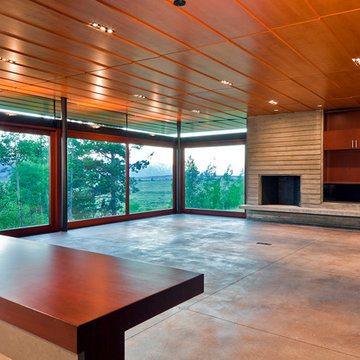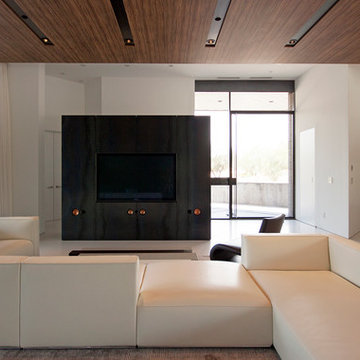ブラウンのリビング (コンクリートの床、埋込式メディアウォール、黒い壁、マルチカラーの壁) の写真
並び替え:今日の人気順
写真 1〜2 枚目(全 2 枚)

Within a spectacular landscape at the edge the forest and the Snake River plain, the design of this residence is governed by the presence of the mountains. A single glass wall unifies all rooms as part of, or opening onto, this view. This unification of interior/exterior exhibits the modern notion of interior space as a continuum of universal space. The culture of this house is its simple layout and its connection to the context through literal transparency, but also a nod to the timelessness of the mountain geology.
The contrast of materials defines the interior character. Durable, clapboard formed concrete extends inside under a ceiling of lapped alder wood panels that extend over the entry carport and generous overhang. A sliding mahogany wall activates to separate the master suite from public spaces.
A.I.A. Wyoming Chapter Design Award of Merit 2011
A.I.A. Western Mountain Region Design Award of Merit 2010

The media cabinet and the opposite wall are clad with hot rolled steel and flank the living room in order to direct the relationship of the space between that of the kitchen, living room, and the outdoor patio. The ceiling plane which is clad with Olive wood panels also serve to reinforce the relationship between the kitchen and the living room spaces. Furnishings by poliform. Photos by Chen + Suchart Studio LLC
ブラウンのリビング (コンクリートの床、埋込式メディアウォール、黒い壁、マルチカラーの壁) の写真
1