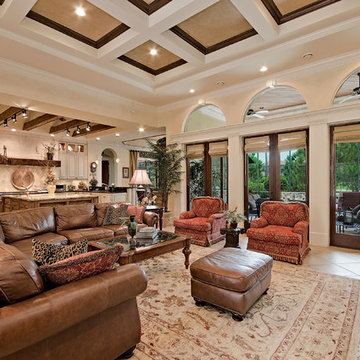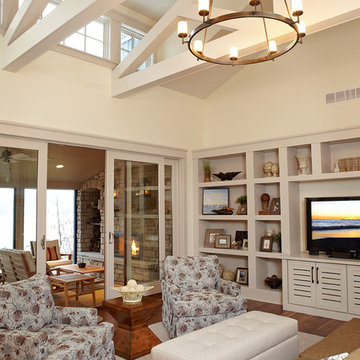ブラウンのリビング (埋込式メディアウォール、コーナー型テレビ、ベージュの壁、マルチカラーの壁) の写真
絞り込み:
資材コスト
並び替え:今日の人気順
写真 1〜20 枚目(全 2,830 枚)
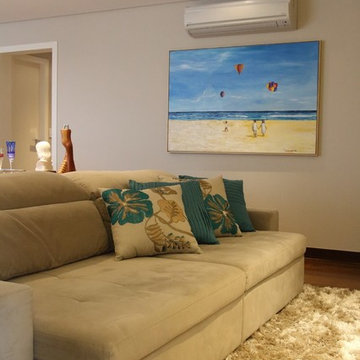
Após 8 anos no apartamento, morando conforme o padrão entregue pela construtora, os proprietários resolveram fazer um projeto que refletisse a identidade deles. Desafio aceito! Foram 3 meses de projeto, 2 meses de orçamentos/planejamento e 4 meses de obra.
Aproveitamos os móveis existentes, criamos outros necessários, aproveitamos o piso de madeira. Instalamos ar condicionado em todos os dormitórios e sala e forro de gesso somente nos ambientes necessários.
Na sala invertemos o layout criando 3 ambientes. A sala de jantar ficou mais próxima à cozinha e recebeu a peça mais importante do projeto, solicitada pela cliente, um lustre de cristal. Um estar junto do cantinho do bar. E o home theater mais próximo à entrada dos quartos e próximo à varanda, onde ficou um cantinho para relaxar e ler, com uma rede e um painel verde com rega automatizada. Na cozinha de móveis da Elgin Cuisine, trocamos o piso e revestimos as paredes de fórmica.
Na suíte do casal, colocamos forro de gesso com sanca e repaginamos as paredes com papel de parede branco, deixando o espaço clean e chique. Para o quarto do Mateus de 9 anos, utilizamos uma decoração que facilmente pudesse mudar na chegada da sua adolescência. Fã de Corinthians e de uma personalidade forte, solicitou que uma frase de uma música inspiradora fosse escrita na parede. O artista plástico Ronaldo Cazuza fez a arte a mão-livre. Os brinquedos ainda ficaram, mas as cores mais sóbrias da parede, mesa lateral, tapete e cortina deixam espaço para futura mutação menino-garoto. A cadeira amarela deixa o espaço mais descontraído.
Todos os banheiros foram 100% repaginados, cada um com revestimentos que mais refletiam a personalidade de cada morador, já que cada um tem o seu privativo. No lavabo aproveitamos o piso e bancada de mármores e trocamos a cuba, metais e papel de parede.
Projeto: Angélica Hoffmann
Foto: Karina Zemliski
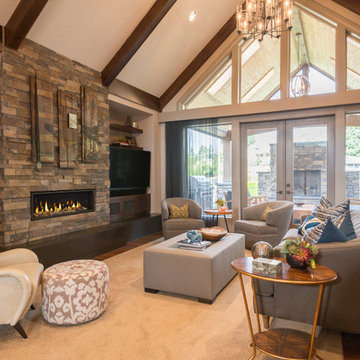
ダラスにある広いトランジショナルスタイルのおしゃれなリビング (ベージュの壁、淡色無垢フローリング、石材の暖炉まわり、横長型暖炉、埋込式メディアウォール、茶色い床) の写真
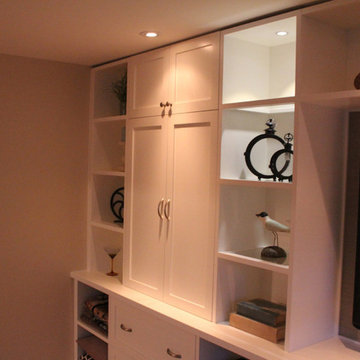
トロントにある高級な中くらいなトラディショナルスタイルのおしゃれなリビング (ベージュの壁、カーペット敷き、横長型暖炉、金属の暖炉まわり、埋込式メディアウォール) の写真

オレンジカウンティにある高級な中くらいなコンテンポラリースタイルのおしゃれなリビング (ベージュの壁、コンクリートの床、標準型暖炉、漆喰の暖炉まわり、埋込式メディアウォール) の写真
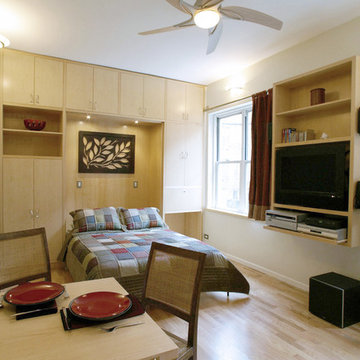
Small NYC studio apartment with custom millwork and cabinetry.
ニューヨークにある高級な小さなコンテンポラリースタイルのおしゃれなLDK (ベージュの壁、淡色無垢フローリング、埋込式メディアウォール) の写真
ニューヨークにある高級な小さなコンテンポラリースタイルのおしゃれなLDK (ベージュの壁、淡色無垢フローリング、埋込式メディアウォール) の写真

Miami modern Interior Design.
Miami Home Décor magazine Publishes one of our contemporary Projects in Miami Beach Bath Club and they said:
TAILOR MADE FOR A PERFECT FIT
SOFT COLORS AND A CAREFUL MIX OF STYLES TRANSFORM A NORTH MIAMI BEACH CONDOMINIUM INTO A CUSTOM RETREAT FOR ONE YOUNG FAMILY. ....
…..The couple gave Corredor free reign with the interior scheme.
And the designer responded with quiet restraint, infusing the home with a palette of pale greens, creams and beiges that echo the beachfront outside…. The use of texture on walls, furnishings and fabrics, along with unexpected accents of deep orange, add a cozy feel to the open layout. “I used splashes of orange because it’s a favorite color of mine and of my clients’,” she says. “It’s a hue that lends itself to warmth and energy — this house has a lot of warmth and energy, just like the owners.”
With a nod to the family’s South American heritage, a large, wood architectural element greets visitors
as soon as they step off the elevator.
The jigsaw design — pieces of cherry wood that fit together like a puzzle — is a work of art in itself. Visible from nearly every room, this central nucleus not only adds warmth and character, but also, acts as a divider between the formal living room and family room…..
Miami modern,
Contemporary Interior Designers,
Modern Interior Designers,
Coco Plum Interior Designers,
Sunny Isles Interior Designers,
Pinecrest Interior Designers,
J Design Group interiors,
South Florida designers,
Best Miami Designers,
Miami interiors,
Miami décor,
Miami Beach Designers,
Best Miami Interior Designers,
Miami Beach Interiors,
Luxurious Design in Miami,
Top designers,
Deco Miami,
Luxury interiors,
Miami Beach Luxury Interiors,
Miami Interior Design,
Miami Interior Design Firms,
Beach front,
Top Interior Designers,
top décor,
Top Miami Decorators,
Miami luxury condos,
modern interiors,
Modern,
Pent house design,
white interiors,
Top Miami Interior Decorators,
Top Miami Interior Designers,
Modern Designers in Miami.
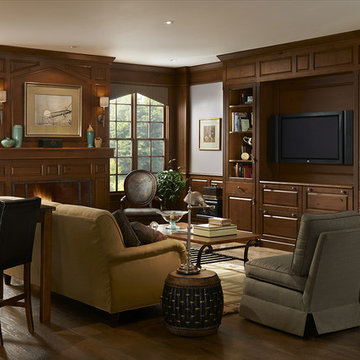
Partial view of the fireplace and built-in media center. Both the fireplace and media center feature the Andover Square Raised door style on Knotty Alder with the Autumn with Black Glaze finish. Beautiful hardwood floors by Anderson Flooring from their Collection Coastal Art; Boardwalk finish. Both fireplace and media center feature cabinets to the ceiling with a small crown treatment. Media Center features deep drawer storage, open shelves and a built-in TV area.
Promotional pictures by Wood-Mode, all rights reserved
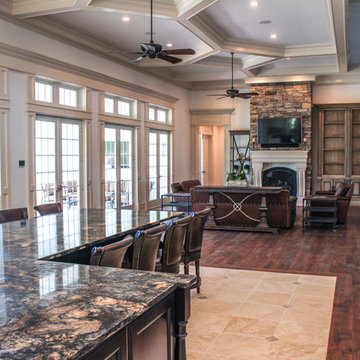
ニューヨークにあるラグジュアリーな巨大なトラディショナルスタイルのおしゃれなリビング (ベージュの壁、無垢フローリング、標準型暖炉、石材の暖炉まわり、埋込式メディアウォール、茶色い床) の写真
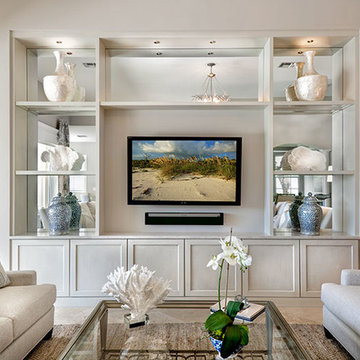
M.E. Parker Photography
マイアミにあるトランジショナルスタイルのおしゃれなLDK (ベージュの壁、トラバーチンの床、埋込式メディアウォール) の写真
マイアミにあるトランジショナルスタイルのおしゃれなLDK (ベージュの壁、トラバーチンの床、埋込式メディアウォール) の写真
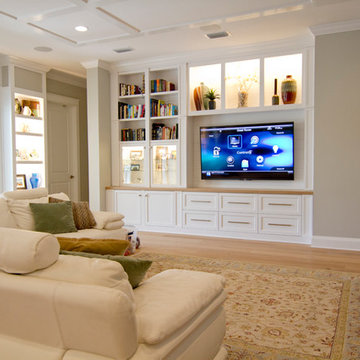
Location: Tampa, FL, USA
Hive
This client wanted a system that was easy for anyone in the family to use with ease. We solved this by used the "main brain" of Control 4 to put all of their technology on one platform that could be accessed from any smart device or remote in the house. We achieved a sleek look by creating a custom milled cabinet for the TV.
The client wanted to have a stationary home control center by their entry door to have easy access to all the technology in the house.This touchpad controls all the technology in the house including all the Tv's in the home and all the video sources; such as roku, apple TV, blue ray, cable boxes, lightning controls, temperature controls, home security, sound, blinds and any other technology you wish to have in your home. This was a simple solution for the entire family to be able to use.
Security was really important for these homeowners so we placed a keyless/remote entry on their door for wireless access and then placed a camera inside the door. This allowed the home owners to open the door when packages arrived and let the person in see that they put the package inside and relock the door on exit.
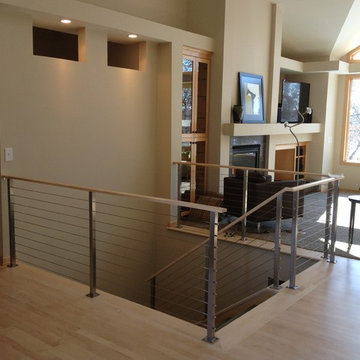
AGS Stainless' Rainier Cable Rail System with custom-made, top mount, prefabricated stainless steel posts, stainless steel cable and fittings and wood top rail.
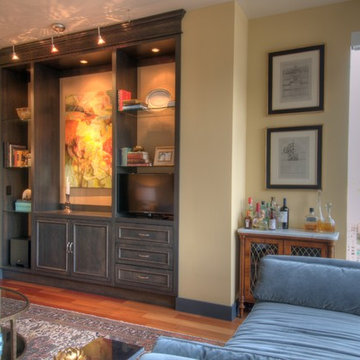
Photographed by David Calixto
シアトルにあるお手頃価格の中くらいなトランジショナルスタイルのおしゃれなリビング (ベージュの壁、無垢フローリング、埋込式メディアウォール、茶色い床) の写真
シアトルにあるお手頃価格の中くらいなトランジショナルスタイルのおしゃれなリビング (ベージュの壁、無垢フローリング、埋込式メディアウォール、茶色い床) の写真

A motorized panel lifts the wall out of view to reveal the 65 inch TV built in above the fireplace. Speakers are lowered from the ceiling at the same time. This photo shows the TV and speakers exposed.
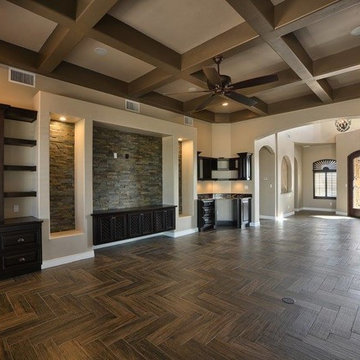
オースティンにあるお手頃価格の広いトランジショナルスタイルのおしゃれなLDK (ベージュの壁、無垢フローリング、暖炉なし、埋込式メディアウォール、茶色い床) の写真
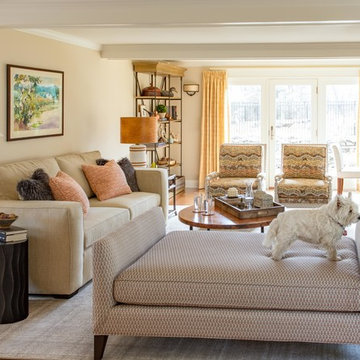
Eric Roth Photography
ボストンにある広いトランジショナルスタイルのおしゃれなLDK (ベージュの壁、無垢フローリング、コーナー設置型暖炉、石材の暖炉まわり、埋込式メディアウォール) の写真
ボストンにある広いトランジショナルスタイルのおしゃれなLDK (ベージュの壁、無垢フローリング、コーナー設置型暖炉、石材の暖炉まわり、埋込式メディアウォール) の写真
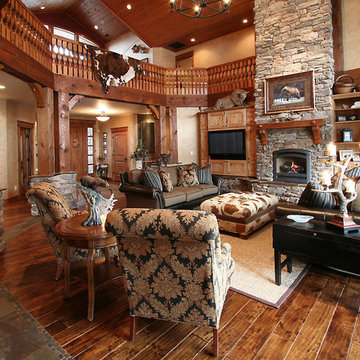
Great room
シアトルにある高級な広いラスティックスタイルのおしゃれなリビング (ベージュの壁、濃色無垢フローリング、標準型暖炉、石材の暖炉まわり、埋込式メディアウォール) の写真
シアトルにある高級な広いラスティックスタイルのおしゃれなリビング (ベージュの壁、濃色無垢フローリング、標準型暖炉、石材の暖炉まわり、埋込式メディアウォール) の写真
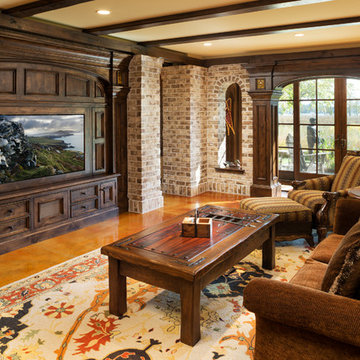
Architect: DeNovo Architects, Interior Design: Sandi Guilfoil of HomeStyle Interiors, Landscape Design: Yardscapes, Photography by James Kruger, LandMark Photography

photo credit: www.mikikokikuyama.com
ニューヨークにあるラグジュアリーな広いビーチスタイルのおしゃれなLDK (ベージュの壁、標準型暖炉、埋込式メディアウォール、磁器タイルの床、木材の暖炉まわり、ベージュの床) の写真
ニューヨークにあるラグジュアリーな広いビーチスタイルのおしゃれなLDK (ベージュの壁、標準型暖炉、埋込式メディアウォール、磁器タイルの床、木材の暖炉まわり、ベージュの床) の写真
ブラウンのリビング (埋込式メディアウォール、コーナー型テレビ、ベージュの壁、マルチカラーの壁) の写真
1
