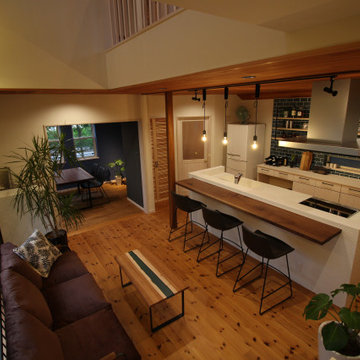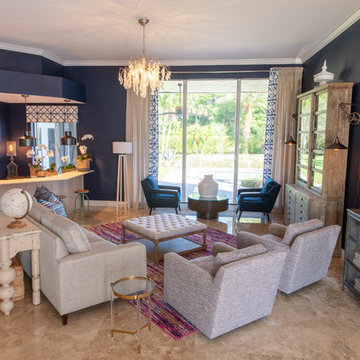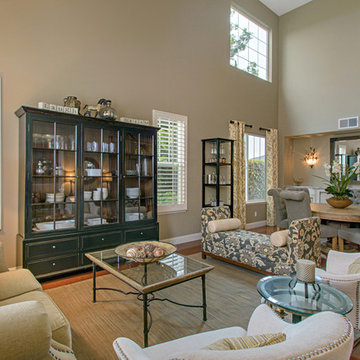ブラウンのリビング (青い壁) の写真
絞り込み:
資材コスト
並び替え:今日の人気順
写真 1〜20 枚目(全 32 枚)
1/5

Fireplace is Xtrordinaire “clean face” style with a stacked stone surround and custom built mantel
Laplante Construction custom built-ins with nickel gap accent walls and natural white oak shelves
Shallow coffered ceiling
4" white oak flooring with natural, water-based finish

The large living/dining room opens to the pool and outdoor entertainment area through a large set of sliding pocket doors. The walnut wall leads from the entry into the main space of the house and conceals the laundry room and garage door. A floor of terrazzo tiles completes the mid-century palette.
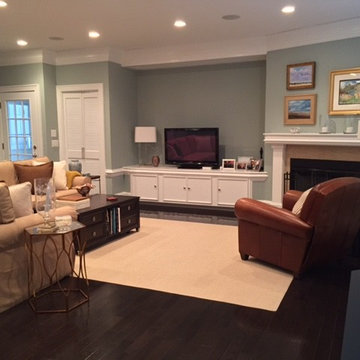
This open floor plan features a fireplace , dining area and slipcovered sectional for watching TV. The kitchen is open to this room. The white wood blinds and pale walls make for a very cailm space.
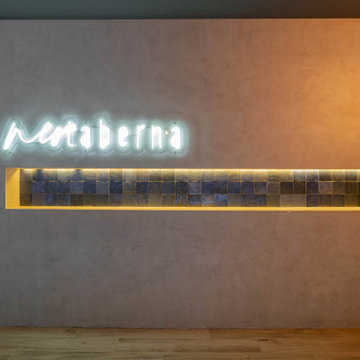
Ubicado en la Calle Ponzano de Madrid, una calle que se destaca por su amplia oferta gastronómica se trata de un bar-restaurante en busca de abrir su segunda sede, pero esta vez con una nueva imagen, una más moderna y enfocada hacia la vida nocturna que caracteriza a la zona.
Como lo dice su nombre, “neotaberna”, el concepto del local es el de la reinterpretación de la taberna tradicional española a la cual se le añade un toque moderno que garantiza a los usuarios un ambiente contemporáneo manteniendo la cocina tradicional: en la búsqueda de ese ambiente se utiliza una iluminación tenue con colores fríos y toques de latón.
El local se compone entonces de dos zonas, la primera de ellas destinada a la cena con mesas bajas y numerosas; y la segunda, el área de bar de mesas altas y área de baile, todo esto girando en torno a la gran barra en esquina a forma de dos volúmenes incrustados y coronada con el botellero hecho en madera de roble y latón.
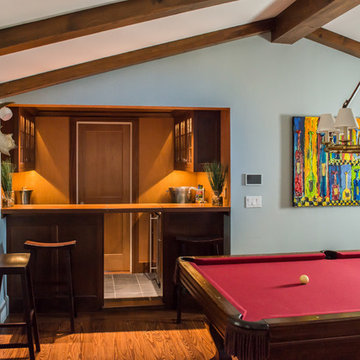
Kristina O'Brien Photography
ポートランド(メイン)にある広いトランジショナルスタイルのおしゃれなリビング (青い壁、無垢フローリング) の写真
ポートランド(メイン)にある広いトランジショナルスタイルのおしゃれなリビング (青い壁、無垢フローリング) の写真
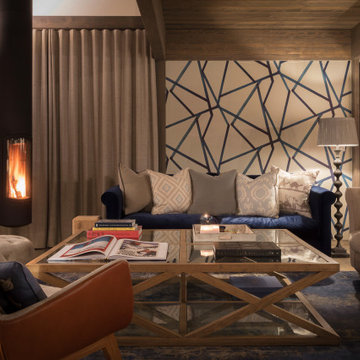
ラグジュアリーな広いコンテンポラリースタイルのおしゃれなリビング (青い壁、無垢フローリング、吊り下げ式暖炉、石材の暖炉まわり、埋込式メディアウォール、茶色い床) の写真
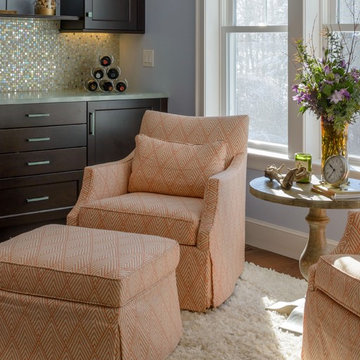
Photo by John Hession; Round table from Summer House
ボストンにあるお手頃価格の小さなトランジショナルスタイルのおしゃれなリビング (テレビなし、青い壁、無垢フローリング、茶色い床) の写真
ボストンにあるお手頃価格の小さなトランジショナルスタイルのおしゃれなリビング (テレビなし、青い壁、無垢フローリング、茶色い床) の写真
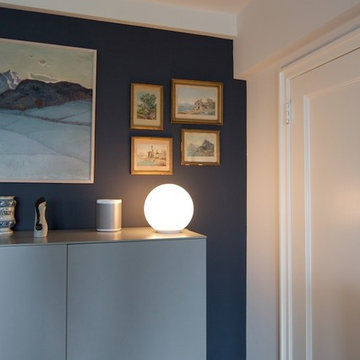
Stefanie Werner
ニューヨークにあるお手頃価格の中くらいなトランジショナルスタイルのおしゃれなリビング (青い壁、濃色無垢フローリング、標準型暖炉、レンガの暖炉まわり、茶色い床) の写真
ニューヨークにあるお手頃価格の中くらいなトランジショナルスタイルのおしゃれなリビング (青い壁、濃色無垢フローリング、標準型暖炉、レンガの暖炉まわり、茶色い床) の写真
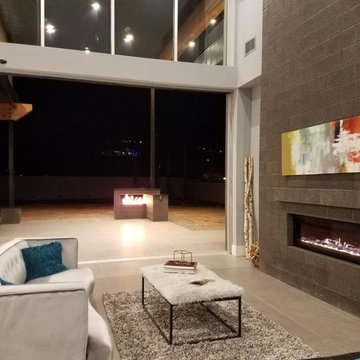
The Modern Home living room has a floor-to-ceiling brick fireplace surround.
フェニックスにあるラグジュアリーな巨大なモダンスタイルのおしゃれなリビング (青い壁、磁器タイルの床、暖炉なし、石材の暖炉まわり、壁掛け型テレビ、グレーの床) の写真
フェニックスにあるラグジュアリーな巨大なモダンスタイルのおしゃれなリビング (青い壁、磁器タイルの床、暖炉なし、石材の暖炉まわり、壁掛け型テレビ、グレーの床) の写真
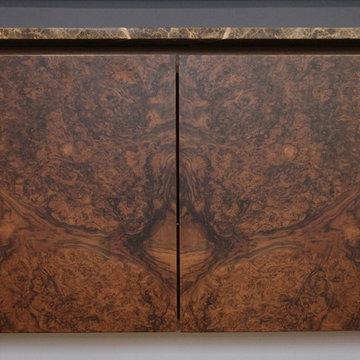
Elegant wall hung burr walnut cupboards are topped with emporador marble in this stuning games room.
ロンドンにある高級な広いエクレクティックスタイルのおしゃれなリビング (青い壁、濃色無垢フローリング、壁掛け型テレビ) の写真
ロンドンにある高級な広いエクレクティックスタイルのおしゃれなリビング (青い壁、濃色無垢フローリング、壁掛け型テレビ) の写真
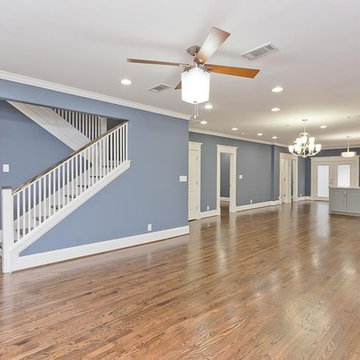
ヒューストンにあるお手頃価格の中くらいなトラディショナルスタイルのおしゃれなリビング (青い壁、淡色無垢フローリング、暖炉なし、テレビなし) の写真
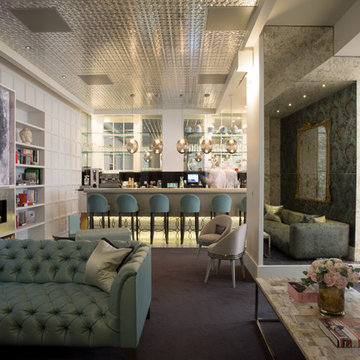
Salon, bar with seating
ロンドンにあるラグジュアリーな中くらいなコンテンポラリースタイルのおしゃれなリビング (青い壁、カーペット敷き、標準型暖炉、金属の暖炉まわり) の写真
ロンドンにあるラグジュアリーな中くらいなコンテンポラリースタイルのおしゃれなリビング (青い壁、カーペット敷き、標準型暖炉、金属の暖炉まわり) の写真
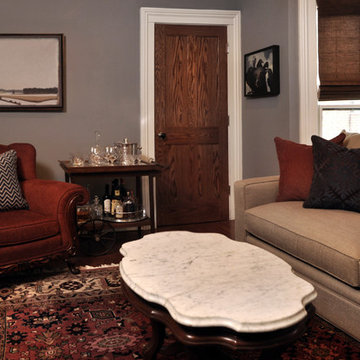
Mieke Zuiderweg
シカゴにある高級な中くらいなトランジショナルスタイルのおしゃれなリビング (青い壁、無垢フローリング、暖炉なし、テレビなし) の写真
シカゴにある高級な中くらいなトランジショナルスタイルのおしゃれなリビング (青い壁、無垢フローリング、暖炉なし、テレビなし) の写真

ラグジュアリーな広いコンテンポラリースタイルのおしゃれなリビング (青い壁、無垢フローリング、吊り下げ式暖炉、石材の暖炉まわり、埋込式メディアウォール、茶色い床) の写真

このお部屋が狭く感じる原因は、キッチンとリビングがカウンターで仕切られていて、視界がカウンターで遮られるからです。でも逆に、キッチン内が散らかっていても見えないというメリットも有ります。
大阪にあるお手頃価格の小さなコンテンポラリースタイルのおしゃれなリビング (青い壁、合板フローリング) の写真
大阪にあるお手頃価格の小さなコンテンポラリースタイルのおしゃれなリビング (青い壁、合板フローリング) の写真
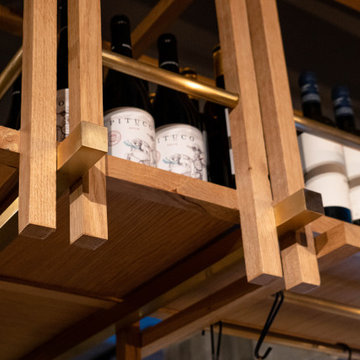
Ubicado en la Calle Ponzano de Madrid, una calle que se destaca por su amplia oferta gastronómica se trata de un bar-restaurante en busca de abrir su segunda sede, pero esta vez con una nueva imagen, una más moderna y enfocada hacia la vida nocturna que caracteriza a la zona.
Como lo dice su nombre, “neotaberna”, el concepto del local es el de la reinterpretación de la taberna tradicional española a la cual se le añade un toque moderno que garantiza a los usuarios un ambiente contemporáneo manteniendo la cocina tradicional: en la búsqueda de ese ambiente se utiliza una iluminación tenue con colores fríos y toques de latón.
El local se compone entonces de dos zonas, la primera de ellas destinada a la cena con mesas bajas y numerosas; y la segunda, el área de bar de mesas altas y área de baile, todo esto girando en torno a la gran barra en esquina a forma de dos volúmenes incrustados y coronada con el botellero hecho en madera de roble y latón.
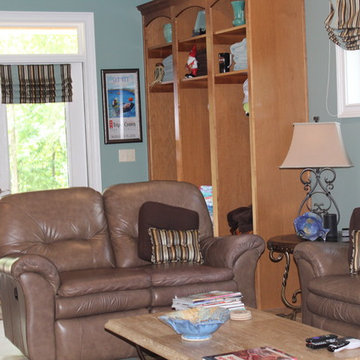
A welcoming living room with lots of natural light and a great view.
アトランタにある広いトラディショナルスタイルのおしゃれなリビング (青い壁、無垢フローリング、壁掛け型テレビ、茶色い床) の写真
アトランタにある広いトラディショナルスタイルのおしゃれなリビング (青い壁、無垢フローリング、壁掛け型テレビ、茶色い床) の写真
ブラウンのリビング (青い壁) の写真
1
