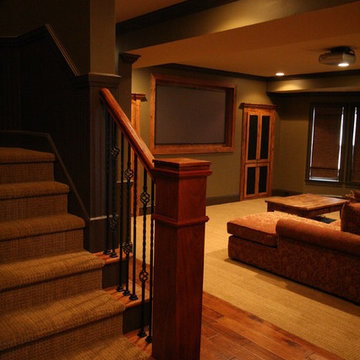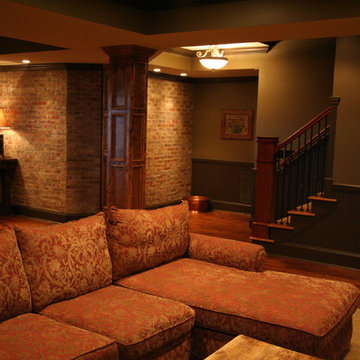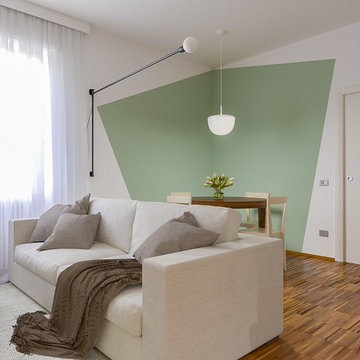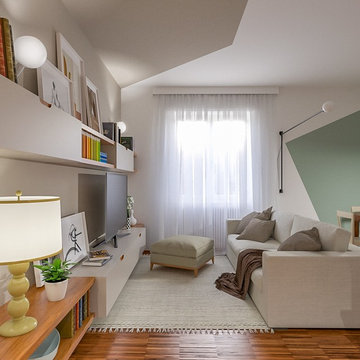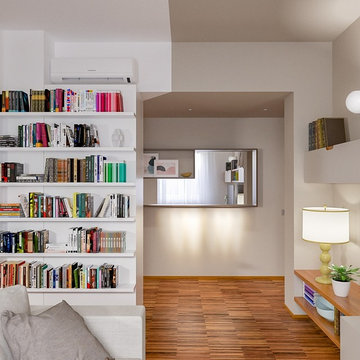ブラウンのリビングのホームバー (埋込式メディアウォール、緑の壁、マルチカラーの壁) の写真
絞り込み:
資材コスト
並び替え:今日の人気順
写真 1〜20 枚目(全 22 枚)
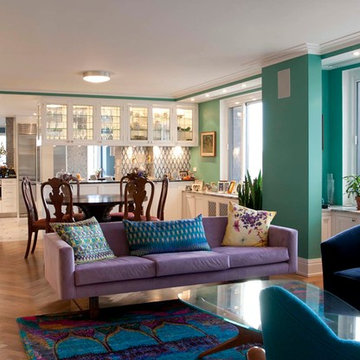
This project was a full-gut renovation on a Upper East Side Apartment combination. glass cabinets, open kitchen, herringbone natural walnut hardwood flooring, teal wall paint, built in cabinets at window, recessed lighting above window, recessed wall speakers
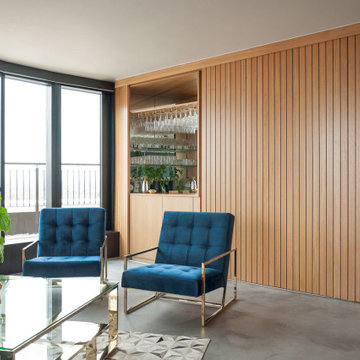
ロンドンにあるお手頃価格の中くらいなエクレクティックスタイルのおしゃれなリビング (緑の壁、コンクリートの床、暖炉なし、埋込式メディアウォール、グレーの床) の写真
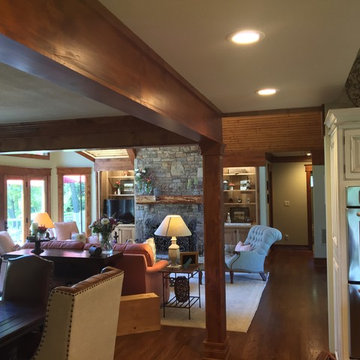
This project started as an outdated, detached condo in Kenmure Country Club. The owners live elsewhere but wanted to renovate in preparation for retirement. The floor plan was opened up so the kitchen, dining and living spaces could be connected for entertaining and family time. Every surface was updated including wire-brushing the oak floors to look hand scraped.
This client utilized all of our services including architecture, interior design and project management.
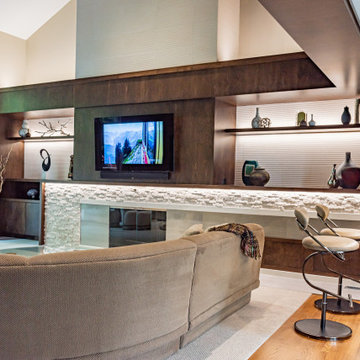
Great room remodel to create a more eye catching space for entertaining. Custom designed cabinetry is detailed with textural stone veneers that are enhanced with accent lighting.
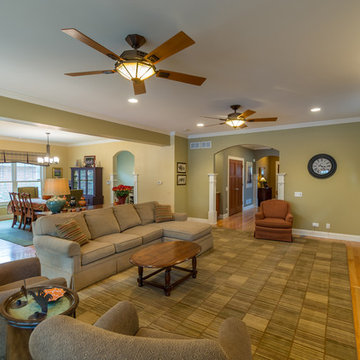
シカゴにある高級な小さなトラディショナルスタイルのおしゃれなリビング (緑の壁、無垢フローリング、標準型暖炉、木材の暖炉まわり、埋込式メディアウォール、茶色い床、クロスの天井、壁紙、白い天井) の写真
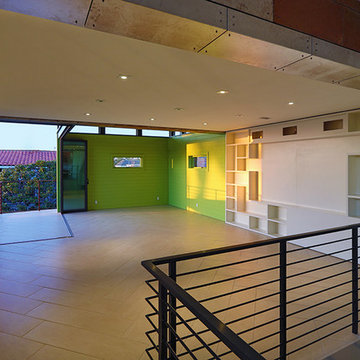
Living room which opens up to ocean views. Custom cabinet door slides open to show or hide what you want to. Thoughtfully designed by LazarDesignBuild.com. Photographer, Paul Jonason Steve Lazar, Design + Build.
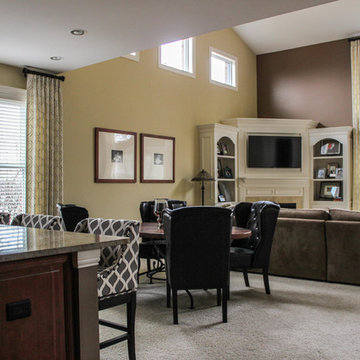
Stationary Drapery Panels
シンシナティにある高級なおしゃれなリビング (マルチカラーの壁、カーペット敷き、標準型暖炉、木材の暖炉まわり、埋込式メディアウォール) の写真
シンシナティにある高級なおしゃれなリビング (マルチカラーの壁、カーペット敷き、標準型暖炉、木材の暖炉まわり、埋込式メディアウォール) の写真
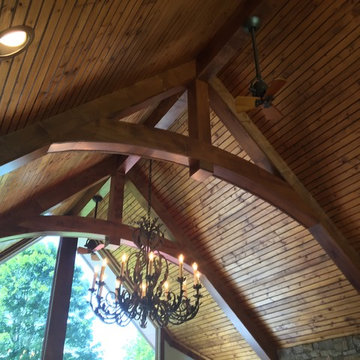
This project started as an outdated, detached condo in Kenmure Country Club. The owners live elsewhere but wanted to renovate in preparation for retirement. The floor plan was opened up so the kitchen, dining and living spaces could be connected for entertaining and family time. Every surface was updated including wire-brushing the oak floors to look hand scraped.
This client utilized all of our services including architecture, interior design and project management.
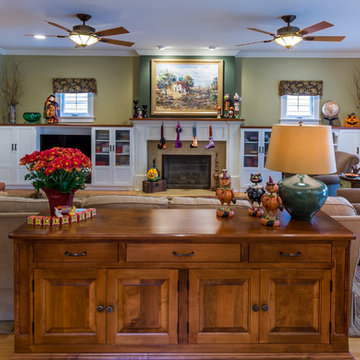
シカゴにあるトラディショナルスタイルのおしゃれなリビング (緑の壁、無垢フローリング、木材の暖炉まわり、埋込式メディアウォール、茶色い床、標準型暖炉、クロスの天井、壁紙、白い天井) の写真
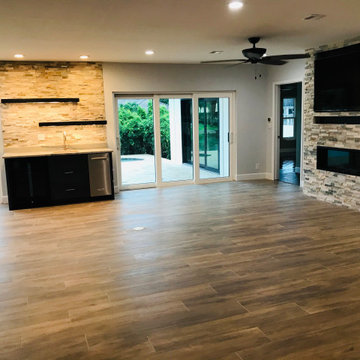
Great Room with a Wet Bar built as you exit to the pool or bay, and a direct vent fireplace with media elements for entertaining.
他の地域にある高級な広いエクレクティックスタイルのおしゃれなリビング (マルチカラーの壁、磁器タイルの床、標準型暖炉、レンガの暖炉まわり、埋込式メディアウォール、茶色い床) の写真
他の地域にある高級な広いエクレクティックスタイルのおしゃれなリビング (マルチカラーの壁、磁器タイルの床、標準型暖炉、レンガの暖炉まわり、埋込式メディアウォール、茶色い床) の写真
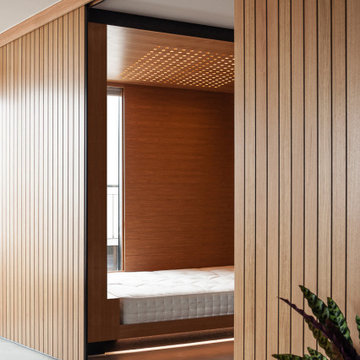
Hidden daybed
ロンドンにあるお手頃価格の中くらいなエクレクティックスタイルのおしゃれなリビング (緑の壁、コンクリートの床、暖炉なし、埋込式メディアウォール、グレーの床) の写真
ロンドンにあるお手頃価格の中くらいなエクレクティックスタイルのおしゃれなリビング (緑の壁、コンクリートの床、暖炉なし、埋込式メディアウォール、グレーの床) の写真
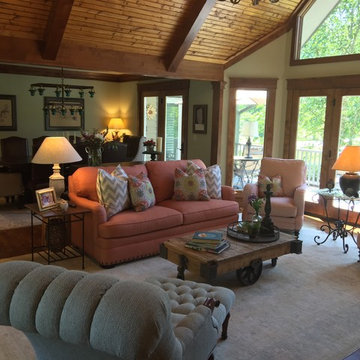
This project started as an outdated, detached condo in Kenmure Country Club. The owners live elsewhere but wanted to renovate in preparation for retirement. The floor plan was opened up so the kitchen, dining and living spaces could be connected for entertaining and family time. Every surface was updated including wire-brushing the oak floors to look hand scraped.
This client utilized all of our services including architecture, interior design and project management.
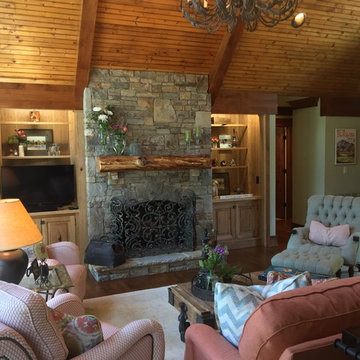
This project started as an outdated, detached condo in Kenmure Country Club. The owners live elsewhere but wanted to renovate in preparation for retirement. The floor plan was opened up so the kitchen, dining and living spaces could be connected for entertaining and family time. Every surface was updated including wire-brushing the oak floors to look hand scraped.
This client utilized all of our services including architecture, interior design and project management.
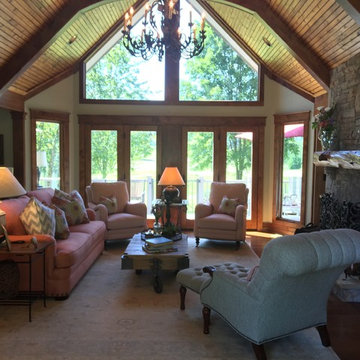
This project started as an outdated, detached condo in Kenmure Country Club. The owners live elsewhere but wanted to renovate in preparation for retirement. The floor plan was opened up so the kitchen, dining and living spaces could be connected for entertaining and family time. Every surface was updated including wire-brushing the oak floors to look hand scraped.
This client utilized all of our services including architecture, interior design and project management.
ブラウンのリビングのホームバー (埋込式メディアウォール、緑の壁、マルチカラーの壁) の写真
1

