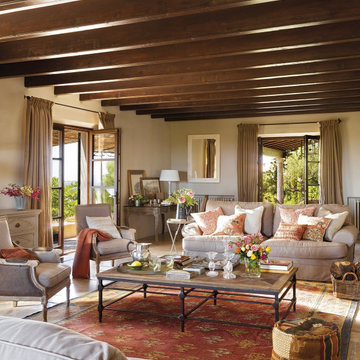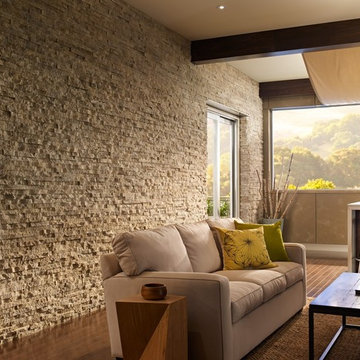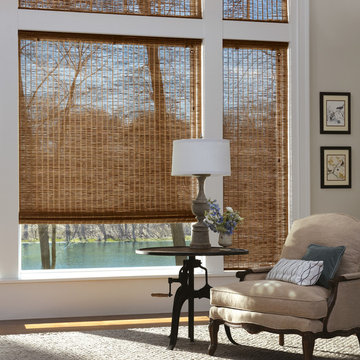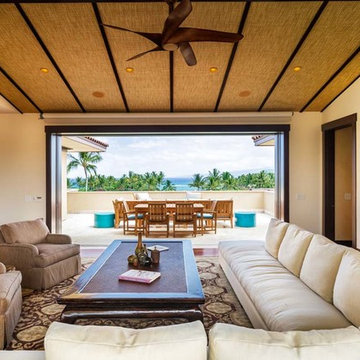ブラウンの応接間 (ベージュの壁) の写真
絞り込み:
資材コスト
並び替え:今日の人気順
写真 141〜160 枚目(全 16,222 枚)
1/4

Additional Dwelling Unit / Small Great Room
This accessory dwelling unit provides all of the necessary components to happy living. With it's lovely living room, bedroom, home office, bathroom and full kitchenette, it is a dream oasis ready to inhabited.
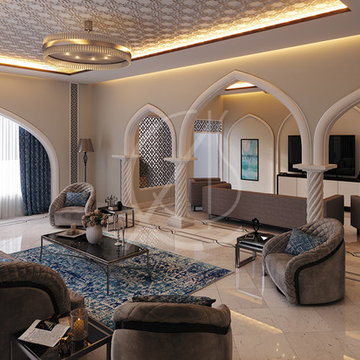
Pointed arches resting on spiral columns reminiscent of the Islamic arcade, divide the interior space into two living areas, one with a TV unit and the other a formal family living area, beige marble tile cover the floor bordered with black motif, complementing the neutral colors of the walls and furniture, with royal blue accents that manifests the serene feel of the interior.
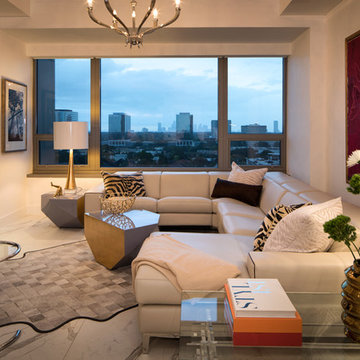
Luxury High Rise Condo located in Houston, Tx
Connie Anderson Photography
ヒューストンにある高級な中くらいなコンテンポラリースタイルのおしゃれなリビング (ベージュの壁、磁器タイルの床、壁掛け型テレビ、白い床) の写真
ヒューストンにある高級な中くらいなコンテンポラリースタイルのおしゃれなリビング (ベージュの壁、磁器タイルの床、壁掛け型テレビ、白い床) の写真
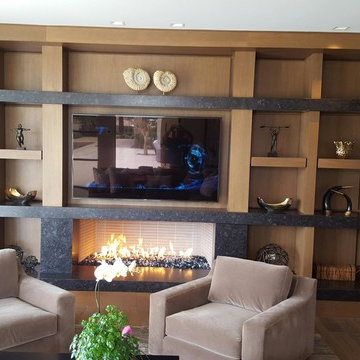
サンディエゴにある高級な中くらいなトランジショナルスタイルのおしゃれなリビング (ベージュの壁、無垢フローリング、標準型暖炉、タイルの暖炉まわり、壁掛け型テレビ、茶色い床) の写真
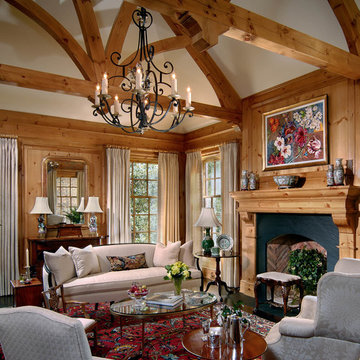
シャーロットにある高級な中くらいなトラディショナルスタイルのおしゃれなリビング (ベージュの壁、濃色無垢フローリング、暖炉なし、木材の暖炉まわり、テレビなし、茶色い床) の写真
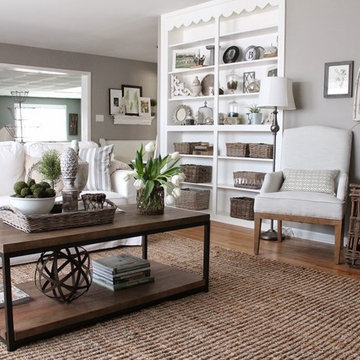
Trendy Taupe, EVERYWHERE! Though it's traditional and neutral, taupe in its varied shades is a new trend for 2017! This warm and inviting farmhouse/traditional style living area has beautiful, hardwood floors with a large textured area rug to bring balance. Hardwood floors (available in hardwood, luxury vinyl and laminate) and area rugs available at Finstad's Carpet One, Helena, MT. *All styles and colors may not be available.
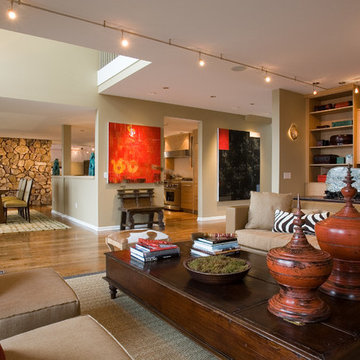
The remodel project included refinishing existing hardwood floors throughout. The addition included an exterior deck that is 1,200 SF and is structured with cable railing. A new kitchen with custom cabinets and granite tops, wine cellar, and lower level game room with bar and sauna were added to the existing structure. The 900 SF master suite with balcony overlooks beautiful Lake Geneva.
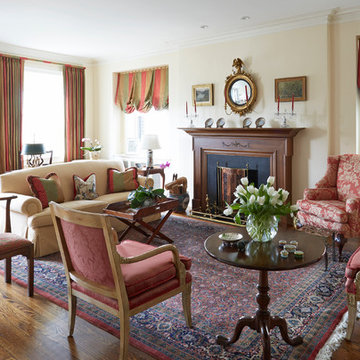
Photos: Mike Kaskel
シカゴにあるお手頃価格の広いトラディショナルスタイルのおしゃれなリビング (ベージュの壁、濃色無垢フローリング、標準型暖炉、コンクリートの暖炉まわり、茶色い床) の写真
シカゴにあるお手頃価格の広いトラディショナルスタイルのおしゃれなリビング (ベージュの壁、濃色無垢フローリング、標準型暖炉、コンクリートの暖炉まわり、茶色い床) の写真

Ric Stovall
デンバーにあるラグジュアリーな広いラスティックスタイルのおしゃれなリビング (ベージュの壁、標準型暖炉、石材の暖炉まわり、濃色無垢フローリング) の写真
デンバーにあるラグジュアリーな広いラスティックスタイルのおしゃれなリビング (ベージュの壁、標準型暖炉、石材の暖炉まわり、濃色無垢フローリング) の写真
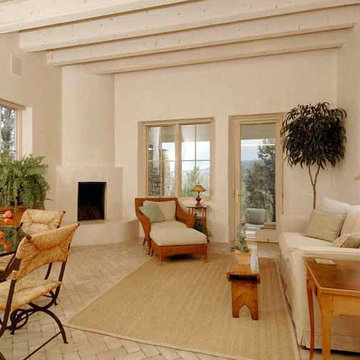
アルバカーキにある中くらいなサンタフェスタイルのおしゃれなリビング (ベージュの壁、レンガの床、コーナー設置型暖炉、漆喰の暖炉まわり、テレビなし、茶色い床) の写真

A gorgeous home that just needed a little guidance! Our client came to us needing help with finding the right design that would match her personality as well as cohesively bring together her traditional and contemporary pieces.
For this project, we focused on merging her design styles together through new and custom textiles and fabrics as well as layering textures. Reupholstering furniture, adding custom throw pillows, and displaying her traditional art collection (mixed in with some newer, contemporary pieces we picked out) was the key to bringing our client's unique style together.
Home located in Atlanta, Georgia. Designed by interior design firm, VRA Interiors, who serve the entire Atlanta metropolitan area including Buckhead, Dunwoody, Sandy Springs, Cobb County, and North Fulton County.
For more about VRA Interior Design, click here: https://www.vrainteriors.com/
To learn more about this project, click here: https://www.vrainteriors.com/portfolio/riverland-court/
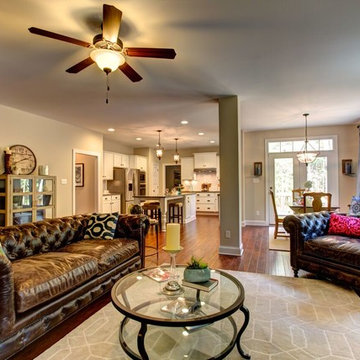
An open living room area with natural colored flooring, ceiling fan, and numerous windows for beautiful lighting!
To design your own Brookshire plan, go visit https://www.gomsh.com/plans/two-story-home/brookshire/ifp.
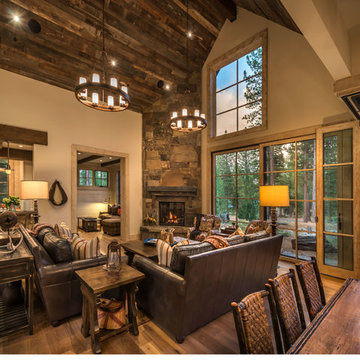
Vance Fox Photography
サクラメントにある高級な広いラスティックスタイルのおしゃれなリビング (ベージュの壁、淡色無垢フローリング、標準型暖炉、石材の暖炉まわり、テレビなし) の写真
サクラメントにある高級な広いラスティックスタイルのおしゃれなリビング (ベージュの壁、淡色無垢フローリング、標準型暖炉、石材の暖炉まわり、テレビなし) の写真
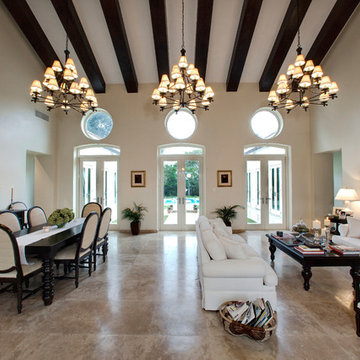
Photography by Carlos Esteva.
When this private client, a married couple, first approached Álvarez-Díaz & Villalón to build ‘the house of their dreams’ on the grounds of their sprawling family estate, the first challenge was to identify the exact location that would maximize the positive aspects of the topography while affording the most gracious views. Propped up on scaffolding, juggling digital cameras and folding ladders, the design team photographed the property from hundreds of angles before the ideal site was selected.
Once the site was selected, construction could begin.
The building’s foundation was raised slightly off the ground to disperse geothermal heat. In addition, the designers studied daily sunlight patterns and positioned the structure accordingly in order to warm the swimming pool during the cooler morning hours and illuminate the principal living quarters during the late afternoon. Finally, the main house was designed with functional balconies on all sides: each balcony meticulously planned ~ and precisely positioned ~ to
both optimize wind flow and frame the property’s most breath-taking views.
Stylistically, the goal was to create an authentic Spanish hacienda. Following Old World tradition, the house was anchored around a centralized interior patio
in the Moorish style: enclosed on three sides ~ yet
open on the fourth (similar to the Alcázar of Seville) ~ to reveal a reflecting pool ~ and mirror the water motif of the home’s magnificent marble fountain. A bell tower, horseshoe arches, a colonnaded,vineyard-style patio, and
ornamental Moorish mosaic tilework (“azulejos”) completed this picturesque portrait of a faraway fantasy world of castles, chivalry, and swordsplay, reminiscent of Medieval Spain.
Shortly after completion, this showcase home was showcased on the TVE Spanish television series Spaniards Around The World (Españoles Alrededor
Del Mundo) as a prime example of authentic Spanish architecture designed outside the peninsula. Not surprising. After all, the story of a fairy-tale retreat as
magical as this one deserves a happy ending.
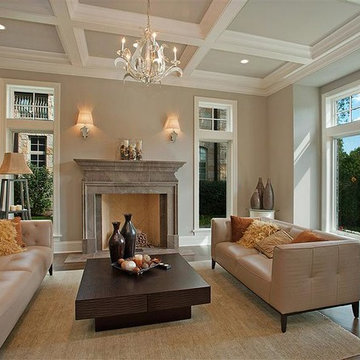
Lighting by Idlewood Electric's dedicated Lighting Sales Specialists.
シカゴにある高級な中くらいなコンテンポラリースタイルのおしゃれなリビング (ベージュの壁、無垢フローリング、標準型暖炉、漆喰の暖炉まわり、テレビなし、茶色い床) の写真
シカゴにある高級な中くらいなコンテンポラリースタイルのおしゃれなリビング (ベージュの壁、無垢フローリング、標準型暖炉、漆喰の暖炉まわり、テレビなし、茶色い床) の写真
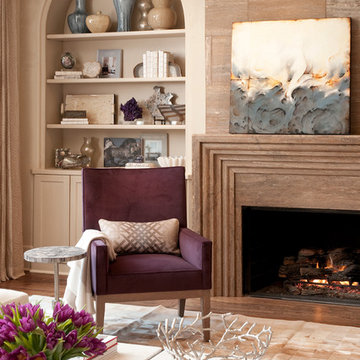
A pair of matching sofas with custom metal frames and soft contrast fabric create a luxurious formal living space. Fireside chairs in a purple velvet provide a pop of color and additional seating. The stone surround at the fireplace is a modern interpretation of the classic over-mantle. The richness of the stone draws the eye to fireplace and showcases the abstract artwork. Flanking the fireplace, two niches showcase the eclectic collections cherished by the clients. To soften the space and add warmth and texture, a pieced hair-on-hide rug layers on top of warm medium-toned wood flooring. Sheer drapery filter light from the adjacent pool space.
Photos by: Don Glentzer
ブラウンの応接間 (ベージュの壁) の写真
8
