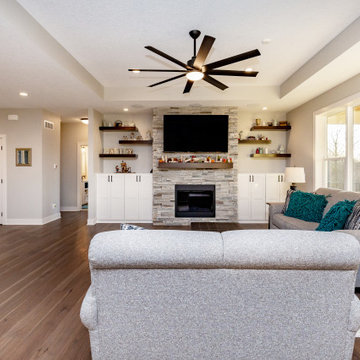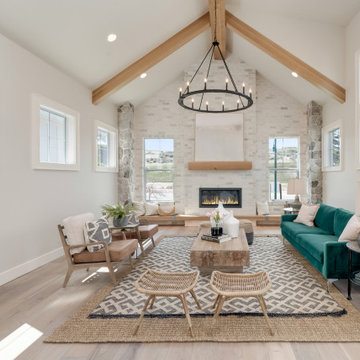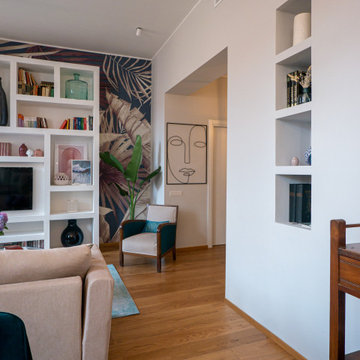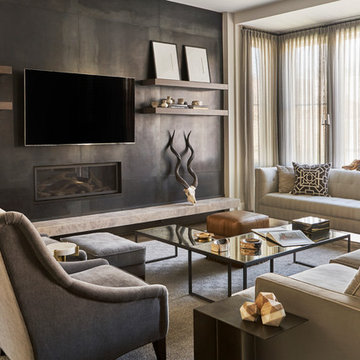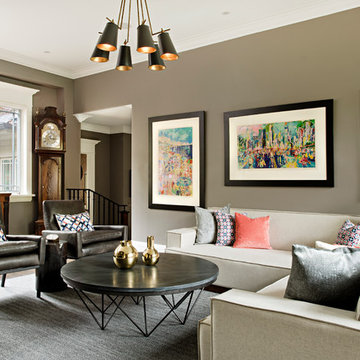広いブラウンのLDK (黒い壁、グレーの壁) の写真
絞り込み:
資材コスト
並び替え:今日の人気順
写真 1〜20 枚目(全 3,541 枚)
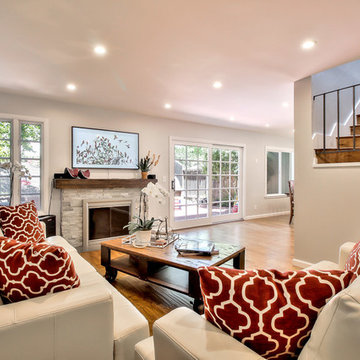
サンフランシスコにある広いモダンスタイルのおしゃれなLDK (グレーの壁、無垢フローリング、標準型暖炉、タイルの暖炉まわり、壁掛け型テレビ、茶色い床) の写真

This is stunning Dura Supreme Cabinetry home was carefully designed by designer Aaron Mauk and his team at Mauk Cabinets by Design in Tipp City, Ohio and was featured in the Dayton Homearama Touring Edition. You’ll find Dura Supreme Cabinetry throughout the home including the bathrooms, the kitchen, a laundry room, and an entertainment room/wet bar area. Each room was designed to be beautiful and unique, yet coordinate fabulously with each other.
The kitchen is in the heart of this stunning new home and has an open concept that flows with the family room. A one-of-a-kind kitchen island was designed with a built-in banquet seating (breakfast nook seating) and breakfast bar to create a space to dine and entertain while also providing a large work surface and kitchen sink space. Coordinating built-ins and mantle frame the fireplace and create a seamless look with the white kitchen cabinetry.
A combination of glass and mirrored mullion doors are used throughout the space to create a spacious, airy feel. The mirrored mullions also worked as a way to accent and conceal the large paneled refrigerator. The vaulted ceilings with darkly stained trusses and unique circular ceiling molding applications set this design apart as a true one-of-a-kind home.
Featured Product Details:
Kitchen and Living Room: Dura Supreme Cabinetry’s Lauren door style and Mullion Pattern #15.
Fireplace Mantle: Dura Supreme Cabinetry is shown in a Personal Paint Match finish, Outerspace SW 6251.
Request a FREE Dura Supreme Cabinetry Brochure Packet:
http://www.durasupreme.com/request-brochure

reclaimed barnwood beams • Benjamin Moore hc 170 "stonington gray" paint in eggshell at walls • LED lighting along beams • Ergon Wood Talk Series 9 x 36 floor tile • Linen Noveltex drapery • Robert Allen linen canvas roman shades in greystone • steel at drink ledge • reclaimed wood at window seats • photography by Paul Finkel 2017
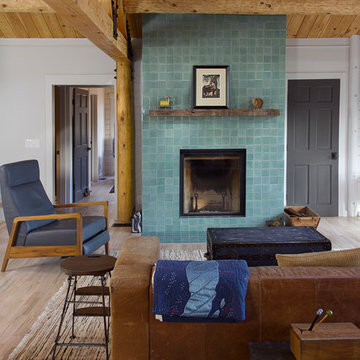
Lindsey Morano
ニューヨークにある高級な広いエクレクティックスタイルのおしゃれなリビング (淡色無垢フローリング、標準型暖炉、タイルの暖炉まわり、グレーの壁、壁掛け型テレビ、ベージュの床) の写真
ニューヨークにある高級な広いエクレクティックスタイルのおしゃれなリビング (淡色無垢フローリング、標準型暖炉、タイルの暖炉まわり、グレーの壁、壁掛け型テレビ、ベージュの床) の写真
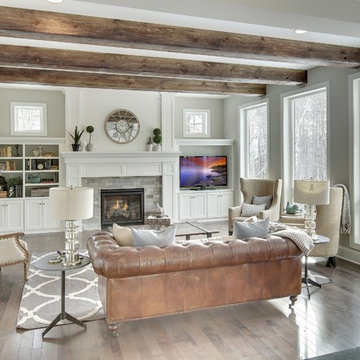
Living room in open floor plan living space. The design makes use of light neutral tones, mostly white and grays, to create a calming environment grounded by the wood floor and exposed timber beams. Built-in cabinets, bookcase, and media wall provides lots of storage and space to display collections. The stone hearth is simple and elegant.
Photography by Spacecrafting
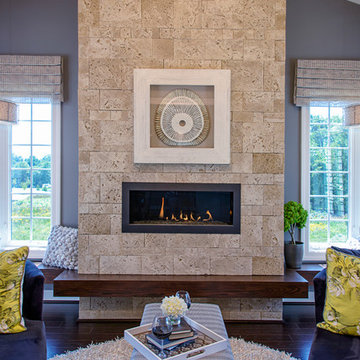
Home design by Winchester Homes
Interior Merchandising by Model Home Interiors
ワシントンD.C.にある広いトランジショナルスタイルのおしゃれなLDK (グレーの壁、横長型暖炉、タイルの暖炉まわり、濃色無垢フローリング) の写真
ワシントンD.C.にある広いトランジショナルスタイルのおしゃれなLDK (グレーの壁、横長型暖炉、タイルの暖炉まわり、濃色無垢フローリング) の写真
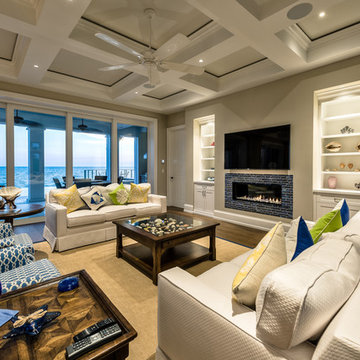
Situated on a double-lot of beach front property, this 5600 SF home is a beautiful example of seaside architectural detailing and luxury. The home is actually more than 15,000 SF when including all of the outdoor spaces and balconies. Spread across its 4 levels are 5 bedrooms, 6.5 baths, his and her office, gym, living, dining, & family rooms. It is all topped off with a large deck with wet bar on the top floor for watching the sunsets. It also includes garage space for 6 vehicles, a beach access garage for water sports equipment, and over 1000 SF of additional storage space. The home is equipped with integrated smart-home technology to control lighting, air conditioning, security systems, entertainment and multimedia, and is backed up by a whole house generator.
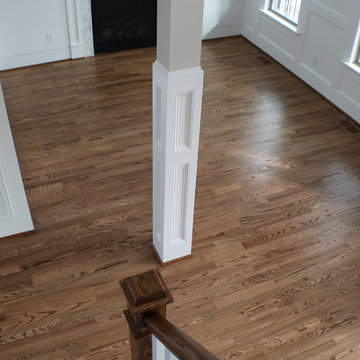
Red Oak Common #1. 3/4" x 3 1/4" Solid Hardwood.
Stain: Special Walnut
Sealer: Bona AmberSeal
Poly: Bona Mega HD Satin
ローリーにあるお手頃価格の広いトラディショナルスタイルのおしゃれなLDK (グレーの壁、無垢フローリング、標準型暖炉、石材の暖炉まわり、茶色い床) の写真
ローリーにあるお手頃価格の広いトラディショナルスタイルのおしゃれなLDK (グレーの壁、無垢フローリング、標準型暖炉、石材の暖炉まわり、茶色い床) の写真
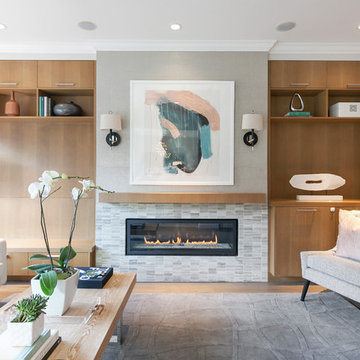
Cabinets are designed by Mary Jo Fiorella of Fiorella Design. Rift Oak. Sconces are by Jonathan Adler. Walker Zanger marble tile Moda Sienna Silver around fireplace.
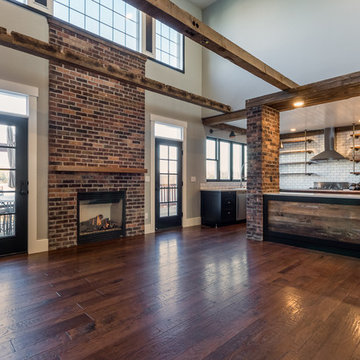
Exposed re purposed barn wood beams add intimacy and invite warmth into these kitchen and dining room spaces. Custom crafted mantle adds division to the large brick fireplace.
Buras Photography
#wood #kitchen #custom #exposed #repurposed #diningroom #fireplace #warmth #mantle #division #barns #beam #bricks #addition #crafted
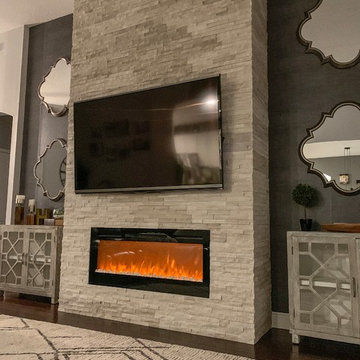
C. Harrison
オーランドにあるお手頃価格の広いラスティックスタイルのおしゃれなLDK (グレーの壁、濃色無垢フローリング、石材の暖炉まわり、壁掛け型テレビ、茶色い床、横長型暖炉) の写真
オーランドにあるお手頃価格の広いラスティックスタイルのおしゃれなLDK (グレーの壁、濃色無垢フローリング、石材の暖炉まわり、壁掛け型テレビ、茶色い床、横長型暖炉) の写真
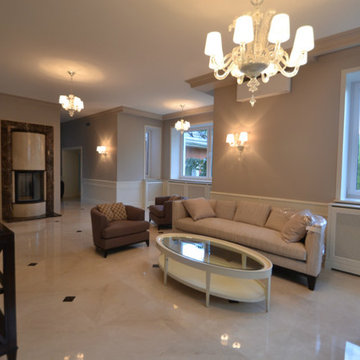
Дизайн-проект разработан Екатериной Ялалтыновой. Дизайн-Бюро9.
モスクワにあるお手頃価格の広いトランジショナルスタイルのおしゃれなリビング (グレーの壁、大理石の床、両方向型暖炉、石材の暖炉まわり、据え置き型テレビ、ベージュの床) の写真
モスクワにあるお手頃価格の広いトランジショナルスタイルのおしゃれなリビング (グレーの壁、大理石の床、両方向型暖炉、石材の暖炉まわり、据え置き型テレビ、ベージュの床) の写真
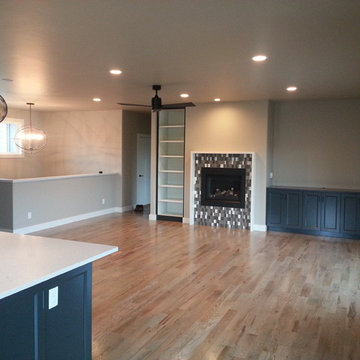
シアトルにある広いトランジショナルスタイルのおしゃれなリビング (グレーの壁、淡色無垢フローリング、標準型暖炉、タイルの暖炉まわり、テレビなし、茶色い床) の写真
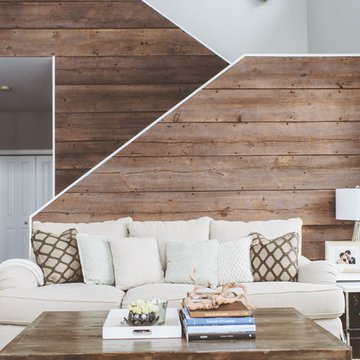
他の地域にある広い北欧スタイルのおしゃれなリビング (グレーの壁、濃色無垢フローリング、標準型暖炉、石材の暖炉まわり、テレビなし、茶色い床) の写真
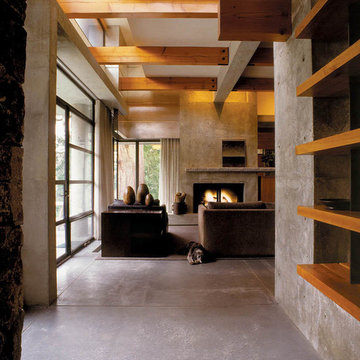
Fred Housel Photographer
シアトルにあるラグジュアリーな広いモダンスタイルのおしゃれなリビング (グレーの壁、コンクリートの床、標準型暖炉、コンクリートの暖炉まわり) の写真
シアトルにあるラグジュアリーな広いモダンスタイルのおしゃれなリビング (グレーの壁、コンクリートの床、標準型暖炉、コンクリートの暖炉まわり) の写真
広いブラウンのLDK (黒い壁、グレーの壁) の写真
1
