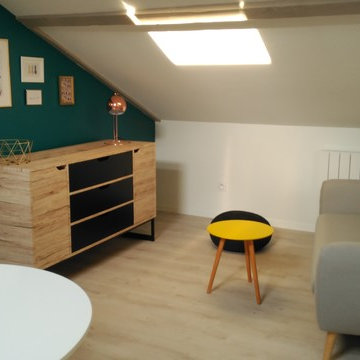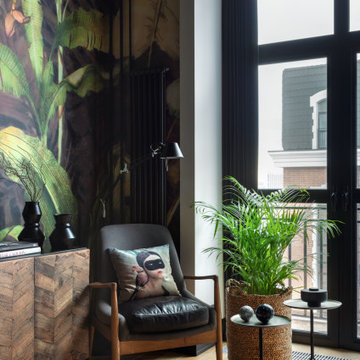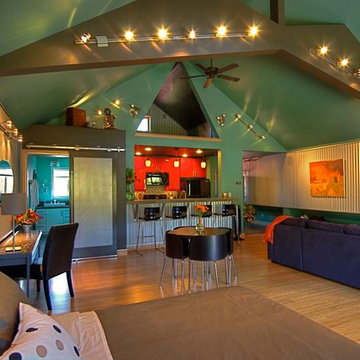小さなブラウンのリビング (マルチカラーの壁、紫の壁) の写真
絞り込み:
資材コスト
並び替え:今日の人気順
写真 1〜20 枚目(全 165 枚)
1/5
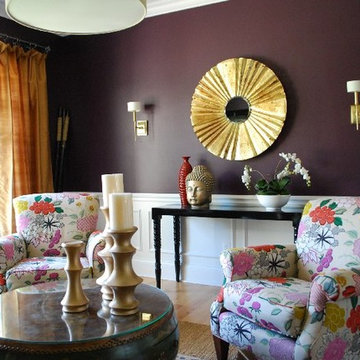
Moroccan inspired conversation space house collectables from travels and pieces old and new. A great place to have a cup of coffee or entertain
セントルイスにあるラグジュアリーな小さなエクレクティックスタイルのおしゃれな独立型リビング (紫の壁、淡色無垢フローリング、テレビなし) の写真
セントルイスにあるラグジュアリーな小さなエクレクティックスタイルのおしゃれな独立型リビング (紫の壁、淡色無垢フローリング、テレビなし) の写真
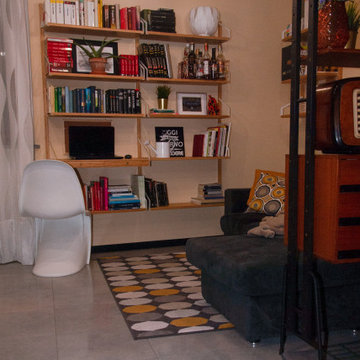
Librerie a parete con zona studio a profondità ridotta (25 cm), perfetta per un piccolo spazio.
ミラノにある低価格の小さなエクレクティックスタイルのおしゃれなLDK (ライブラリー、マルチカラーの壁、磁器タイルの床、グレーの床) の写真
ミラノにある低価格の小さなエクレクティックスタイルのおしゃれなLDK (ライブラリー、マルチカラーの壁、磁器タイルの床、グレーの床) の写真
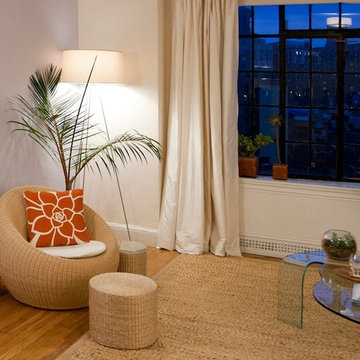
This was a design project inspired by feng shui and healthy living. we used as many non-toxic and organic materials as we could to create a peaceful feng shui home :)
Materials:
Organic and non toxic materials
Anna Sova paint and fabrics & Textiles, natural jute rug-ABC Home, buckwheat purple lavender zafu pillows (meditation cushions), Noguchi chair, custom bamboo sideboard, custom bamboo cabinets, custom Japanese calligraphy, custom Japanese noren, custom organic silk pillows, feng shui fountain, bathroom- decoration, custom organic, non-toxic shower curtain with custom ribbons, paint by Anna Sova- natural organic food-based milk paint, custom mirror with plyboo (bamboo ply), natural custom tatami mats
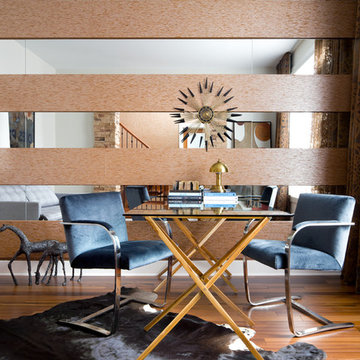
Brandon Barre
トロントにある小さなコンテンポラリースタイルのおしゃれなリビング (ライブラリー、マルチカラーの壁、無垢フローリング、暖炉なし、アクセントウォール) の写真
トロントにある小さなコンテンポラリースタイルのおしゃれなリビング (ライブラリー、マルチカラーの壁、無垢フローリング、暖炉なし、アクセントウォール) の写真
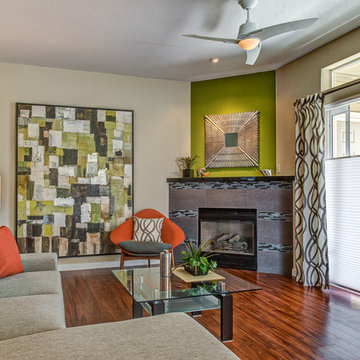
Budget-friendly contemporary condo remodel with lively color block design motif is inspired by the homeowners modern art collection. Pet-friendly Fruitwood vinyl plank flooring flows from the kitchen throughout the public spaces and into the bath as a unifying element. Brushed aluminum thermofoil cabinetry provides a soft neutral in contrast to the highly-figured wood pattern in the flooring.

Entrada a la vivienda. La puerta de madera existente se restaura y se reutiliza.
バレンシアにある小さな地中海スタイルのおしゃれなLDK (マルチカラーの壁、ラミネートの床、テレビなし、茶色い床、表し梁、レンガ壁) の写真
バレンシアにある小さな地中海スタイルのおしゃれなLDK (マルチカラーの壁、ラミネートの床、テレビなし、茶色い床、表し梁、レンガ壁) の写真
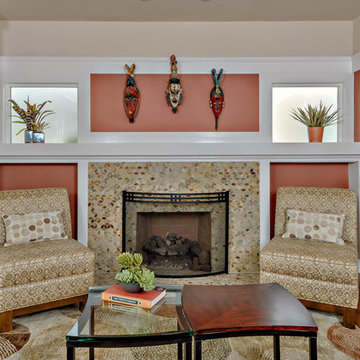
The fireplace was re-built to bring it to code and convert it to gas. The stone, slate tile surround is a strong focal point.
サンディエゴにあるお手頃価格の小さなトランジショナルスタイルのおしゃれなリビング (無垢フローリング、標準型暖炉、タイルの暖炉まわり、マルチカラーの壁) の写真
サンディエゴにあるお手頃価格の小さなトランジショナルスタイルのおしゃれなリビング (無垢フローリング、標準型暖炉、タイルの暖炉まわり、マルチカラーの壁) の写真
Bel Air Photography
ロサンゼルスにある小さなエクレクティックスタイルのおしゃれなLDK (マルチカラーの壁、無垢フローリング、壁掛け型テレビ) の写真
ロサンゼルスにある小さなエクレクティックスタイルのおしゃれなLDK (マルチカラーの壁、無垢フローリング、壁掛け型テレビ) の写真

I built this on my property for my aging father who has some health issues. Handicap accessibility was a factor in design. His dream has always been to try retire to a cabin in the woods. This is what he got.
It is a 1 bedroom, 1 bath with a great room. It is 600 sqft of AC space. The footprint is 40' x 26' overall.
The site was the former home of our pig pen. I only had to take 1 tree to make this work and I planted 3 in its place. The axis is set from root ball to root ball. The rear center is aligned with mean sunset and is visible across a wetland.
The goal was to make the home feel like it was floating in the palms. The geometry had to simple and I didn't want it feeling heavy on the land so I cantilevered the structure beyond exposed foundation walls. My barn is nearby and it features old 1950's "S" corrugated metal panel walls. I used the same panel profile for my siding. I ran it vertical to match the barn, but also to balance the length of the structure and stretch the high point into the canopy, visually. The wood is all Southern Yellow Pine. This material came from clearing at the Babcock Ranch Development site. I ran it through the structure, end to end and horizontally, to create a seamless feel and to stretch the space. It worked. It feels MUCH bigger than it is.
I milled the material to specific sizes in specific areas to create precise alignments. Floor starters align with base. Wall tops adjoin ceiling starters to create the illusion of a seamless board. All light fixtures, HVAC supports, cabinets, switches, outlets, are set specifically to wood joints. The front and rear porch wood has three different milling profiles so the hypotenuse on the ceilings, align with the walls, and yield an aligned deck board below. Yes, I over did it. It is spectacular in its detailing. That's the benefit of small spaces.
Concrete counters and IKEA cabinets round out the conversation.
For those who cannot live tiny, I offer the Tiny-ish House.
Photos by Ryan Gamma
Staging by iStage Homes
Design Assistance Jimmy Thornton
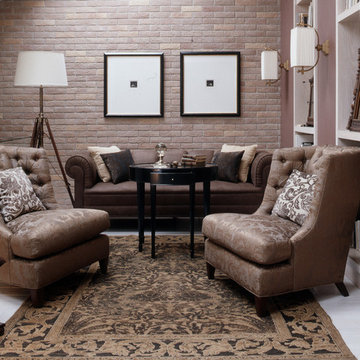
"Камерная гостиная на втором этаже. Гравюры художника Константина Чмутина. Вся мебель от Baker."
Photography by Fritz von der Schulenburg
サンクトペテルブルクにある小さなトラディショナルスタイルのおしゃれなリビング (ライブラリー、紫の壁、暖炉なし、テレビなし、ペルシャ絨毯) の写真
サンクトペテルブルクにある小さなトラディショナルスタイルのおしゃれなリビング (ライブラリー、紫の壁、暖炉なし、テレビなし、ペルシャ絨毯) の写真
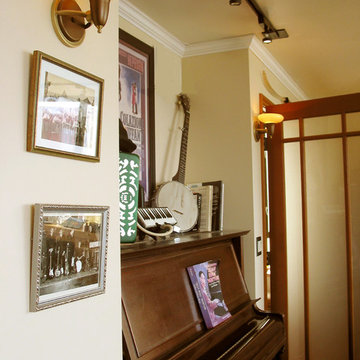
This is the nook we designed to fit Tim's 1902, upright Chickering piano. Two Streamline style wall sconces flank either side, and ceiling track lighting makes this a fine space for house concerts and recording. Belltown Condo Remodel, Seattle, WA. Belltown Design. Photography by Paula McHugh
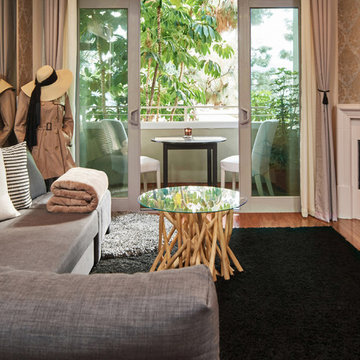
Mirrored wall + decorative wallpaper in horizontal & vertical direction to add an additional depth and width to this compact apartment unit. To complete its aesthetic Parisian design, the crafted free form teak wood and the circular tempered glass surface top were custom-made to admire Parisians love for nature.
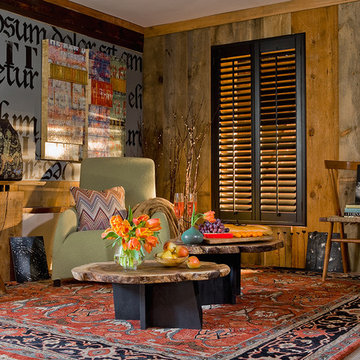
Living Room. Michael J. Lee photography
ボストンにある高級な小さなエクレクティックスタイルのおしゃれなリビング (マルチカラーの壁、カーペット敷き、暖炉なし、テレビなし) の写真
ボストンにある高級な小さなエクレクティックスタイルのおしゃれなリビング (マルチカラーの壁、カーペット敷き、暖炉なし、テレビなし) の写真
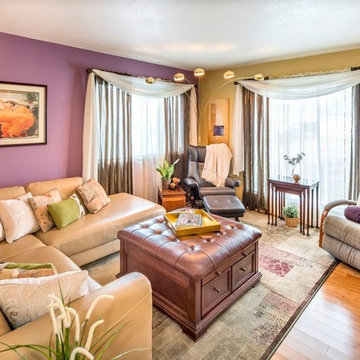
Traditional meets transitional, comfort and color. This space speaks to the homeowners love of color and traditional style
サンフランシスコにあるお手頃価格の小さなトランジショナルスタイルのおしゃれな独立型リビング (マルチカラーの壁、淡色無垢フローリング、白い天井) の写真
サンフランシスコにあるお手頃価格の小さなトランジショナルスタイルのおしゃれな独立型リビング (マルチカラーの壁、淡色無垢フローリング、白い天井) の写真
小さなブラウンのリビング (マルチカラーの壁、紫の壁) の写真
1


