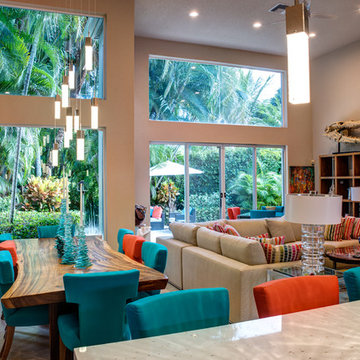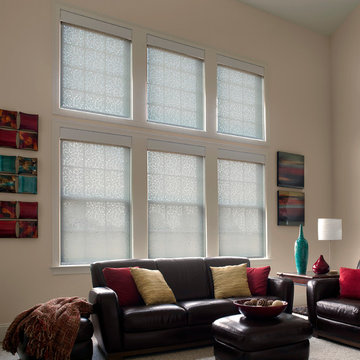ブラウンのリビング (グレーの床、オレンジの床) の写真
絞り込み:
資材コスト
並び替え:今日の人気順
写真 61〜80 枚目(全 4,475 枚)
1/4

All Cedar Log Cabin the beautiful pines of AZ
Photos by Mark Boisclair
フェニックスにある高級な広いラスティックスタイルのおしゃれなLDK (スレートの床、標準型暖炉、石材の暖炉まわり、茶色い壁、壁掛け型テレビ、グレーの床) の写真
フェニックスにある高級な広いラスティックスタイルのおしゃれなLDK (スレートの床、標準型暖炉、石材の暖炉まわり、茶色い壁、壁掛け型テレビ、グレーの床) の写真
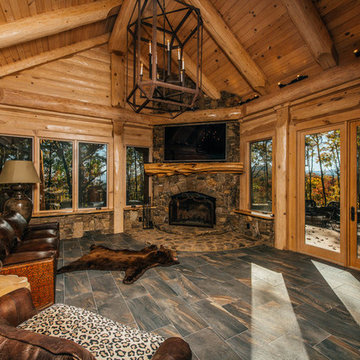
他の地域にある高級な中くらいなラスティックスタイルのおしゃれなリビング (ベージュの壁、磁器タイルの床、両方向型暖炉、石材の暖炉まわり、壁掛け型テレビ、グレーの床) の写真

Our clients desired an organic and airy look for their kitchen and living room areas. Our team began by painting the entire home a creamy white and installing all new white oak floors throughout. The former dark wood kitchen cabinets were removed to make room for the new light wood and white kitchen. The clients originally requested an "all white" kitchen, but the designer suggested bringing in light wood accents to give the kitchen some additional contrast. The wood ceiling cloud helps to anchor the space and echoes the new wood ceiling beams in the adjacent living area. To further incorporate the wood into the design, the designer framed each cabinetry wall with white oak "frames" that coordinate with the wood flooring. Woven barstools, textural throw pillows and olive trees complete the organic look. The original large fireplace stones were replaced with a linear ripple effect stone tile to add modern texture. Cozy accents and a few additional furniture pieces were added to the clients existing sectional sofa and chairs to round out the casually sophisticated space.

Carpet One Floor & Home
トロントにあるお手頃価格の中くらいなトランジショナルスタイルのおしゃれなリビング (ベージュの壁、淡色無垢フローリング、標準型暖炉、タイルの暖炉まわり、壁掛け型テレビ、グレーの床) の写真
トロントにあるお手頃価格の中くらいなトランジショナルスタイルのおしゃれなリビング (ベージュの壁、淡色無垢フローリング、標準型暖炉、タイルの暖炉まわり、壁掛け型テレビ、グレーの床) の写真

View from the main reception room out across the double-height dining space to the rear garden beyond. The new staircase linking to the lower ground floor level is striking in its detailing with conceal LED lighting and polished plaster walling.

New linear fireplace and media wall with custom cabinets
ミネアポリスにあるラグジュアリーな広いトラディショナルスタイルのおしゃれなリビング (グレーの壁、カーペット敷き、横長型暖炉、石材の暖炉まわり、グレーの床) の写真
ミネアポリスにあるラグジュアリーな広いトラディショナルスタイルのおしゃれなリビング (グレーの壁、カーペット敷き、横長型暖炉、石材の暖炉まわり、グレーの床) の写真

オレンジカウンティにあるラグジュアリーな中くらいなコンテンポラリースタイルのおしゃれなリビングロフト (コンクリートの床、横長型暖炉、金属の暖炉まわり、グレーの床) の写真

マイアミにあるラグジュアリーな広いコンテンポラリースタイルのおしゃれなLDK (グレーの壁、コンクリートの床、横長型暖炉、漆喰の暖炉まわり、グレーの床) の写真
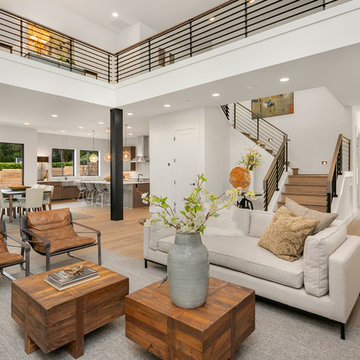
The upstairs hall features a long catwalk that overlooks the main living.
シアトルにあるラグジュアリーな広いコンテンポラリースタイルのおしゃれなLDK (白い壁、無垢フローリング、標準型暖炉、金属の暖炉まわり、壁掛け型テレビ、グレーの床) の写真
シアトルにあるラグジュアリーな広いコンテンポラリースタイルのおしゃれなLDK (白い壁、無垢フローリング、標準型暖炉、金属の暖炉まわり、壁掛け型テレビ、グレーの床) の写真
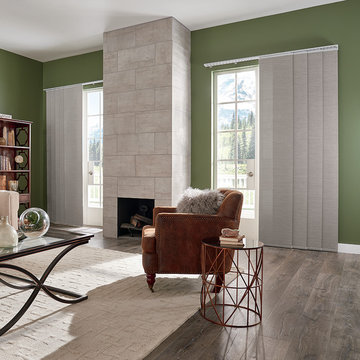
シカゴにある高級な広いコンテンポラリースタイルのおしゃれなリビング (無垢フローリング、暖炉なし、緑の壁、グレーの床) の写真

Nestled into a hillside, this timber-framed family home enjoys uninterrupted views out across the countryside of the North Downs. A newly built property, it is an elegant fusion of traditional crafts and materials with contemporary design.
Our clients had a vision for a modern sustainable house with practical yet beautiful interiors, a home with character that quietly celebrates the details. For example, where uniformity might have prevailed, over 1000 handmade pegs were used in the construction of the timber frame.
The building consists of three interlinked structures enclosed by a flint wall. The house takes inspiration from the local vernacular, with flint, black timber, clay tiles and roof pitches referencing the historic buildings in the area.
The structure was manufactured offsite using highly insulated preassembled panels sourced from sustainably managed forests. Once assembled onsite, walls were finished with natural clay plaster for a calming indoor living environment.
Timber is a constant presence throughout the house. At the heart of the building is a green oak timber-framed barn that creates a warm and inviting hub that seamlessly connects the living, kitchen and ancillary spaces. Daylight filters through the intricate timber framework, softly illuminating the clay plaster walls.
Along the south-facing wall floor-to-ceiling glass panels provide sweeping views of the landscape and open on to the terrace.
A second barn-like volume staggered half a level below the main living area is home to additional living space, a study, gym and the bedrooms.
The house was designed to be entirely off-grid for short periods if required, with the inclusion of Tesla powerpack batteries. Alongside underfloor heating throughout, a mechanical heat recovery system, LED lighting and home automation, the house is highly insulated, is zero VOC and plastic use was minimised on the project.
Outside, a rainwater harvesting system irrigates the garden and fields and woodland below the house have been rewilded.

Walker Road Great Falls, Virginia modern family home living room with stacked stone fireplace. Photo by William MacCollum.
ワシントンD.C.にある広いコンテンポラリースタイルのおしゃれなリビング (白い壁、磁器タイルの床、標準型暖炉、積石の暖炉まわり、壁掛け型テレビ、グレーの床、折り上げ天井) の写真
ワシントンD.C.にある広いコンテンポラリースタイルのおしゃれなリビング (白い壁、磁器タイルの床、標準型暖炉、積石の暖炉まわり、壁掛け型テレビ、グレーの床、折り上げ天井) の写真

A contemporary holiday home located on Victoria's Mornington Peninsula featuring rammed earth walls, timber lined ceilings and flagstone floors. This home incorporates strong, natural elements and the joinery throughout features custom, stained oak timber cabinetry and natural limestone benchtops. With a nod to the mid century modern era and a balance of natural, warm elements this home displays a uniquely Australian design style. This home is a cocoon like sanctuary for rejuvenation and relaxation with all the modern conveniences one could wish for thoughtfully integrated.

The homeowner's existing pink L-shaped sofa got a pick-me-up with an assortment of velvet, sheepskin & silk throw pillows to create a lived-in Global style vibe. Photo by Claire Esparros.

Living room featuring custom walnut paneling with bronze open fireplace surrounded with antique brick. Sleek contemporary feel with Christian Liaigre linen slipcovered chairs, Mateliano from HollyHunt sofa & vintage indigo throw.
Herve Vanderstraeten lamp
ブラウンのリビング (グレーの床、オレンジの床) の写真
4
