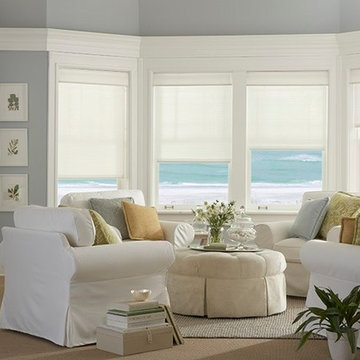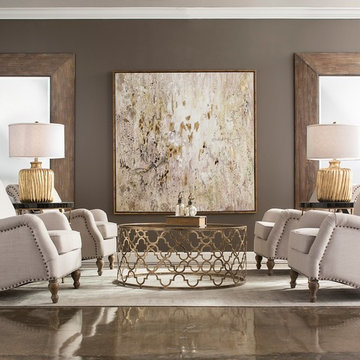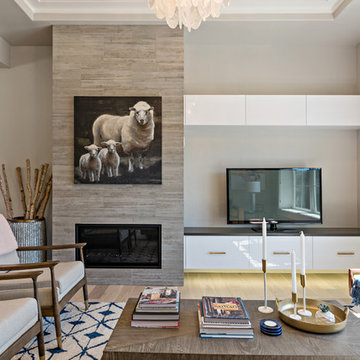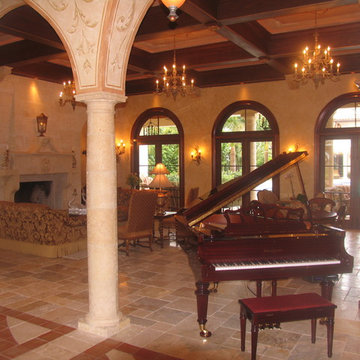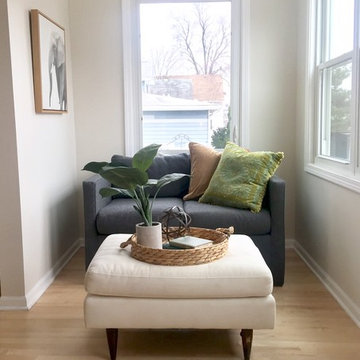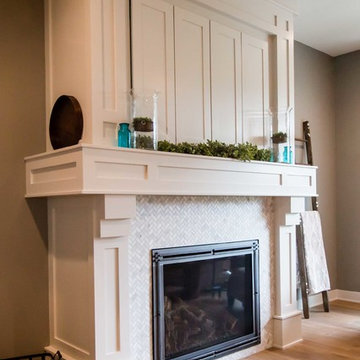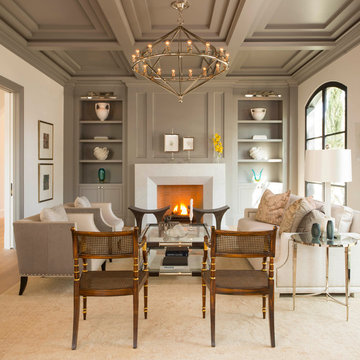ブラウンの応接間 (ベージュの床、白い床、グレーの壁) の写真
絞り込み:
資材コスト
並び替え:今日の人気順
写真 1〜20 枚目(全 494 枚)
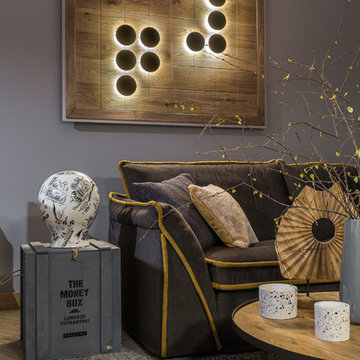
Панно "Игра Го", выполненное по авторским эскизам архитектора проекта, причудливая копилка на грубо сколоченном ящике подчеркиваю артистичность натуры хозяина квартиры.
-
Архитектор: Егоров Кирилл
Текстиль: Егорова Екатерина
Фотограф: Спиридонов Роман
Стилист: Шимкевич Евгения

Wallace Ridge Beverly Hills modern luxury home stacked stone tv wall. William MacCollum.
ロサンゼルスにある巨大なモダンスタイルのおしゃれなリビング (グレーの壁、淡色無垢フローリング、標準型暖炉、積石の暖炉まわり、埋込式メディアウォール、ベージュの床、折り上げ天井、アクセントウォール、白い天井) の写真
ロサンゼルスにある巨大なモダンスタイルのおしゃれなリビング (グレーの壁、淡色無垢フローリング、標準型暖炉、積石の暖炉まわり、埋込式メディアウォール、ベージュの床、折り上げ天井、アクセントウォール、白い天井) の写真
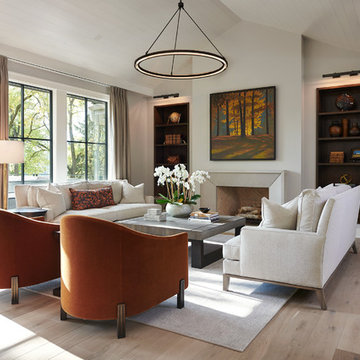
Photo by Gsstudios
グランドラピッズにあるラグジュアリーな広いトランジショナルスタイルのおしゃれなリビング (淡色無垢フローリング、石材の暖炉まわり、グレーの壁、標準型暖炉、ベージュの床) の写真
グランドラピッズにあるラグジュアリーな広いトランジショナルスタイルのおしゃれなリビング (淡色無垢フローリング、石材の暖炉まわり、グレーの壁、標準型暖炉、ベージュの床) の写真
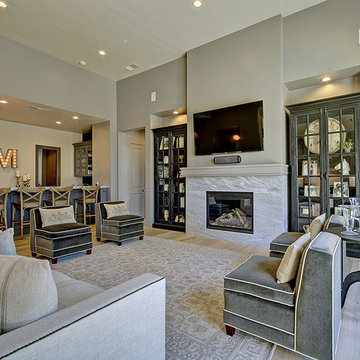
3,800sf, 4 bdrm, 3.5 bath with oversized 4 car garage and over 270sf Loggia; climate controlled wine room and bar, Tech Room, landscaping and pool. Solar, high efficiency HVAC and insulation was used which resulted in huge rebates from utility companies, enhancing the ROI. The challenge with this property was the downslope lot, sewer system was lower than main line at the street thus requiring a special pump system. Retaining walls to create a flat usable back yard.
ESI Builders is a subsidiary of EnergyWise Solutions, Inc. and was formed by Allan, Bob and Dave to fulfill an important need for quality home builders and remodeling services in the Sacramento region. With a strong and growing referral base, we decided to provide a convenient one-stop option for our clients and focus on combining our key services: quality custom homes and remodels, turnkey client partnering and communication, and energy efficient and environmentally sustainable measures in all we do. Through energy efficient appliances and fixtures, solar power, high efficiency heating and cooling systems, enhanced insulation and sealing, and other construction elements – we go beyond simple code compliance and give you immediate savings and greater sustainability for your new or remodeled home.
All of the design work and construction tasks for our clients are done by or supervised by our highly trained, professional staff. This not only saves you money, it provides a peace of mind that all of the details are taken care of and the job is being done right – to Perfection. Our service does not stop after we clean up and drive off. We continue to provide support for any warranty issues that arise and give you administrative support as needed in order to assure you obtain any energy-related tax incentives or rebates. This ‘One call does it all’ philosophy assures that your experience in remodeling or upgrading your home is an enjoyable one.
ESI Builders was formed by professionals with varying backgrounds and a common interest to provide you, our clients, with options to live more comfortably, save money, and enjoy quality homes for many years to come. As our company continues to grow and evolve, the expertise has been quickly growing to include several job foreman, tradesmen, and support staff. In response to our growth, we will continue to hire well-qualified staff and we will remain committed to maintaining a level of quality, attention to detail, and pursuit of perfection.
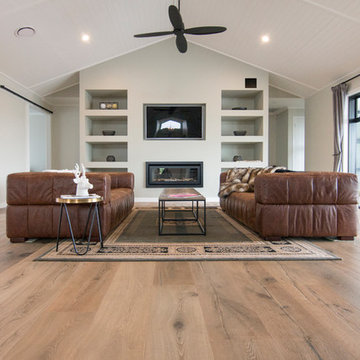
Rustic farmhouse inspired home.
Range: Manor Atelier (19mm Engineered French Oak Flooring)
Colour: Classic
Dimensions: 260mm W x 19mm H x 2.2m L
Grade: Rustic
Texture: Heavily Brushed & Handscraped
Warranty: 25 Years Residential | 5 Years Commercial
Photography: Forté
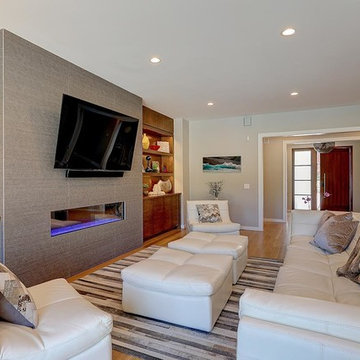
ポートランドにある高級な広いモダンスタイルのおしゃれなリビング (グレーの壁、淡色無垢フローリング、横長型暖炉、漆喰の暖炉まわり、壁掛け型テレビ、ベージュの床) の写真
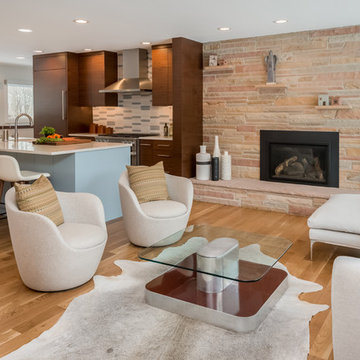
James Meyer Photography
ニューヨークにある高級な中くらいなミッドセンチュリースタイルのおしゃれなリビング (淡色無垢フローリング、ベージュの床、グレーの壁、横長型暖炉) の写真
ニューヨークにある高級な中くらいなミッドセンチュリースタイルのおしゃれなリビング (淡色無垢フローリング、ベージュの床、グレーの壁、横長型暖炉) の写真
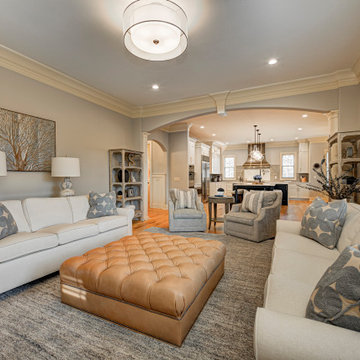
In this gorgeous Carmel residence, the primary objective for the great room was to achieve a more luminous and airy ambiance by eliminating the prevalent brown tones and refinishing the floors to a natural shade.
The kitchen underwent a stunning transformation, featuring white cabinets with stylish navy accents. The overly intricate hood was replaced with a striking two-tone metal hood, complemented by a marble backsplash that created an enchanting focal point. The two islands were redesigned to incorporate a new shape, offering ample seating to accommodate their large family.
In the butler's pantry, floating wood shelves were installed to add visual interest, along with a beverage refrigerator. The kitchen nook was transformed into a cozy booth-like atmosphere, with an upholstered bench set against beautiful wainscoting as a backdrop. An oval table was introduced to add a touch of softness.
To maintain a cohesive design throughout the home, the living room carried the blue and wood accents, incorporating them into the choice of fabrics, tiles, and shelving. The hall bath, foyer, and dining room were all refreshed to create a seamless flow and harmonious transition between each space.
---Project completed by Wendy Langston's Everything Home interior design firm, which serves Carmel, Zionsville, Fishers, Westfield, Noblesville, and Indianapolis.
For more about Everything Home, see here: https://everythinghomedesigns.com/
To learn more about this project, see here:
https://everythinghomedesigns.com/portfolio/carmel-indiana-home-redesign-remodeling
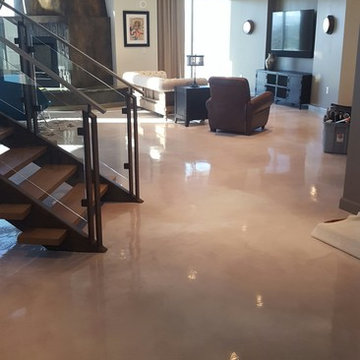
Bush "baked" Beans Residence
Downtown Las Vegas Soho Lofts
ラスベガスにある高級な広いコンテンポラリースタイルのおしゃれなリビング (グレーの壁、コンクリートの床、標準型暖炉、タイルの暖炉まわり、壁掛け型テレビ、ベージュの床) の写真
ラスベガスにある高級な広いコンテンポラリースタイルのおしゃれなリビング (グレーの壁、コンクリートの床、標準型暖炉、タイルの暖炉まわり、壁掛け型テレビ、ベージュの床) の写真
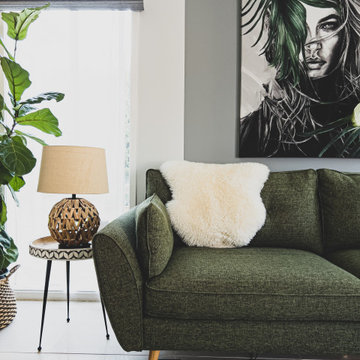
Project Brief -
Transform a dull all biege open living into a contemporary welcoming space
Design Decisions -
Grey and green colour palette used to create a clean and fresh look
- Timber nested coffee table added to introduce the neutral tones and contribute to the functionality of the large formal sitting
- Plants added to the space to introduce organic shapes and bring in the fresh outdoor feel
- A statement wall art added to the partially painted accent wall, creating the impactful focus point
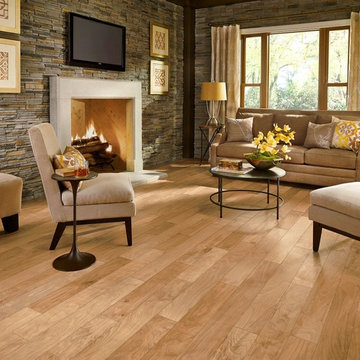
ワシントンD.C.にある中くらいなトラディショナルスタイルのおしゃれなリビング (グレーの壁、淡色無垢フローリング、標準型暖炉、石材の暖炉まわり、壁掛け型テレビ、ベージュの床) の写真
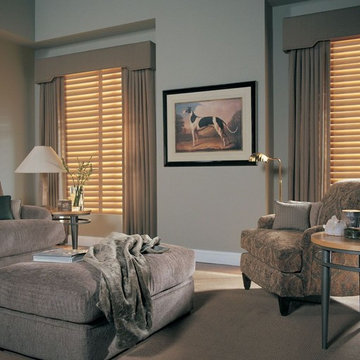
他の地域にある小さなトラディショナルスタイルのおしゃれなリビング (グレーの壁、淡色無垢フローリング、暖炉なし、テレビなし、ベージュの床) の写真

sanjay choWith a view of sun set from Hall, master bed room and sons bedroom. With gypsum ceiling, vitrified flooring, long snug L shaped sofa, a huge airy terrace , muted colours and quirky accents, the living room is an epitome of contemporary luxury, use of Indian art and craft, the terrace with gorgeous view of endless greenery, is a perfect indulgence! Our client says ‘’ sipping on a cup of coffee surrounded by lush greenery is the best way to recoup our energies and get ready to face another day’’.The terrace is also a family favourite on holidays, as all gather here for impromptu dinners under the stars. Since the dining area requires some intimate space.ugale
ブラウンの応接間 (ベージュの床、白い床、グレーの壁) の写真
1
