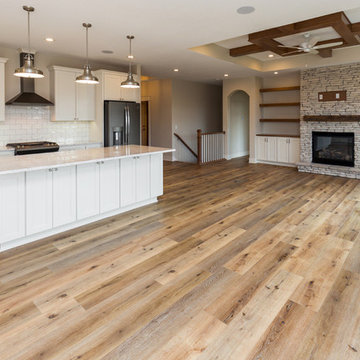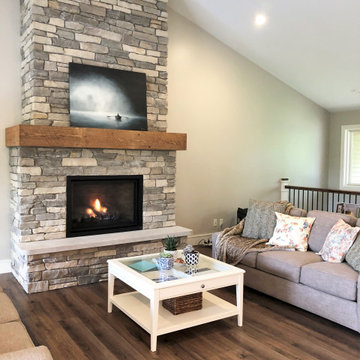ブラウンのリビング (クッションフロア、茶色い床、オレンジの床) の写真
絞り込み:
資材コスト
並び替え:今日の人気順
写真 1〜20 枚目(全 706 枚)
1/5

ワシントンD.C.にある高級な中くらいなコンテンポラリースタイルのおしゃれなリビング (白い壁、クッションフロア、暖炉なし、テレビなし、茶色い床) の写真
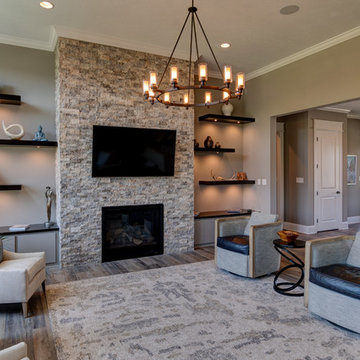
An impressive limestone fireplace centers the great room, flanked by custom-made floating shelves.
インディアナポリスにある広いエクレクティックスタイルのおしゃれなLDK (ベージュの壁、クッションフロア、標準型暖炉、石材の暖炉まわり、壁掛け型テレビ、茶色い床) の写真
インディアナポリスにある広いエクレクティックスタイルのおしゃれなLDK (ベージュの壁、クッションフロア、標準型暖炉、石材の暖炉まわり、壁掛け型テレビ、茶色い床) の写真
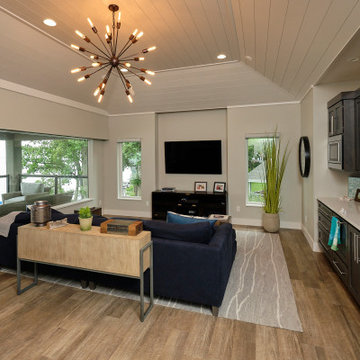
This spacious living room located on the second floor has a beautiful view of the lake and is great for entertaining guests!
他の地域にある広いおしゃれなリビング (グレーの壁、クッションフロア、壁掛け型テレビ、茶色い床) の写真
他の地域にある広いおしゃれなリビング (グレーの壁、クッションフロア、壁掛け型テレビ、茶色い床) の写真
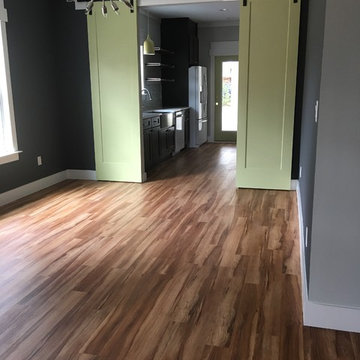
Red River Hickory Coretec Plus. Coretec Plus is one of the most popular flooring products on the market. It comes in a variety of colors and styles and is very easy to install. It is 100% waterproof and comes with a LIFETIME residential warranty and a 10 year commercial warranty.

To take advantage of this home’s natural light and expansive views and to enhance the feeling of spaciousness indoors, we designed an open floor plan on the main level, including the living room, dining room, kitchen and family room. This new traditional-style kitchen boasts all the trappings of the 21st century, including granite countertops and a Kohler Whitehaven farm sink. Sub-Zero under-counter refrigerator drawers seamlessly blend into the space with front panels that match the rest of the kitchen cabinetry. Underfoot, blonde Acacia luxury vinyl plank flooring creates a consistent feel throughout the kitchen, dining and living spaces.
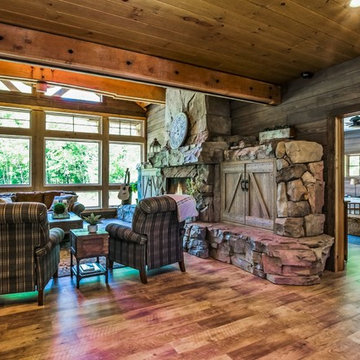
Artisan Craft Homes
グランドラピッズにある高級な広いラスティックスタイルのおしゃれなLDK (茶色い壁、クッションフロア、標準型暖炉、コンクリートの暖炉まわり、内蔵型テレビ、茶色い床) の写真
グランドラピッズにある高級な広いラスティックスタイルのおしゃれなLDK (茶色い壁、クッションフロア、標準型暖炉、コンクリートの暖炉まわり、内蔵型テレビ、茶色い床) の写真

Farmhouse interior with traditional/transitional design elements. Accents include nickel gap wainscoting, tongue and groove ceilings, wood accent doors, wood beams, porcelain and marble tile, and LVP flooring
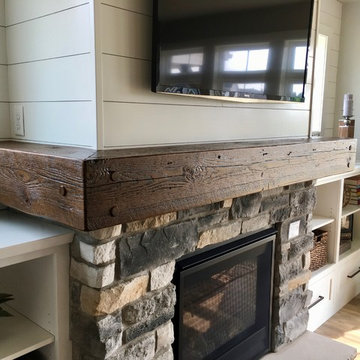
他の地域にあるお手頃価格の広いカントリー風のおしゃれなリビング (グレーの壁、クッションフロア、標準型暖炉、石材の暖炉まわり、埋込式メディアウォール、茶色い床) の写真
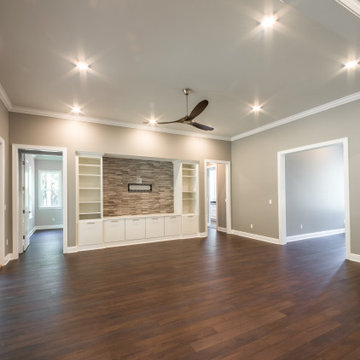
Custom living room with luxury vinyl flooring and a built in media wall.
お手頃価格の中くらいなトラディショナルスタイルのおしゃれなリビング (グレーの壁、クッションフロア、暖炉なし、埋込式メディアウォール、茶色い床) の写真
お手頃価格の中くらいなトラディショナルスタイルのおしゃれなリビング (グレーの壁、クッションフロア、暖炉なし、埋込式メディアウォール、茶色い床) の写真
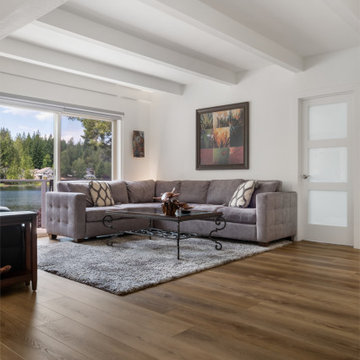
Tones of golden oak and walnut, with sparse knots to balance the more traditional palette. With the Modin Collection, we have raised the bar on luxury vinyl plank. The result is a new standard in resilient flooring. Modin offers true embossed in register texture, a low sheen level, a rigid SPC core, an industry-leading wear layer, and so much more.
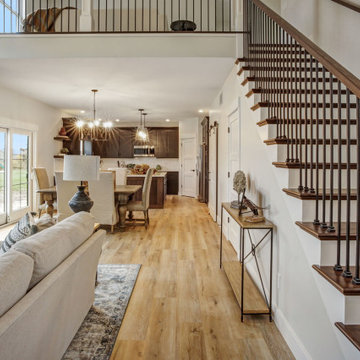
The living room features Johnson Luxury vinyl planked wood flooring and a custom gas fireplace with tile accents, shiplap, a craftsman style surround, and mantel.
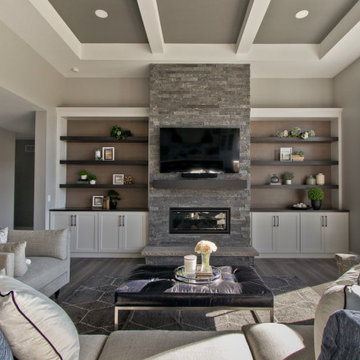
Luxury Vinyl Floors by Shaw, Tenacious HD in Cavern
他の地域にあるトランジショナルスタイルのおしゃれなリビング (ベージュの壁、クッションフロア、標準型暖炉、積石の暖炉まわり、壁掛け型テレビ、茶色い床、格子天井) の写真
他の地域にあるトランジショナルスタイルのおしゃれなリビング (ベージュの壁、クッションフロア、標準型暖炉、積石の暖炉まわり、壁掛け型テレビ、茶色い床、格子天井) の写真

Our clients wanted to increase the size of their kitchen, which was small, in comparison to the overall size of the home. They wanted a more open livable space for the family to be able to hang out downstairs. They wanted to remove the walls downstairs in the front formal living and den making them a new large den/entering room. They also wanted to remove the powder and laundry room from the center of the kitchen, giving them more functional space in the kitchen that was completely opened up to their den. The addition was planned to be one story with a bedroom/game room (flex space), laundry room, bathroom (to serve as the on-suite to the bedroom and pool bath), and storage closet. They also wanted a larger sliding door leading out to the pool.
We demoed the entire kitchen, including the laundry room and powder bath that were in the center! The wall between the den and formal living was removed, completely opening up that space to the entry of the house. A small space was separated out from the main den area, creating a flex space for them to become a home office, sitting area, or reading nook. A beautiful fireplace was added, surrounded with slate ledger, flanked with built-in bookcases creating a focal point to the den. Behind this main open living area, is the addition. When the addition is not being utilized as a guest room, it serves as a game room for their two young boys. There is a large closet in there great for toys or additional storage. A full bath was added, which is connected to the bedroom, but also opens to the hallway so that it can be used for the pool bath.
The new laundry room is a dream come true! Not only does it have room for cabinets, but it also has space for a much-needed extra refrigerator. There is also a closet inside the laundry room for additional storage. This first-floor addition has greatly enhanced the functionality of this family’s daily lives. Previously, there was essentially only one small space for them to hang out downstairs, making it impossible for more than one conversation to be had. Now, the kids can be playing air hockey, video games, or roughhousing in the game room, while the adults can be enjoying TV in the den or cooking in the kitchen, without interruption! While living through a remodel might not be easy, the outcome definitely outweighs the struggles throughout the process.

The highlight of the living room was the enlarged fireplace with a proper quartz hearth, stack stone surround and mantel. The living room also required some drywall repair, trim replacement, new paint and flooring.
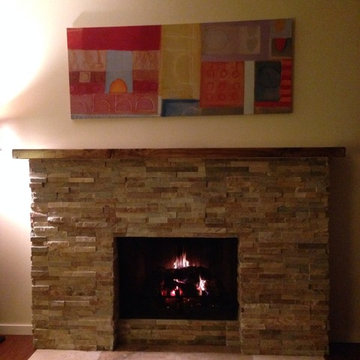
Marshmellows??
バンクーバーにある高級な中くらいなモダンスタイルのおしゃれな独立型リビング (ベージュの壁、クッションフロア、標準型暖炉、石材の暖炉まわり、テレビなし、茶色い床) の写真
バンクーバーにある高級な中くらいなモダンスタイルのおしゃれな独立型リビング (ベージュの壁、クッションフロア、標準型暖炉、石材の暖炉まわり、テレビなし、茶色い床) の写真
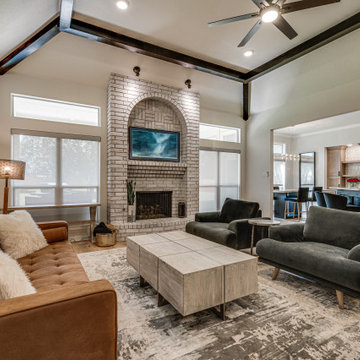
ダラスにある広いトラディショナルスタイルのおしゃれなLDK (白い壁、クッションフロア、薪ストーブ、レンガの暖炉まわり、壁掛け型テレビ、表し梁、レンガ壁、白い天井、茶色い床) の写真
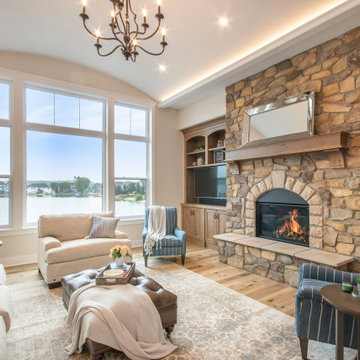
グランドラピッズにあるトランジショナルスタイルのおしゃれなLDK (白い壁、クッションフロア、標準型暖炉、石材の暖炉まわり、埋込式メディアウォール、茶色い床) の写真
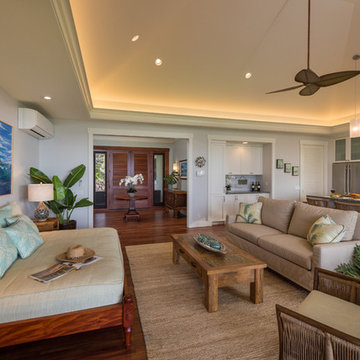
Augie Salbosa
ハワイにあるビーチスタイルのおしゃれなLDK (白い壁、クッションフロア、壁掛け型テレビ、茶色い床) の写真
ハワイにあるビーチスタイルのおしゃれなLDK (白い壁、クッションフロア、壁掛け型テレビ、茶色い床) の写真
ブラウンのリビング (クッションフロア、茶色い床、オレンジの床) の写真
1
