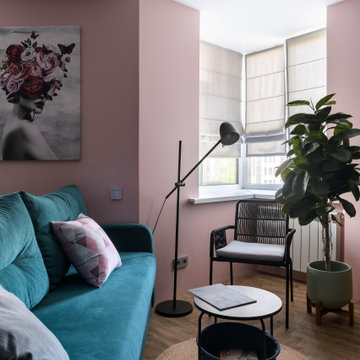ブラウンのリビング (クッションフロア、茶色い床、オレンジの床、緑の壁) の写真
絞り込み:
資材コスト
並び替え:今日の人気順
写真 1〜18 枚目(全 18 枚)
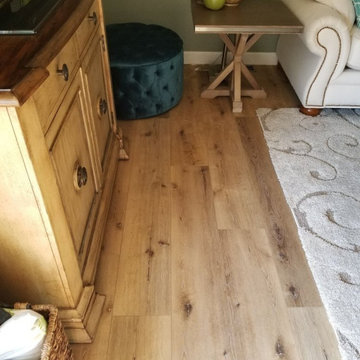
Photo of the finished product that our client took after all of the furniture was back in place! This floor adds a lovely organic feel to the space.
サクラメントにある中くらいなおしゃれな独立型リビング (緑の壁、クッションフロア、茶色い床) の写真
サクラメントにある中くらいなおしゃれな独立型リビング (緑の壁、クッションフロア、茶色い床) の写真
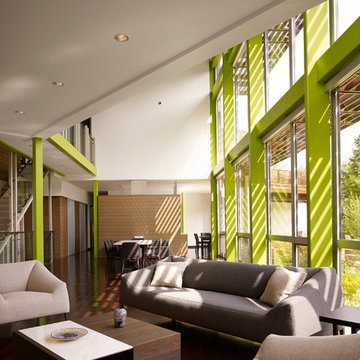
Photo credit: Scott McDonald @ Hedrich Blessing
7RR-Ecohome:
The design objective was to build a house for a couple recently married who both had kids from previous marriages. How to bridge two families together?
The design looks forward in terms of how people live today. The home is an experiment in transparency and solid form; removing borders and edges from outside to inside the house, and to really depict “flowing and endless space”. The house floor plan is derived by pushing and pulling the house’s form to maximize the backyard and minimize the public front yard while welcoming the sun in key rooms by rotating the house 45-degrees to true north. The angular form of the house is a result of the family’s program, the zoning rules, the lot’s attributes, and the sun’s path. We wanted to construct a house that is smart and efficient in terms of construction and energy, both in terms of the building and the user. We could tell a story of how the house is built in terms of the constructability, structure and enclosure, with a nod to Japanese wood construction in the method in which the siding is installed and the exposed interior beams are placed in the double height space. We engineered the house to be smart which not only looks modern but acts modern; every aspect of user control is simplified to a digital touch button, whether lights, shades, blinds, HVAC, communication, audio, video, or security. We developed a planning module based on a 6-foot square room size and a 6-foot wide connector called an interstitial space for hallways, bathrooms, stairs and mechanical, which keeps the rooms pure and uncluttered. The house is 6,200 SF of livable space, plus garage and basement gallery for a total of 9,200 SF. A large formal foyer celebrates the entry and opens up to the living, dining, kitchen and family rooms all focused on the rear garden. The east side of the second floor is the Master wing and a center bridge connects it to the kid’s wing on the west. Second floor terraces and sunscreens provide views and shade in this suburban setting. The playful mathematical grid of the house in the x, y and z axis also extends into the layout of the trees and hard-scapes, all centered on a suburban one-acre lot.
Many green attributes were designed into the home; Ipe wood sunscreens and window shades block out unwanted solar gain in summer, but allow winter sun in. Patio door and operable windows provide ample opportunity for natural ventilation throughout the open floor plan. Minimal windows on east and west sides to reduce heat loss in winter and unwanted gains in summer. Open floor plan and large window expanse reduces lighting demands and maximizes available daylight. Skylights provide natural light to the basement rooms. Durable, low-maintenance exterior materials include stone, ipe wood siding and decking, and concrete roof pavers. Design is based on a 2' planning grid to minimize construction waste. Basement foundation walls and slab are highly insulated. FSC-certified walnut wood flooring was used. Light colored concrete roof pavers to reduce cooling loads by as much as 15%. 2x6 framing allows for more insulation and energy savings. Super efficient windows have low-E argon gas filled units, and thermally insulated aluminum frames. Permeable brick and stone pavers reduce the site’s storm-water runoff. Countertops use recycled composite materials. Energy-Star rated furnaces and smart thermostats are located throughout the house to minimize duct runs and avoid energy loss. Energy-Star rated boiler that heats up both radiant floors and domestic hot water. Low-flow toilets and plumbing fixtures are used to conserve water usage. No VOC finish options and direct venting fireplaces maintain a high interior air quality. Smart home system controls lighting, HVAC, and shades to better manage energy use. Plumbing runs through interior walls reducing possibilities of heat loss and freezing problems. A large food pantry was placed next to kitchen to reduce trips to the grocery store. Home office reduces need for automobile transit and associated CO2 footprint. Plan allows for aging in place, with guest suite than can become the master suite, with no need to move as family members mature.
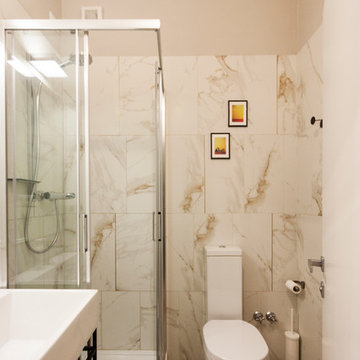
Vista del bagno con rivvestimento ceramico effetto marmo, è stata inserita nelle fughe una bacchetta in ottone con posizione random.
他の地域にあるお手頃価格の小さなコンテンポラリースタイルのおしゃれなLDK (緑の壁、クッションフロア、埋込式メディアウォール、茶色い床) の写真
他の地域にあるお手頃価格の小さなコンテンポラリースタイルのおしゃれなLDK (緑の壁、クッションフロア、埋込式メディアウォール、茶色い床) の写真
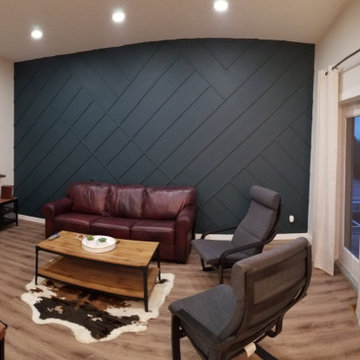
Masculine palette with modern feature wall
インダストリアルスタイルのおしゃれなリビング (緑の壁、クッションフロア、壁掛け型テレビ、茶色い床) の写真
インダストリアルスタイルのおしゃれなリビング (緑の壁、クッションフロア、壁掛け型テレビ、茶色い床) の写真
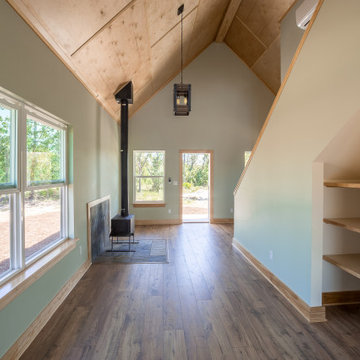
A custom great room with luxury vinyl flooring, a wood burning stove, and built in shelving.
お手頃価格の中くらいなトラディショナルスタイルのおしゃれなLDK (緑の壁、クッションフロア、薪ストーブ、タイルの暖炉まわり、茶色い床、三角天井) の写真
お手頃価格の中くらいなトラディショナルスタイルのおしゃれなLDK (緑の壁、クッションフロア、薪ストーブ、タイルの暖炉まわり、茶色い床、三角天井) の写真
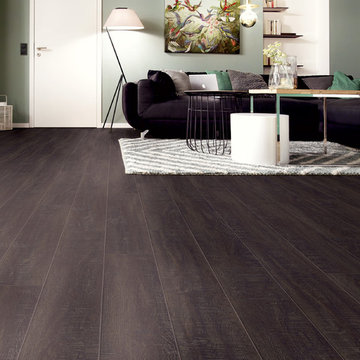
Die Designboden Kollektion floors@home von PROJECT FLOORS bietet Ihnen einen schönen, robusten und pflegeleichten Bodenbelag für Ihr Haus oder Ihre Wohnung. Unseren Vinylboden können Sie durchgehend in allen Räumen wie Wohn- und Schlafzimmer, Küche und Badezimmer verlegen. Mit über 100 verschiedenen Designs in Holz-, Stein-, Beton- und Keramik-Optik bietet PROJECT FLOORS Ihnen deutschlandweit die größte Auswahl an Designbodenbelägen an.
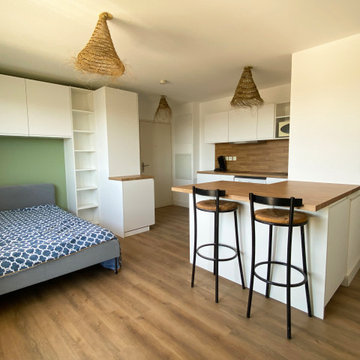
La cuisine a été cassée pour gagner de la circulation et faire une véritable cuisine équipée avec de nombreux rangements. L'entrée est redéfinie par un meuble penderie qui fait office de séparation avec le coin chambre.
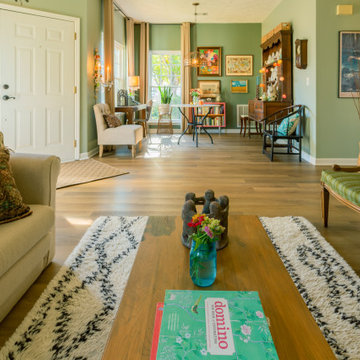
Tones of golden oak and walnut, with sparse knots to balance the more traditional palette. With the Modin Collection, we have raised the bar on luxury vinyl plank. The result is a new standard in resilient flooring. Modin offers true embossed in register texture, a low sheen level, a rigid SPC core, an industry-leading wear layer, and so much more.
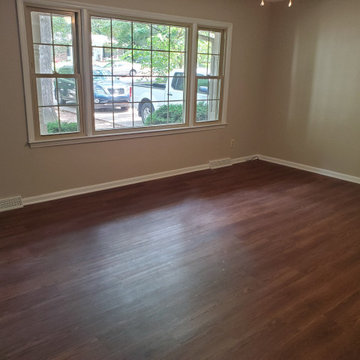
Kraus Avenue Gallery click flooring.
シャーロットにあるお手頃価格の中くらいなトラディショナルスタイルのおしゃれなLDK (緑の壁、クッションフロア、茶色い床) の写真
シャーロットにあるお手頃価格の中くらいなトラディショナルスタイルのおしゃれなLDK (緑の壁、クッションフロア、茶色い床) の写真
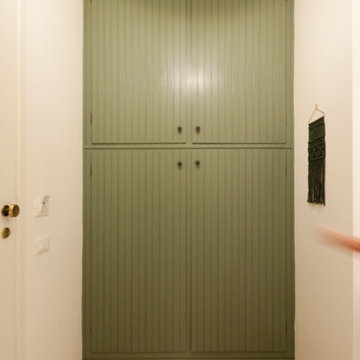
Vecchio armadio anni 70 già esistente nell'abitazione rimodernato con un tocco di colore
他の地域にあるお手頃価格の小さなコンテンポラリースタイルのおしゃれなLDK (緑の壁、クッションフロア、埋込式メディアウォール、茶色い床) の写真
他の地域にあるお手頃価格の小さなコンテンポラリースタイルのおしゃれなLDK (緑の壁、クッションフロア、埋込式メディアウォール、茶色い床) の写真
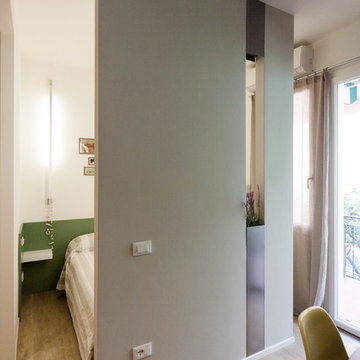
Vista del setto centrale, lampade a parete retro letto VIABIZZUNO modello C2 rotante
他の地域にあるお手頃価格の小さなコンテンポラリースタイルのおしゃれなLDK (緑の壁、クッションフロア、埋込式メディアウォール、茶色い床) の写真
他の地域にあるお手頃価格の小さなコンテンポラリースタイルのおしゃれなLDK (緑の壁、クッションフロア、埋込式メディアウォール、茶色い床) の写真
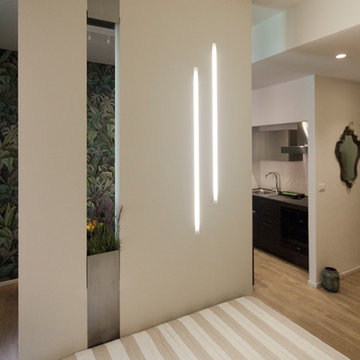
Vista del setto centrale, lampade a parete VIABIZZUNO modello C1
他の地域にあるお手頃価格の小さなコンテンポラリースタイルのおしゃれなLDK (緑の壁、クッションフロア、埋込式メディアウォール、茶色い床) の写真
他の地域にあるお手頃価格の小さなコンテンポラリースタイルのおしゃれなLDK (緑の壁、クッションフロア、埋込式メディアウォール、茶色い床) の写真
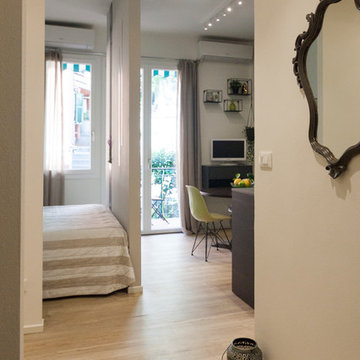
Vista del soggiorno con tavolo Zanotta Bieder, sedie Eames, carta da parati de-sign-project modello leaves moments. Cappa in acciaio inox. La specchiera è stata recuperata da un vecchio mercatino.
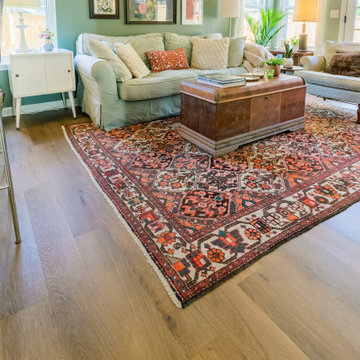
Tones of golden oak and walnut, with sparse knots to balance the more traditional palette. With the Modin Collection, we have raised the bar on luxury vinyl plank. The result is a new standard in resilient flooring. Modin offers true embossed in register texture, a low sheen level, a rigid SPC core, an industry-leading wear layer, and so much more.
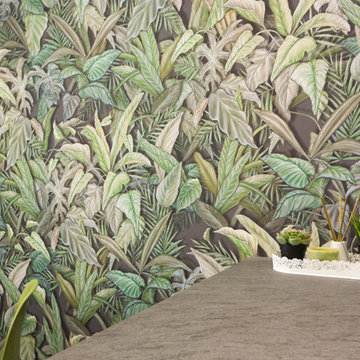
Carta da parati de-sign-project modello leaves moments
他の地域にあるお手頃価格の小さなコンテンポラリースタイルのおしゃれなLDK (緑の壁、クッションフロア、埋込式メディアウォール、茶色い床) の写真
他の地域にあるお手頃価格の小さなコンテンポラリースタイルのおしゃれなLDK (緑の壁、クッションフロア、埋込式メディアウォール、茶色い床) の写真
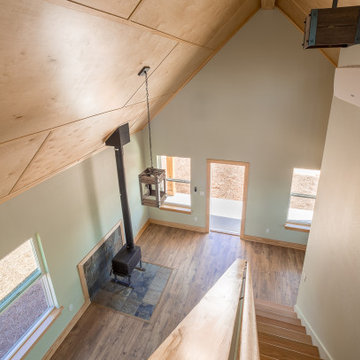
A custom great room with luxury vinyl flooring, a wood burning stove, and built in shelving.
お手頃価格の中くらいなトラディショナルスタイルのおしゃれなLDK (緑の壁、クッションフロア、薪ストーブ、タイルの暖炉まわり、茶色い床、三角天井) の写真
お手頃価格の中くらいなトラディショナルスタイルのおしゃれなLDK (緑の壁、クッションフロア、薪ストーブ、タイルの暖炉まわり、茶色い床、三角天井) の写真
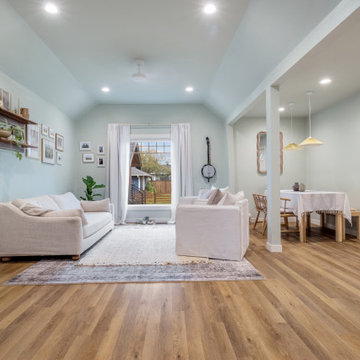
Tones of golden oak and walnut, with sparse knots to balance the more traditional palette. With the Modin Collection, we have raised the bar on luxury vinyl plank. The result is a new standard in resilient flooring. Modin offers true embossed in register texture, a low sheen level, a rigid SPC core, an industry-leading wear layer, and so much more.
ブラウンのリビング (クッションフロア、茶色い床、オレンジの床、緑の壁) の写真
1
