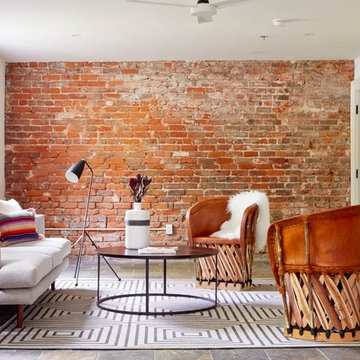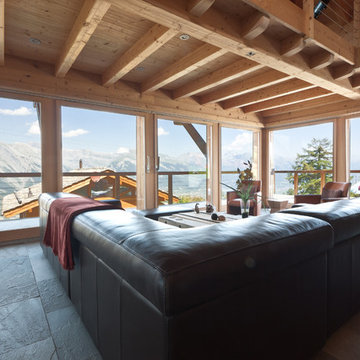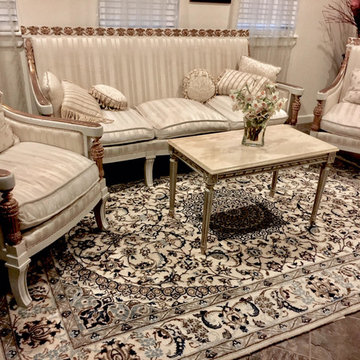ブラウンのリビング (スレートの床、クッションフロア、グレーの床) の写真
絞り込み:
資材コスト
並び替え:今日の人気順
写真 1〜20 枚目(全 240 枚)
1/5

バーミングハムにあるお手頃価格の中くらいなおしゃれなLDK (グレーの壁、クッションフロア、標準型暖炉、塗装板張りの暖炉まわり、壁掛け型テレビ、グレーの床、塗装板張りの壁) の写真
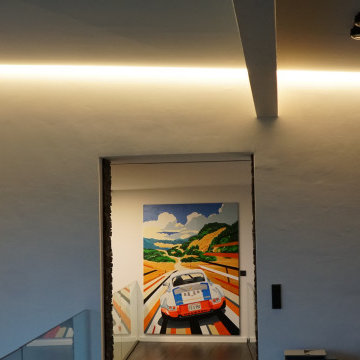
Die am Übergang Wand / Decke versteckte Lichtlinie spendet, je nach Dimmeinstellung, Allgemein- oder Ambientelicht
他の地域にある高級な巨大なモダンスタイルのおしゃれなリビング (白い壁、スレートの床、テレビなし、グレーの床) の写真
他の地域にある高級な巨大なモダンスタイルのおしゃれなリビング (白い壁、スレートの床、テレビなし、グレーの床) の写真
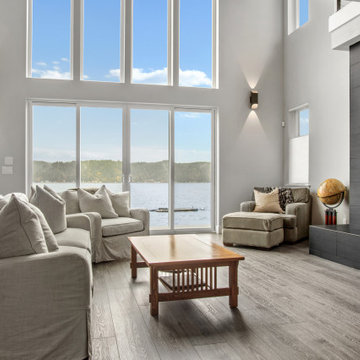
Pure grey. Perfectly complemented by natural wood furnishings or pops of color. A classic palette to build your vision on. With the Modin Collection, we have raised the bar on luxury vinyl plank. The result is a new standard in resilient flooring. Modin offers true embossed in register texture, a low sheen level, a rigid SPC core, an industry-leading wear layer, and so much more.
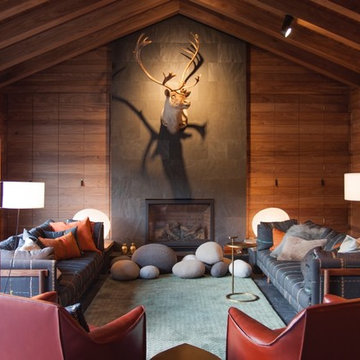
Francisco Cortina / Raquel Hernández
ラグジュアリーな巨大なモダンスタイルのおしゃれなLDK (スレートの床、標準型暖炉、石材の暖炉まわり、内蔵型テレビ、グレーの床) の写真
ラグジュアリーな巨大なモダンスタイルのおしゃれなLDK (スレートの床、標準型暖炉、石材の暖炉まわり、内蔵型テレビ、グレーの床) の写真
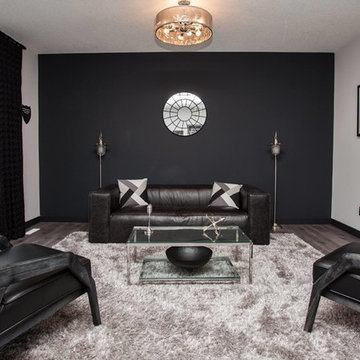
Builder: Triumph Homes
A sleek and monochromatic sitting room is perfect for the masculine feel of the room. The black accent wall draws the eye to the back of the room and creates a sense of drama. The decor accessories are simple and understated and work perfectly with the space.

1950's mid-century modern beach house built by architect Richard Leitch in Carpinteria, California. Leitch built two one-story adjacent homes on the property which made for the perfect space to share seaside with family. In 2016, Emily restored the homes with a goal of melding past and present. Emily kept the beloved simple mid-century atmosphere while enhancing it with interiors that were beachy and fun yet durable and practical. The project also required complete re-landscaping by adding a variety of beautiful grasses and drought tolerant plants, extensive decking, fire pits, and repaving the driveway with cement and brick.
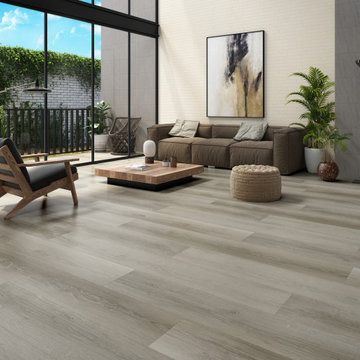
eSPC features a hand designed embossing that is registered with picture. With a wood grain embossing directly over the 20 mil with ceramic wear layer, Gaia Flooring Red Series is industry leading for durability. Gaia Engineered Solid Polymer Core Composite (eSPC) combines advantages of both SPC and LVT, with excellent dimensional stability being water-proof, rigidness of SPC, but also provides softness of LVT. With IXPE cushioned backing, Gaia eSPC provides a quieter, warmer vinyl flooring, surpasses luxury standards for multilevel estates. Waterproof and guaranteed in all rooms in your home and all regular commercial environments.
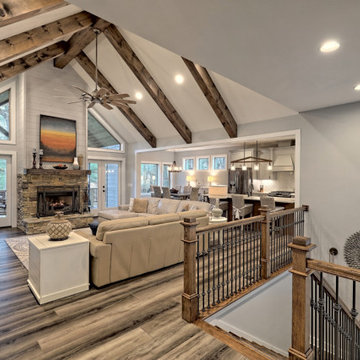
This welcoming Craftsman style home features an angled garage, statement fireplace, open floor plan, and a partly finished basement.
アトランタにある高級な中くらいなトラディショナルスタイルのおしゃれなリビング (グレーの壁、クッションフロア、標準型暖炉、石材の暖炉まわり、埋込式メディアウォール、グレーの床、表し梁) の写真
アトランタにある高級な中くらいなトラディショナルスタイルのおしゃれなリビング (グレーの壁、クッションフロア、標準型暖炉、石材の暖炉まわり、埋込式メディアウォール、グレーの床、表し梁) の写真
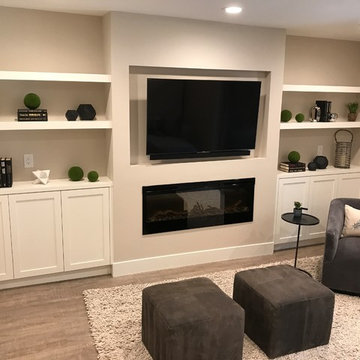
After Living Room
サンフランシスコにあるトランジショナルスタイルのおしゃれなLDK (グレーの壁、クッションフロア、埋込式メディアウォール、グレーの床) の写真
サンフランシスコにあるトランジショナルスタイルのおしゃれなLDK (グレーの壁、クッションフロア、埋込式メディアウォール、グレーの床) の写真

Small modern apartments benefit from a less is more design approach. To maximize space in this living room we used a rug with optical widening properties and wrapped a gallery wall around the seating area. Ottomans give extra seating when armchairs are too big for the space.
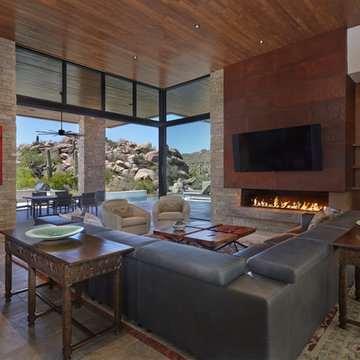
Photo Credit: Robin Stancliff
他の地域にあるラグジュアリーな中くらいなサンタフェスタイルのおしゃれなLDK (赤い壁、スレートの床、横長型暖炉、金属の暖炉まわり、壁掛け型テレビ、グレーの床) の写真
他の地域にあるラグジュアリーな中くらいなサンタフェスタイルのおしゃれなLDK (赤い壁、スレートの床、横長型暖炉、金属の暖炉まわり、壁掛け型テレビ、グレーの床) の写真

All Cedar Log Cabin the beautiful pines of AZ
Photos by Mark Boisclair
フェニックスにある高級な広いラスティックスタイルのおしゃれなLDK (スレートの床、標準型暖炉、石材の暖炉まわり、茶色い壁、壁掛け型テレビ、グレーの床) の写真
フェニックスにある高級な広いラスティックスタイルのおしゃれなLDK (スレートの床、標準型暖炉、石材の暖炉まわり、茶色い壁、壁掛け型テレビ、グレーの床) の写真
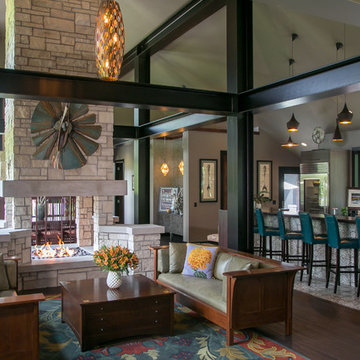
Lowell Custom Homes, Lake Geneva, Wi., Call it a Modern Contemporary Lodge or Post Modern Scottish architecture this home was a true collaboration between the homeowner, builder and architect. The homeowner had a vision and definite idea about how this home needed to function and from there the design evolved with impeccable detail for all of its simplicity. The entire home is accessible and includes an in-law apartment.
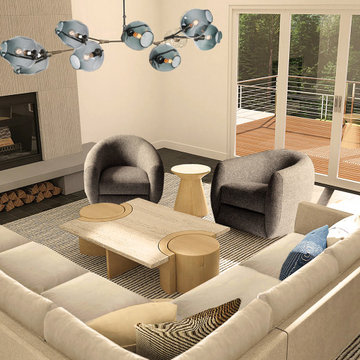
Living Room remodel featuring one of our Prevalent Projects custom sectionals and new fireplace.
サンフランシスコにある高級な中くらいなモダンスタイルのおしゃれなLDK (ベージュの壁、スレートの床、グレーの床、表し梁) の写真
サンフランシスコにある高級な中くらいなモダンスタイルのおしゃれなLDK (ベージュの壁、スレートの床、グレーの床、表し梁) の写真

Mitchell Kearney Photography
シャーロットにあるラグジュアリーな広いモダンスタイルのおしゃれなリビング (ベージュの壁、スレートの床、標準型暖炉、石材の暖炉まわり、埋込式メディアウォール、グレーの床) の写真
シャーロットにあるラグジュアリーな広いモダンスタイルのおしゃれなリビング (ベージュの壁、スレートの床、標準型暖炉、石材の暖炉まわり、埋込式メディアウォール、グレーの床) の写真
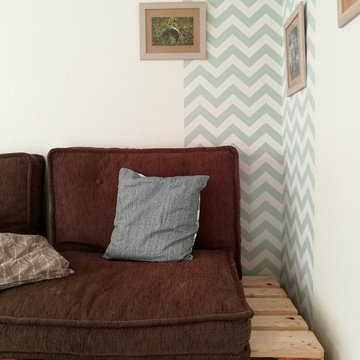
Photo après travaux by ML Déco
ルアーブルにある低価格の小さな北欧スタイルのおしゃれな独立型リビング (ライブラリー、ベージュの壁、クッションフロア、暖炉なし、テレビなし、グレーの床) の写真
ルアーブルにある低価格の小さな北欧スタイルのおしゃれな独立型リビング (ライブラリー、ベージュの壁、クッションフロア、暖炉なし、テレビなし、グレーの床) の写真

Entering the chalet, an open concept great room greets you. Kitchen, dining, and vaulted living room with wood ceilings create uplifting space to gather and connect. The living room features a vaulted ceiling, expansive windows, and upper loft with decorative railing panels.
ブラウンのリビング (スレートの床、クッションフロア、グレーの床) の写真
1
