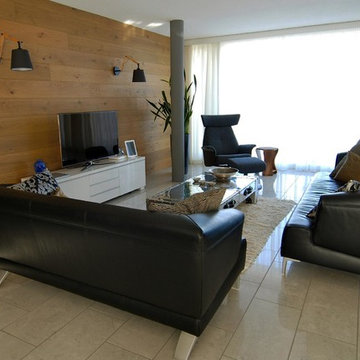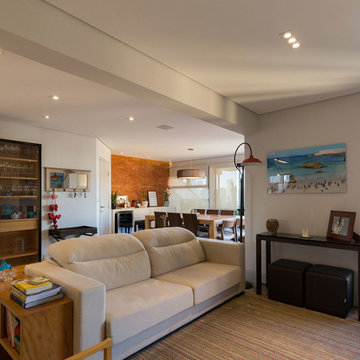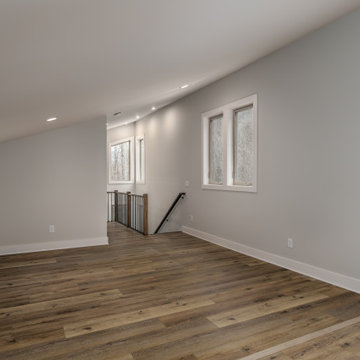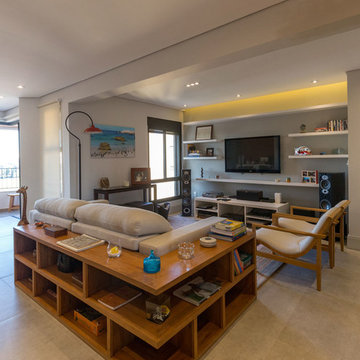ブラウンのリビングロフト (磁器タイルの床、クッションフロア、グレーの壁) の写真
絞り込み:
資材コスト
並び替え:今日の人気順
写真 1〜20 枚目(全 29 枚)

Casa AL
Ristrutturazione completa con ampliamento di 110 mq
ミラノにある高級な中くらいなコンテンポラリースタイルのおしゃれなリビングロフト (ライブラリー、グレーの壁、磁器タイルの床、標準型暖炉、木材の暖炉まわり、壁掛け型テレビ、グレーの床、表し梁、壁紙、グレーの天井) の写真
ミラノにある高級な中くらいなコンテンポラリースタイルのおしゃれなリビングロフト (ライブラリー、グレーの壁、磁器タイルの床、標準型暖炉、木材の暖炉まわり、壁掛け型テレビ、グレーの床、表し梁、壁紙、グレーの天井) の写真

Living Room in detached garage apartment.
Photographer: Patrick Wong, Atelier Wong
オースティンにある小さなトラディショナルスタイルのおしゃれなリビングロフト (グレーの壁、磁器タイルの床、壁掛け型テレビ、マルチカラーの床) の写真
オースティンにある小さなトラディショナルスタイルのおしゃれなリビングロフト (グレーの壁、磁器タイルの床、壁掛け型テレビ、マルチカラーの床) の写真
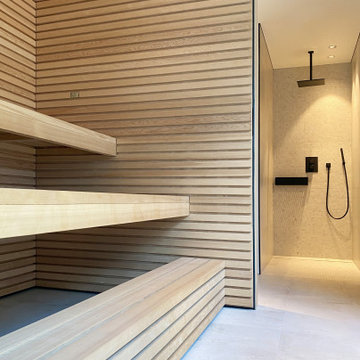
Pool und Gästehaus mit Sauna
他の地域にあるラグジュアリーな小さなコンテンポラリースタイルのおしゃれなリビング (グレーの壁、磁器タイルの床、暖炉なし、据え置き型テレビ、グレーの床) の写真
他の地域にあるラグジュアリーな小さなコンテンポラリースタイルのおしゃれなリビング (グレーの壁、磁器タイルの床、暖炉なし、据え置き型テレビ、グレーの床) の写真
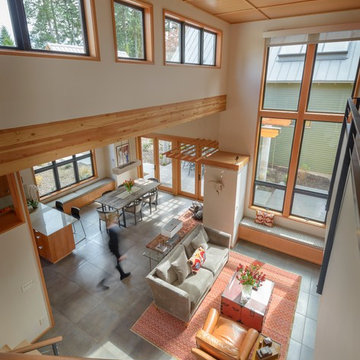
Combination living dining area with clerestory windows.
シアトルにあるお手頃価格の小さなコンテンポラリースタイルのおしゃれなリビングロフト (グレーの壁、磁器タイルの床) の写真
シアトルにあるお手頃価格の小さなコンテンポラリースタイルのおしゃれなリビングロフト (グレーの壁、磁器タイルの床) の写真
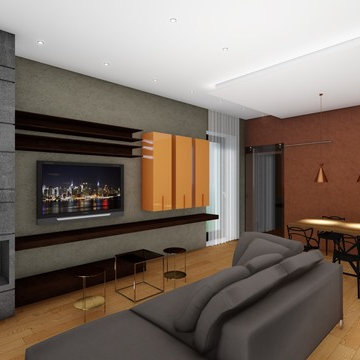
ナポリにある中くらいなカントリー風のおしゃれなリビングロフト (ライブラリー、グレーの壁、磁器タイルの床、標準型暖炉、石材の暖炉まわり、壁掛け型テレビ、ベージュの床) の写真
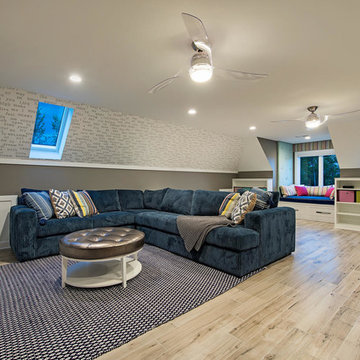
クリーブランドにある高級な広いトランジショナルスタイルのおしゃれなリビング (グレーの壁、クッションフロア、暖炉なし、テレビなし、ベージュの床) の写真
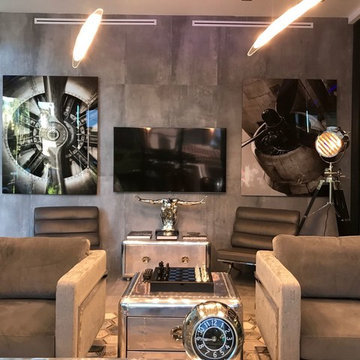
Floor and Wall covered with the Interno 9 Silver.
https://www.houzz.com/photos/products/seller--rpsdist
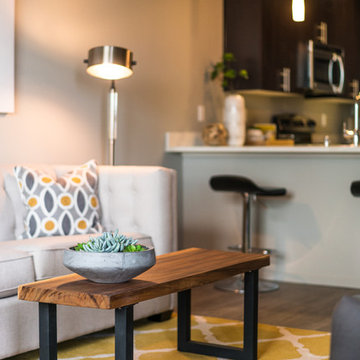
Adam Berman Photography
シアトルにある中くらいなコンテンポラリースタイルのおしゃれなリビングロフト (グレーの壁、クッションフロア、暖炉なし、壁掛け型テレビ) の写真
シアトルにある中くらいなコンテンポラリースタイルのおしゃれなリビングロフト (グレーの壁、クッションフロア、暖炉なし、壁掛け型テレビ) の写真
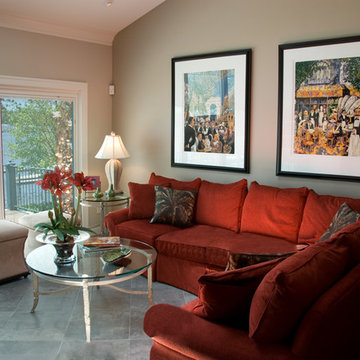
グランドラピッズにある高級な広いトラディショナルスタイルのおしゃれなリビングロフト (グレーの壁、磁器タイルの床、両方向型暖炉、石材の暖炉まわり、壁掛け型テレビ) の写真
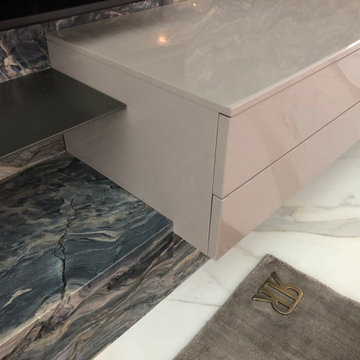
マイアミにあるラグジュアリーな広いコンテンポラリースタイルのおしゃれなリビング (グレーの壁、磁器タイルの床、標準型暖炉、石材の暖炉まわり、壁掛け型テレビ、グレーの床、壁紙) の写真
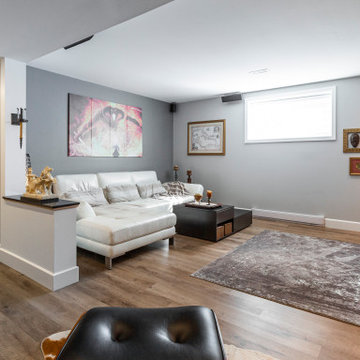
Contractor: TOC design & construction inc.
Photographer: Guillaume Gorini - Studio Point de Vue BASEMENT - RUSTIC CHIC, ECLECTIC & WORLD
The whole family is thrilled with the functional ,cool design of their new basement and loves spending time in the glam-yet-comfortable space.
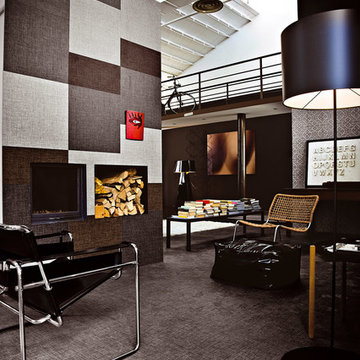
Federico Cedrone
ミラノにある広いコンテンポラリースタイルのおしゃれなリビング (グレーの壁、磁器タイルの床、タイルの暖炉まわり、内蔵型テレビ、グレーの床) の写真
ミラノにある広いコンテンポラリースタイルのおしゃれなリビング (グレーの壁、磁器タイルの床、タイルの暖炉まわり、内蔵型テレビ、グレーの床) の写真
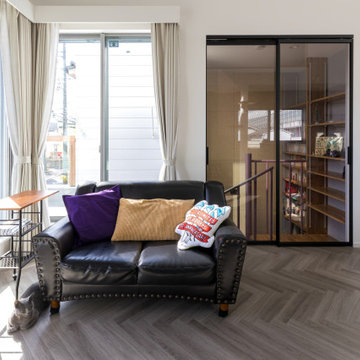
大きな吹き抜けが開放感あるLDK。
コの字にまわったロフトはいろんな使い方ができます。
南に隣家がありながらも、ハイサイド窓のおかげで、一日中光を取り入れることができます。
L字型にまわった大きな窓から、たくさんの光が差し込みます。
他の地域にあるモダンスタイルのおしゃれなリビングロフト (グレーの壁、クッションフロア、壁掛け型テレビ、グレーの床、クロスの天井、壁紙、吹き抜け、白い天井) の写真
他の地域にあるモダンスタイルのおしゃれなリビングロフト (グレーの壁、クッションフロア、壁掛け型テレビ、グレーの床、クロスの天井、壁紙、吹き抜け、白い天井) の写真
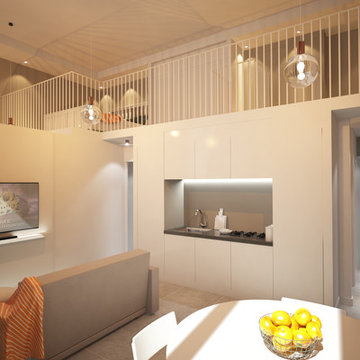
Realizzazione di appartamenti per affitto per brevi periodi progettista Architetto Francesco Antoniazza
他の地域にある高級な広いコンテンポラリースタイルのおしゃれなリビング (グレーの壁、磁器タイルの床、暖炉なし、壁掛け型テレビ、グレーの床) の写真
他の地域にある高級な広いコンテンポラリースタイルのおしゃれなリビング (グレーの壁、磁器タイルの床、暖炉なし、壁掛け型テレビ、グレーの床) の写真
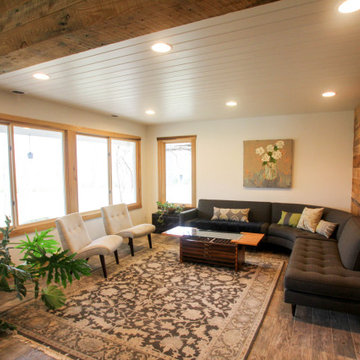
他の地域にある高級な広いコンテンポラリースタイルのおしゃれなリビングロフト (グレーの壁、磁器タイルの床、グレーの床、塗装板張りの天井、板張り壁) の写真
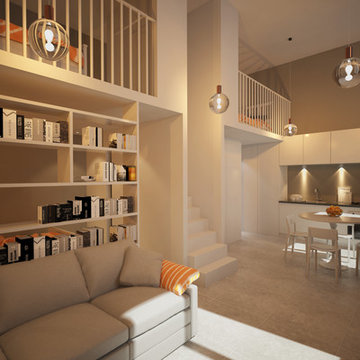
spazio soppalcato per utilizzare al meglio l'altezza di questo locale molto ampio che fa parte di un immobile di prestigio nella cerchia murata di Como
progettista Architetto Francesco Antoniazza
ブラウンのリビングロフト (磁器タイルの床、クッションフロア、グレーの壁) の写真
1
