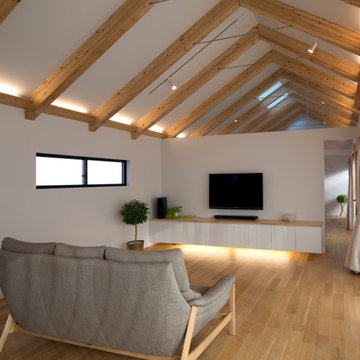ブラウンのリビング (合板フローリング、トラバーチンの床、壁掛け型テレビ) の写真
絞り込み:
資材コスト
並び替え:今日の人気順
写真 1〜20 枚目(全 459 枚)
1/5

This 5 BR, 5.5 BA residence was conceived, built and decorated within six months. Designed for use by multiple parties during simultaneous vacations and/or golf retreats, it offers five master suites, all with king-size beds, plus double vanities in private baths. Fabrics used are highly durable, like indoor/outdoor fabrics and leather. Sliding glass doors in the primary gathering area stay open when the weather allows.
A Bonisolli Photography
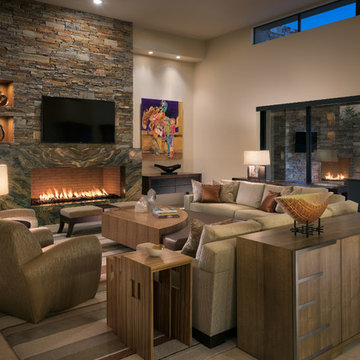
Contemporary living room with neutral colors and warm amber accents. Rich wood tones in furniture and elegant fabrics and materials, Fabulous book matched granite fireplace surround.
Photo by Mark Boisclair
Project designed by Susie Hersker’s Scottsdale interior design firm Design Directives. Design Directives is active in Phoenix, Paradise Valley, Cave Creek, Carefree, Sedona, and beyond.
For more about Design Directives, click here: https://susanherskerasid.com/
To learn more about this project, click here: https://susanherskerasid.com/contemporary-scottsdale-home/

Jim Decker
ラスベガスにある高級な広いトランジショナルスタイルのおしゃれなリビング (ベージュの壁、トラバーチンの床、標準型暖炉、漆喰の暖炉まわり、壁掛け型テレビ) の写真
ラスベガスにある高級な広いトランジショナルスタイルのおしゃれなリビング (ベージュの壁、トラバーチンの床、標準型暖炉、漆喰の暖炉まわり、壁掛け型テレビ) の写真
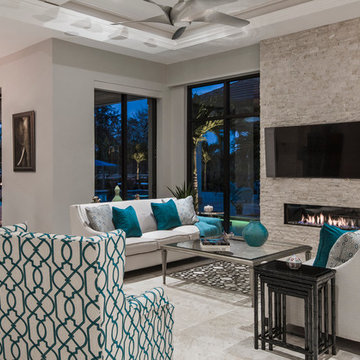
Amber Frederiksen Photography
マイアミにある中くらいなトランジショナルスタイルのおしゃれなLDK (グレーの壁、トラバーチンの床、横長型暖炉、石材の暖炉まわり、壁掛け型テレビ) の写真
マイアミにある中くらいなトランジショナルスタイルのおしゃれなLDK (グレーの壁、トラバーチンの床、横長型暖炉、石材の暖炉まわり、壁掛け型テレビ) の写真

Great Room from Foyer
フェニックスにある広いサンタフェスタイルのおしゃれなリビング (ベージュの壁、トラバーチンの床、標準型暖炉、金属の暖炉まわり、壁掛け型テレビ) の写真
フェニックスにある広いサンタフェスタイルのおしゃれなリビング (ベージュの壁、トラバーチンの床、標準型暖炉、金属の暖炉まわり、壁掛け型テレビ) の写真
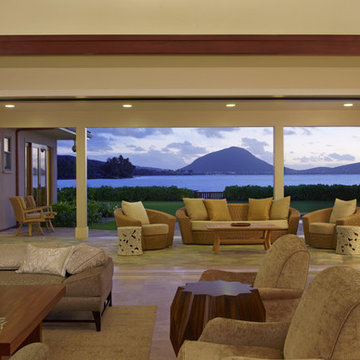
Natural African sliding mahogany doors lead out to a spacious, pool-front lanai and magnificent ocean views. These features were designed to simplify indoor-outdoor living. The theme of simple and natural elements continues outdoors with an organically shaped pool and spa with travertine stone flooring.
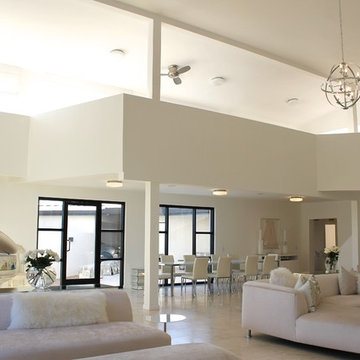
Lulu Lundstedt
フェニックスにある高級な広いミッドセンチュリースタイルのおしゃれなLDK (白い壁、トラバーチンの床、暖炉なし、壁掛け型テレビ) の写真
フェニックスにある高級な広いミッドセンチュリースタイルのおしゃれなLDK (白い壁、トラバーチンの床、暖炉なし、壁掛け型テレビ) の写真
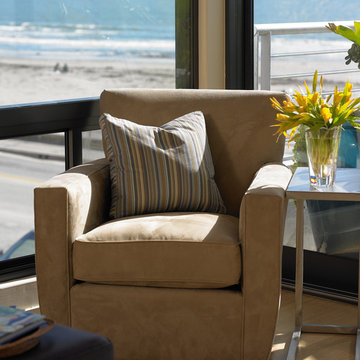
Photo by Eric Zepeda
サンフランシスコにある高級な中くらいなビーチスタイルのおしゃれなLDK (ベージュの壁、トラバーチンの床、標準型暖炉、タイルの暖炉まわり、壁掛け型テレビ、ベージュの床) の写真
サンフランシスコにある高級な中くらいなビーチスタイルのおしゃれなLDK (ベージュの壁、トラバーチンの床、標準型暖炉、タイルの暖炉まわり、壁掛け型テレビ、ベージュの床) の写真
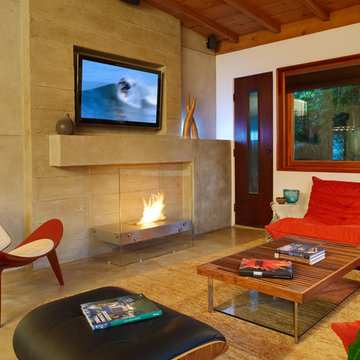
Stephen Whalen
サンディエゴにある中くらいなモダンスタイルのおしゃれなリビング (ライブラリー、ベージュの壁、トラバーチンの床、石材の暖炉まわり、壁掛け型テレビ) の写真
サンディエゴにある中くらいなモダンスタイルのおしゃれなリビング (ライブラリー、ベージュの壁、トラバーチンの床、石材の暖炉まわり、壁掛け型テレビ) の写真
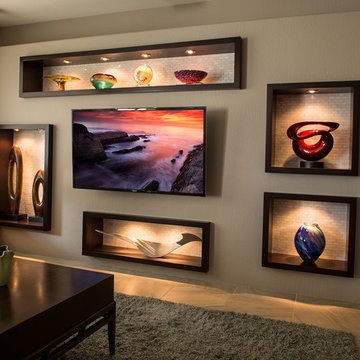
フェニックスにある高級な中くらいなコンテンポラリースタイルのおしゃれなリビング (ベージュの壁、トラバーチンの床、壁掛け型テレビ、ベージュの床) の写真
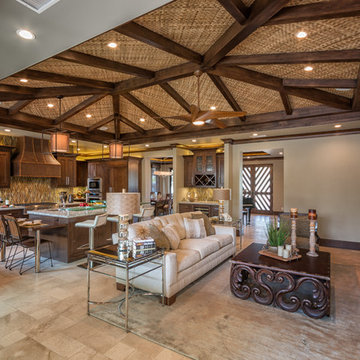
サンディエゴにある高級な中くらいなトロピカルスタイルのおしゃれなリビング (ベージュの壁、トラバーチンの床、横長型暖炉、石材の暖炉まわり、壁掛け型テレビ) の写真
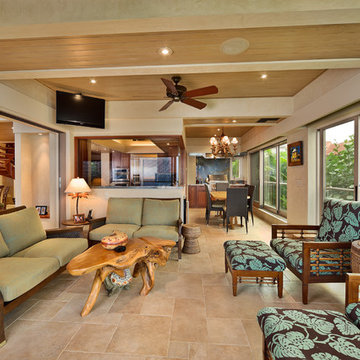
Tropical Light Photography
ハワイにあるラグジュアリーな広いトロピカルスタイルのおしゃれなLDK (ベージュの壁、トラバーチンの床、暖炉なし、壁掛け型テレビ) の写真
ハワイにあるラグジュアリーな広いトロピカルスタイルのおしゃれなLDK (ベージュの壁、トラバーチンの床、暖炉なし、壁掛け型テレビ) の写真
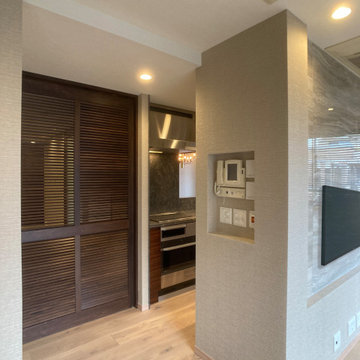
リビング入口に、インターホンやスイッチ類をニッチスペースをつくってまとめています。
モダンスタイルのおしゃれなLDK (ベージュの壁、合板フローリング、暖炉なし、壁掛け型テレビ、ベージュの床、クロスの天井、壁紙) の写真
モダンスタイルのおしゃれなLDK (ベージュの壁、合板フローリング、暖炉なし、壁掛け型テレビ、ベージュの床、クロスの天井、壁紙) の写真

spacious living room with large isokern fireplace and beautiful granite monolith,
ラスベガスにあるラグジュアリーな広いコンテンポラリースタイルのおしゃれなLDK (トラバーチンの床、標準型暖炉、タイルの暖炉まわり、壁掛け型テレビ、白い壁、ベージュの床) の写真
ラスベガスにあるラグジュアリーな広いコンテンポラリースタイルのおしゃれなLDK (トラバーチンの床、標準型暖炉、タイルの暖炉まわり、壁掛け型テレビ、白い壁、ベージュの床) の写真
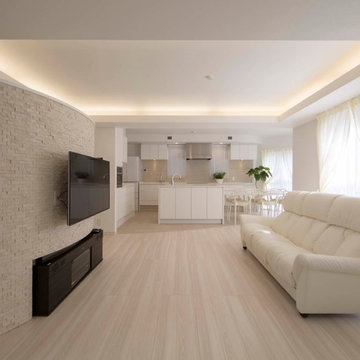
モザイクタイルをあしらった曲面壁に沿って、奥のキッチンダイニングゾーンへ導かれます。
東京23区にある中くらいなトラディショナルスタイルのおしゃれな応接間 (グレーの壁、合板フローリング、壁掛け型テレビ、白い床) の写真
東京23区にある中くらいなトラディショナルスタイルのおしゃれな応接間 (グレーの壁、合板フローリング、壁掛け型テレビ、白い床) の写真

The family room, including the kitchen and breakfast area, features stunning indirect lighting, a fire feature, stacked stone wall, art shelves and a comfortable place to relax and watch TV.
Photography: Mark Boisclair
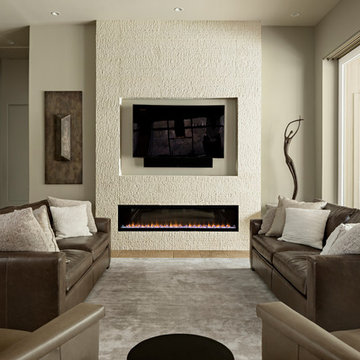
Roehner and Ryan
フェニックスにあるお手頃価格の中くらいなコンテンポラリースタイルのおしゃれなLDK (グレーの壁、トラバーチンの床、壁掛け型テレビ、ベージュの床、横長型暖炉) の写真
フェニックスにあるお手頃価格の中くらいなコンテンポラリースタイルのおしゃれなLDK (グレーの壁、トラバーチンの床、壁掛け型テレビ、ベージュの床、横長型暖炉) の写真
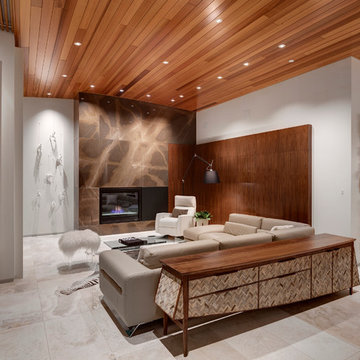
Living space with curved clear cedar ceilings, built-in media and storage walls, custom artwork and custom furniture - Interior Architecture: HAUS | Architecture + LEVEL Interiors - Photography: Ryan Kurtz
ブラウンのリビング (合板フローリング、トラバーチンの床、壁掛け型テレビ) の写真
1

