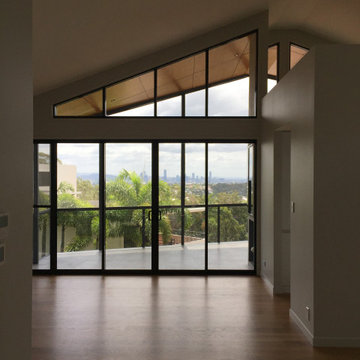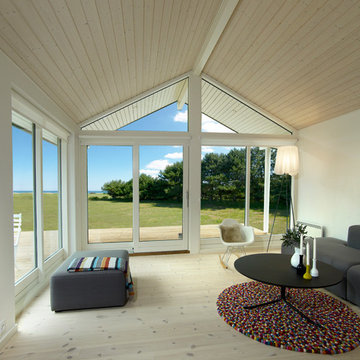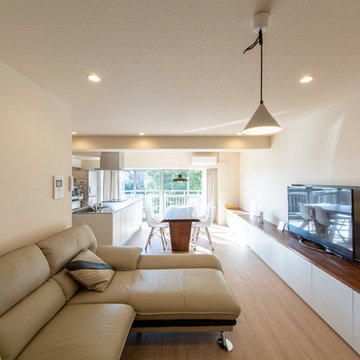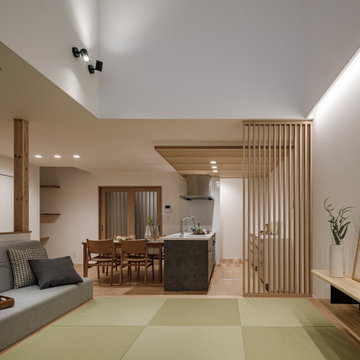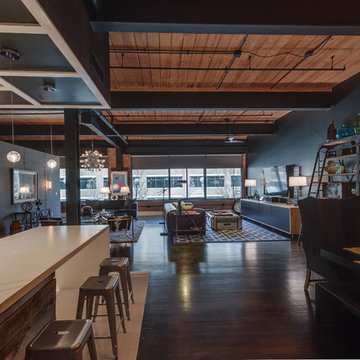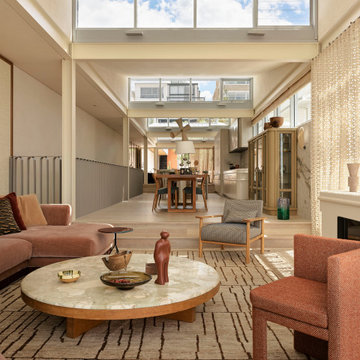ブラウンのLDK (塗装フローリング、畳) の写真
絞り込み:
資材コスト
並び替え:今日の人気順
写真 1〜20 枚目(全 418 枚)
1/5
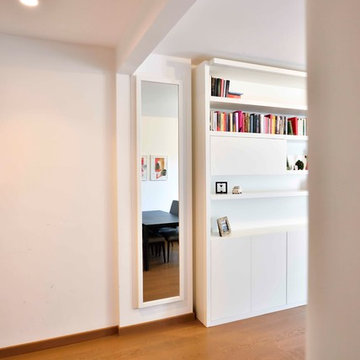
Il grande specchio verticale nasconde il vano dell'impianto elettrico.
ローマにある高級な中くらいなコンテンポラリースタイルのおしゃれなLDK (白い壁、ライブラリー、塗装フローリング、茶色い床) の写真
ローマにある高級な中くらいなコンテンポラリースタイルのおしゃれなLDK (白い壁、ライブラリー、塗装フローリング、茶色い床) の写真
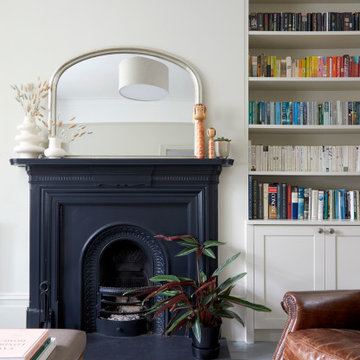
ロンドンにある高級な中くらいなモダンスタイルのおしゃれなLDK (ベージュの壁、塗装フローリング、標準型暖炉、金属の暖炉まわり、据え置き型テレビ、グレーの床) の写真
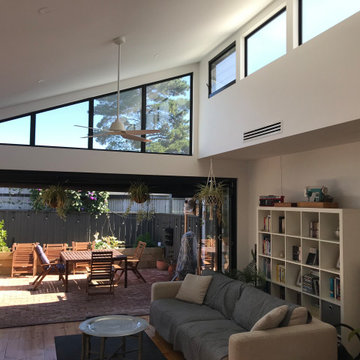
A large feel created with raked ceilings and light on a narrow building site. Fully functional living spaces created by efficient design.
アデレードにあるお手頃価格の小さなコンテンポラリースタイルのおしゃれなLDK (白い壁、塗装フローリング、暖炉なし、据え置き型テレビ、三角天井) の写真
アデレードにあるお手頃価格の小さなコンテンポラリースタイルのおしゃれなLDK (白い壁、塗装フローリング、暖炉なし、据え置き型テレビ、三角天井) の写真
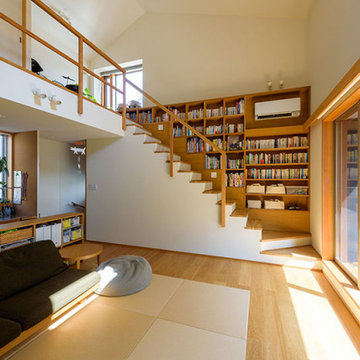
2階子世帯のリビング。フラットな畳敷きスペースで床暖房が入っています。
他の地域にある和モダンなおしゃれなLDK (白い壁、畳、クロスの天井、壁紙、吹き抜け、白い天井) の写真
他の地域にある和モダンなおしゃれなLDK (白い壁、畳、クロスの天井、壁紙、吹き抜け、白い天井) の写真

If this isn't the perfect place to take a nap or read a book, I don't know what is! This amazing farmhouse style living room brings a new definition to cozy. Everything from the comforting colors to a very comfortable couch and chair. With the addition of a new vinyl bow window, we were able to accent the bright colors and truly make them pop. It's also the perfect little nook for you or your kids to sit on and admire a sunny or rainy day!
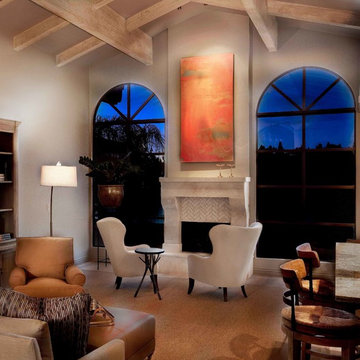
Steven Kaye Photography
フェニックスにある小さなトラディショナルスタイルのおしゃれなリビング (塗装フローリング、標準型暖炉、石材の暖炉まわり、ベージュの壁、テレビなし) の写真
フェニックスにある小さなトラディショナルスタイルのおしゃれなリビング (塗装フローリング、標準型暖炉、石材の暖炉まわり、ベージュの壁、テレビなし) の写真

家族みんなが集まるリビングダイニング。無垢のフローリングと調湿効果のある壁で身体に優しい空間です。Photographer:Yasunoi Shimomura
大阪にある中くらいなアジアンスタイルのおしゃれなLDK (ライブラリー、ベージュの壁、塗装フローリング、標準型暖炉、コンクリートの暖炉まわり、壁掛け型テレビ、グレーの床) の写真
大阪にある中くらいなアジアンスタイルのおしゃれなLDK (ライブラリー、ベージュの壁、塗装フローリング、標準型暖炉、コンクリートの暖炉まわり、壁掛け型テレビ、グレーの床) の写真
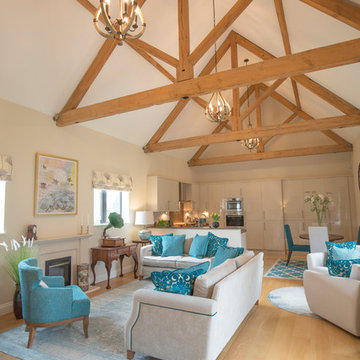
オックスフォードシャーにある高級なコンテンポラリースタイルのおしゃれなリビング (ベージュの壁、塗装フローリング、ベージュの床、クロスの天井、壁紙) の写真

Upon entering the penthouse the light and dark contrast continues. The exposed ceiling structure is stained to mimic the 1st floor's "tarred" ceiling. The reclaimed fir plank floor is painted a light vanilla cream. And, the hand plastered concrete fireplace is the visual anchor that all the rooms radiate off of. Tucked behind the fireplace is an intimate library space.
Photo by Lincoln Barber
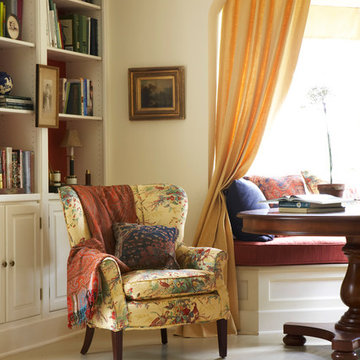
Library Family Room Design, Joseph DeLeo Photography
他の地域にある高級な中くらいなトラディショナルスタイルのおしゃれなリビング (黄色い壁、塗装フローリング、暖炉なし、テレビなし) の写真
他の地域にある高級な中くらいなトラディショナルスタイルのおしゃれなリビング (黄色い壁、塗装フローリング、暖炉なし、テレビなし) の写真
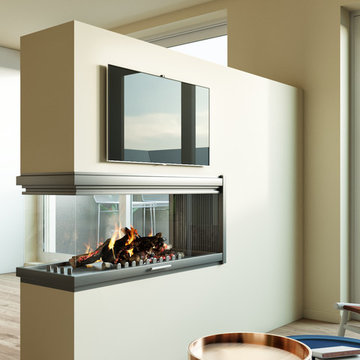
We present this proposal to transform a 2 bedroom flat in a wide open living space with some industrial style touches.
A huge built-in closet includes the piano space, a wine cellar and a fridge. The middle wall with a fireplace and TV defines the space.
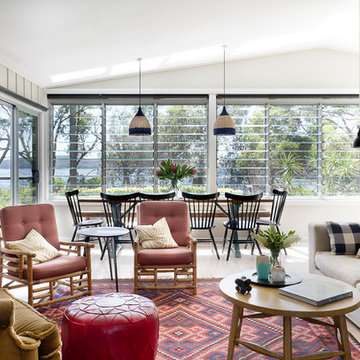
Thomas Dalhoff www.hindenburgdalhoff.com
シドニーにあるビーチスタイルのおしゃれなLDK (ベージュの壁、塗装フローリング、壁掛け型テレビ) の写真
シドニーにあるビーチスタイルのおしゃれなLDK (ベージュの壁、塗装フローリング、壁掛け型テレビ) の写真
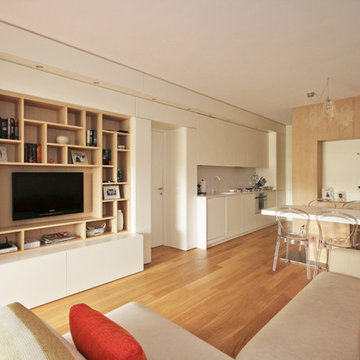
Ristrutturare e Arredare questa casa al mare in Liguria è stata per lo Studio d’Interior Design JFD Milano Monza, l’occasione per dare valore ad un appartamento comprato pochissimi anni prima, ma che non era mai stato curato nella Progettazione degli Interni.
La casa al mare è il luogo dove si va per trovare pace e relax! L’intero appartamento è stato valorizzato con un pavimento in parquet di rovere naturale, a doga media, ma è nella zona giorno che il progetto di Interior Design Sartoriale trova la sua vera espressione.
In un ambiente unico caratterizzato da elementi disarmonici gli uni con gli altri, il progetto di ristrutturazione e arredamento su misura ha risolto lo spazio con un gesto che è andato ad abbracciare le varie funzioni della zona giorno: l’ingresso con l’area living dei divani e della libreria-mobile TV, la cucina e la dispensa che funge da cannocchiale prospettico dando profondità e carattere a Casa Raffaella tutta giocata tra la luminosità del bianco, e l’essenza di legno rovere e castagno.
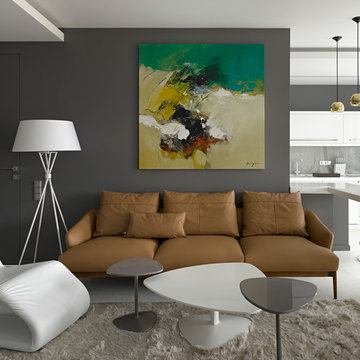
モスクワにあるコンテンポラリースタイルのおしゃれなリビング (グレーの壁、暖炉なし、塗装フローリング、茶色いソファ) の写真
ブラウンのLDK (塗装フローリング、畳) の写真
1
