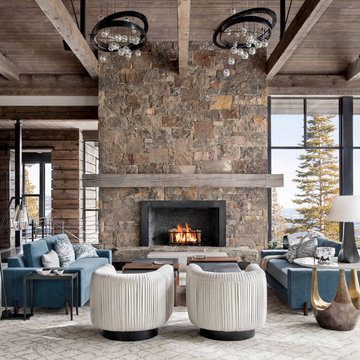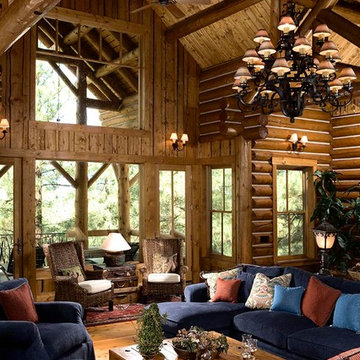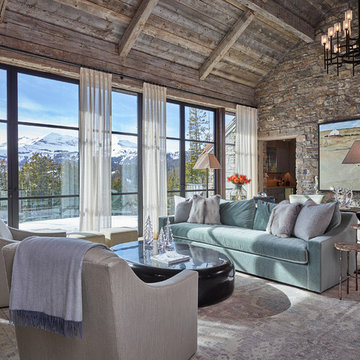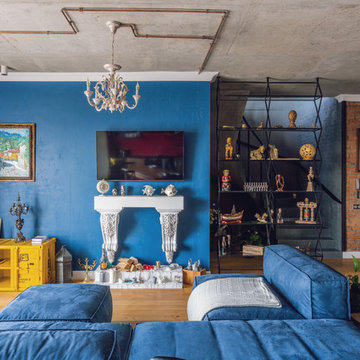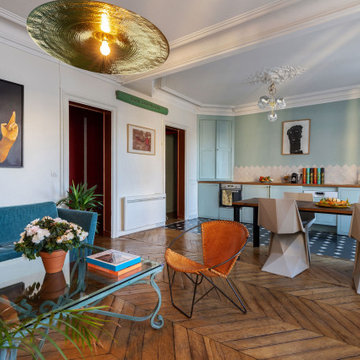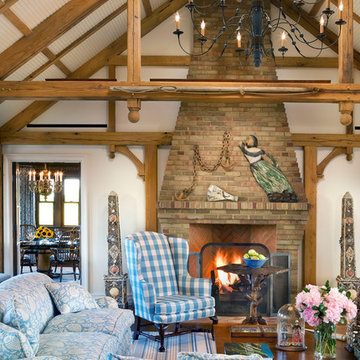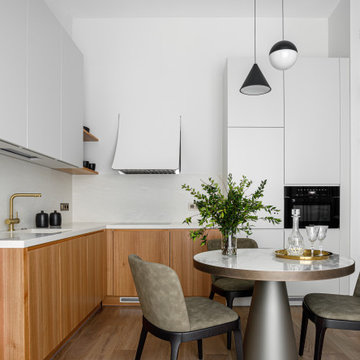ブラウンのリビング (無垢フローリング、トラバーチンの床、青いソファ) の写真
絞り込み:
資材コスト
並び替え:今日の人気順
写真 1〜20 枚目(全 48 枚)
1/5

チャールストンにあるお手頃価格の中くらいなトラディショナルスタイルのおしゃれな独立型リビング (標準型暖炉、壁掛け型テレビ、ベージュの壁、無垢フローリング、漆喰の暖炉まわり、ベージュの床、青いソファ) の写真

The sitting room in this family home in West Dulwich was opened up to the kitchen and the dining area of the lateral extension to create one large family room. A pair of matching velvet sofas & mohair velvet armchairs created a nice seating area around the newly installed fireplace and a large rug helped to zone the space
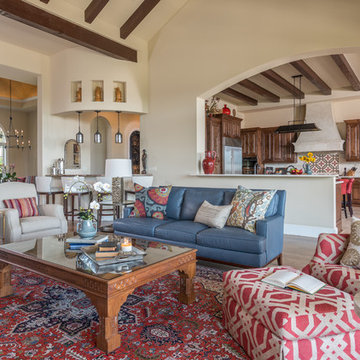
Photography: Michael Hunter
オースティンにある広いサンタフェスタイルのおしゃれなLDK (ベージュの壁、無垢フローリング、標準型暖炉、壁掛け型テレビ、タイルの暖炉まわり、青いソファ) の写真
オースティンにある広いサンタフェスタイルのおしゃれなLDK (ベージュの壁、無垢フローリング、標準型暖炉、壁掛け型テレビ、タイルの暖炉まわり、青いソファ) の写真
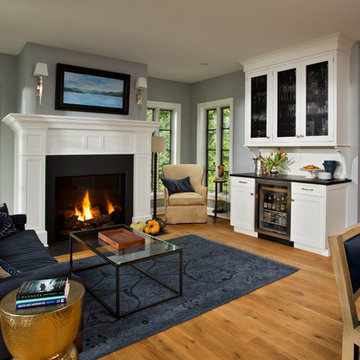
This "adults only" seating area occupies the space of the previous sunroom and provides the clients with the perfect area to entertain, have after dinner drinks by the fire, or simply relax while their kids play nearby. Nearly floor-to-ceiling windows take advantage of the 7 acre lot and its spectacular views.
Scott Bergmann Photography
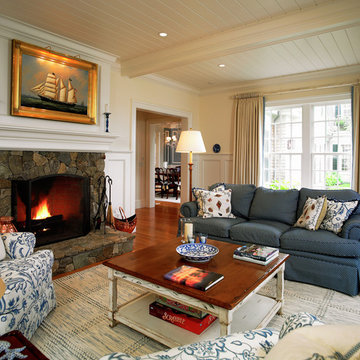
Greg Premru
ボストンにある広いトラディショナルスタイルのおしゃれなリビング (石材の暖炉まわり、白い壁、無垢フローリング、標準型暖炉、青いソファ) の写真
ボストンにある広いトラディショナルスタイルのおしゃれなリビング (石材の暖炉まわり、白い壁、無垢フローリング、標準型暖炉、青いソファ) の写真
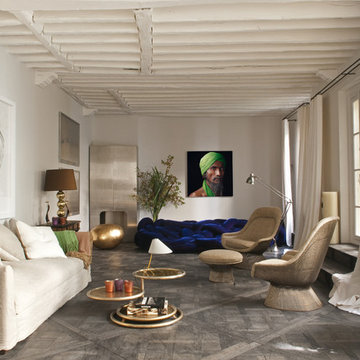
Stephen Clément
パリにある高級な広いエクレクティックスタイルのおしゃれなリビング (白い壁、無垢フローリング、暖炉なし、テレビなし、青いソファ) の写真
パリにある高級な広いエクレクティックスタイルのおしゃれなリビング (白い壁、無垢フローリング、暖炉なし、テレビなし、青いソファ) の写真
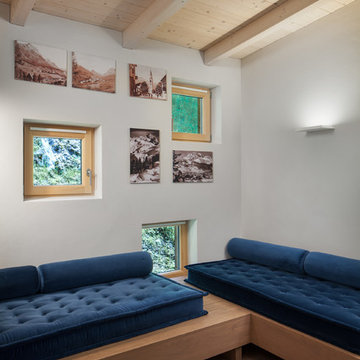
Andrea Zanchi Photography
他の地域にあるモダンスタイルのおしゃれな独立型リビング (白い壁、無垢フローリング、茶色い床、青いソファ) の写真
他の地域にあるモダンスタイルのおしゃれな独立型リビング (白い壁、無垢フローリング、茶色い床、青いソファ) の写真

Sited in the woodsy hills of San Anselmo, this house suffered from oddities of scale and organization as well as a rather low grade of detailing and finish. This design savvy couple saw the property’s potential and turned to building Lab to develop it into a home for their young, growing family. Initial discussions centered on expanding the kitchen and master bath but grew to encapsulate the entire house. With a bit of creative thinking we met the challenge of expanding both the sense of and actual space without the full cost of an addition. An earlier addition had included a screened-in porch which, with the floor and roof already framed, we now saw as the perfect place to expand the kitchen. Capturing this space effectively doubled the size of the kitchen and dramatically improved both natural light and the engagement to rear deck and landscape.
The lushly forested surrounds cued the generous application of walnut cabinetry and details. Exposed cold rolled steel components infused the space with a rustic simplicity that the original detailing lacked but seemed to want. Replacement of hollow core six panel doors with solid core slabs, simplification of trim profiles and skim coating all sheetrock refined the overall feel.
Ultimately, pretty much every surface - including the exterior - received our attention. On approach, the project maintains the house’s original sense of modesty. On the interior, warmth, refinement and livability are achieved by finding what the house had to offer rather than aggressive reinvention.
photos by scott hargis
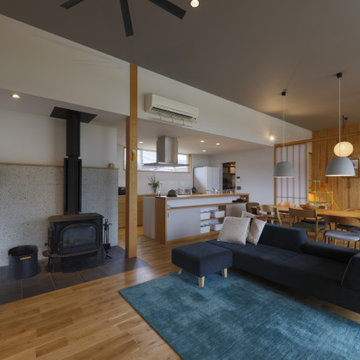
燃費が良くパワーのある薪ストーブが大空間を温めます。
ストーブ後ろの壁には大谷石を使いました。
他の地域にある和モダンなおしゃれなリビング (白い壁、無垢フローリング、薪ストーブ、タイルの暖炉まわり、クロスの天井、青いソファ、グレーの天井) の写真
他の地域にある和モダンなおしゃれなリビング (白い壁、無垢フローリング、薪ストーブ、タイルの暖炉まわり、クロスの天井、青いソファ、グレーの天井) の写真

他の地域にあるお手頃価格の中くらいなコンテンポラリースタイルのおしゃれなLDK (ミュージックルーム、青い壁、無垢フローリング、暖炉なし、壁掛け型テレビ、青いソファ、黒い天井) の写真
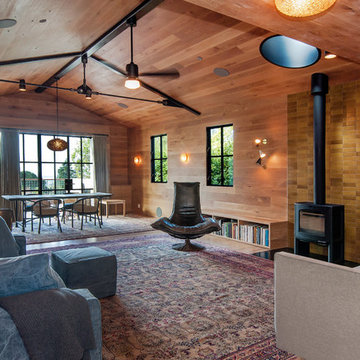
Partial structures were removed creating the desired sight lines throughout the main level. The fireplace was replaced with an efficient free-standing wood stove and a skylight was added in a corner that lacked windows. When test holes were made in the ceiling to verify the structure of the beams, the client noticed the void above and asked if that space could be captured resulting in new vaulted ceilings throughout the house.
Project designer: Sherry Williamson
Architect: Andrew Mann Architecture
Landscape Architect: Scott Lewis Landscape Architecture
David Wakely Photography
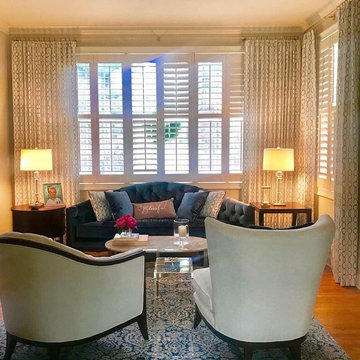
When I first met Chris, she walked me through her lovely home frustrated by the task at hand and the unfinished, uncohesive, disjointed spaces. Everything was beige, spread about in odd configurations and lacked any personality. "Chris" a pretty blue eyed blonde, was nowhere present. I liked the lined of the furniture and after discussing Chrus favorite colors needs and wants, we decided to reupholster the formerly "all beige" furniture in bluer and whites and add drapes to coordinate. As with many families, wear and tear is a concern. Chris with three kids a hubby and Doodle name Maddie, was no exception. We chose fabrics that looked pretty, had a soft hand but would stand up to Kool Aid and muddy paws. The blue and white area rug, is polypropylene and relatively indestructible, yet soft to the touch. We rearranged the furniture, opening up the space to the adjoining Dining room for flow and added Full length drapery to the exhiisting shutters for warmth and charm. As you can see, the end result is a cheerful, playful mix of color and texture.
ブラウンのリビング (無垢フローリング、トラバーチンの床、青いソファ) の写真
1

