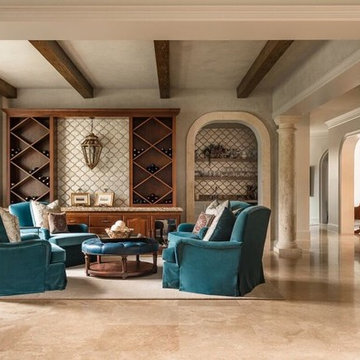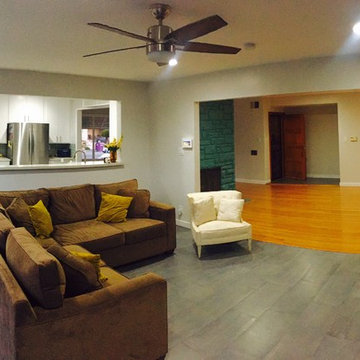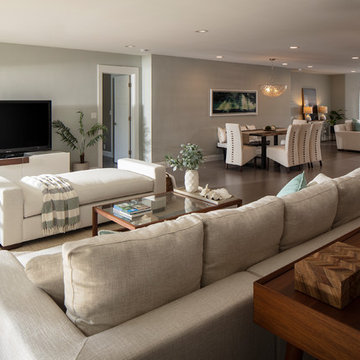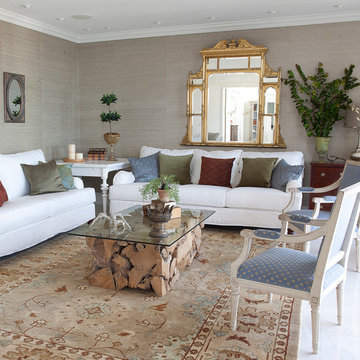ブラウンのリビング (大理石の床、磁器タイルの床、スレートの床、テレビなし、グレーの壁) の写真
絞り込み:
資材コスト
並び替え:今日の人気順
写真 1〜20 枚目(全 142 枚)

We feel fortunate to have had the opportunity to work on this clean NW Contemporary home. Due to its remote location, our goal was to pre-fabricate as much as possible and shorten the installation time on site. We were able to cut and pre-fit all the glue-laminated timber frame structural elements, the Douglas Fir tongue and groove ceilings, and even the open riser Maple stair.
The pictures mostly speak for themselves; but it is worth noting, we were very pleased with the final result. Despite its simple modern aesthetic with exposed concrete walls and miles of glass on the view side, the wood ceilings and the warm lighting give a cozy, comfy feel to the spaces.
The owners were very involved with the design and build, including swinging hammers with us, so it was a real labor of love. The owners, and ourselves, walked away from the project with a great pride and deep feeling of satisfied accomplishment.
Design by Level Design
Photography by C9 Photography

サンディエゴにある高級な広いモダンスタイルのおしゃれなリビング (グレーの壁、大理石の床、横長型暖炉、タイルの暖炉まわり、テレビなし、ベージュの床) の写真
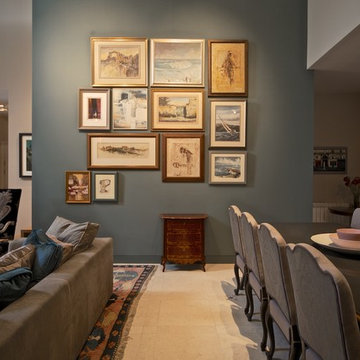
camilleriparismode projects and design team were approached to rethink a previously unused double height room in a wonderful villa. the lower part of the room was planned as a sitting and dining area, the sub level above as a tv den and games room. as the occupants enjoy their time together as a family, as well as their shared love of books, a floor-to-ceiling library was an ideal way of using and linking the large volume. the large library covers one wall of the room spilling into the den area above. it is given a sense of movement by the differing sizes of the verticals and shelves, broken up by randomly placed closed cupboards. the floating marble fireplace at the base of the library unit helps achieve a feeling of lightness despite it being a complex structure, while offering a cosy atmosphere to the family area below. the split-level den is reached via a solid oak staircase, below which is a custom made wine room. the staircase is concealed from the dining area by a high wall, painted in a bold colour on which a collection of paintings is displayed.
photos by: brian grech
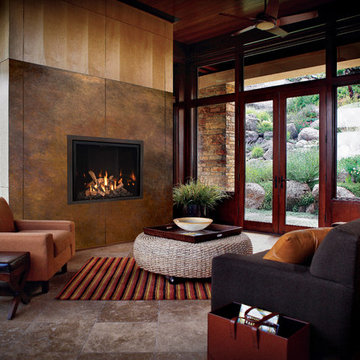
シーダーラピッズにある高級な中くらいなコンテンポラリースタイルのおしゃれなリビング (磁器タイルの床、標準型暖炉、石材の暖炉まわり、グレーの壁、テレビなし、茶色い床) の写真
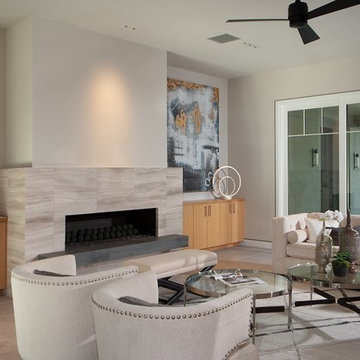
フェニックスにある高級な中くらいなコンテンポラリースタイルのおしゃれなリビング (グレーの壁、磁器タイルの床、横長型暖炉、タイルの暖炉まわり、テレビなし、グレーの床) の写真
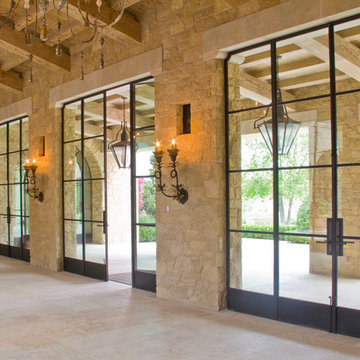
Custom steel french doors with fixed sidelites and custom radius top corners to contour to stone opening surrounds.
オレンジカウンティにあるラグジュアリーな広い地中海スタイルのおしゃれなリビング (グレーの壁、大理石の床、テレビなし) の写真
オレンジカウンティにあるラグジュアリーな広い地中海スタイルのおしゃれなリビング (グレーの壁、大理石の床、テレビなし) の写真
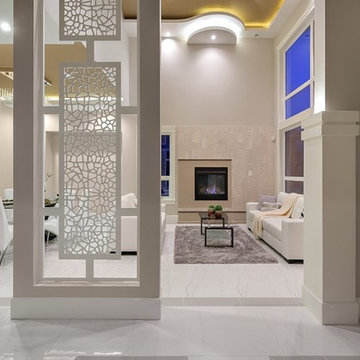
Contemporary Style Single Family Home in Beautiful British Columbia Made in the finest style, this West Coast home has an open floor plan and lots of high ceilings and windows!
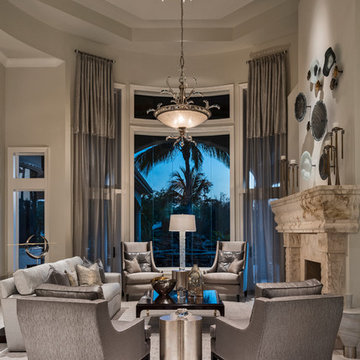
Interior Design by Amy Coslet Interior Designer ASID, NCIDQ.
Construction Harwick Homes.
Photography Amber Frederiksen
マイアミにあるお手頃価格の中くらいなトランジショナルスタイルのおしゃれなリビング (グレーの壁、磁器タイルの床、両方向型暖炉、石材の暖炉まわり、テレビなし、マルチカラーの床) の写真
マイアミにあるお手頃価格の中くらいなトランジショナルスタイルのおしゃれなリビング (グレーの壁、磁器タイルの床、両方向型暖炉、石材の暖炉まわり、テレビなし、マルチカラーの床) の写真
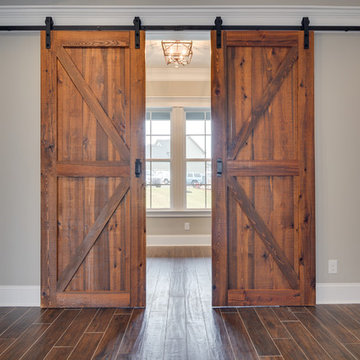
This custom farmhouse-style home in Evans, GA is a beautiful marriage of craftsman style meets elegance. Custom-built barn doors adorn the entrance to the home office.
Photography by Joe Bailey
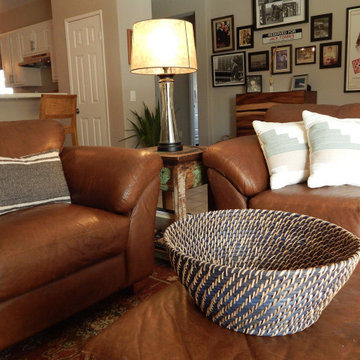
The client is a part-time actor and had a lot of movie memorabilia he wanted to hang. So I dedicated one wall displaying his public image. In addition the client had custom coffee table he had made that had been on a box for years.
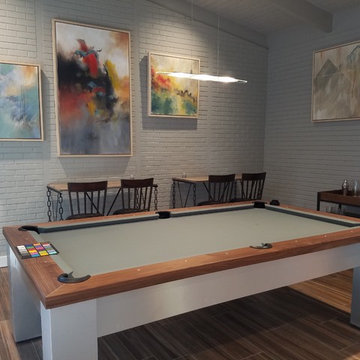
Custom Stainless pool table, modern art, porcelain floors gives comfort and style for today's lifestyles.
ローリーにある高級な中くらいなミッドセンチュリースタイルのおしゃれなLDK (グレーの壁、磁器タイルの床、暖炉なし、テレビなし) の写真
ローリーにある高級な中くらいなミッドセンチュリースタイルのおしゃれなLDK (グレーの壁、磁器タイルの床、暖炉なし、テレビなし) の写真
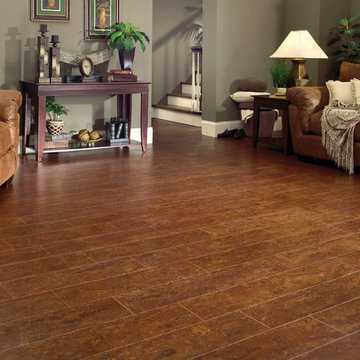
ヒューストンにある広いトラディショナルスタイルのおしゃれなリビング (グレーの壁、磁器タイルの床、暖炉なし、テレビなし、茶色い床) の写真
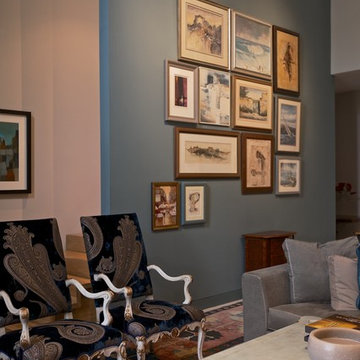
camilleriparismode projects and design team were approached to rethink a previously unused double height room in a wonderful villa. the lower part of the room was planned as a sitting and dining area, the sub level above as a tv den and games room. as the occupants enjoy their time together as a family, as well as their shared love of books, a floor-to-ceiling library was an ideal way of using and linking the large volume. the large library covers one wall of the room spilling into the den area above. it is given a sense of movement by the differing sizes of the verticals and shelves, broken up by randomly placed closed cupboards. the floating marble fireplace at the base of the library unit helps achieve a feeling of lightness despite it being a complex structure, while offering a cosy atmosphere to the family area below. the split-level den is reached via a solid oak staircase, below which is a custom made wine room. the staircase is concealed from the dining area by a high wall, painted in a bold colour on which a collection of paintings is displayed.
photos by: brian grech
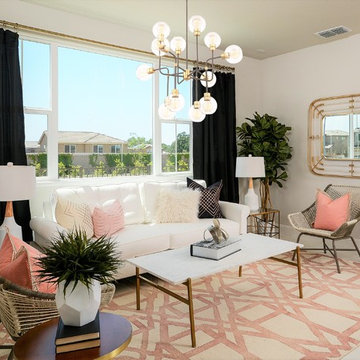
Photography by Brian Kellogg
サクラメントにあるお手頃価格の中くらいなコンテンポラリースタイルのおしゃれなLDK (グレーの壁、磁器タイルの床、暖炉なし、テレビなし、白い床) の写真
サクラメントにあるお手頃価格の中くらいなコンテンポラリースタイルのおしゃれなLDK (グレーの壁、磁器タイルの床、暖炉なし、テレビなし、白い床) の写真
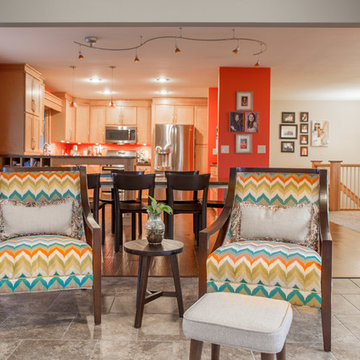
Project by Wiles Design Group. Their Cedar Rapids-based design studio serves the entire Midwest, including Iowa City, Dubuque, Davenport, and Waterloo, as well as North Missouri and St. Louis.
For more about Wiles Design Group, see here: https://wilesdesigngroup.com/
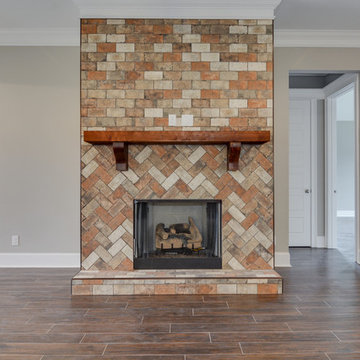
This custom farmhouse-style home in Evans, GA is a beautiful marriage of craftsman style meets elegance. The brick tile gas fireplace has a combination of brick and herringbone pattern with a floating block wood mantle. The floors in this great room are hardwood tile.
Photography by Joe Bailey
ブラウンのリビング (大理石の床、磁器タイルの床、スレートの床、テレビなし、グレーの壁) の写真
1
