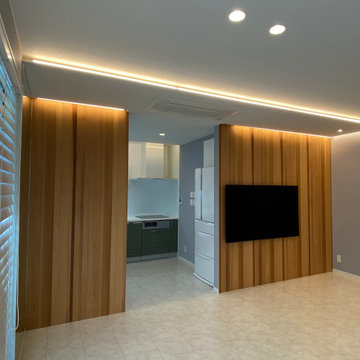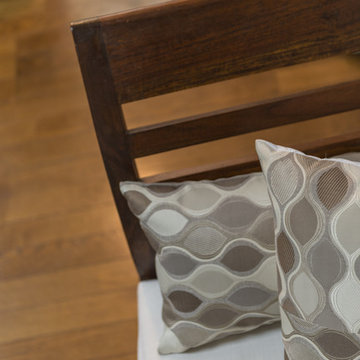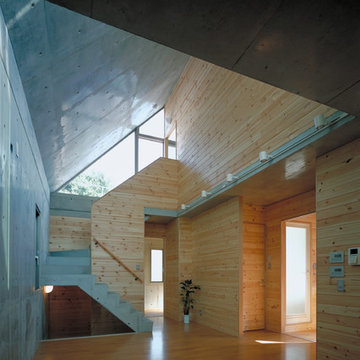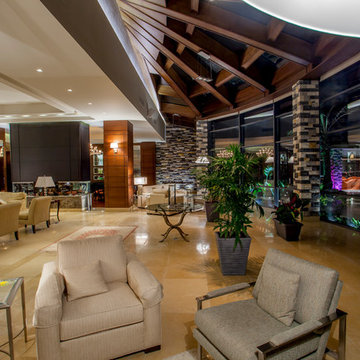ブラウンのリビング (ライムストーンの床、合板フローリング、マルチカラーの壁) の写真
絞り込み:
資材コスト
並び替え:今日の人気順
写真 1〜20 枚目(全 35 枚)
1/5

El objetivo principal de este proyecto es dar una nueva imagen a una antigua vivienda unifamiliar.
La intervención busca mejorar la eficiencia energética de la vivienda, favoreciendo la reducción de emisiones de CO2 a la atmósfera.
Se utilizan materiales y productos locales, con certificados sostenibles, así como aparatos y sistemas que reducen el consumo y el desperdicio de agua y energía.
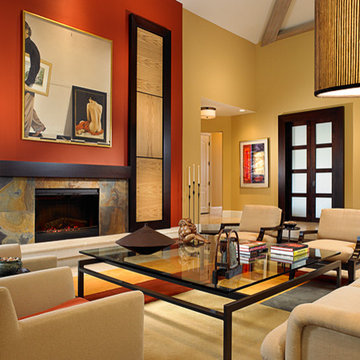
The living room inspired by the palette of the painting it looks upon. Warm hues are accentuated by light and dark hardwoods, soft textures, geometric patterns and Asian inspired furniture, a relaxing and elegant blend.

撮影/ナカサ&パートナーズ 守屋欣史
他の地域にある広いコンテンポラリースタイルのおしゃれなLDK (マルチカラーの壁、ベージュの床、合板フローリング、据え置き型テレビ) の写真
他の地域にある広いコンテンポラリースタイルのおしゃれなLDK (マルチカラーの壁、ベージュの床、合板フローリング、据え置き型テレビ) の写真
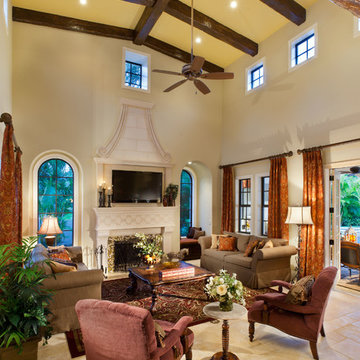
The Macalla exemplifies the joys of the relaxed Florida lifestyle. Two stories, its Spanish Revival exterior beckons you to enter a home as warm as its amber glass fireplace and as expansive as its 19’ vaulted great room ceiling. Indoors and out, a family can create a legacy here as lasting as the rustic stone floors of the great room.
Gene Pollux Photography

Lisa Romerein (photography)
Oz Architects (Architecture) Don Ziebell Principal, Zahir Poonawala Project Architect
Oz Interiors (Interior Design) Inga Rehmann, Principal Laura Huttenhauer, Senior Designer
Oz Architects (Hardscape Design)
Desert Star Construction (Construction)
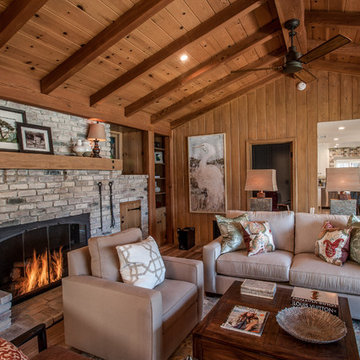
An update that kept the charm of the historic house. Den was turned into an expanded master suite with fireplace, and en suite spa level luxurious bathroom - his and her custom closets added.
Kitchen was expanded to a large eat in space, ceiling treatments and bay window built-in bench. custom through out with sweeping views of the lake.
Entire house and all rooms/bathrooms remodeled and updated
Before and Afters are a must see!!
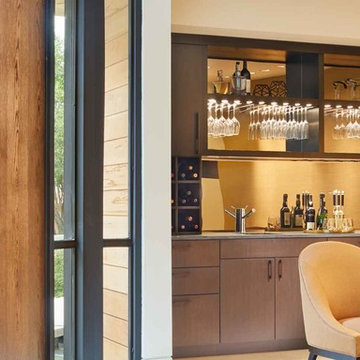
Photo Credit: Benjamin Benschneider
ダラスにあるラグジュアリーな広いモダンスタイルのおしゃれなリビング (マルチカラーの壁、ライムストーンの床、ベージュの床) の写真
ダラスにあるラグジュアリーな広いモダンスタイルのおしゃれなリビング (マルチカラーの壁、ライムストーンの床、ベージュの床) の写真
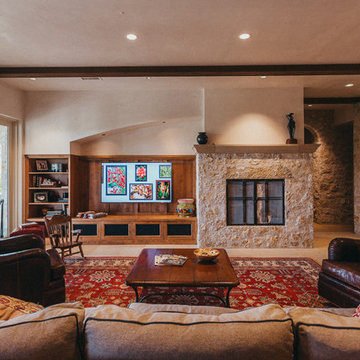
Not to take away from the beautiful craftmenship of the home, a 65" Samsung TV is mounted off-centered and within a cove.
Photographer: Alexandra White Photo
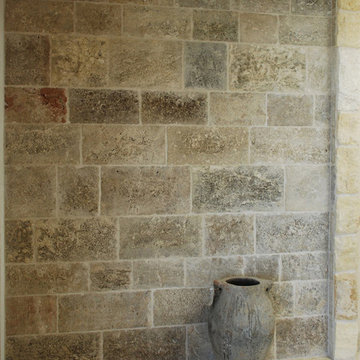
Reclaimed ‘barre montpelier’ pavers by Architectural Stone Decor.
www.archstonedecor.ca | sales@archstonedecor.ca | (437) 800-8300
The ancient ‘barre montpelier’ stone pavers have been reclaimed from different locations across the Mediterranean making them timeless and unique in their earth tone color mixtures and patinas, adding serenity and beauty to your home.
Their durable nature makes them an excellent choice whether used as flooring or wall cladding in indoor and outdoor applications. They are unaffected by extreme climate and easily withstand heavy use due to the nature of their resilient and rough molecular structure.
They have been calibrated to 5/8” in thickness to ease installation of modern use. They come in random sizes and could be installed in either a running bond formation or a random ‘Versailles’ pattern.
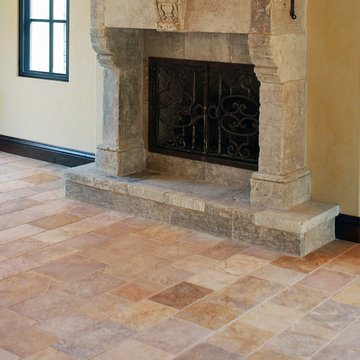
Ancient Surfaces
Product: Arcane Limestone
Phone: (212) 461-0245
email: sales@ancientsurfaces.com
website: www.Asurfaces.com
The Arcane Limestone pavers are old and reclaimed ancient pavers that have an unparalleled mystical beauty to them. They are salvaged from old homes and structures from across ancient cities in the Mediterranean Sea.
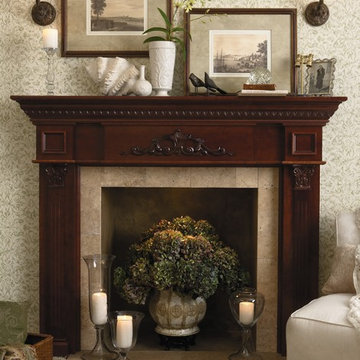
他の地域にある高級な中くらいなトラディショナルスタイルのおしゃれなリビング (テレビなし、ベージュの床、マルチカラーの壁、ライムストーンの床、標準型暖炉、石材の暖炉まわり) の写真
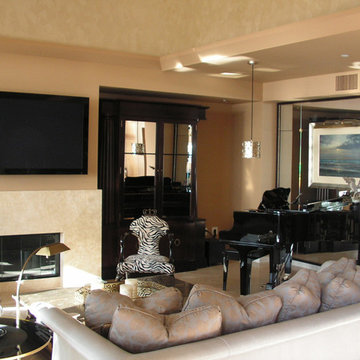
Panoramic Ocean View, Two Bedroom Two Bath
サンディエゴにある中くらいなトランジショナルスタイルのおしゃれなリビング (マルチカラーの壁、ライムストーンの床、標準型暖炉、石材の暖炉まわり、壁掛け型テレビ、ベージュの床、三角天井) の写真
サンディエゴにある中くらいなトランジショナルスタイルのおしゃれなリビング (マルチカラーの壁、ライムストーンの床、標準型暖炉、石材の暖炉まわり、壁掛け型テレビ、ベージュの床、三角天井) の写真
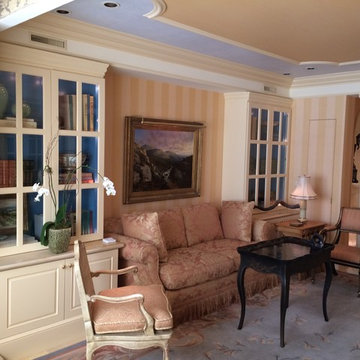
A comfortable, elegant sitting area in the Living Room that features a painted and glazed ceiling design and cabinets with a contrasting/complimentary color on the cabinet interiors.
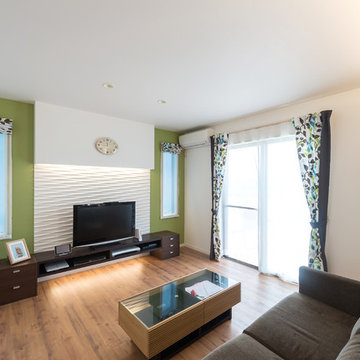
あらかじめリビングやダイニングの使い方を細かく聞き取り、テレビの位置を固定して、
背面の壁を作りこみました。
奥様の好きな色
置きたいテレビのサイズや家具の色
それらを配慮して
窓の位置や、光の演出ができる造作壁をご提案しました。
他の地域にある中くらいなモダンスタイルのおしゃれな独立型リビング (マルチカラーの壁、合板フローリング、据え置き型テレビ、茶色い床) の写真
他の地域にある中くらいなモダンスタイルのおしゃれな独立型リビング (マルチカラーの壁、合板フローリング、据え置き型テレビ、茶色い床) の写真
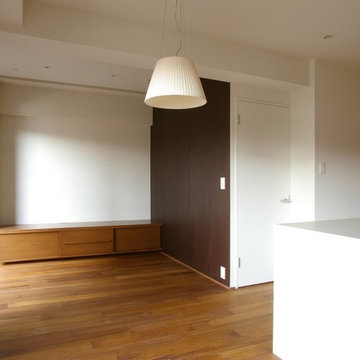
Photo by Naotake Moriyoshi
他の地域にある小さなモダンスタイルのおしゃれなリビング (マルチカラーの壁、合板フローリング、茶色い床) の写真
他の地域にある小さなモダンスタイルのおしゃれなリビング (マルチカラーの壁、合板フローリング、茶色い床) の写真
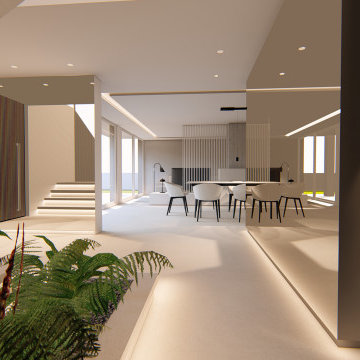
El objetivo principal de este proyecto es dar una nueva imagen a una antigua vivienda unifamiliar.
La intervención busca mejorar la eficiencia energética de la vivienda, favoreciendo la reducción de emisiones de CO2 a la atmósfera.
Se utilizan materiales y productos locales, con certificados sostenibles, así como aparatos y sistemas que reducen el consumo y el desperdicio de agua y energía.
ブラウンのリビング (ライムストーンの床、合板フローリング、マルチカラーの壁) の写真
1
