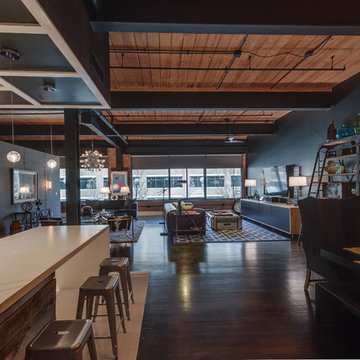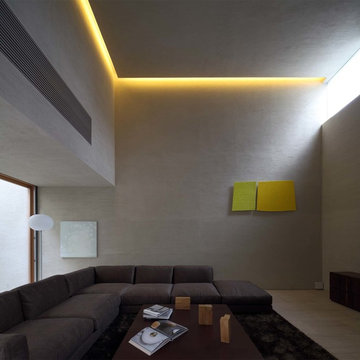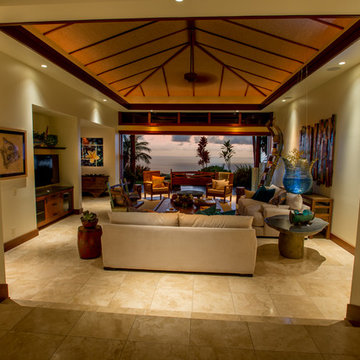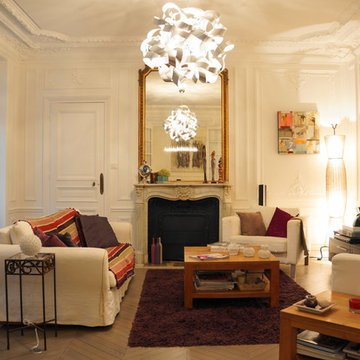ブラウンのリビング (ライムストーンの床、塗装フローリング) の写真
絞り込み:
資材コスト
並び替え:今日の人気順
写真 1〜20 枚目(全 556 枚)
1/5
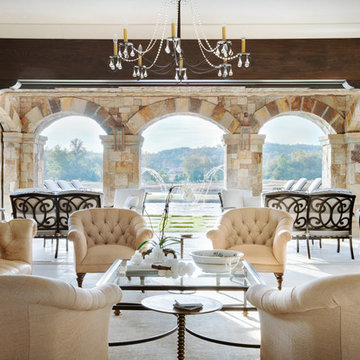
Gabriel Builders Showroom/Gathering room off functioning kitchen with pewter island. LImestone floors, plaster walls, Douglas Fir beams. Limestone floor extends thru lift and slide doors to outdoor arched porch with gas lanterns and swimming pool. View of Cliffs at Mountain Park golf course and NC mountains

Mark Lohman Photography
オレンジカウンティにあるラグジュアリーな中くらいなビーチスタイルのおしゃれなリビング (白い壁、標準型暖炉、石材の暖炉まわり、壁掛け型テレビ、ライムストーンの床、ベージュの床) の写真
オレンジカウンティにあるラグジュアリーな中くらいなビーチスタイルのおしゃれなリビング (白い壁、標準型暖炉、石材の暖炉まわり、壁掛け型テレビ、ライムストーンの床、ベージュの床) の写真

This is an elegant, finely-appointed room with aged, hand-hewn beams, dormered clerestory windows, and radiant-heated limestone floors. But the real power of the space derives less from these handsome details and more from the wide opening centered on the pool.
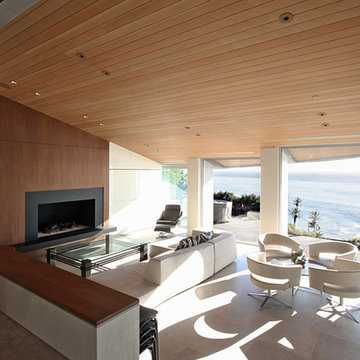
Jason Schulte
John Arnold Garcia Interior Designer
オレンジカウンティにある広いコンテンポラリースタイルのおしゃれなリビング (白い壁、ライムストーンの床、標準型暖炉、石材の暖炉まわり、内蔵型テレビ) の写真
オレンジカウンティにある広いコンテンポラリースタイルのおしゃれなリビング (白い壁、ライムストーンの床、標準型暖炉、石材の暖炉まわり、内蔵型テレビ) の写真

Living room featuring custom walnut paneling with bronze open fireplace surrounded with antique brick. Sleek contemporary feel with Christian Liaigre linen slipcovered chairs, Mateliano from HollyHunt sofa & vintage indigo throw.
Herve Vanderstraeten lamp

Spcacecrafters
ミネアポリスにある高級な中くらいなトラディショナルスタイルのおしゃれな独立型リビング (ライブラリー、ベージュの壁、ライムストーンの床、標準型暖炉、石材の暖炉まわり、壁掛け型テレビ、マルチカラーの床) の写真
ミネアポリスにある高級な中くらいなトラディショナルスタイルのおしゃれな独立型リビング (ライブラリー、ベージュの壁、ライムストーンの床、標準型暖炉、石材の暖炉まわり、壁掛け型テレビ、マルチカラーの床) の写真

This home had breathtaking views of Torrey Pines but the room itself had no character. We added the cove ceilings for the drama, but the entertainment unit took center stage! We wanted the unit to be as dramatic and custom as it could be without being too heavy in the space. The room had to be comfortable, livable and functional for the homeowners. By floating the unit and putting lighting under and on the sides with the stone behind, there is drama but without the heaviness so many entertainment centers have. Swivel rockers can use the space for the view or the television. We felt the room accomplished our goals and is a cozy spot for all.

This extraordinary home utilizes a refined palette of materials that includes leather-textured limestone walls, honed limestone floors, plus Douglas fir ceilings. The blackened-steel fireplace wall echoes others throughout the house.
Project Details // Now and Zen
Renovation, Paradise Valley, Arizona
Architecture: Drewett Works
Builder: Brimley Development
Interior Designer: Ownby Design
Photographer: Dino Tonn
Limestone (Demitasse) flooring and walls: Solstice Stone
Windows (Arcadia): Elevation Window & Door
https://www.drewettworks.com/now-and-zen/
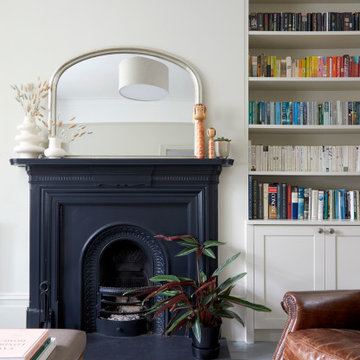
ロンドンにある高級な中くらいなモダンスタイルのおしゃれなLDK (ベージュの壁、塗装フローリング、標準型暖炉、金属の暖炉まわり、据え置き型テレビ、グレーの床) の写真

El objetivo principal de este proyecto es dar una nueva imagen a una antigua vivienda unifamiliar.
La intervención busca mejorar la eficiencia energética de la vivienda, favoreciendo la reducción de emisiones de CO2 a la atmósfera.
Se utilizan materiales y productos locales, con certificados sostenibles, así como aparatos y sistemas que reducen el consumo y el desperdicio de agua y energía.
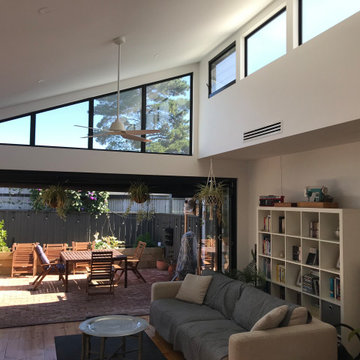
A large feel created with raked ceilings and light on a narrow building site. Fully functional living spaces created by efficient design.
アデレードにあるお手頃価格の小さなコンテンポラリースタイルのおしゃれなLDK (白い壁、塗装フローリング、暖炉なし、据え置き型テレビ、三角天井) の写真
アデレードにあるお手頃価格の小さなコンテンポラリースタイルのおしゃれなLDK (白い壁、塗装フローリング、暖炉なし、据え置き型テレビ、三角天井) の写真
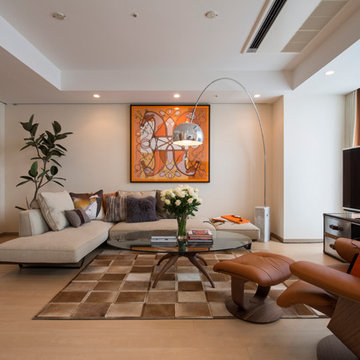
Atelier FAVORI All Rights Reserved
東京23区にあるコンテンポラリースタイルのおしゃれなリビング (白い壁、塗装フローリング、据え置き型テレビ、ベージュの床、暖炉なし) の写真
東京23区にあるコンテンポラリースタイルのおしゃれなリビング (白い壁、塗装フローリング、据え置き型テレビ、ベージュの床、暖炉なし) の写真
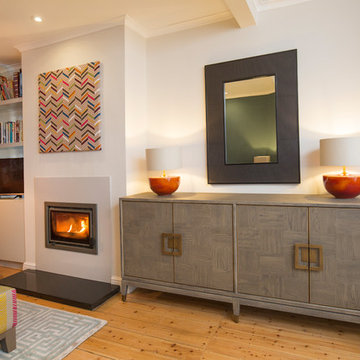
オックスフォードシャーにあるお手頃価格の中くらいなエクレクティックスタイルのおしゃれな独立型リビング (黒い壁、塗装フローリング、標準型暖炉、据え置き型テレビ、茶色い床、クロスの天井、壁紙、白い天井) の写真
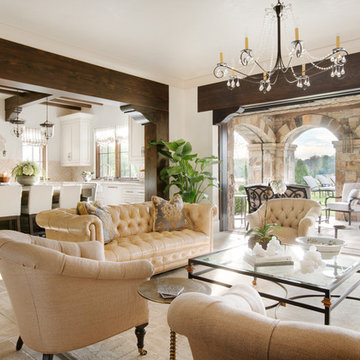
Gabriel Builders Showroom/Gathering room off functioning kitchen with pewter island. LImestone floors, plaster walls, Douglas Fir beams. Limestone floor extends thru lift and slide doors to outdoor arched porch with gas lanterns and swimming pool. The lift and slide doors are open and pocketed into the walls in this photo
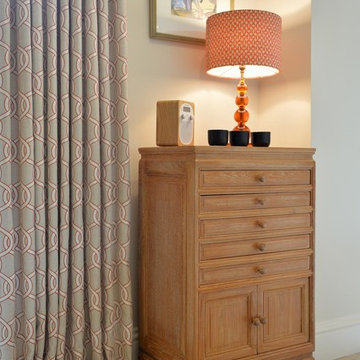
It's difficult to imagine that this beautiful light-filled space was once a dark and draughty old barn with a leaking roof! Adjoining a Georgian farmhouse, the barn has been completely renovated and knocked through to the main house to create a large open plan family area with mezzanine level. Zoned into living and dining areas, the barn incorporates bi-folding doors on two elevations opening the space up completely to both front and rear gardens. Egyptian limestone flooring has been used for the whole downstairs area, whilst a neutral carpet has been used for the stairs and mezzanine level.

Gianluca Adami
他の地域にある小さなカントリー風のおしゃれな独立型リビング (白い壁、塗装フローリング、据え置き型テレビ、標準型暖炉、タイルの暖炉まわり、マルチカラーの床、表し梁、パネル壁) の写真
他の地域にある小さなカントリー風のおしゃれな独立型リビング (白い壁、塗装フローリング、据え置き型テレビ、標準型暖炉、タイルの暖炉まわり、マルチカラーの床、表し梁、パネル壁) の写真
ブラウンのリビング (ライムストーンの床、塗装フローリング) の写真
1
