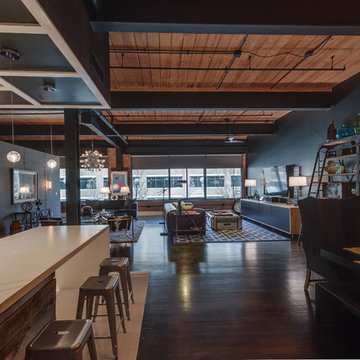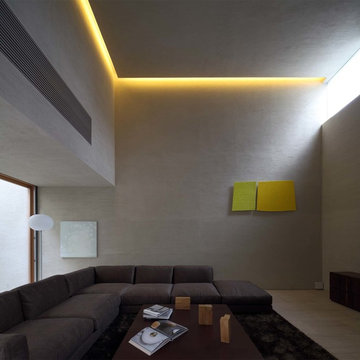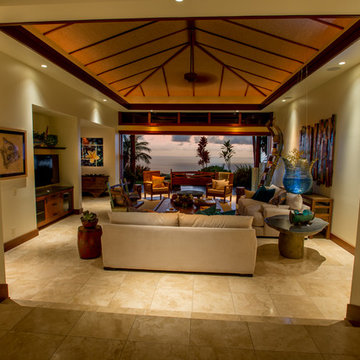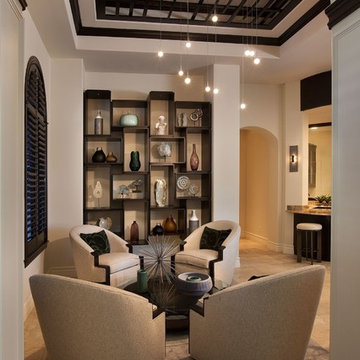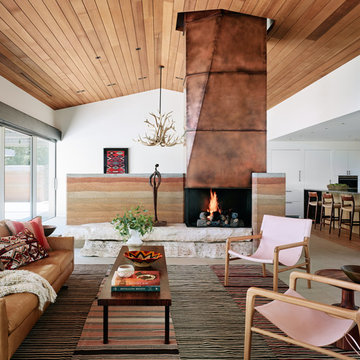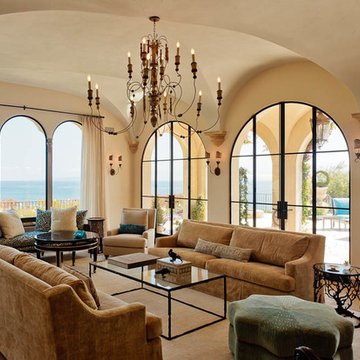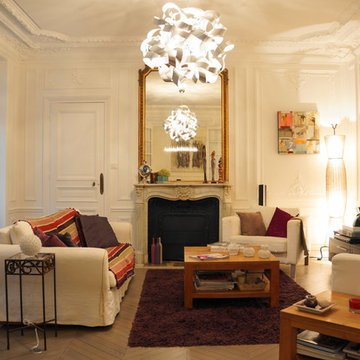ブラウンのリビング (ライムストーンの床、塗装フローリング) の写真

Upon entering the penthouse the light and dark contrast continues. The exposed ceiling structure is stained to mimic the 1st floor's "tarred" ceiling. The reclaimed fir plank floor is painted a light vanilla cream. And, the hand plastered concrete fireplace is the visual anchor that all the rooms radiate off of. Tucked behind the fireplace is an intimate library space.
Photo by Lincoln Barber

マイアミにある広いコンテンポラリースタイルのおしゃれなLDK (ベージュの壁、ライムストーンの床、横長型暖炉、金属の暖炉まわり、壁掛け型テレビ) の写真

View from the main reception room out across the double-height dining space to the rear garden beyond. The new staircase linking to the lower ground floor level is striking in its detailing with conceal LED lighting and polished plaster walling.

This extraordinary home utilizes a refined palette of materials that includes leather-textured limestone walls, honed limestone floors, plus Douglas fir ceilings. The blackened-steel fireplace wall echoes others throughout the house.
Project Details // Now and Zen
Renovation, Paradise Valley, Arizona
Architecture: Drewett Works
Builder: Brimley Development
Interior Designer: Ownby Design
Photographer: Dino Tonn
Limestone (Demitasse) flooring and walls: Solstice Stone
Windows (Arcadia): Elevation Window & Door
https://www.drewettworks.com/now-and-zen/
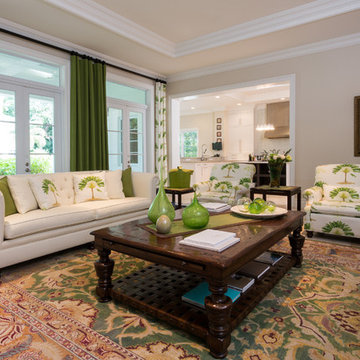
A green palm theme was used in the family room. Notice the unqiue green oriental rug and the handcrafted oversized wooden Taracea coffee table. It creates an informal relaxed room to enjoy Florida living. Custom sofas, chairs and curtains were used throughout the room.
Photography By: Claudia Uribe.
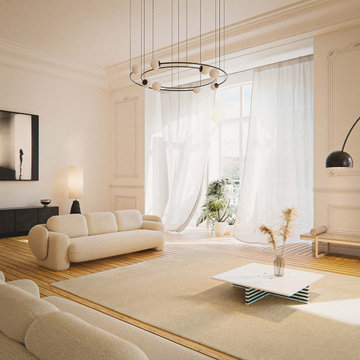
A luxury restoration of a Haussmann Appartement in Paris, 2022
パリにあるラグジュアリーな中くらいなエクレクティックスタイルのおしゃれな応接間 (ベージュの壁、塗装フローリング、薪ストーブ、ベージュの床) の写真
パリにあるラグジュアリーな中くらいなエクレクティックスタイルのおしゃれな応接間 (ベージュの壁、塗装フローリング、薪ストーブ、ベージュの床) の写真
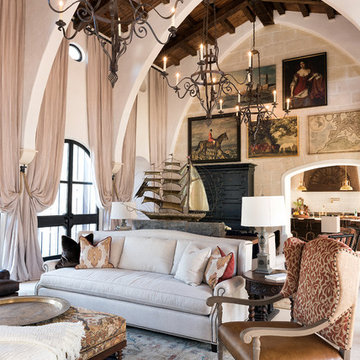
Agnes Lopez of Posewell Studios
ジャクソンビルにある高級な広い地中海スタイルのおしゃれなリビング (ライムストーンの床、テレビなし、白い壁) の写真
ジャクソンビルにある高級な広い地中海スタイルのおしゃれなリビング (ライムストーンの床、テレビなし、白い壁) の写真
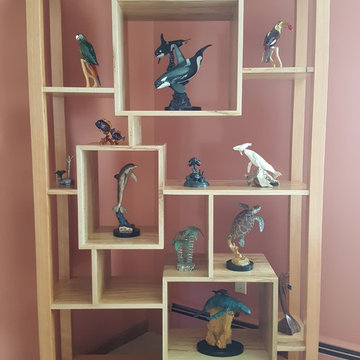
This piece was specifically designed to fit all these sculptures in the spaces. The whole piece has a clear polyurethane finish.
ニューヨークにある高級な中くらいなモダンスタイルのおしゃれなリビング (ピンクの壁、ライムストーンの床、暖炉なし、テレビなし、ベージュの床) の写真
ニューヨークにある高級な中くらいなモダンスタイルのおしゃれなリビング (ピンクの壁、ライムストーンの床、暖炉なし、テレビなし、ベージュの床) の写真
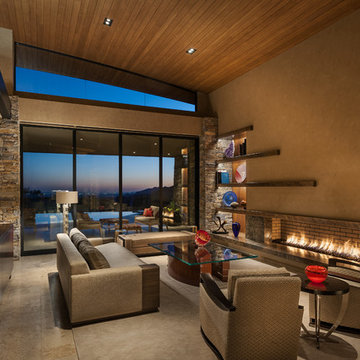
Open living room with neutral beige background, custom sofa and chairs, coffee table by Susan Hersker, custom entry door and windows by Slater Sculpture, reflecting pond entry,
Photo: Mark Boisclair
Contractor: Manship Builder
Architect: Bing Hu
Interior Design: Susan Hersker and Elaine Ryckman
Project designed by Susie Hersker’s Scottsdale interior design firm Design Directives. Design Directives is active in Phoenix, Paradise Valley, Cave Creek, Carefree, Sedona, and beyond.
For more about Design Directives, click here: https://susanherskerasid.com/
To learn more about this project, click here: https://susanherskerasid.com/desert-contemporary/
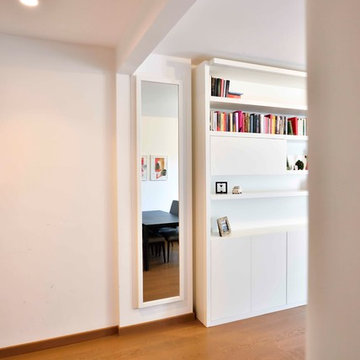
Il grande specchio verticale nasconde il vano dell'impianto elettrico.
ローマにある高級な中くらいなコンテンポラリースタイルのおしゃれなLDK (白い壁、ライブラリー、塗装フローリング、茶色い床) の写真
ローマにある高級な中くらいなコンテンポラリースタイルのおしゃれなLDK (白い壁、ライブラリー、塗装フローリング、茶色い床) の写真
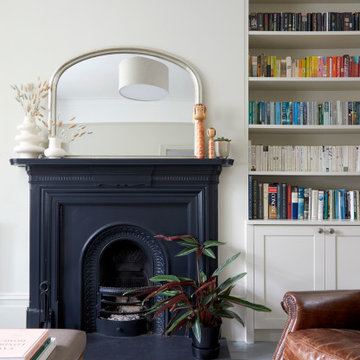
ロンドンにある高級な中くらいなモダンスタイルのおしゃれなLDK (ベージュの壁、塗装フローリング、標準型暖炉、金属の暖炉まわり、据え置き型テレビ、グレーの床) の写真

El objetivo principal de este proyecto es dar una nueva imagen a una antigua vivienda unifamiliar.
La intervención busca mejorar la eficiencia energética de la vivienda, favoreciendo la reducción de emisiones de CO2 a la atmósfera.
Se utilizan materiales y productos locales, con certificados sostenibles, así como aparatos y sistemas que reducen el consumo y el desperdicio de agua y energía.
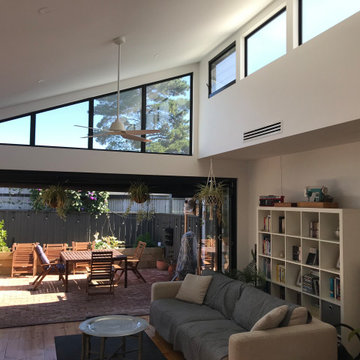
A large feel created with raked ceilings and light on a narrow building site. Fully functional living spaces created by efficient design.
アデレードにあるお手頃価格の小さなコンテンポラリースタイルのおしゃれなLDK (白い壁、塗装フローリング、暖炉なし、据え置き型テレビ、三角天井) の写真
アデレードにあるお手頃価格の小さなコンテンポラリースタイルのおしゃれなLDK (白い壁、塗装フローリング、暖炉なし、据え置き型テレビ、三角天井) の写真
ブラウンのリビング (ライムストーンの床、塗装フローリング) の写真
1
