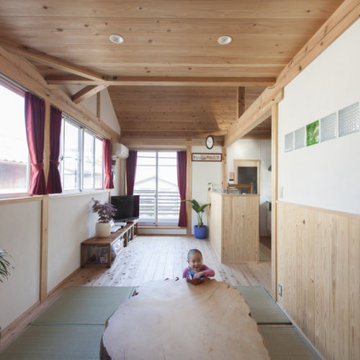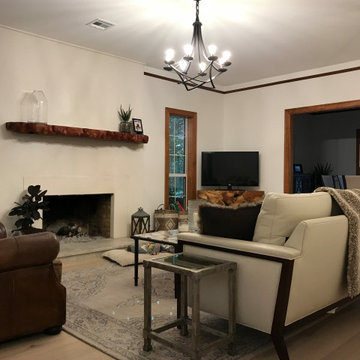ブラウンのリビング (淡色無垢フローリング、コーナー型テレビ) の写真
絞り込み:
資材コスト
並び替え:今日の人気順
写真 1〜20 枚目(全 37 枚)
1/4

Cozy family room off of the main kitchen, great place to relax and read a book by the fireplace or just chill out and watch tv.
ソルトレイクシティにある高級な中くらいなトランジショナルスタイルのおしゃれなLDK (白い壁、淡色無垢フローリング、標準型暖炉、塗装板張りの暖炉まわり、コーナー型テレビ、茶色い床、塗装板張りの天井) の写真
ソルトレイクシティにある高級な中くらいなトランジショナルスタイルのおしゃれなLDK (白い壁、淡色無垢フローリング、標準型暖炉、塗装板張りの暖炉まわり、コーナー型テレビ、茶色い床、塗装板張りの天井) の写真

Main area of country cabin. Sleeper sofa to allow for more sleeping room.
他の地域にあるお手頃価格の中くらいなラスティックスタイルのおしゃれなリビングロフト (白い壁、淡色無垢フローリング、標準型暖炉、積石の暖炉まわり、コーナー型テレビ、三角天井) の写真
他の地域にあるお手頃価格の中くらいなラスティックスタイルのおしゃれなリビングロフト (白い壁、淡色無垢フローリング、標準型暖炉、積石の暖炉まわり、コーナー型テレビ、三角天井) の写真
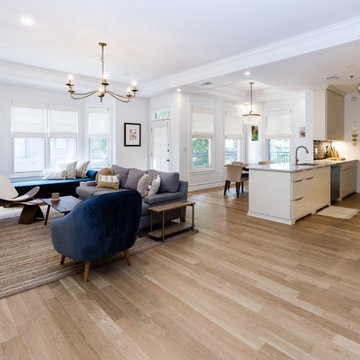
This downtown Condo was dated and now has had a Complete makeover updating to a Minimalist Scandinavian Design. Its Open and Airy with Light Marble Countertops, Flat Panel Custom Kitchen Cabinets, Subway Backsplash, Stainless Steel appliances, Custom Shaker Panel Entry Doors, Paneled Dining Room, Roman Shades on Windows, Mid Century Furniture, Custom Bookcases & Mantle in Living, New Hardwood Flooring in Light Natural oak, 2 bathrooms in MidCentury Design with Custom Vanities and Lighting, and tons of LED lighting to keep space open and airy. We offer TURNKEY Remodel Services from Start to Finish, Designing, Planning, Executing, and Finishing Details.
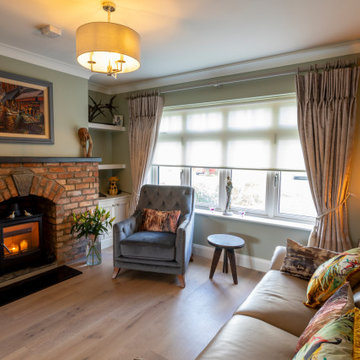
The stone fireplace in the old living room was retained as sentimental, keeping this cosy room but connecting it with the open plan, through utilising the same floor throughout and using slide doors to open it up.
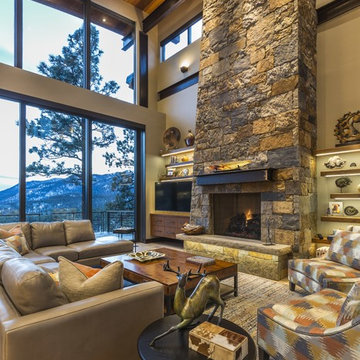
他の地域にある広いコンテンポラリースタイルのおしゃれなリビング (淡色無垢フローリング、コーナー型テレビ、茶色い床、表し梁、茶色い壁、横長型暖炉、石材の暖炉まわり) の写真
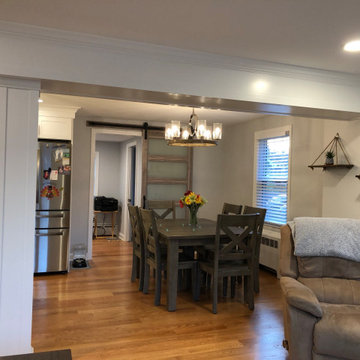
Walls between kitchen, living room, and dining room removed, beam added for open concept to 1940s cape
ブリッジポートにあるお手頃価格の中くらいなトラディショナルスタイルのおしゃれなLDK (グレーの壁、淡色無垢フローリング、暖炉なし、コーナー型テレビ、マルチカラーの床) の写真
ブリッジポートにあるお手頃価格の中くらいなトラディショナルスタイルのおしゃれなLDK (グレーの壁、淡色無垢フローリング、暖炉なし、コーナー型テレビ、マルチカラーの床) の写真
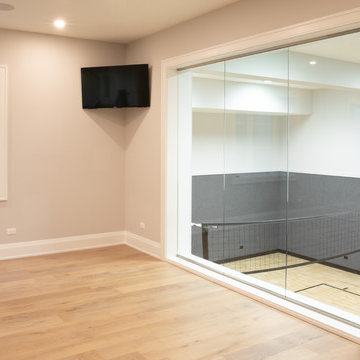
Living area with custom engineered hardwood flooring and gray walls with a view of indoor court.
シカゴにあるラグジュアリーな広いモダンスタイルのおしゃれなLDK (グレーの壁、淡色無垢フローリング、コーナー型テレビ、ベージュの床、三角天井、白い天井) の写真
シカゴにあるラグジュアリーな広いモダンスタイルのおしゃれなLDK (グレーの壁、淡色無垢フローリング、コーナー型テレビ、ベージュの床、三角天井、白い天井) の写真
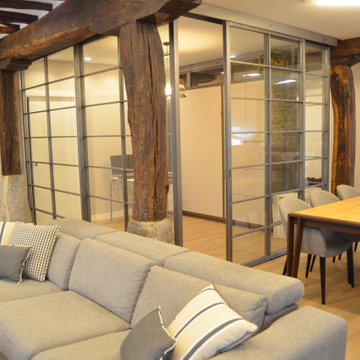
ビルバオにある広いラスティックスタイルのおしゃれなLDK (ベージュの壁、淡色無垢フローリング、コーナー設置型暖炉、金属の暖炉まわり、コーナー型テレビ、茶色い床、表し梁) の写真

When she’s not on location for photo shoots or soaking in inspiration on her many travels, creative consultant, Michelle Adams, masterfully tackles her projects in the comfort of her quaint home in Michigan. Working with California Closets design consultant, Janice Fischer, Michelle set out to transform an underutilized room into a fresh and functional office that would keep her organized and motivated. Considering the space’s visible sight-line from most of the first floor, Michelle wanted a sleek system that would allow optimal storage, plenty of work space and an unobstructed view to outside.
Janice first addressed the room’s initial challenges, which included large windows spanning two of the three walls that were also low to floor where the system would be installed. Working closely with Michelle on an inventory of everything for the office, Janice realized that there were also items Michelle needed to store that were unique in size, such as portfolios. After their consultation, however, Janice proposed three, custom options to best suit the space and Michelle’s needs. To achieve a timeless, contemporary look, Janice used slab faces on the doors and drawers, no hardware and floated the portion of the system with the biggest sight-line that went under the window. Each option also included file drawers and covered shelving space for items Michelle did not want to have on constant display.
The completed system design features a chic, low profile and maximizes the room’s space for clean, open look. Simple and uncluttered, the system gives Michelle a place for not only her files, but also her oversized portfolios, supplies and fabric swatches, which are now right at her fingertips.
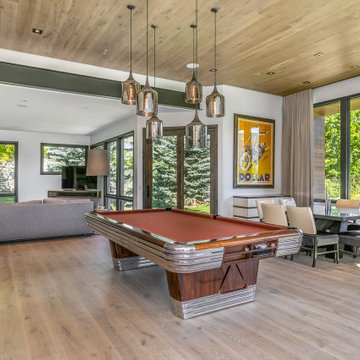
This was a complete remodel designed around an antique pool table at the center of the home. The entire home is open to the kitchen and living room with views for days
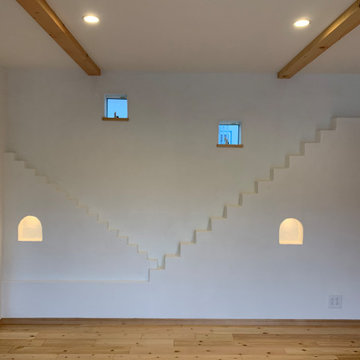
リビングの壁面。ニッチと小窓、装飾階段。パイン材で仕上げた床。ニューメキシコ州の住宅をイメージし仕上げました。
他の地域にある中くらいなサンタフェスタイルのおしゃれな独立型リビング (白い壁、淡色無垢フローリング、コーナー型テレビ、ベージュの床、塗装板張りの壁) の写真
他の地域にある中くらいなサンタフェスタイルのおしゃれな独立型リビング (白い壁、淡色無垢フローリング、コーナー型テレビ、ベージュの床、塗装板張りの壁) の写真
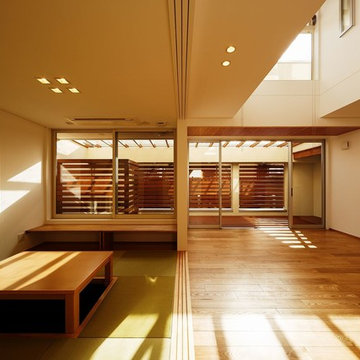
平面のみならず同時に断面を検討しておけば、隣地側からの目線をカットしながら効率良く光を室内に導入することが出来ます。LDKには一部が吹き抜けていて、その高窓からも明るさがダイレクトに入ってきます。大型テラス窓の先に屋根付きウッドデッキが有って段差が無いので、室内側と一体的な利用が出来るようになっています。
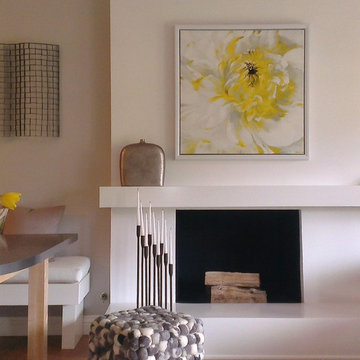
In collaboration with the homeowner and Sandra McCauley Interiors, this space was renovated to provide a custom kitchen, custom furniture and focal points for artwork.
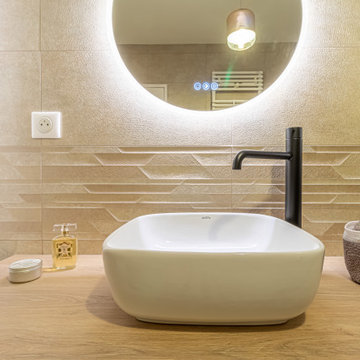
Projet de rénovation totale situé à Nice.
Projet qui me tenais à cœur, du fait que ma cliente récupérait l'appartement de ses parents décédés.
.
Souvenirs et vécu, il a fallu garder des meubles de style, tout en modernisant l'ensemble, et rénover tout l'appartement. Mais surtout de la couleur !
.
Accompagnée de tapissiers décorateurs pour la customisation des fauteuils, canapés et mobiliers, l'ensemble à été pensé par mes soins. Ma cliente n'avait aucune idée de comment transformer l'appartement, mais elle voulait de la couleur.
Rose poudré pour le salon, terracotta pour la chambre d'amis, du vert et un papier peint tropical pour la chambre principale, et le tour est joué.
La cuisine aux accents vintage et campagne, avec un papier peint venant donner l'aspect déco, et la salle de bain moderne esprit nature, ont été totalement repensées.
.
Ma cliente est ravie, elle ne cesse de me le dire, et c'est le principal. Appartement singulier, c'était un challenge et une satisfaction de sortir de mes standards habituels. En espérant que ça vous plaise autant qu'à nous.
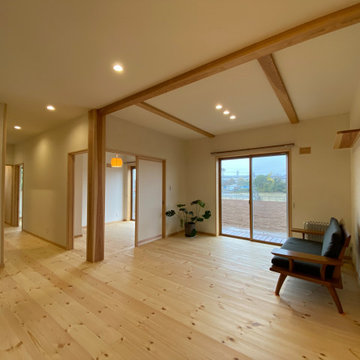
1階の親世帯リビング。 パイン材の床と珪藻土の塗り壁。 天井照明はダウンライトのみにしたのでスッキリした印象です。
他の地域にある中くらいな北欧スタイルのおしゃれな独立型リビング (白い壁、淡色無垢フローリング、暖炉なし、コーナー型テレビ、ベージュの床) の写真
他の地域にある中くらいな北欧スタイルのおしゃれな独立型リビング (白い壁、淡色無垢フローリング、暖炉なし、コーナー型テレビ、ベージュの床) の写真
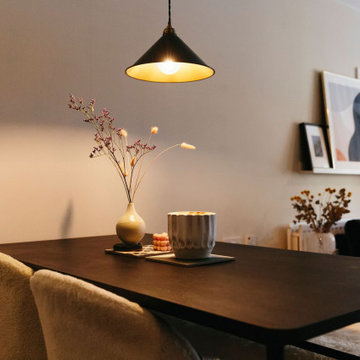
Our designer Claire turned her open-plan living diner into a cosy oasis, complete with low-level lighting, a squishy sofa and a gallery wall to express her passions and memories.
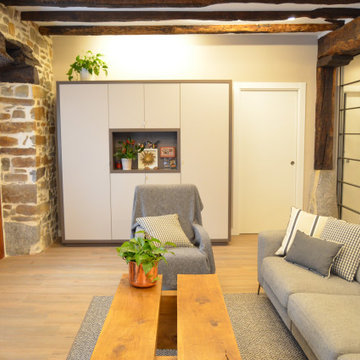
ビルバオにある広いラスティックスタイルのおしゃれなLDK (ベージュの壁、淡色無垢フローリング、コーナー設置型暖炉、金属の暖炉まわり、コーナー型テレビ、茶色い床、表し梁) の写真
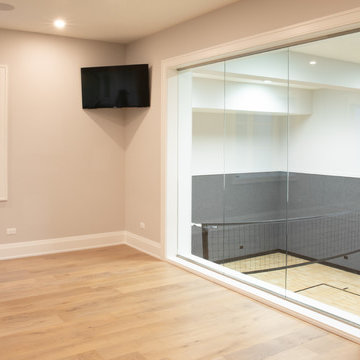
Living area with custom engineered hardwood flooring and beige walls with view of indoor court and corner mounted tv.
シカゴにあるラグジュアリーな広いモダンスタイルのおしゃれなLDK (ベージュの壁、淡色無垢フローリング、コーナー型テレビ、ベージュの床、白い天井) の写真
シカゴにあるラグジュアリーな広いモダンスタイルのおしゃれなLDK (ベージュの壁、淡色無垢フローリング、コーナー型テレビ、ベージュの床、白い天井) の写真
ブラウンのリビング (淡色無垢フローリング、コーナー型テレビ) の写真
1
