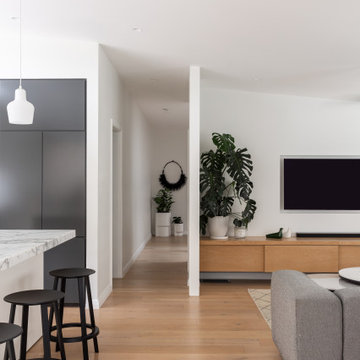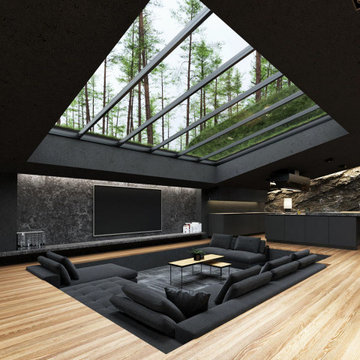ブラウンのリビング (淡色無垢フローリング、茶色い床、黒い壁、グレーの壁、白い壁) の写真
絞り込み:
資材コスト
並び替え:今日の人気順
写真 1〜20 枚目(全 1,993 枚)
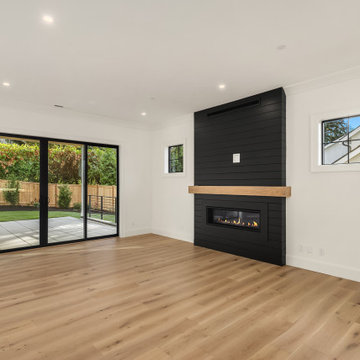
This project was a whole-home new construction modern farmhouse design on Mercer Island. The design inspiration for this project was a creative mix of classic farmhouse coupled with contemporary luxury design aesthetics.

ポートランドにあるミッドセンチュリースタイルのおしゃれなLDK (淡色無垢フローリング、標準型暖炉、タイルの暖炉まわり、表し梁、白い壁、テレビなし、茶色い床) の写真
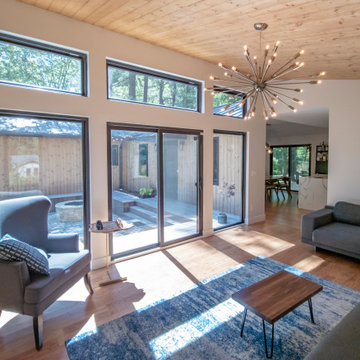
Expansive glass view from Living Room into Courtyard
ローリーにあるお手頃価格の小さなモダンスタイルのおしゃれな独立型リビング (白い壁、淡色無垢フローリング、暖炉なし、据え置き型テレビ、茶色い床、板張り天井) の写真
ローリーにあるお手頃価格の小さなモダンスタイルのおしゃれな独立型リビング (白い壁、淡色無垢フローリング、暖炉なし、据え置き型テレビ、茶色い床、板張り天井) の写真
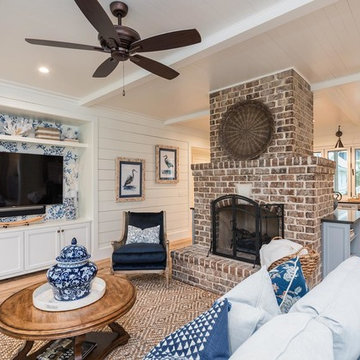
アトランタにある広いビーチスタイルのおしゃれなLDK (白い壁、淡色無垢フローリング、標準型暖炉、レンガの暖炉まわり、壁掛け型テレビ、茶色い床) の写真
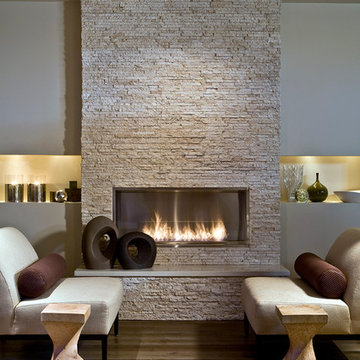
Elegant lounge space with smooth flooring and a ceiling high fireplace with a smooth top hearth.
フェニックスにある中くらいなモダンスタイルのおしゃれなリビング (白い壁、淡色無垢フローリング、標準型暖炉、石材の暖炉まわり、テレビなし、茶色い床) の写真
フェニックスにある中くらいなモダンスタイルのおしゃれなリビング (白い壁、淡色無垢フローリング、標準型暖炉、石材の暖炉まわり、テレビなし、茶色い床) の写真
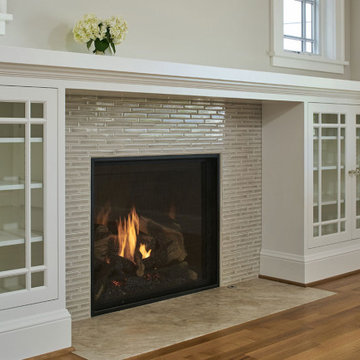
ポートランドにある中くらいなトラディショナルスタイルのおしゃれな独立型リビング (グレーの壁、淡色無垢フローリング、標準型暖炉、タイルの暖炉まわり、テレビなし、茶色い床) の写真

2019--Brand new construction of a 2,500 square foot house with 4 bedrooms and 3-1/2 baths located in Menlo Park, Ca. This home was designed by Arch Studio, Inc., David Eichler Photography
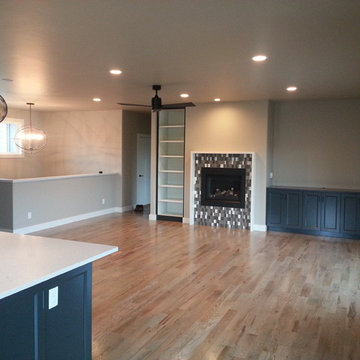
シアトルにある広いトランジショナルスタイルのおしゃれなリビング (グレーの壁、淡色無垢フローリング、標準型暖炉、タイルの暖炉まわり、テレビなし、茶色い床) の写真
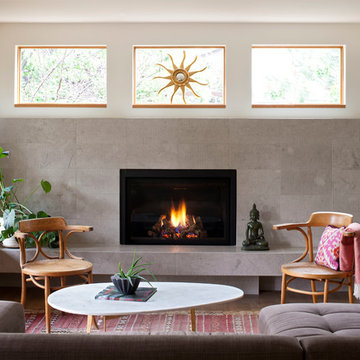
デンバーにある中くらいなコンテンポラリースタイルのおしゃれな応接間 (標準型暖炉、テレビなし、タイルの暖炉まわり、白い壁、淡色無垢フローリング、茶色い床) の写真
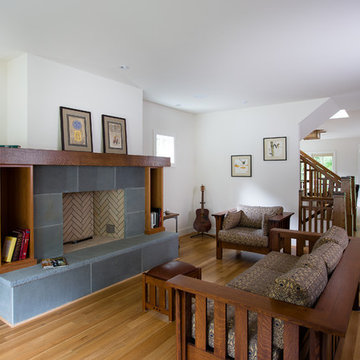
アトランタにある中くらいなトラディショナルスタイルのおしゃれなリビング (標準型暖炉、白い壁、淡色無垢フローリング、タイルの暖炉まわり、テレビなし、茶色い床) の写真
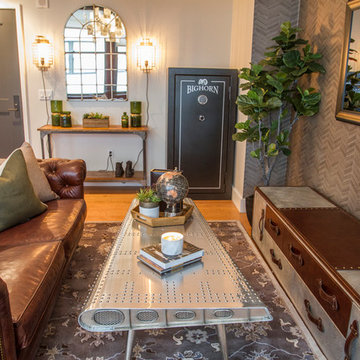
JL Interiors is a LA-based creative/diverse firm that specializes in residential interiors. JL Interiors empowers homeowners to design their dream home that they can be proud of! The design isn’t just about making things beautiful; it’s also about making things work beautifully. Contact us for a free consultation Hello@JLinteriors.design _ 310.390.6849_ www.JLinteriors.design
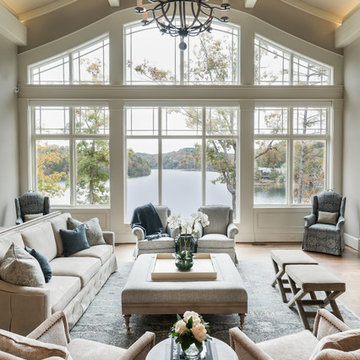
Photographer: Will Keown
他の地域にある広いトラディショナルスタイルのおしゃれなリビング (グレーの壁、淡色無垢フローリング、暖炉なし、テレビなし、茶色い床) の写真
他の地域にある広いトラディショナルスタイルのおしゃれなリビング (グレーの壁、淡色無垢フローリング、暖炉なし、テレビなし、茶色い床) の写真
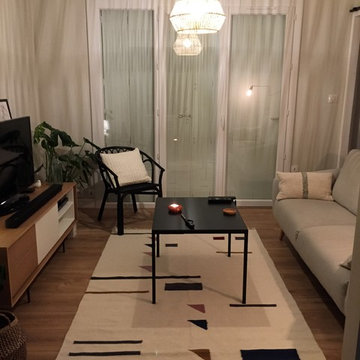
Meuble TV TREKU
Tapis FERM'LIVING
Coussins et applique HOUSE DOCTOR
ボルドーにあるお手頃価格の小さなコンテンポラリースタイルのおしゃれなLDK (暖炉なし、据え置き型テレビ、白い壁、淡色無垢フローリング、茶色い床) の写真
ボルドーにあるお手頃価格の小さなコンテンポラリースタイルのおしゃれなLDK (暖炉なし、据え置き型テレビ、白い壁、淡色無垢フローリング、茶色い床) の写真
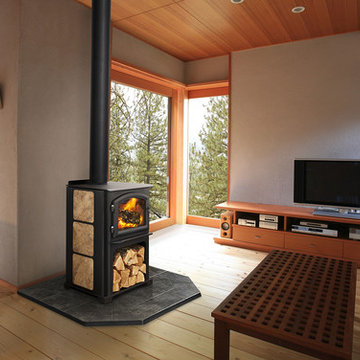
Discover the possibilities. The ideal size to heat most spaces, the Discovery II delivers the powerful heat and efficiency you expect from Quadra-Fire.
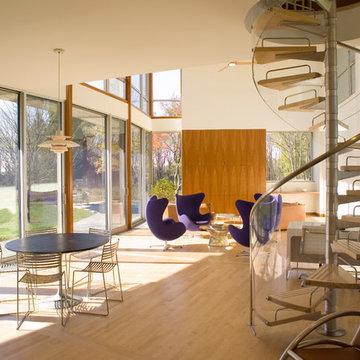
Two story single pane windows highlight the open living room and features the glass and light cherry wood spiral staircase connecting to the upstairs study. Designed by Architect Philetus Holt III, HMR Architects and built by Lasley Construction.
ブラウンのリビング (淡色無垢フローリング、茶色い床、黒い壁、グレーの壁、白い壁) の写真
1



