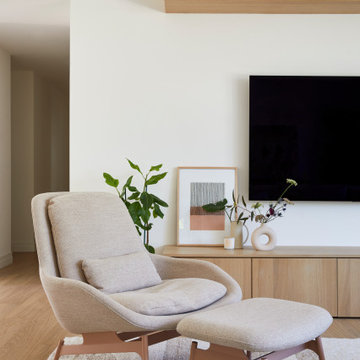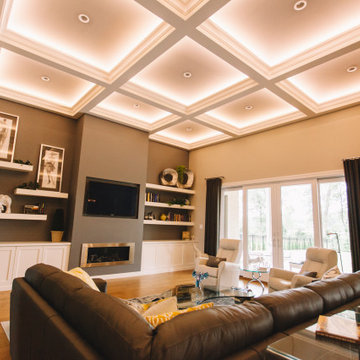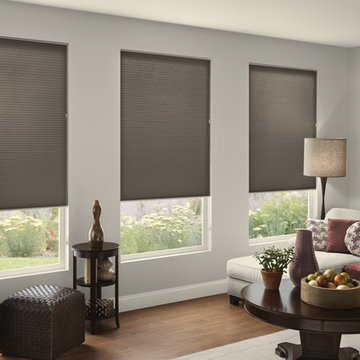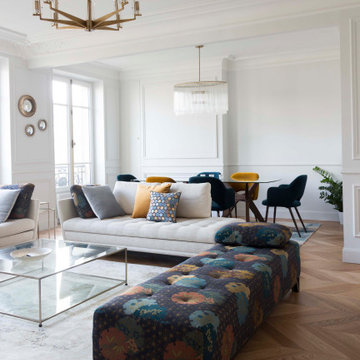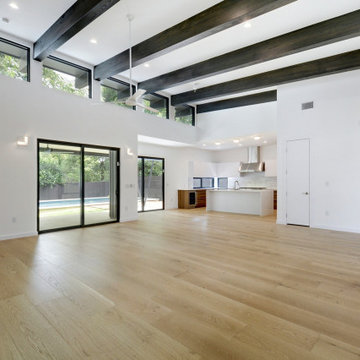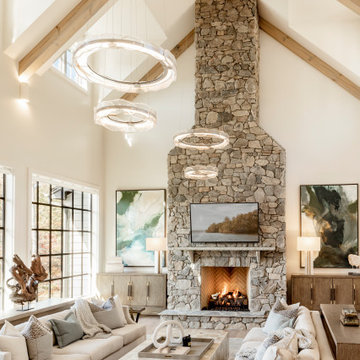ブラウンのリビング (淡色無垢フローリング、塗装フローリング、茶色い床、黒い壁、グレーの壁、白い壁) の写真
絞り込み:
資材コスト
並び替え:今日の人気順
写真 1〜20 枚目(全 2,098 枚)

Warm family room with Fireplace focal point.
ソルトレイクシティにあるラグジュアリーな広いトランジショナルスタイルのおしゃれなLDK (白い壁、淡色無垢フローリング、標準型暖炉、石材の暖炉まわり、壁掛け型テレビ、茶色い床、三角天井) の写真
ソルトレイクシティにあるラグジュアリーな広いトランジショナルスタイルのおしゃれなLDK (白い壁、淡色無垢フローリング、標準型暖炉、石材の暖炉まわり、壁掛け型テレビ、茶色い床、三角天井) の写真
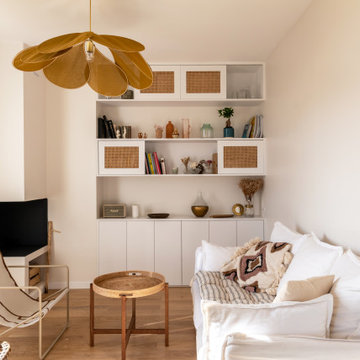
Couleurs douces, matériaux naturels, bibliothèque avec cannage, verrières bois et mobilier sur mesure optimisent l'espace et contribuent au charme de l'appartement.

The Holloway blends the recent revival of mid-century aesthetics with the timelessness of a country farmhouse. Each façade features playfully arranged windows tucked under steeply pitched gables. Natural wood lapped siding emphasizes this homes more modern elements, while classic white board & batten covers the core of this house. A rustic stone water table wraps around the base and contours down into the rear view-out terrace.
Inside, a wide hallway connects the foyer to the den and living spaces through smooth case-less openings. Featuring a grey stone fireplace, tall windows, and vaulted wood ceiling, the living room bridges between the kitchen and den. The kitchen picks up some mid-century through the use of flat-faced upper and lower cabinets with chrome pulls. Richly toned wood chairs and table cap off the dining room, which is surrounded by windows on three sides. The grand staircase, to the left, is viewable from the outside through a set of giant casement windows on the upper landing. A spacious master suite is situated off of this upper landing. Featuring separate closets, a tiled bath with tub and shower, this suite has a perfect view out to the rear yard through the bedroom's rear windows. All the way upstairs, and to the right of the staircase, is four separate bedrooms. Downstairs, under the master suite, is a gymnasium. This gymnasium is connected to the outdoors through an overhead door and is perfect for athletic activities or storing a boat during cold months. The lower level also features a living room with a view out windows and a private guest suite.
Architect: Visbeen Architects
Photographer: Ashley Avila Photography
Builder: AVB Inc.
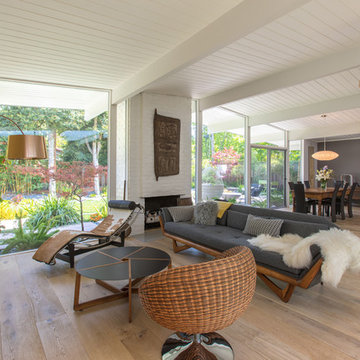
サンフランシスコにあるミッドセンチュリースタイルのおしゃれなLDK (グレーの壁、淡色無垢フローリング、標準型暖炉、レンガの暖炉まわり、据え置き型テレビ、茶色い床) の写真

Living Room of the Beautiful New Encino Construction which included the installation of the angled ceiling, black window trim, wall painting, fireplace, clerestory windows, pendant lighting, light hardwood flooring and living room furnitures.
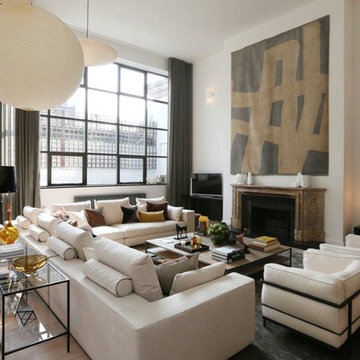
ニューヨークにある広いコンテンポラリースタイルのおしゃれなLDK (白い壁、淡色無垢フローリング、標準型暖炉、石材の暖炉まわり、据え置き型テレビ、茶色い床) の写真

他の地域にある高級な広いビーチスタイルのおしゃれなLDK (白い壁、淡色無垢フローリング、標準型暖炉、コンクリートの暖炉まわり、壁掛け型テレビ、茶色い床、表し梁、塗装板張りの壁) の写真
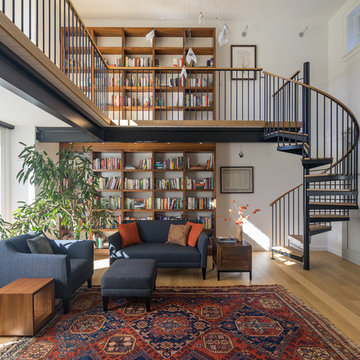
ericrothphoto.com
ボストンにあるコンテンポラリースタイルのおしゃれなLDK (ライブラリー、白い壁、淡色無垢フローリング、茶色い床、青いソファ) の写真
ボストンにあるコンテンポラリースタイルのおしゃれなLDK (ライブラリー、白い壁、淡色無垢フローリング、茶色い床、青いソファ) の写真

Photo by Vance Fox showing the dramatic Great Room, which is open to the Kitchen and Dining (not shown) & Rec Loft above. A large sliding glass door wall spills out onto both covered and uncovered terrace areas, for dining, relaxing by the fire or in the sunken spa.

Builder: John Kraemer & Sons | Building Architecture: Charlie & Co. Design | Interiors: Martha O'Hara Interiors | Photography: Landmark Photography
ミネアポリスにある高級な中くらいなトランジショナルスタイルのおしゃれなLDK (グレーの壁、淡色無垢フローリング、標準型暖炉、石材の暖炉まわり、壁掛け型テレビ、茶色い床) の写真
ミネアポリスにある高級な中くらいなトランジショナルスタイルのおしゃれなLDK (グレーの壁、淡色無垢フローリング、標準型暖炉、石材の暖炉まわり、壁掛け型テレビ、茶色い床) の写真
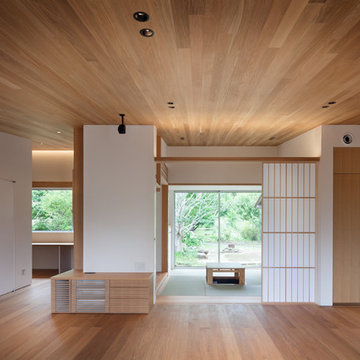
リビングから、和室と書誌を見たところです。平屋棟は、水廻りと寝室を除き一続きの空間です。テレビ台は造作家具。和室には掘り炬燵を据え付けました。壁につけられた丸い穴は空調吹き出し口です。鴨居につけられた間接照明が天井を照らします。
Photo by 吉田誠
他の地域にある高級な中くらいなモダンスタイルのおしゃれなLDK (白い壁、淡色無垢フローリング、据え置き型テレビ、茶色い床) の写真
他の地域にある高級な中くらいなモダンスタイルのおしゃれなLDK (白い壁、淡色無垢フローリング、据え置き型テレビ、茶色い床) の写真
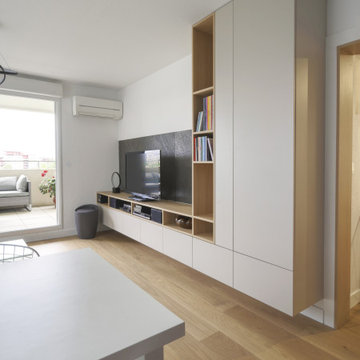
Le salon a été réaménagé. Nous avons installé une véritable table sur mesure dans la continuité d'un nouvel îlot de cuisine. Cet îlot face à la baie vitrée fait profiter de la magnifique vue dégagé à la personne qui cuisine.
Une décoration épurée et aérienne a été choisie pour cet espace assez petit pour tout ce qu'il comporte.
Un meuble tv suspendu, sur mesure, trouve sa place sur le mur de droite. Il permet de créer du rangement pour le salon, ainsi que du stockage pour la cuisine (vaisselle..) Nous avons installé des plaques de pierre véritable derrière la tv afin d'habiller le mur. Elles permettent également de fondre la tv dans le mur, et de ne pas la faire ressortir sur un mur blanc.
Le parquet se retrouve comme dans le reste de l'appartement.
La porte de séparation entre le couloir et la pièce de vie a été enlevée, et nous avons créé une arche en bois pour habiller cet espace. Elle permet de faire une séparation visuelle entre ces différentes pièces et de mettre en valeur le salon.
ブラウンのリビング (淡色無垢フローリング、塗装フローリング、茶色い床、黒い壁、グレーの壁、白い壁) の写真
1

