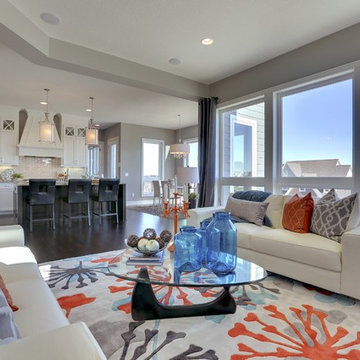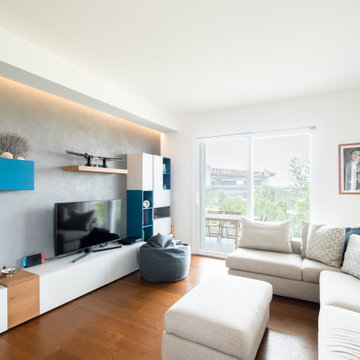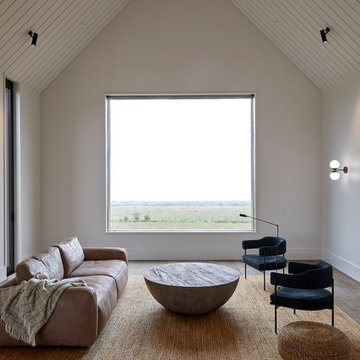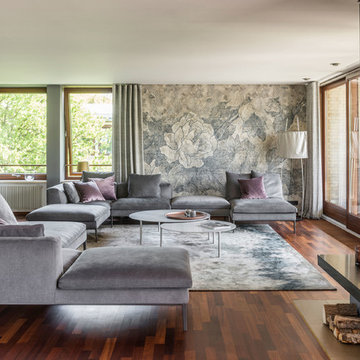ブラウンのリビング (濃色無垢フローリング、グレーの壁、マルチカラーの壁、黄色い壁) の写真
絞り込み:
資材コスト
並び替え:今日の人気順
写真 1〜20 枚目(全 3,688 枚)

The expansive Living Room features a floating wood fireplace hearth and adjacent wood shelves. The linear electric fireplace keeps the wall mounted tv above at a comfortable viewing height. Generous windows fill the 14 foot high roof with ample daylight.

Michelle Drewes
サンフランシスコにある中くらいなトランジショナルスタイルのおしゃれなLDK (グレーの壁、濃色無垢フローリング、横長型暖炉、タイルの暖炉まわり、茶色い床、壁掛け型テレビ、グレーの天井、グレーとブラウン) の写真
サンフランシスコにある中くらいなトランジショナルスタイルのおしゃれなLDK (グレーの壁、濃色無垢フローリング、横長型暖炉、タイルの暖炉まわり、茶色い床、壁掛け型テレビ、グレーの天井、グレーとブラウン) の写真
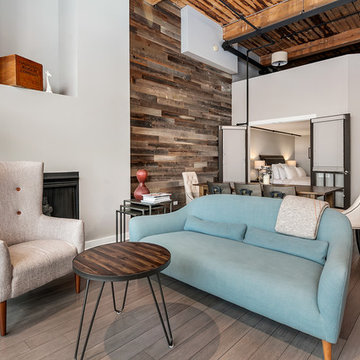
Our designer, Mackenzie Cain, transformed this historic Chicago loft into an industrial chic space. More details on our blog: http://www.habitardesign.com/visionary-west-loop-loft-remodel/

Woodie Williams
アトランタにある広いトランジショナルスタイルのおしゃれなリビング (グレーの壁、標準型暖炉、テレビなし、濃色無垢フローリング、金属の暖炉まわり、茶色い床、グレーとクリーム色) の写真
アトランタにある広いトランジショナルスタイルのおしゃれなリビング (グレーの壁、標準型暖炉、テレビなし、濃色無垢フローリング、金属の暖炉まわり、茶色い床、グレーとクリーム色) の写真

Daniel Newcomb
マイアミにある中くらいなトランジショナルスタイルのおしゃれなリビング (グレーの壁、濃色無垢フローリング、暖炉なし、テレビなし、茶色い床、グレーと黒) の写真
マイアミにある中くらいなトランジショナルスタイルのおしゃれなリビング (グレーの壁、濃色無垢フローリング、暖炉なし、テレビなし、茶色い床、グレーと黒) の写真

This entire wall is custom fitted with Bellmont cabinets and panels, that are able to be affixed with unique lighting features.
The floating shelves along the stone wall each have an undermounted spot light, and the display shelf to the right of the television all have their unique lighting features to highlight the homeowners art pieces.
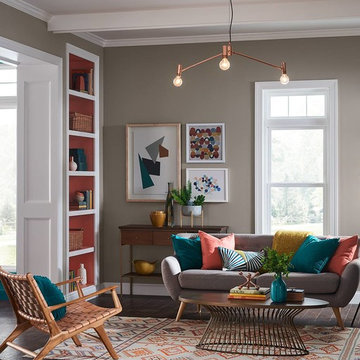
マイアミにあるトランジショナルスタイルのおしゃれなリビング (グレーの壁、濃色無垢フローリング、茶色い床) の写真
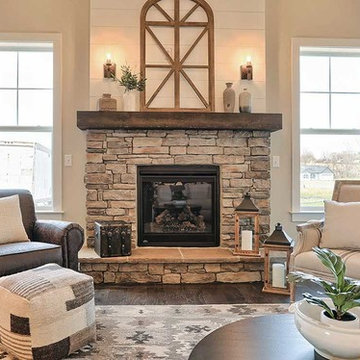
This 1-story home with open floorplan includes 2 bedrooms and 2 bathrooms. Stylish hardwood flooring flows from the Foyer through the main living areas. The Kitchen with slate appliances and quartz countertops with tile backsplash. Off of the Kitchen is the Dining Area where sliding glass doors provide access to the screened-in porch and backyard. The Family Room, warmed by a gas fireplace with stone surround and shiplap, includes a cathedral ceiling adorned with wood beams. The Owner’s Suite is a quiet retreat to the rear of the home and features an elegant tray ceiling, spacious closet, and a private bathroom with double bowl vanity and tile shower. To the front of the home is an additional bedroom, a full bathroom, and a private study with a coffered ceiling and barn door access.

This is stunning Dura Supreme Cabinetry home was carefully designed by designer Aaron Mauk and his team at Mauk Cabinets by Design in Tipp City, Ohio and was featured in the Dayton Homearama Touring Edition. You’ll find Dura Supreme Cabinetry throughout the home including the bathrooms, the kitchen, a laundry room, and an entertainment room/wet bar area. Each room was designed to be beautiful and unique, yet coordinate fabulously with each other.
The kitchen is in the heart of this stunning new home and has an open concept that flows with the family room. A one-of-a-kind kitchen island was designed with a built-in banquet seating (breakfast nook seating) and breakfast bar to create a space to dine and entertain while also providing a large work surface and kitchen sink space. Coordinating built-ins and mantle frame the fireplace and create a seamless look with the white kitchen cabinetry.
A combination of glass and mirrored mullion doors are used throughout the space to create a spacious, airy feel. The mirrored mullions also worked as a way to accent and conceal the large paneled refrigerator. The vaulted ceilings with darkly stained trusses and unique circular ceiling molding applications set this design apart as a true one-of-a-kind home.
Featured Product Details:
Kitchen and Living Room: Dura Supreme Cabinetry’s Lauren door style and Mullion Pattern #15.
Fireplace Mantle: Dura Supreme Cabinetry is shown in a Personal Paint Match finish, Outerspace SW 6251.
Request a FREE Dura Supreme Cabinetry Brochure Packet:
http://www.durasupreme.com/request-brochure

James Lockhart Photgraphy
Tricia McLean Interiors
アトランタにある高級な巨大なトラディショナルスタイルのおしゃれなLDK (ミュージックルーム、グレーの壁、濃色無垢フローリング、標準型暖炉、石材の暖炉まわり) の写真
アトランタにある高級な巨大なトラディショナルスタイルのおしゃれなLDK (ミュージックルーム、グレーの壁、濃色無垢フローリング、標準型暖炉、石材の暖炉まわり) の写真
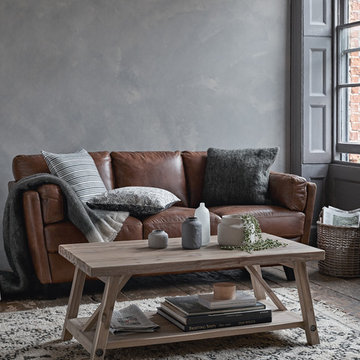
Embrace the simple textures of natural materials with beautiful, understated pieces that have a tactile and organic appeal.
ロンドンにある北欧スタイルのおしゃれなリビング (グレーの壁、濃色無垢フローリング、暖炉なし、グレーとブラウン) の写真
ロンドンにある北欧スタイルのおしゃれなリビング (グレーの壁、濃色無垢フローリング、暖炉なし、グレーとブラウン) の写真

This luxurious interior tells a story of more than a modern condo building in the heart of Philadelphia. It unfolds to reveal layers of history through Persian rugs, a mix of furniture styles, and has unified it all with an unexpected color story.
The palette for this riverfront condo is grounded in natural wood textures and green plants that allow for a playful tension that feels both fresh and eclectic in a metropolitan setting.
The high-rise unit boasts a long terrace with a western exposure that we outfitted with custom Lexington outdoor furniture distinct in its finishes and balance between fun and sophistication.
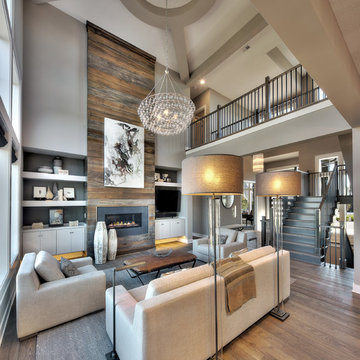
Jim Maidhof Photography
カンザスシティにある巨大なトランジショナルスタイルのおしゃれなLDK (グレーの壁、濃色無垢フローリング、横長型暖炉、木材の暖炉まわり、壁掛け型テレビ) の写真
カンザスシティにある巨大なトランジショナルスタイルのおしゃれなLDK (グレーの壁、濃色無垢フローリング、横長型暖炉、木材の暖炉まわり、壁掛け型テレビ) の写真
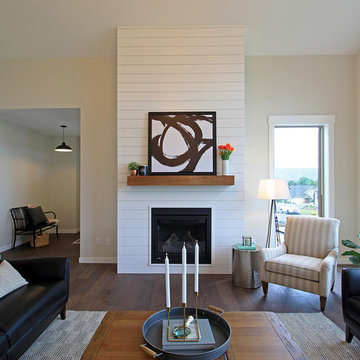
Wide open living room with lots of natural light. Features a 'shiplap' fireplace surround that goes floor to ceiling.
シアトルにあるお手頃価格の広いカントリー風のおしゃれなLDK (グレーの壁、濃色無垢フローリング、標準型暖炉、木材の暖炉まわり) の写真
シアトルにあるお手頃価格の広いカントリー風のおしゃれなLDK (グレーの壁、濃色無垢フローリング、標準型暖炉、木材の暖炉まわり) の写真

New View Photograghy
ローリーにある高級な巨大なトラディショナルスタイルのおしゃれなリビング (グレーの壁、濃色無垢フローリング、標準型暖炉、石材の暖炉まわり、内蔵型テレビ) の写真
ローリーにある高級な巨大なトラディショナルスタイルのおしゃれなリビング (グレーの壁、濃色無垢フローリング、標準型暖炉、石材の暖炉まわり、内蔵型テレビ) の写真
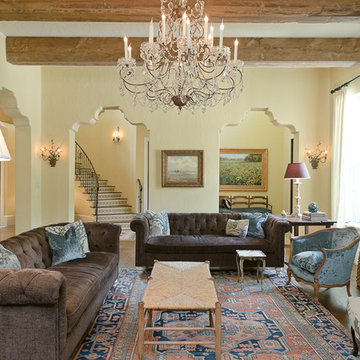
42 inch Crystal Chandelier from St Tropez, circa 1930
15 inch Deep Reclaimed Pine Beams
Antique Iron Olive Branch Wall Sconces
Heriz Rug, circa 1910
ヒューストンにある高級な広い地中海スタイルのおしゃれなLDK (黄色い壁、濃色無垢フローリング) の写真
ヒューストンにある高級な広い地中海スタイルのおしゃれなLDK (黄色い壁、濃色無垢フローリング) の写真
ブラウンのリビング (濃色無垢フローリング、グレーの壁、マルチカラーの壁、黄色い壁) の写真
1
