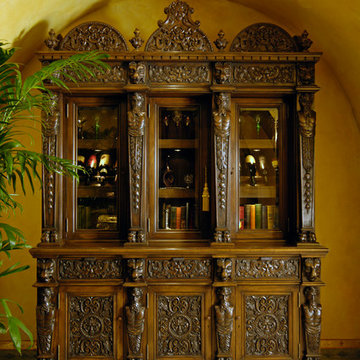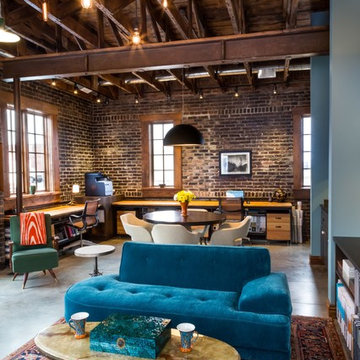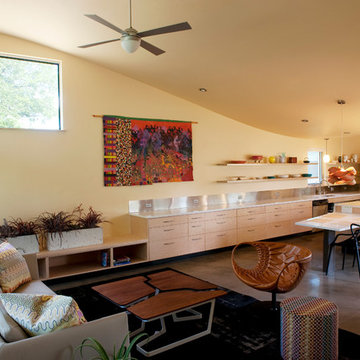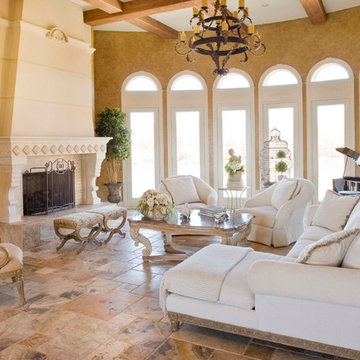ブラウンのリビング (コンクリートの床、トラバーチンの床、黄色い壁) の写真
絞り込み:
資材コスト
並び替え:今日の人気順
写真 1〜20 枚目(全 85 枚)
1/5
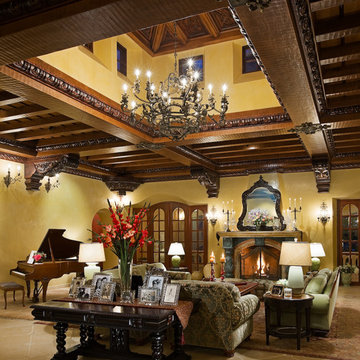
robert reck, heini schneebeli
ロサンゼルスにある巨大な地中海スタイルのおしゃれな応接間 (黄色い壁、トラバーチンの床、標準型暖炉) の写真
ロサンゼルスにある巨大な地中海スタイルのおしゃれな応接間 (黄色い壁、トラバーチンの床、標準型暖炉) の写真
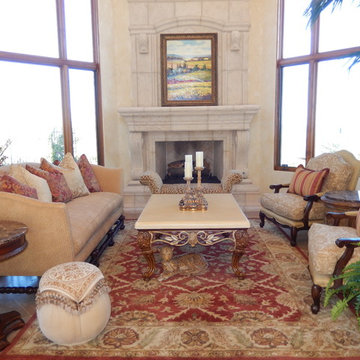
The over sized furniture invites you into the room.
サンディエゴにある高級な広いトラディショナルスタイルのおしゃれなLDK (黄色い壁、トラバーチンの床、標準型暖炉、石材の暖炉まわり) の写真
サンディエゴにある高級な広いトラディショナルスタイルのおしゃれなLDK (黄色い壁、トラバーチンの床、標準型暖炉、石材の暖炉まわり) の写真
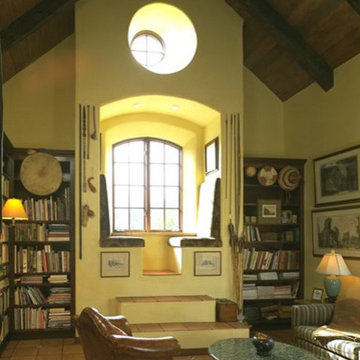
The clients wanted a “solid, old-world feel”, like an old Mexican hacienda, small yet energy-efficient. They wanted a house that was warm and comfortable, with monastic simplicity; the sense of a house as a haven, a retreat.
The project’s design origins come from a combination of the traditional Mexican hacienda and the regional Northern New Mexican style. Room proportions, sizes and volume were determined by assessing traditional homes of this character. This was combined with a more contemporary geometric clarity of rooms and their interrelationship. The overall intent was to achieve what Mario Botta called “A newness of the old and an archaeology of the new…a sense both of historic continuity and of present day innovation”.
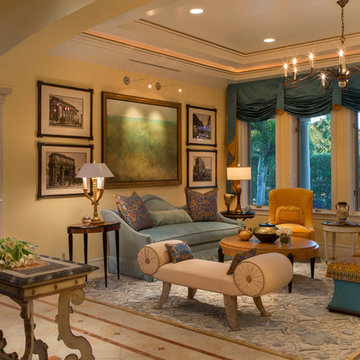
Ed Chappell Photography
マイアミにあるラグジュアリーな広いトラディショナルスタイルのおしゃれなリビング (黄色い壁、トラバーチンの床) の写真
マイアミにあるラグジュアリーな広いトラディショナルスタイルのおしゃれなリビング (黄色い壁、トラバーチンの床) の写真
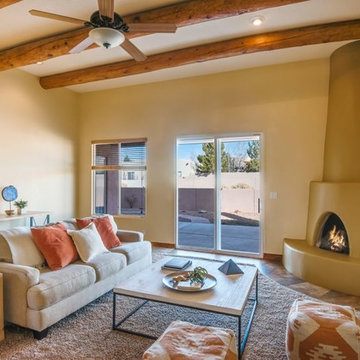
Sotheby's Santa Fe
他の地域にある中くらいなサンタフェスタイルのおしゃれなLDK (黄色い壁、トラバーチンの床、コーナー設置型暖炉、漆喰の暖炉まわり、テレビなし、茶色い床) の写真
他の地域にある中くらいなサンタフェスタイルのおしゃれなLDK (黄色い壁、トラバーチンの床、コーナー設置型暖炉、漆喰の暖炉まわり、テレビなし、茶色い床) の写真
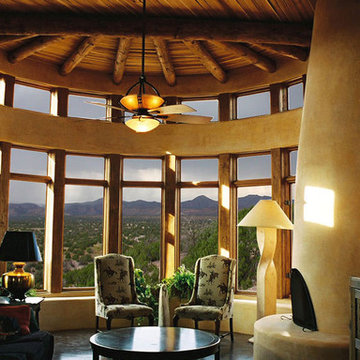
Mark McLain
アルバカーキにあるお手頃価格の小さなサンタフェスタイルのおしゃれな独立型リビング (黄色い壁、コンクリートの床、標準型暖炉、漆喰の暖炉まわり) の写真
アルバカーキにあるお手頃価格の小さなサンタフェスタイルのおしゃれな独立型リビング (黄色い壁、コンクリートの床、標準型暖炉、漆喰の暖炉まわり) の写真
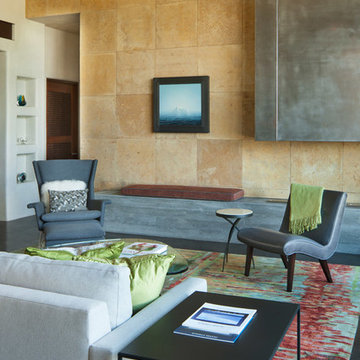
デンバーにある高級な広いコンテンポラリースタイルのおしゃれなリビング (黄色い壁、コンクリートの床、暖炉なし、テレビなし、グレーの床) の写真
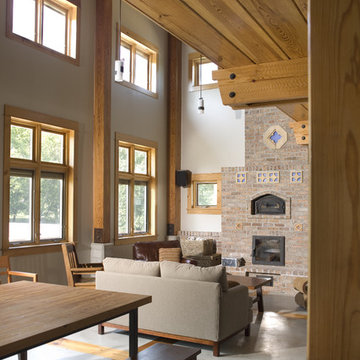
Photo by Bob Greenspan
カンザスシティにある広いラスティックスタイルのおしゃれなリビングロフト (黄色い壁、コンクリートの床、薪ストーブ、レンガの暖炉まわり、内蔵型テレビ) の写真
カンザスシティにある広いラスティックスタイルのおしゃれなリビングロフト (黄色い壁、コンクリートの床、薪ストーブ、レンガの暖炉まわり、内蔵型テレビ) の写真
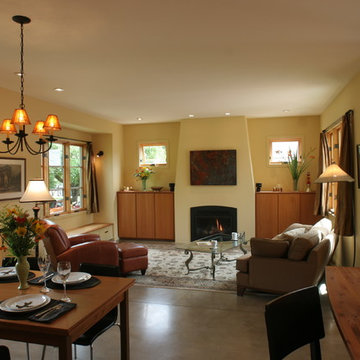
New 2-story, 1,250 sf. house attached to existing 1-story house on corner lot.
Small footprint lives large with open spaces and back courtyard. Highly durable materials include radiant slab, stucco siding and concrete roof tiles.
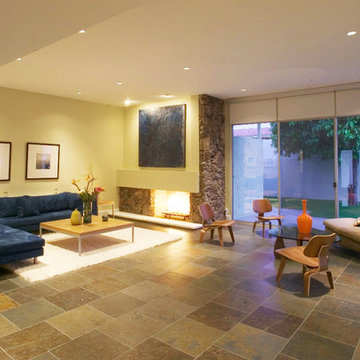
Large living area with original stone fireplace and mid-century furnishings including a blue suede sectional sofa.
ロサンゼルスにある高級な広いミッドセンチュリースタイルのおしゃれなLDK (黄色い壁、トラバーチンの床、標準型暖炉、石材の暖炉まわり) の写真
ロサンゼルスにある高級な広いミッドセンチュリースタイルのおしゃれなLDK (黄色い壁、トラバーチンの床、標準型暖炉、石材の暖炉まわり) の写真
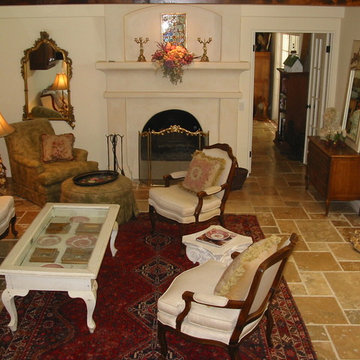
This gorgeous French country style living room was given good bones with Versailles pattern stone floors, a plaster fireplace, a romantic windowseat, and ceiling beams. French antiques, Aubusson pillows, and upholstered pieces bring it all together.
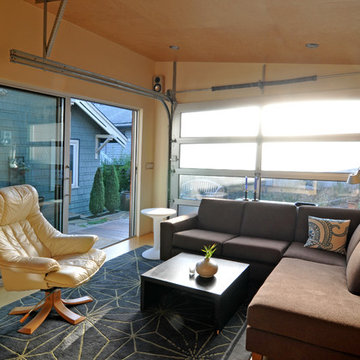
This small project in the Portage Bay neighborhood of Seattle replaced an existing garage with a functional living room.
Tucked behind the owner’s traditional bungalow, this modern room provides a retreat from the house and activates the outdoor space between the two buildings.
The project houses a small home office as well as an area for watching TV and sitting by the fireplace. In the summer, both doors open to take advantage of the surrounding deck and patio.
Photographs by Nataworry Photography
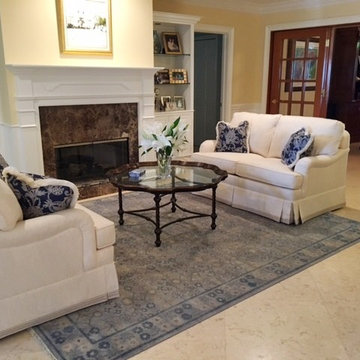
Ethan Allen Paramount Sofas and Khotan Rug
マイアミにあるお手頃価格の小さなトラディショナルスタイルのおしゃれな独立型リビング (黄色い壁、トラバーチンの床、標準型暖炉、木材の暖炉まわり、ベージュの床) の写真
マイアミにあるお手頃価格の小さなトラディショナルスタイルのおしゃれな独立型リビング (黄色い壁、トラバーチンの床、標準型暖炉、木材の暖炉まわり、ベージュの床) の写真
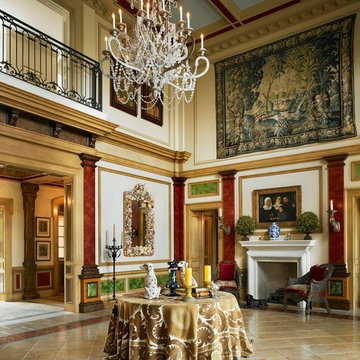
マイアミにあるラグジュアリーな巨大な地中海スタイルのおしゃれなリビング (黄色い壁、トラバーチンの床、標準型暖炉、漆喰の暖炉まわり、ベージュの床) の写真
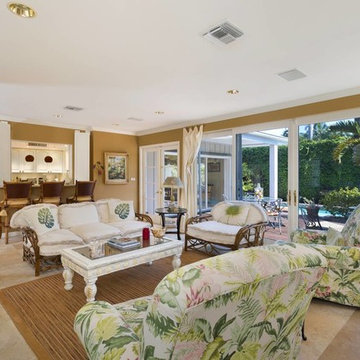
Living Room
マイアミにあるラグジュアリーな中くらいなトロピカルスタイルのおしゃれなリビング (黄色い壁、トラバーチンの床、暖炉なし、テレビなし、ベージュの床) の写真
マイアミにあるラグジュアリーな中くらいなトロピカルスタイルのおしゃれなリビング (黄色い壁、トラバーチンの床、暖炉なし、テレビなし、ベージュの床) の写真
ブラウンのリビング (コンクリートの床、トラバーチンの床、黄色い壁) の写真
1

