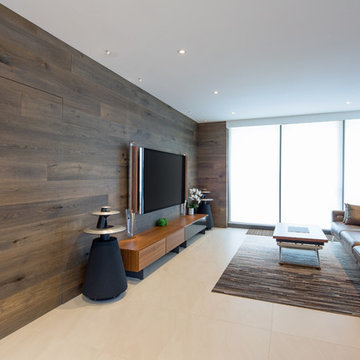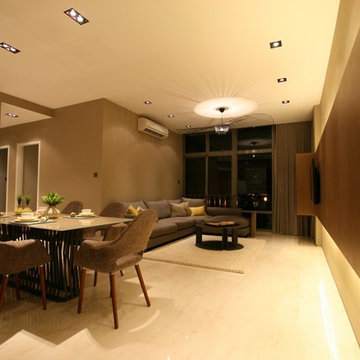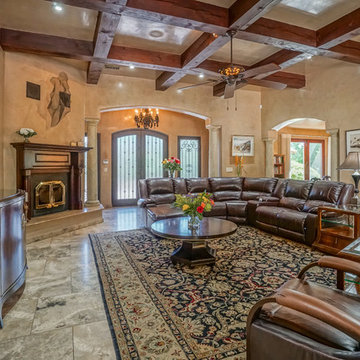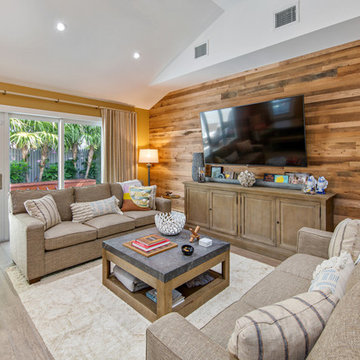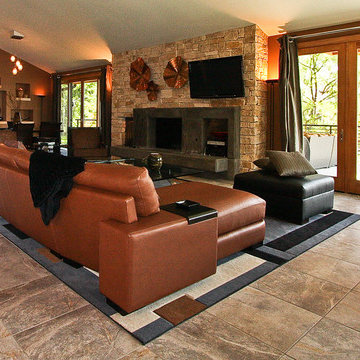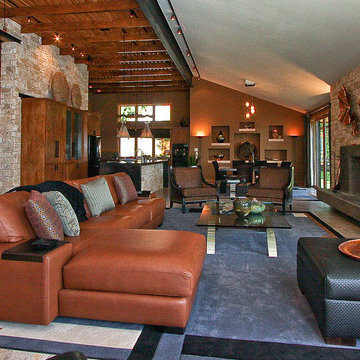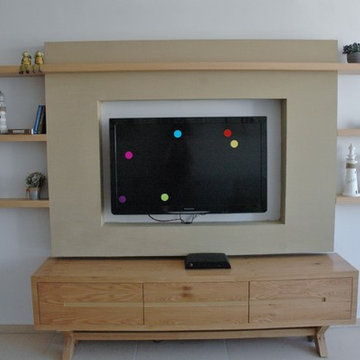ブラウンのリビング (セラミックタイルの床、壁掛け型テレビ、茶色い壁) の写真
絞り込み:
資材コスト
並び替え:今日の人気順
写真 1〜20 枚目(全 29 枚)
1/5

Modern living room with dual facing sofa...Enjoy a book in front of a fireplace or watch your favorite movie and feel like you have two "special places" in one room. Perfect also for entertaining.
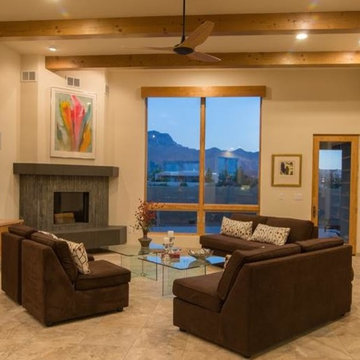
A delightful space to view the mountains and the TV! A custom library unit and cabinetry was built. The library accommodates books and collections; the cabinetry accommodates needed storage space. Two 36" square glass coffee tables are placed together creating an open look, yet giving substantial surface space. The house was built by Harden Custom Builders.
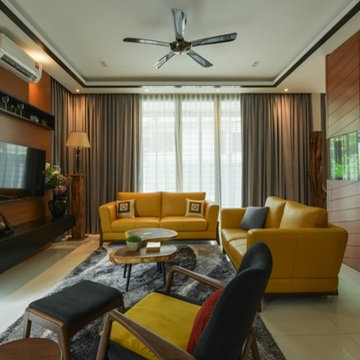
Modern Resort element of Interior Design with lot of Wood element panel. And with the bold colour of Sofa Set selection which make overall look harmony and cosy.
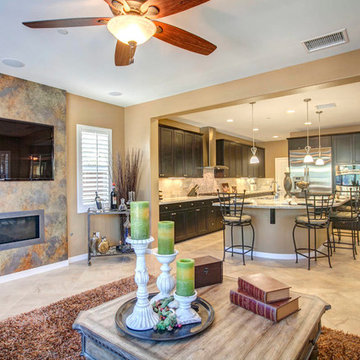
traditional design
seating arrangement
サンディエゴにある高級な広いトラディショナルスタイルのおしゃれなリビング (茶色い壁、セラミックタイルの床、横長型暖炉、壁掛け型テレビ) の写真
サンディエゴにある高級な広いトラディショナルスタイルのおしゃれなリビング (茶色い壁、セラミックタイルの床、横長型暖炉、壁掛け型テレビ) の写真
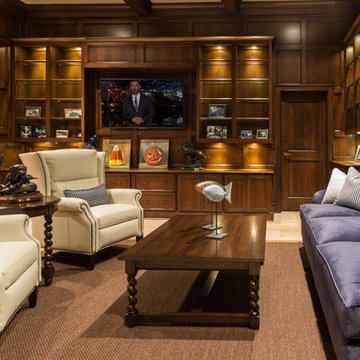
Lowell Custom Homes, Lake Geneva, WI. Lake house in Fontana, Wi. Classic shingle style architecture featuring fine interior and exterior detailing. Custom shelving and storage in the library with wood paneled walls.
Interior Design by The Design Coach, LLC
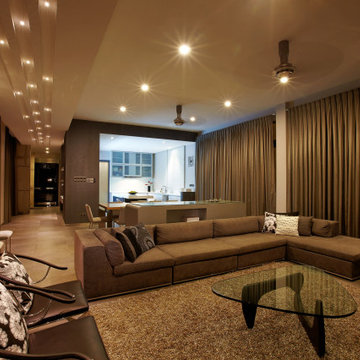
View from the living room back towards the kitchen. The coffered ceiling runs the full length of the corridor and houses LED lights in a random pattern which look like stars.
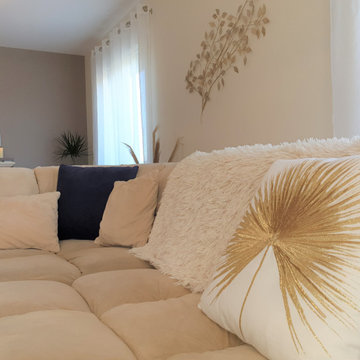
Une pièce claire et chaleureuse dans un style plutôt classique et traditionnel.
サンテティエンヌにあるお手頃価格の中くらいなトラディショナルスタイルのおしゃれなLDK (茶色い壁、セラミックタイルの床、暖炉なし、壁掛け型テレビ、ベージュの床) の写真
サンテティエンヌにあるお手頃価格の中くらいなトラディショナルスタイルのおしゃれなLDK (茶色い壁、セラミックタイルの床、暖炉なし、壁掛け型テレビ、ベージュの床) の写真
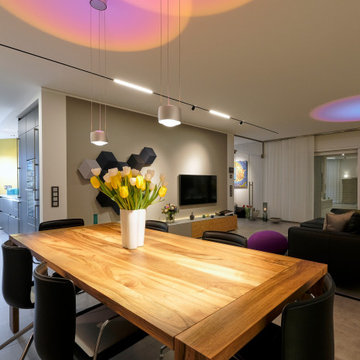
ドルトムントにある高級な広いコンテンポラリースタイルのおしゃれなLDK (茶色い壁、セラミックタイルの床、壁掛け型テレビ、グレーの床) の写真
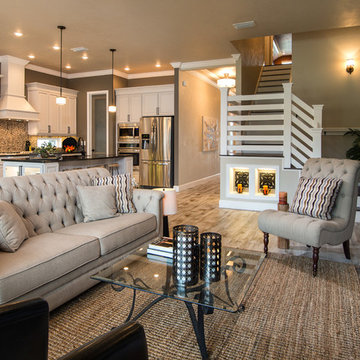
マイアミにある高級な中くらいなトラディショナルスタイルのおしゃれなLDK (茶色い壁、セラミックタイルの床、吊り下げ式暖炉、木材の暖炉まわり、壁掛け型テレビ) の写真
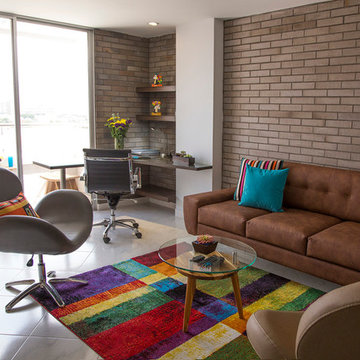
Brick wall was the start for colors to play with
Photo credit: Natalia Bolívar
他の地域にある高級な小さなコンテンポラリースタイルのおしゃれなLDK (茶色い壁、セラミックタイルの床、壁掛け型テレビ) の写真
他の地域にある高級な小さなコンテンポラリースタイルのおしゃれなLDK (茶色い壁、セラミックタイルの床、壁掛け型テレビ) の写真
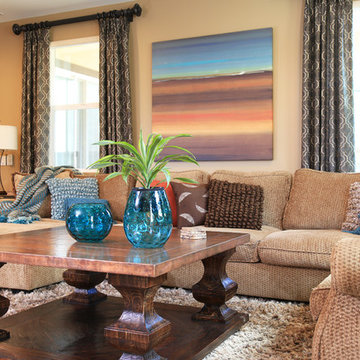
Family Room
Photography by Gavin Cater
ロサンゼルスにあるお手頃価格の中くらいなトランジショナルスタイルのおしゃれなLDK (茶色い壁、セラミックタイルの床、標準型暖炉、石材の暖炉まわり、壁掛け型テレビ) の写真
ロサンゼルスにあるお手頃価格の中くらいなトランジショナルスタイルのおしゃれなLDK (茶色い壁、セラミックタイルの床、標準型暖炉、石材の暖炉まわり、壁掛け型テレビ) の写真
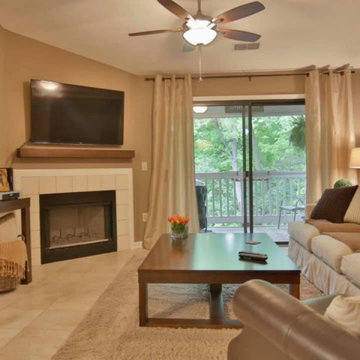
Whether your goal is to redefine an existing space, or create an entirely new footprint, Hallowed Home will guide you through the process - offering a full spectrum of design services.
Our mission is simple; craft a well appointed sanctuary. Bold, livable luxury.
About the Owner I Lauren Baldwin
Lauren’s desire to conceptualize extraordinary surroundings, along with her ability to foster lasting relationships, was the driving force behind Hallowed Home’s inception. Finding trends far too underwhelming, she prefers to craft distinctive spaces that remain relevant.
Specializing in dark and moody transitional interiors; Lauren’s keen eye for refined coziness, coupled with a deep admiration of fine art, enable her unique design approach.
With a personal affinity for classic American and stately English styles; her perspective exudes a rich, timeless warmth.
Despite her passion for patrons that aren’t ‘afraid of the dark’; she is no stranger to a myriad of artistic styles and techniques. She aims to discover what truly speaks to her clients - and execute.
ブラウンのリビング (セラミックタイルの床、壁掛け型テレビ、茶色い壁) の写真
1

