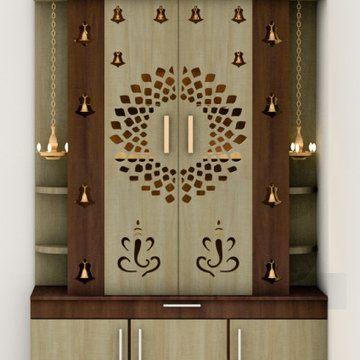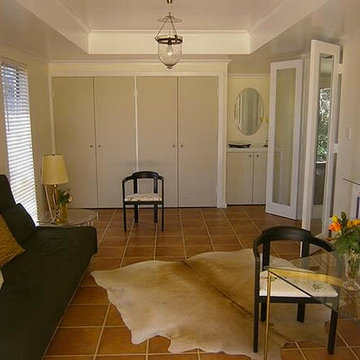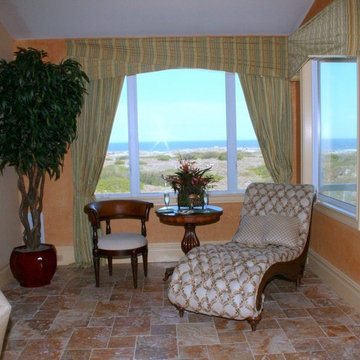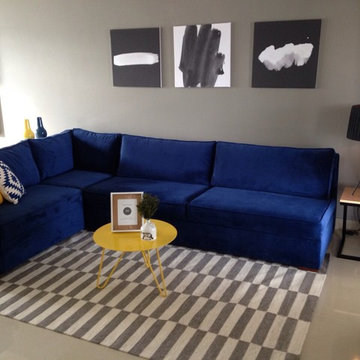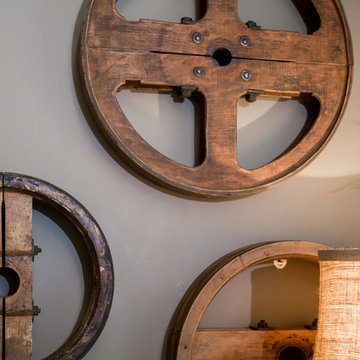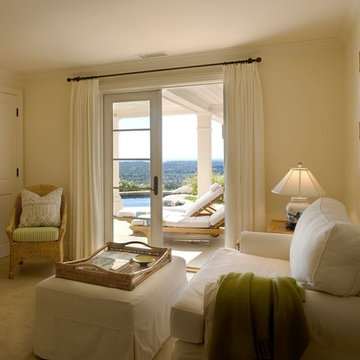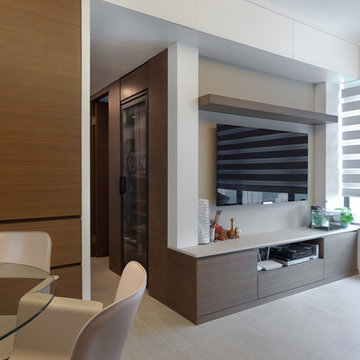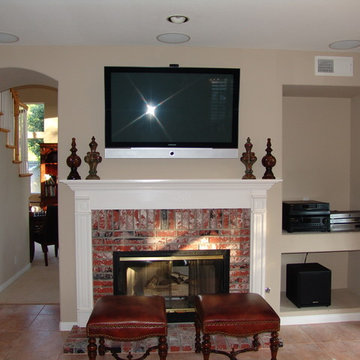小さなブラウンの独立型リビング (セラミックタイルの床) の写真
絞り込み:
資材コスト
並び替え:今日の人気順
写真 1〜20 枚目(全 51 枚)
1/5
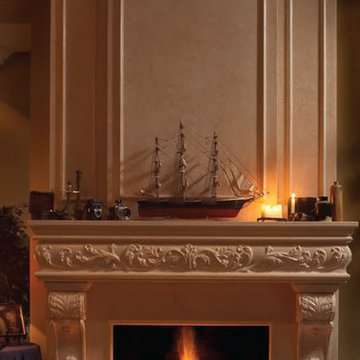
Beautiful corner of the living room. Beautiful Fireplace. Beautiful Overmantel. Cast Stone. Classic Fireplace. Custom Cast Stone. Custom Fireplace. Elegant Fireplace. Elegant Overmantel. Fireplace. Luxury Fireplace. Luxury Overmantel. Mantel. Omega. Omega Mantel Of Stone. Overmantel. Shelve on Fireplace. Stone.
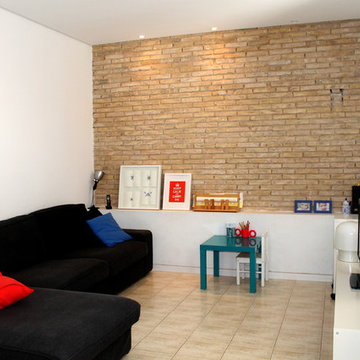
Fotografía: Pepa Casado © 2015 Houzz
バレンシアにあるお手頃価格の小さなインダストリアルスタイルのおしゃれなリビング (白い壁、セラミックタイルの床、暖炉なし、据え置き型テレビ) の写真
バレンシアにあるお手頃価格の小さなインダストリアルスタイルのおしゃれなリビング (白い壁、セラミックタイルの床、暖炉なし、据え置き型テレビ) の写真
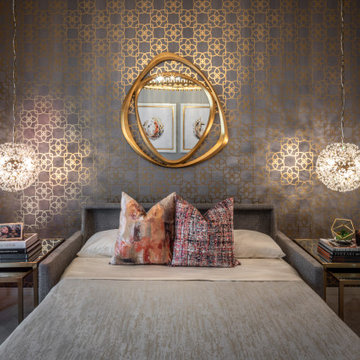
ヒューストンにある高級な小さなモダンスタイルのおしゃれなリビング (グレーの壁、セラミックタイルの床、暖炉なし、テレビなし、ベージュの床、壁紙) の写真
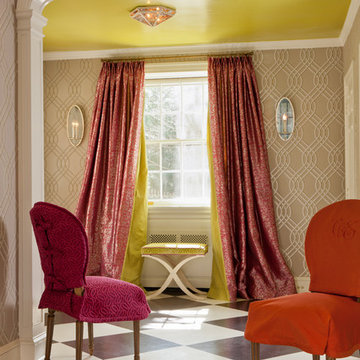
Gordon Beall
ワシントンD.C.にある小さなコンテンポラリースタイルのおしゃれな独立型リビング (黄色い壁、セラミックタイルの床、テレビなし) の写真
ワシントンD.C.にある小さなコンテンポラリースタイルのおしゃれな独立型リビング (黄色い壁、セラミックタイルの床、テレビなし) の写真
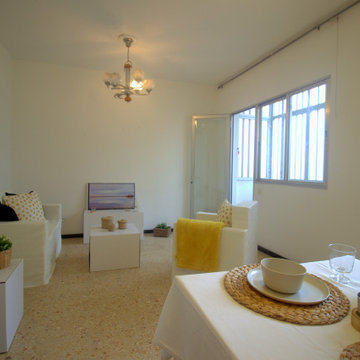
Este inmueble estaba a la venta completamente sin amueblar y no obtenía visitas. Con nuestro servicio Home Staging Gold hemos mejorado y actualizado su imagen, siendo ahora un inmueble atractivo para su comercializacion. Con nuestro mobiliario de cartón y atrezzo conseguimos que el inmueble gane visitas, tenga un mejor aspecto y se diferencia de las demás en el mercado inmobliario
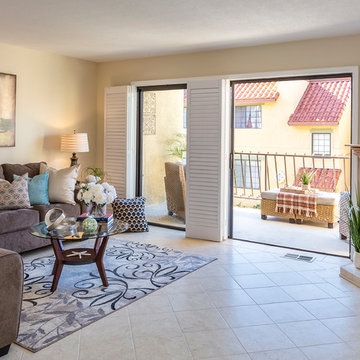
A cozy and inviting environment was created with large furniture and a serene but neutral color palette. The living room space is open and inviting to view the fireplace place and the outdoor scene. Since this small condo is just blocks away from the beach, I decided to bring a bit of the beach into the living space using artwork and accessories.
Photography: John Moery
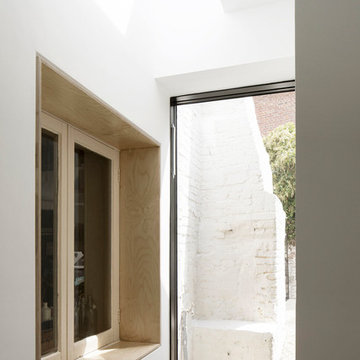
Photography by Richard Chivers https://www.rchivers.co.uk/
Marshall House is an extension to a Grade II listed dwelling in the village of Twyford, near Winchester, Hampshire. The original house dates from the 17th Century, although it had been remodelled and extended during the late 18th Century.
The clients contacted us to explore the potential to extend their home in order to suit their growing family and active lifestyle. Due to the constraints of living in a listed building, they were unsure as to what development possibilities were available. The brief was to replace an existing lean-to and 20th century conservatory with a new extension in a modern, contemporary approach. The design was developed in close consultation with the local authority as well as their historic environment department, in order to respect the existing property and work to achieve a positive planning outcome.
Like many older buildings, the dwelling had been adjusted here and there, and updated at numerous points over time. The interior of the existing property has a charm and a character - in part down to the age of the property, various bits of work over time and the wear and tear of the collective history of its past occupants. These spaces are dark, dimly lit and cosy. They have low ceilings, small windows, little cubby holes and odd corners. Walls are not parallel or perpendicular, there are steps up and down and places where you must watch not to bang your head.
The extension is accessed via a small link portion that provides a clear distinction between the old and new structures. The initial concept is centred on the idea of contrasts. The link aims to have the effect of walking through a portal into a seemingly different dwelling, that is modern, bright, light and airy with clean lines and white walls. However, complementary aspects are also incorporated, such as the strategic placement of windows and roof lights in order to cast light over walls and corners to create little nooks and private views. The overall form of the extension is informed by the awkward shape and uses of the site, resulting in the walls not being parallel in plan and splaying out at different irregular angles.
Externally, timber larch cladding is used as the primary material. This is painted black with a heavy duty barn paint, that is both long lasting and cost effective. The black finish of the extension contrasts with the white painted brickwork at the rear and side of the original house. The external colour palette of both structures is in opposition to the reality of the interior spaces. Although timber cladding is a fairly standard, commonplace material, visual depth and distinction has been created through the articulation of the boards. The inclusion of timber fins changes the way shadows are cast across the external surface during the day. Whilst at night, these are illuminated by external lighting.
A secondary entrance to the house is provided through a concealed door that is finished to match the profile of the cladding. This opens to a boot/utility room, from which a new shower room can be accessed, before proceeding to the new open plan living space and dining area.
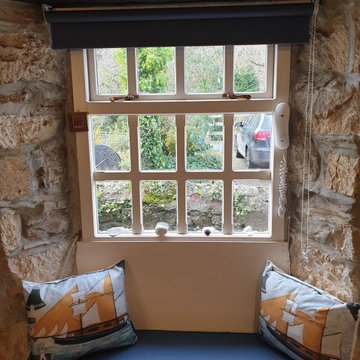
コーンウォールにあるラグジュアリーな小さなビーチスタイルのおしゃれな独立型リビング (青い壁、セラミックタイルの床、薪ストーブ、レンガの暖炉まわり、ベージュの床) の写真
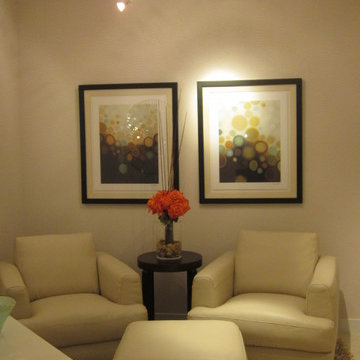
グランドラピッズにあるお手頃価格の小さなコンテンポラリースタイルのおしゃれな独立型リビング (白い壁、セラミックタイルの床、暖炉なし、テレビなし) の写真
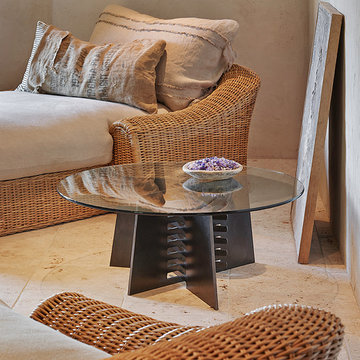
Steel Comb Table Base
Challenge: Create a flexible table base suitable for variety of organically shaped tops of wood and stone or whatever is at hand. Solution: Our new plate steel Comb Table Base easily adjusts to accommodate almost any table top shape, and looks great in any configuration, even under glass. Soon available in dining table height.
Photo by Adrian Gregorutti
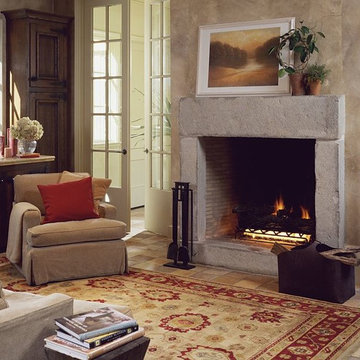
オレンジカウンティにある小さなトラディショナルスタイルのおしゃれなリビング (ベージュの壁、セラミックタイルの床、標準型暖炉、コンクリートの暖炉まわり、テレビなし) の写真
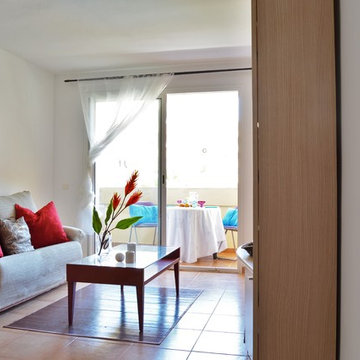
他の地域にある低価格の小さなトランジショナルスタイルのおしゃれなリビング (白い壁、セラミックタイルの床、暖炉なし、据え置き型テレビ) の写真
小さなブラウンの独立型リビング (セラミックタイルの床) の写真
1
