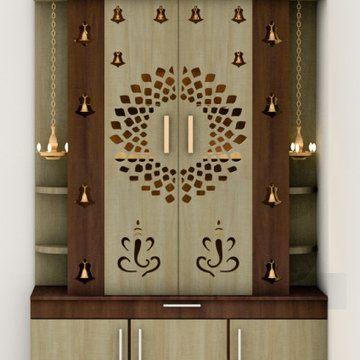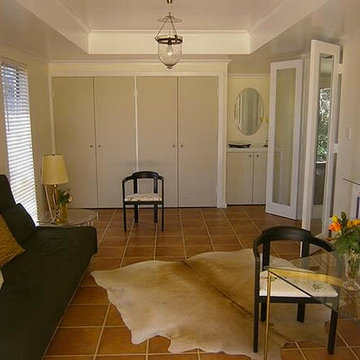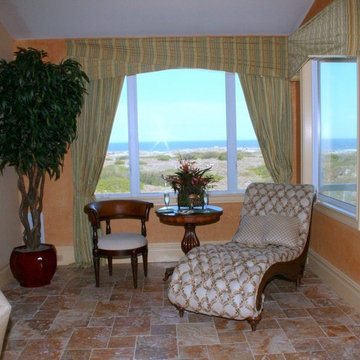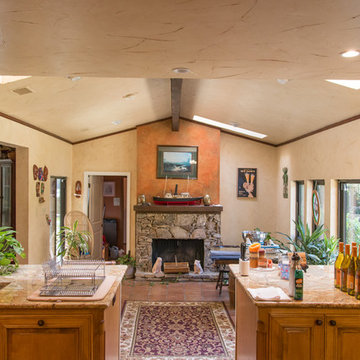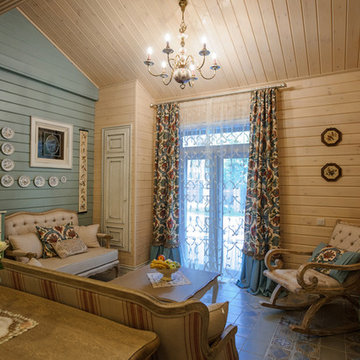小さなブラウンのリビング (セラミックタイルの床) の写真
絞り込み:
資材コスト
並び替え:今日の人気順
写真 1〜20 枚目(全 243 枚)
1/4
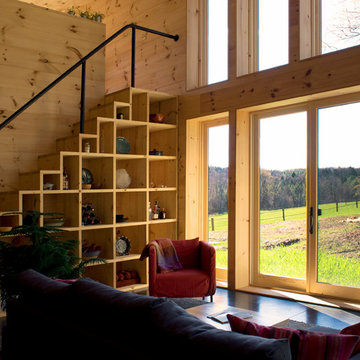
A couple of young college professors from Northern California wanted a modern, energy-efficient home, which is located in Chittenden County, Vermont. The home’s design provides a natural, unobtrusive aesthetic setting to a backdrop of the Green Mountains with the low-sloped roof matching the slope of the hills. Triple-pane windows from Integrity® were chosen for their superior energy efficiency ratings, affordability and clean lines that outlined the home’s openings and fit the contemporary architecture they were looking to create. In addition, the project met or exceeded Vermont’s Energy Star requirements.
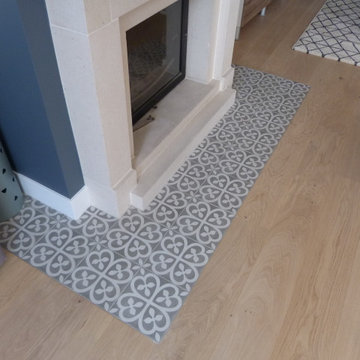
Démarcation en carrelage devant la cheminée
パリにあるお手頃価格の小さなコンテンポラリースタイルのおしゃれなLDK (青い壁、セラミックタイルの床、標準型暖炉、コンクリートの暖炉まわり) の写真
パリにあるお手頃価格の小さなコンテンポラリースタイルのおしゃれなLDK (青い壁、セラミックタイルの床、標準型暖炉、コンクリートの暖炉まわり) の写真
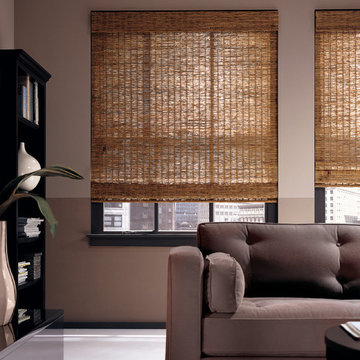
Woven Wood Roman Shades - Made from all natural reeds, bamboos and grasses, our Woven Wood Roman Shades enhance any décor from traditional to contemporary with stunning style. Our installation technicians will carefully measure your windows and expertly install your shades so they look perfect and last a lifetime.
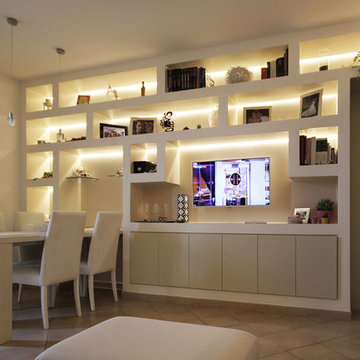
Arredare il soggiorno con delle librerie in cartongesso fu un piccolo esercizio di Architettura d’Interni di qualche tempo fa, ma molto stimolante e divertente, quasi un cubo di Rubik.
Un’appartamento di nuova costruzione di una giovanissima coppia, con una zona giorno con cucinotto già diviso e la necessità di organizzare il piccolo soggiorno/pranzo con un divano, qualche mobile contenitore, un tavolo e un mobile porta TV.
Vista la dimensione ridotta, e il posizionamento di porte e finestre, gli spazi liberi per attrezzare le pareti erano pochi, e risultava un gioco di tetris riuscire ad avere un buon tavolo comodo per tutti i giorni e che si allungasse per gli ospiti, un divano di dimensioni non troppo esigue e che fosse opportunamente orientato di fronte alla TV.
Ho optato per un gioco di librerie in cartongesso che portassero in se tutte le funzioni, contenitiva, espressiva, di illuminazione, e che inglobassero anche un tavolo ben ampio per un ambiente così contenuto.
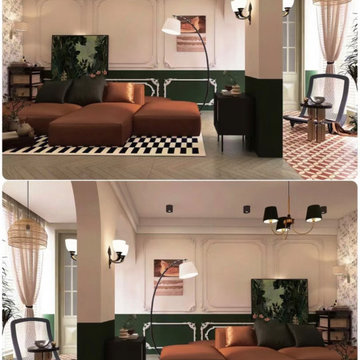
This project is a customer case located in Manila, the Philippines. The client's residence is a 95-square-meter apartment. The overall interior design style chosen by the client is a fusion of Nanyang and French vintage styles, combining retro elegance. The entire home features a color palette of charcoal gray, ink green, and brown coffee, creating a unique and exotic ambiance.
The client desired suitable pendant lights for the living room, dining area, and hallway, and based on their preferences, we selected pendant lights made from bamboo and rattan materials for the open kitchen and hallway. French vintage pendant lights were chosen for the living room. Upon receiving the products, the client expressed complete satisfaction, as these lighting fixtures perfectly matched their requirements.
I am sharing this case with everyone in the hope that it provides inspiration and ideas for your own interior decoration projects.
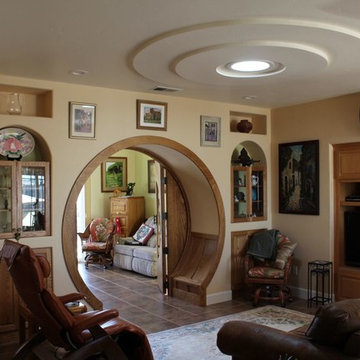
Overall view of Living Room to Office addition
photo: Peter Danciart
サンルイスオビスポにある高級な小さな地中海スタイルのおしゃれなLDK (ベージュの壁、セラミックタイルの床) の写真
サンルイスオビスポにある高級な小さな地中海スタイルのおしゃれなLDK (ベージュの壁、セラミックタイルの床) の写真
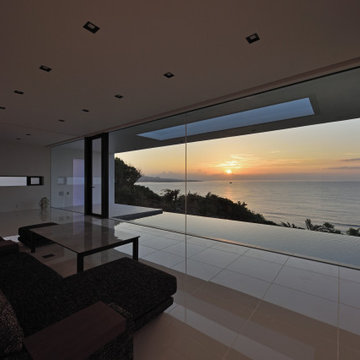
ガラス張りでオープンなリビングからは海が見える。太陽が沈む美しい時間。
他の地域にある小さなモダンスタイルのおしゃれなLDK (ミュージックルーム、白い壁、セラミックタイルの床、壁掛け型テレビ、ベージュの床、ガラス張り、白い天井) の写真
他の地域にある小さなモダンスタイルのおしゃれなLDK (ミュージックルーム、白い壁、セラミックタイルの床、壁掛け型テレビ、ベージュの床、ガラス張り、白い天井) の写真
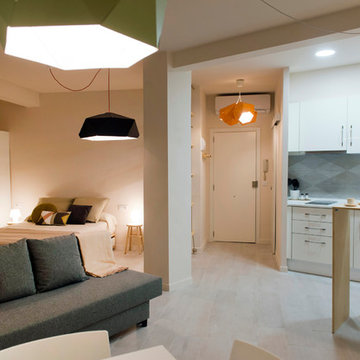
Raquel AbulailaMini apartamento situado en la primera planta de un edificio que combina alquiler de renta antigua con vacacional
Diseñado para albergar inquilinos de corta duración, procedentes del norte de Europa, por lo se hace hincapié en la luz, espacios diáfanos, colores mediterráneos, y materiales naturales.
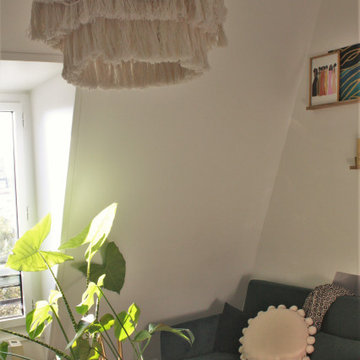
Green & gold accents and tropical plants create a warm atmosphere in this bright Parisian apartment. Designed by The Slash Studio.
パリにあるお手頃価格の小さなトロピカルスタイルのおしゃれなLDK (白い壁、セラミックタイルの床、暖炉なし、テレビなし、白い床) の写真
パリにあるお手頃価格の小さなトロピカルスタイルのおしゃれなLDK (白い壁、セラミックタイルの床、暖炉なし、テレビなし、白い床) の写真
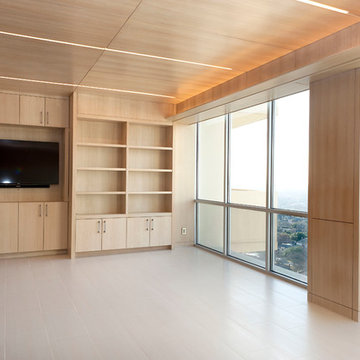
Custom book matched rift cut white oak cabinets. LED lighting. Art panel slides out to hide tv from view when not in use. Window shades hidden in pocket above windows.
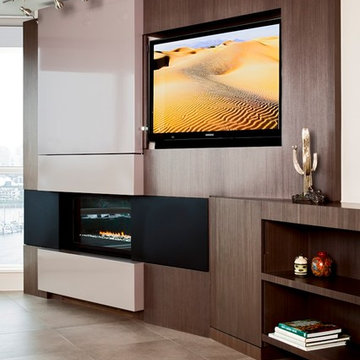
Photo Credit: Lucas Finlay
バンクーバーにある小さなモダンスタイルのおしゃれなLDK (セラミックタイルの床、横長型暖炉、内蔵型テレビ) の写真
バンクーバーにある小さなモダンスタイルのおしゃれなLDK (セラミックタイルの床、横長型暖炉、内蔵型テレビ) の写真
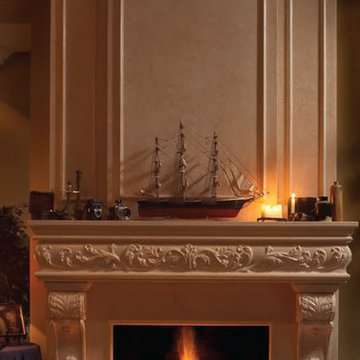
Beautiful corner of the living room. Beautiful Fireplace. Beautiful Overmantel. Cast Stone. Classic Fireplace. Custom Cast Stone. Custom Fireplace. Elegant Fireplace. Elegant Overmantel. Fireplace. Luxury Fireplace. Luxury Overmantel. Mantel. Omega. Omega Mantel Of Stone. Overmantel. Shelve on Fireplace. Stone.
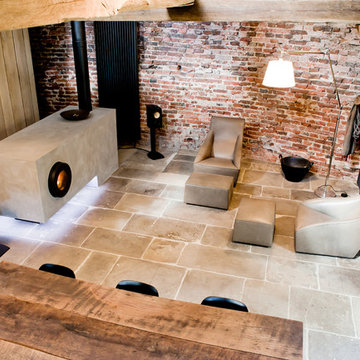
Blick vom oberen Arbeitsbereich
© Ofensetzerei Neugebauer Kaminmanufaktur
他の地域にあるラグジュアリーな小さなシャビーシック調のおしゃれなリビング (セラミックタイルの床、吊り下げ式暖炉、漆喰の暖炉まわり、ベージュの床) の写真
他の地域にあるラグジュアリーな小さなシャビーシック調のおしゃれなリビング (セラミックタイルの床、吊り下げ式暖炉、漆喰の暖炉まわり、ベージュの床) の写真
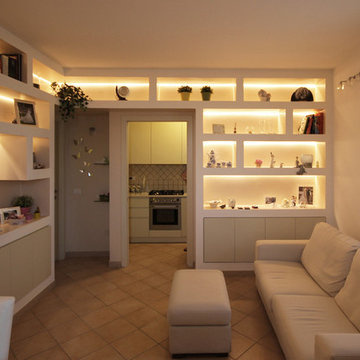
Arredare il soggiorno con delle librerie in cartongesso fu un piccolo esercizio di Architettura d’Interni di qualche tempo fa, ma molto stimolante e divertente, quasi un cubo di Rubik.
Un’appartamento di nuova costruzione di una giovanissima coppia, con una zona giorno con cucinotto già diviso e la necessità di organizzare il piccolo soggiorno/pranzo con un divano, qualche mobile contenitore, un tavolo e un mobile porta TV.
Vista la dimensione ridotta, e il posizionamento di porte e finestre, gli spazi liberi per attrezzare le pareti erano pochi, e risultava un gioco di tetris riuscire ad avere un buon tavolo comodo per tutti i giorni e che si allungasse per gli ospiti, un divano di dimensioni non troppo esigue e che fosse opportunamente orientato di fronte alla TV.
Ho optato per un gioco di librerie in cartongesso che portassero in se tutte le funzioni, contenitiva, espressiva, di illuminazione, e che inglobassero anche un tavolo ben ampio per un ambiente così contenuto.
小さなブラウンのリビング (セラミックタイルの床) の写真
1
