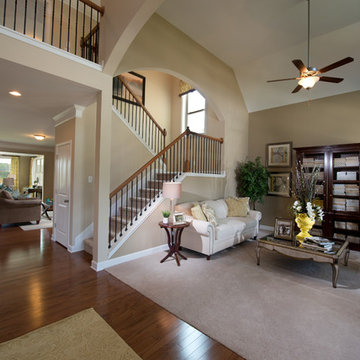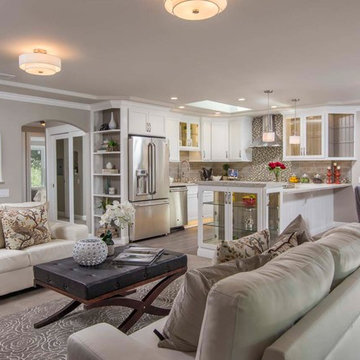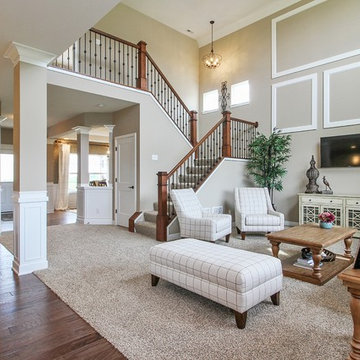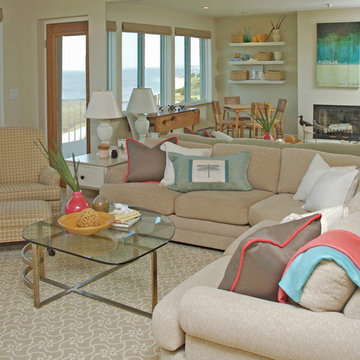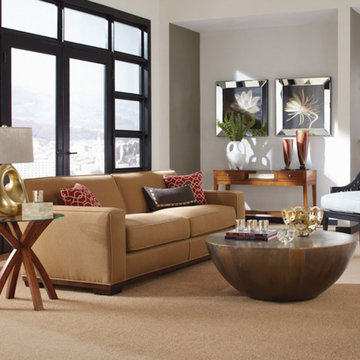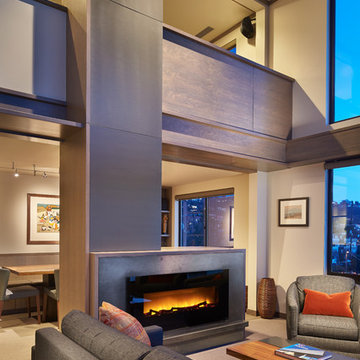ブラウンのリビング (カーペット敷き、ベージュの床) の写真
絞り込み:
資材コスト
並び替え:今日の人気順
写真 101〜120 枚目(全 1,035 枚)
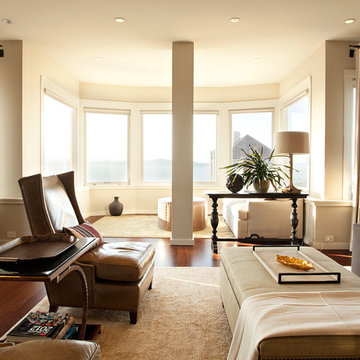
A complete interior remodel of a top floor unit in a stately Pacific Heights building originally constructed in 1925. The remodel included the construction of a new elevated roof deck with a custom spiral staircase and “penthouse” connecting the unit to the outdoor space. The unit has two bedrooms, a den, two baths, a powder room, an updated living and dining area and a new open kitchen. The design highlights the dramatic views to the San Francisco Bay and the Golden Gate Bridge to the north, the views west to the Pacific Ocean and the City to the south. Finishes include custom stained wood paneling and doors throughout, engineered mahogany flooring with matching mahogany spiral stair treads. The roof deck is finished with a lava stone and ipe deck and paneling, frameless glass guardrails, a gas fire pit, irrigated planters, an artificial turf dog park and a solar heated cedar hot tub.
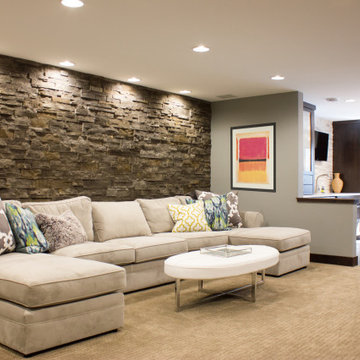
This basement remodel satisfies all of the client's desired functions, including a kitchenette, children's play area, gym, guest bedroom, bathroom, storage room, and desk area. The challenge of this design was to incorporate all of these things while still keeping the preferred "open concept." Hidden doors, a large circular floor plan, and repeating materials helped achieve this feel. A neutral palette paired with natural materials creates a calm backdrop throughout the space, while accents of color provide interest.
Project by Wiles Design Group. Their Cedar Rapids-based design studio serves the entire Midwest, including Iowa City, Dubuque, Davenport, and Waterloo, as well as North Missouri and St. Louis.
For more about Wiles Design Group, see here: https://wilesdesigngroup.com/
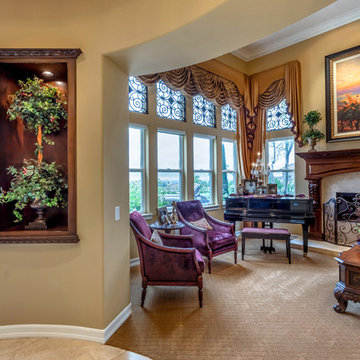
This is the first room people see when they come into her home and she wanted it to make a statement but also be warm and inviting. Just before entering the living room was an entry rotunda. We added a round entry table with scrolled iron accents to introduce the Tuscan feel with an elegant light fixture above. Going into the living room, we warmed up the color scheme and added pops of color with a rich purple. Next we brought in some new furniture pieces and even added more chairs for seating. Adding a new custom fireplace mantel to carry in the woodwork from other areas in the house made the fireplace more of a statement piece in the room, and keeping with the style she loved we made some slight changes on the draperies and brought them up to open the windows and give the room more height. Accessories and wall décor helped to polish off the look and our client was so happy with the end result.
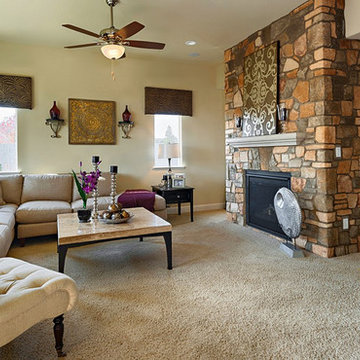
他の地域にあるトラディショナルスタイルのおしゃれなリビング (黄色い壁、カーペット敷き、標準型暖炉、レンガの暖炉まわり、テレビなし、ベージュの床) の写真
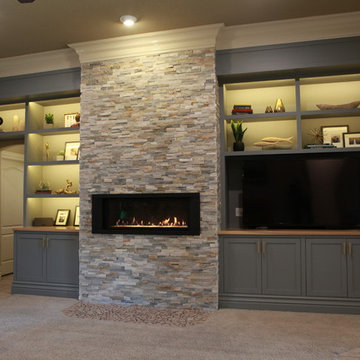
オースティンにあるお手頃価格の中くらいなコンテンポラリースタイルのおしゃれなLDK (ベージュの壁、カーペット敷き、横長型暖炉、石材の暖炉まわり、埋込式メディアウォール、ベージュの床) の写真
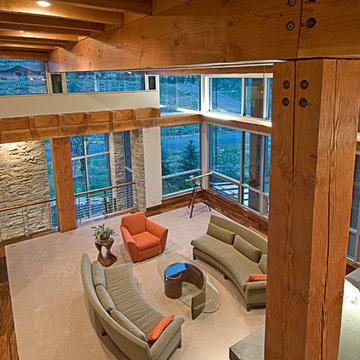
ソルトレイクシティにある高級な広いモダンスタイルのおしゃれなLDK (両方向型暖炉、レンガの暖炉まわり、ベージュの壁、カーペット敷き、ベージュの床) の写真
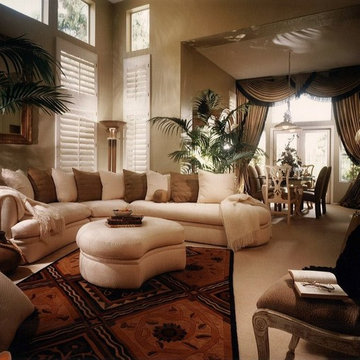
Such a beautiful living room on the golf course designed in the early 90's. The contemporary sofa is offset with a wool rug from Tibet and pottery from Africa. The large window wall is covered with yards of olive green silk and long black fringe to make a dramatic statement and to weight the space.
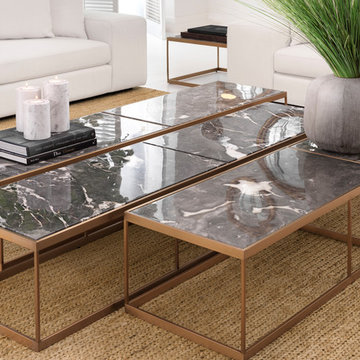
Stylish neutral living room using subtle on trend gold tones adding realistic faux plants. Adding intrest with detailed lighting.
マンチェスターにある高級な広いコンテンポラリースタイルのおしゃれなリビング (白い壁、カーペット敷き、暖炉なし、木材の暖炉まわり、内蔵型テレビ、ベージュの床) の写真
マンチェスターにある高級な広いコンテンポラリースタイルのおしゃれなリビング (白い壁、カーペット敷き、暖炉なし、木材の暖炉まわり、内蔵型テレビ、ベージュの床) の写真
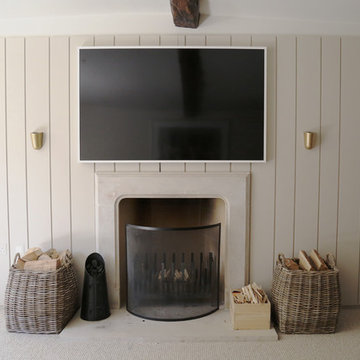
A Cotswold village house was stripped back to its core, refurbished and then extended. The purpose being to create an expansive, airy and dramatic space. A space that flows and works for both family life and entertaining whilst still complimenting the existing house.
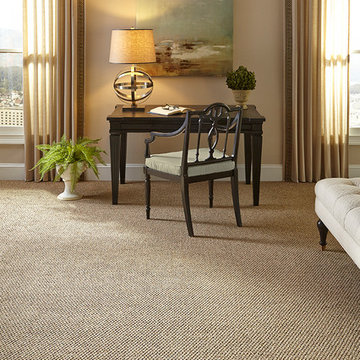
Karastan.com
他の地域にあるお手頃価格の中くらいなトランジショナルスタイルのおしゃれなリビング (ベージュの壁、カーペット敷き、暖炉なし、テレビなし、ベージュの床) の写真
他の地域にあるお手頃価格の中くらいなトランジショナルスタイルのおしゃれなリビング (ベージュの壁、カーペット敷き、暖炉なし、テレビなし、ベージュの床) の写真
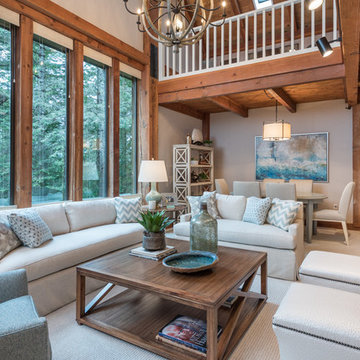
Meredith Gilardoni Photography
サンフランシスコにあるビーチスタイルのおしゃれなリビング (ベージュの壁、カーペット敷き、標準型暖炉、石材の暖炉まわり、テレビなし、ベージュの床) の写真
サンフランシスコにあるビーチスタイルのおしゃれなリビング (ベージュの壁、カーペット敷き、標準型暖炉、石材の暖炉まわり、テレビなし、ベージュの床) の写真
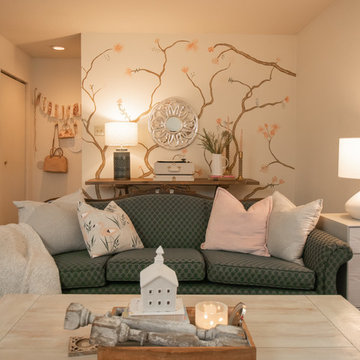
Lionheart Pictures
インディアナポリスにある低価格の小さなエクレクティックスタイルのおしゃれなLDK (白い壁、カーペット敷き、暖炉なし、据え置き型テレビ、ベージュの床) の写真
インディアナポリスにある低価格の小さなエクレクティックスタイルのおしゃれなLDK (白い壁、カーペット敷き、暖炉なし、据え置き型テレビ、ベージュの床) の写真
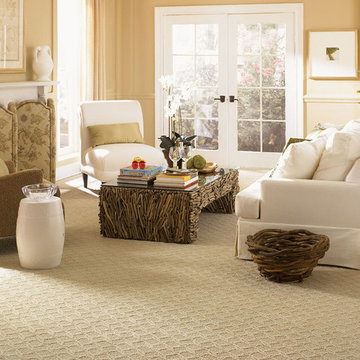
シアトルにある中くらいなトラディショナルスタイルのおしゃれなリビング (ベージュの壁、カーペット敷き、標準型暖炉、木材の暖炉まわり、テレビなし、ベージュの床) の写真
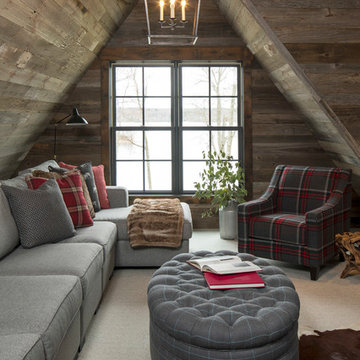
Martha O'Hara Interiors, Interior Design & Photo Styling | Troy Thies, Photography |
Please Note: All “related,” “similar,” and “sponsored” products tagged or listed by Houzz are not actual products pictured. They have not been approved by Martha O’Hara Interiors nor any of the professionals credited. For information about our work, please contact design@oharainteriors.com.
ブラウンのリビング (カーペット敷き、ベージュの床) の写真
6
