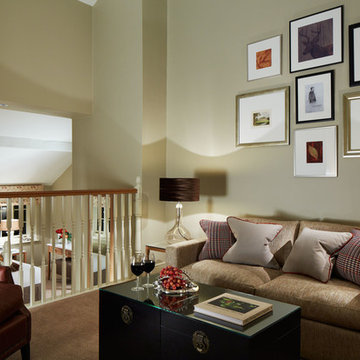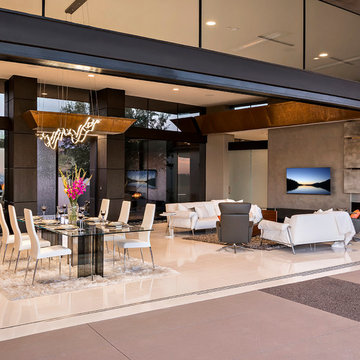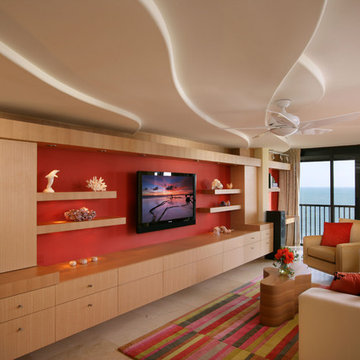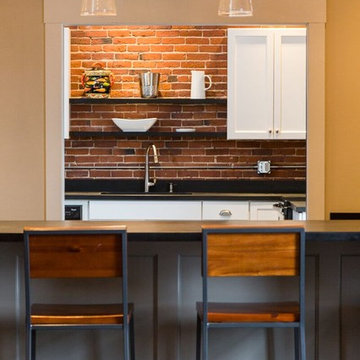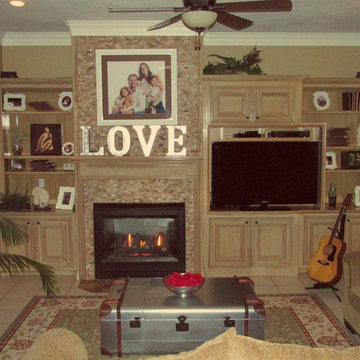ブラウンのリビングロフト (カーペット敷き、セラミックタイルの床) の写真
絞り込み:
資材コスト
並び替え:今日の人気順
写真 1〜20 枚目(全 427 枚)
1/5
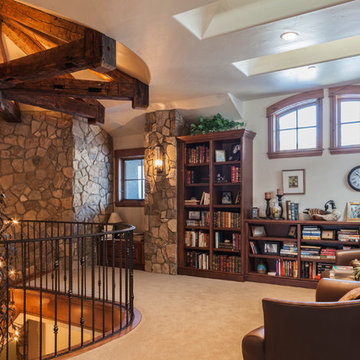
Builder: Ades Design Build; Photography: Lou Costy
デンバーにあるラスティックスタイルのおしゃれなリビングロフト (ライブラリー、カーペット敷き、テレビなし) の写真
デンバーにあるラスティックスタイルのおしゃれなリビングロフト (ライブラリー、カーペット敷き、テレビなし) の写真

The Carpenter Oak Show Barn in Kingskerswell, this eco house is packed full of the latest technology, with impressive results: the SunGift Solar panels made a profit last year of £409.25, even after running the house and the car!
Photo Credits Colin Pool and Steve Taylor
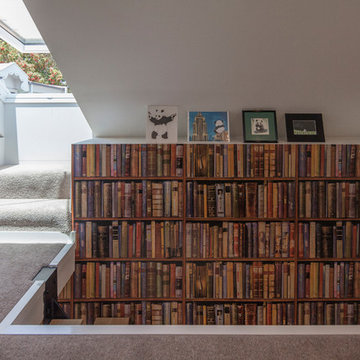
The loft space upstairs of the study has been turned into a semi man cave with a skylight that allows access to a roof top terrace.
シドニーにある小さなコンテンポラリースタイルのおしゃれなリビングロフト (白い壁、カーペット敷き、暖炉なし、テレビなし、ベージュの床) の写真
シドニーにある小さなコンテンポラリースタイルのおしゃれなリビングロフト (白い壁、カーペット敷き、暖炉なし、テレビなし、ベージュの床) の写真
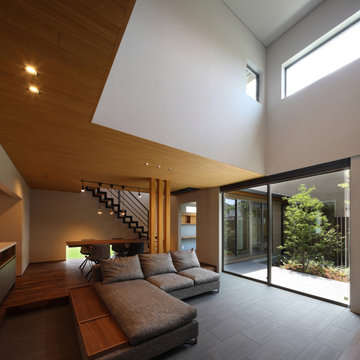
庭住の舎|Studio tanpopo-gumi
撮影|野口 兼史
豊かな自然を感じる中庭を内包する住まい。空を望めるハイサイドライトから降り注ぐ光。
日々の何気ない日常を 四季折々に 豊かに・心地良く・・・
他の地域にある広いモダンスタイルのおしゃれなリビングロフト (ベージュの壁、セラミックタイルの床、暖炉なし、壁掛け型テレビ、グレーの床、塗装板張りの天井、壁紙) の写真
他の地域にある広いモダンスタイルのおしゃれなリビングロフト (ベージュの壁、セラミックタイルの床、暖炉なし、壁掛け型テレビ、グレーの床、塗装板張りの天井、壁紙) の写真
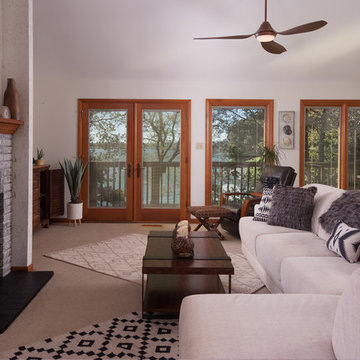
Scott Johnson
他の地域にあるお手頃価格の中くらいなラスティックスタイルのおしゃれなリビングロフト (白い壁、カーペット敷き、標準型暖炉、レンガの暖炉まわり、据え置き型テレビ、ベージュの床) の写真
他の地域にあるお手頃価格の中くらいなラスティックスタイルのおしゃれなリビングロフト (白い壁、カーペット敷き、標準型暖炉、レンガの暖炉まわり、据え置き型テレビ、ベージュの床) の写真
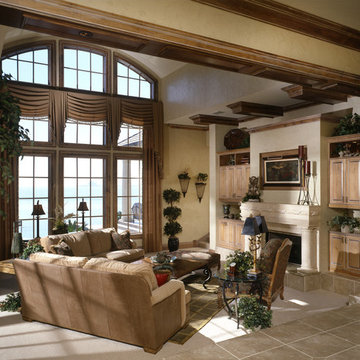
New residential construction project. We worked with the architect and clients to create a complete design for the interior and exterior elements. The cabinetry, fireplaces, abinetry, tiling, wall finishes and window treatments were custom designed and fabricated The back wall of the niches were upholstered in silk. The kitchen won an award for "best kitchen design" by Tampa Bay Illstrated.
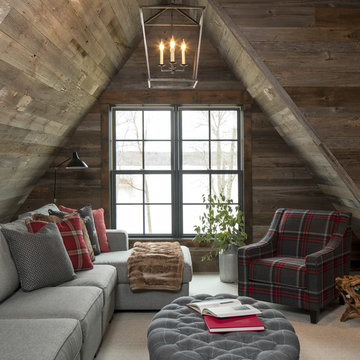
Martha O'Hara Interiors, Interior Design & Photo Styling | Troy Thies, Photography |
Please Note: All “related,” “similar,” and “sponsored” products tagged or listed by Houzz are not actual products pictured. They have not been approved by Martha O’Hara Interiors nor any of the professionals credited. For information about our work, please contact design@oharainteriors.com.
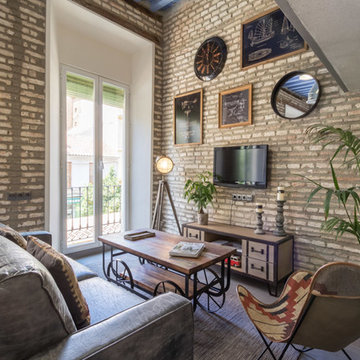
Antonio Luis Martínez Cano
他の地域にある中くらいなインダストリアルスタイルのおしゃれなリビングロフト (マルチカラーの壁、セラミックタイルの床、壁掛け型テレビ、グレーの床) の写真
他の地域にある中くらいなインダストリアルスタイルのおしゃれなリビングロフト (マルチカラーの壁、セラミックタイルの床、壁掛け型テレビ、グレーの床) の写真
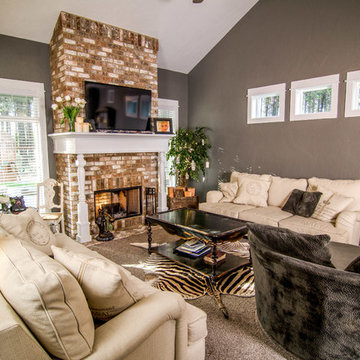
Brick fireplace, white wood mantle, 18 foot vaulted ceilings
シアトルにある高級な広いトラディショナルスタイルのおしゃれなリビング (グレーの壁、カーペット敷き、レンガの暖炉まわり、埋込式メディアウォール) の写真
シアトルにある高級な広いトラディショナルスタイルのおしゃれなリビング (グレーの壁、カーペット敷き、レンガの暖炉まわり、埋込式メディアウォール) の写真

A stylish loft in Greenwich Village we designed for a lovely young family. Adorned with artwork and unique woodwork, we gave this home a modern warmth.
With tailored Holly Hunt and Dennis Miller furnishings, unique Bocci and Ralph Pucci lighting, and beautiful custom pieces, the result was a warm, textured, and sophisticated interior.
Other features include a unique black fireplace surround, custom wood block room dividers, and a stunning Joel Perlman sculpture.
Project completed by New York interior design firm Betty Wasserman Art & Interiors, which serves New York City, as well as across the tri-state area and in The Hamptons.
For more about Betty Wasserman, click here: https://www.bettywasserman.com/
To learn more about this project, click here: https://www.bettywasserman.com/spaces/macdougal-manor/
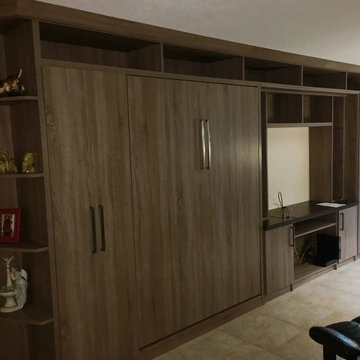
My client’s one bedroom, beach front condo lacked furniture, a guest room and adequate storage. I designed a wall unit that houses a Murphy bed, two wardrobe closets, a section for his tv & components and plenty of shelves for displaying his artifacts. Additionally, I created a clothing and storage closet in an unused hallway recess that matches the living room perfectly!
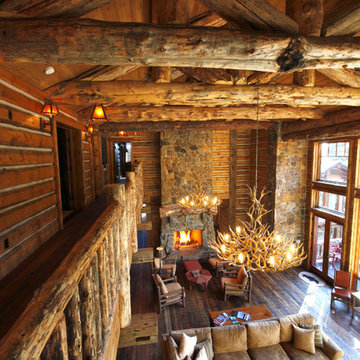
Brad Miller Photography
他の地域にある中くらいなトラディショナルスタイルのおしゃれなリビングロフト (茶色い壁、カーペット敷き、標準型暖炉、石材の暖炉まわり) の写真
他の地域にある中くらいなトラディショナルスタイルのおしゃれなリビングロフト (茶色い壁、カーペット敷き、標準型暖炉、石材の暖炉まわり) の写真
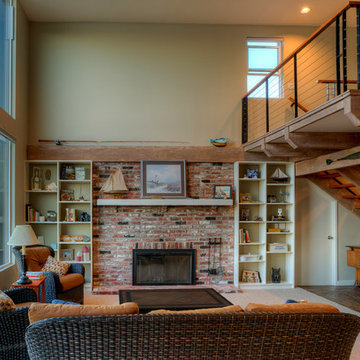
Photography by Lucas Henning.
シアトルにあるお手頃価格の中くらいなモダンスタイルのおしゃれなリビングロフト (緑の壁、カーペット敷き、標準型暖炉、レンガの暖炉まわり、据え置き型テレビ、ベージュの床) の写真
シアトルにあるお手頃価格の中くらいなモダンスタイルのおしゃれなリビングロフト (緑の壁、カーペット敷き、標準型暖炉、レンガの暖炉まわり、据え置き型テレビ、ベージュの床) の写真
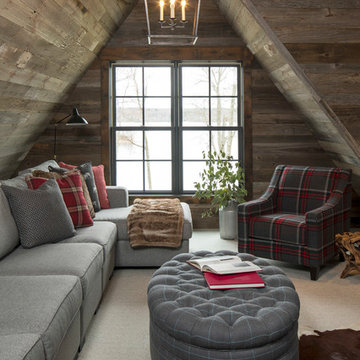
Martha O'Hara Interiors, Interior Design & Photo Styling | Troy Thies, Photography |
Please Note: All “related,” “similar,” and “sponsored” products tagged or listed by Houzz are not actual products pictured. They have not been approved by Martha O’Hara Interiors nor any of the professionals credited. For information about our work, please contact design@oharainteriors.com.
ブラウンのリビングロフト (カーペット敷き、セラミックタイルの床) の写真
1
