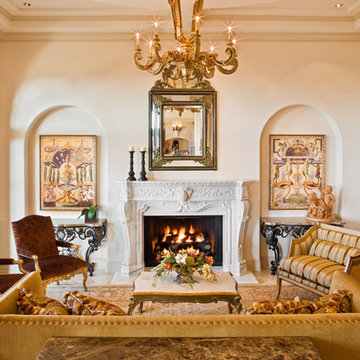リビング
絞り込み:
資材コスト
並び替え:今日の人気順
写真 1〜20 枚目(全 778 枚)

Projet livré fin novembre 2022, budget tout compris 100 000 € : un appartement de vieille dame chic avec seulement deux chambres et des prestations datées, à transformer en appartement familial de trois chambres, moderne et dans l'esprit Wabi-sabi : épuré, fonctionnel, minimaliste, avec des matières naturelles, de beaux meubles en bois anciens ou faits à la main et sur mesure dans des essences nobles, et des objets soigneusement sélectionnés eux aussi pour rappeler la nature et l'artisanat mais aussi le chic classique des ambiances méditerranéennes de l'Antiquité qu'affectionnent les nouveaux propriétaires.
La salle de bain a été réduite pour créer une cuisine ouverte sur la pièce de vie, on a donc supprimé la baignoire existante et déplacé les cloisons pour insérer une cuisine minimaliste mais très design et fonctionnelle ; de l'autre côté de la salle de bain une cloison a été repoussée pour gagner la place d'une très grande douche à l'italienne. Enfin, l'ancienne cuisine a été transformée en chambre avec dressing (à la place de l'ancien garde manger), tandis qu'une des chambres a pris des airs de suite parentale, grâce à une grande baignoire d'angle qui appelle à la relaxation.
Côté matières : du noyer pour les placards sur mesure de la cuisine qui se prolongent dans la salle à manger (avec une partie vestibule / manteaux et chaussures, une partie vaisselier, et une partie bibliothèque).
On a conservé et restauré le marbre rose existant dans la grande pièce de réception, ce qui a grandement contribué à guider les autres choix déco ; ailleurs, les moquettes et carrelages datés beiges ou bordeaux ont été enlevés et remplacés par du béton ciré blanc coco milk de chez Mercadier. Dans la salle de bain il est même monté aux murs dans la douche !
Pour réchauffer tout cela : de la laine bouclette, des tapis moelleux ou à l'esprit maison de vanaces, des fibres naturelles, du lin, de la gaze de coton, des tapisseries soixante huitardes chinées, des lampes vintage, et un esprit revendiqué "Mad men" mêlé à des vibrations douces de finca ou de maison grecque dans les Cyclades...
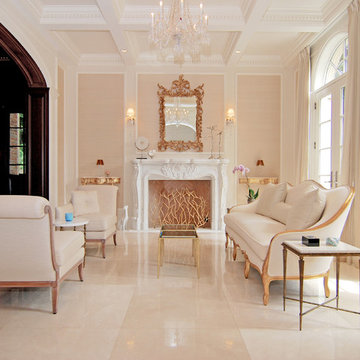
For this commission the client hired us to do the interiors of their new home which was under construction. The style of the house was very traditional however the client wanted the interiors to be transitional, a mixture of contemporary with more classic design. We assisted the client in all of the material, fixture, lighting, cabinetry and built-in selections for the home. The floors throughout the first floor of the home are a creme marble in different patterns to suit the particular room; the dining room has a marble mosaic inlay in the tradition of an oriental rug. The ground and second floors are hardwood flooring with a herringbone pattern in the bedrooms. Each of the seven bedrooms has a custom ensuite bathroom with a unique design. The master bathroom features a white and gray marble custom inlay around the wood paneled tub which rests below a venetian plaster domes and custom glass pendant light. We also selected all of the furnishings, wall coverings, window treatments, and accessories for the home. Custom draperies were fabricated for the sitting room, dining room, guest bedroom, master bedroom, and for the double height great room. The client wanted a neutral color scheme throughout the ground floor; fabrics were selected in creams and beiges in many different patterns and textures. One of the favorite rooms is the sitting room with the sculptural white tete a tete chairs. The master bedroom also maintains a neutral palette of creams and silver including a venetian mirror and a silver leafed folding screen. Additional unique features in the home are the layered capiz shell walls at the rear of the great room open bar, the double height limestone fireplace surround carved in a woven pattern, and the stained glass dome at the top of the vaulted ceilings in the great room.

Edward C. Butera
マイアミにあるラグジュアリーな広いモダンスタイルのおしゃれなLDK (ベージュの壁、大理石の床、横長型暖炉、石材の暖炉まわり、テレビなし) の写真
マイアミにあるラグジュアリーな広いモダンスタイルのおしゃれなLDK (ベージュの壁、大理石の床、横長型暖炉、石材の暖炉まわり、テレビなし) の写真
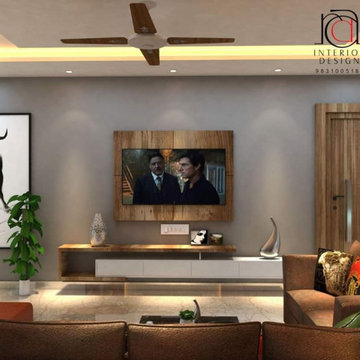
The clients requirement was a neat and sleek look which was functional ,clutter free and not over the top.
コルカタにある広いコンテンポラリースタイルのおしゃれなリビング (グレーの壁、大理石の床、壁掛け型テレビ、ベージュの床、折り上げ天井) の写真
コルカタにある広いコンテンポラリースタイルのおしゃれなリビング (グレーの壁、大理石の床、壁掛け型テレビ、ベージュの床、折り上げ天井) の写真
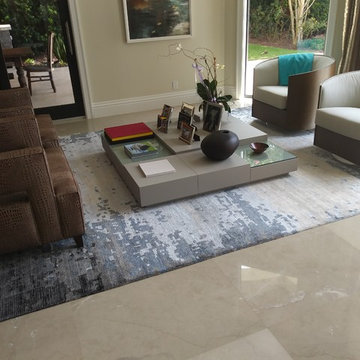
We can beat any price on area rugs or custom area rugs!
Stop paying a fortune for flooring and give us a call!
Show us our competitors pricing and we'll show you the savings!!!

Miami modern Interior Design.
Miami Home Décor magazine Publishes one of our contemporary Projects in Miami Beach Bath Club and they said:
TAILOR MADE FOR A PERFECT FIT
SOFT COLORS AND A CAREFUL MIX OF STYLES TRANSFORM A NORTH MIAMI BEACH CONDOMINIUM INTO A CUSTOM RETREAT FOR ONE YOUNG FAMILY. ....
…..The couple gave Corredor free reign with the interior scheme.
And the designer responded with quiet restraint, infusing the home with a palette of pale greens, creams and beiges that echo the beachfront outside…. The use of texture on walls, furnishings and fabrics, along with unexpected accents of deep orange, add a cozy feel to the open layout. “I used splashes of orange because it’s a favorite color of mine and of my clients’,” she says. “It’s a hue that lends itself to warmth and energy — this house has a lot of warmth and energy, just like the owners.”
With a nod to the family’s South American heritage, a large, wood architectural element greets visitors
as soon as they step off the elevator.
The jigsaw design — pieces of cherry wood that fit together like a puzzle — is a work of art in itself. Visible from nearly every room, this central nucleus not only adds warmth and character, but also, acts as a divider between the formal living room and family room…..
Miami modern,
Contemporary Interior Designers,
Modern Interior Designers,
Coco Plum Interior Designers,
Sunny Isles Interior Designers,
Pinecrest Interior Designers,
J Design Group interiors,
South Florida designers,
Best Miami Designers,
Miami interiors,
Miami décor,
Miami Beach Designers,
Best Miami Interior Designers,
Miami Beach Interiors,
Luxurious Design in Miami,
Top designers,
Deco Miami,
Luxury interiors,
Miami Beach Luxury Interiors,
Miami Interior Design,
Miami Interior Design Firms,
Beach front,
Top Interior Designers,
top décor,
Top Miami Decorators,
Miami luxury condos,
modern interiors,
Modern,
Pent house design,
white interiors,
Top Miami Interior Decorators,
Top Miami Interior Designers,
Modern Designers in Miami.
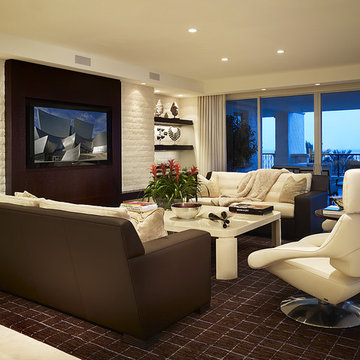
Photos by Brantley Photography
マイアミにある高級な広いコンテンポラリースタイルのおしゃれなリビング (ベージュの壁、大理石の床、埋込式メディアウォール、暖炉なし) の写真
マイアミにある高級な広いコンテンポラリースタイルのおしゃれなリビング (ベージュの壁、大理石の床、埋込式メディアウォール、暖炉なし) の写真

Living room minimalista , con toques cálidos y elegantes
他の地域にある中くらいなコンテンポラリースタイルのおしゃれなLDK (グレーの壁、大理石の床、薪ストーブ、金属の暖炉まわり、壁掛け型テレビ、白い床、パネル壁) の写真
他の地域にある中くらいなコンテンポラリースタイルのおしゃれなLDK (グレーの壁、大理石の床、薪ストーブ、金属の暖炉まわり、壁掛け型テレビ、白い床、パネル壁) の写真
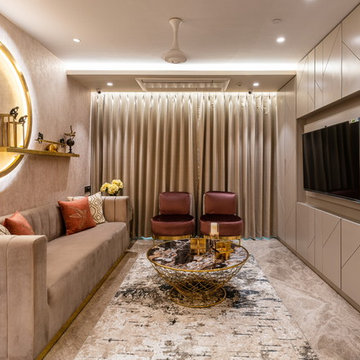
ELEGANT AND LUXURY DEFINE THIS SPACE,KEEPING NEURAL COFFEE COLOUR PALLATE AND ADDING COLOUR ACCENTS BY FURNITURE AND ART/ARTIFACTS
PHOTO CREDIT :PHXINDIA

Dino Tonn
フェニックスにある高級な広いコンテンポラリースタイルのおしゃれなリビング (大理石の床、両方向型暖炉、タイルの暖炉まわり、ベージュの壁、壁掛け型テレビ) の写真
フェニックスにある高級な広いコンテンポラリースタイルのおしゃれなリビング (大理石の床、両方向型暖炉、タイルの暖炉まわり、ベージュの壁、壁掛け型テレビ) の写真
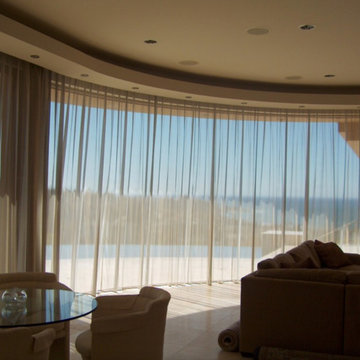
サンディエゴにある高級な広いモダンスタイルのおしゃれなリビング (ベージュの壁、大理石の床、暖炉なし、テレビなし、ベージュの床) の写真
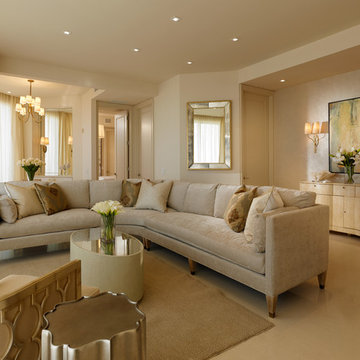
The chenille sectional sofa from Lilian August balances by the gold leaf chair from Caracole. The sconces are from Hudson Valley Lighting
マイアミにある高級な中くらいなトランジショナルスタイルのおしゃれなLDK (ベージュの壁、大理石の床) の写真
マイアミにある高級な中くらいなトランジショナルスタイルのおしゃれなLDK (ベージュの壁、大理石の床) の写真
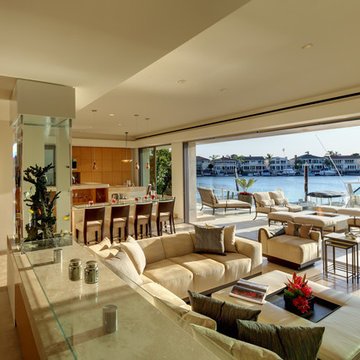
This soft contemporary waterfront home epitomizes elegant, relaxed waterfront living. Pocketing doors throughout invite the outdoors in, while views of the harbor are maximized from the open floor plan downstairs and the master bedroom and bathroom above. This home was also designed to showcase a contemporary art collection, and to facilitate informal entertaining. Other highlights include a built-in aquarium and wine wall.
photo: Erhard Pfeiffer

アルバカーキにある高級な広いサンタフェスタイルのおしゃれなリビング (ベージュの壁、レンガの床、標準型暖炉、コンクリートの暖炉まわり、テレビなし、茶色い床、表し梁、三角天井、板張り天井) の写真
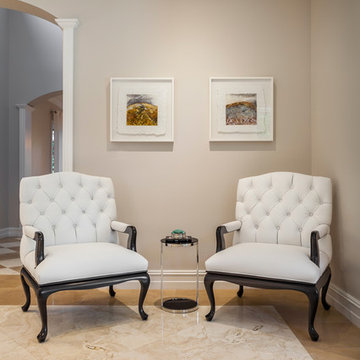
Emilio Collavino
マイアミにある高級な広いトランジショナルスタイルのおしゃれなリビング (大理石の床、テレビなし、グレーの壁、暖炉なし) の写真
マイアミにある高級な広いトランジショナルスタイルのおしゃれなリビング (大理石の床、テレビなし、グレーの壁、暖炉なし) の写真
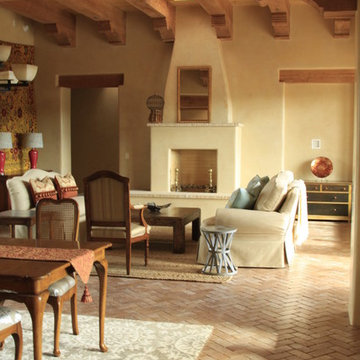
アルバカーキにある高級な広いサンタフェスタイルのおしゃれなリビング (ベージュの壁、レンガの床、標準型暖炉、コンクリートの暖炉まわり、テレビなし、茶色い床、表し梁、三角天井、板張り天井) の写真
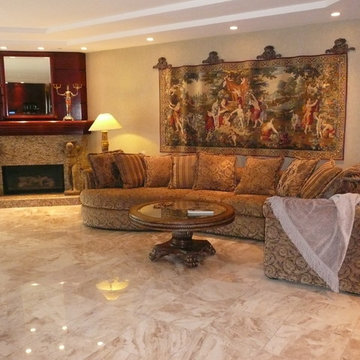
ラスベガスにある広いヴィクトリアン調のおしゃれなリビング (ベージュの壁、大理石の床、コーナー設置型暖炉、石材の暖炉まわり、テレビなし、茶色い床) の写真
1

