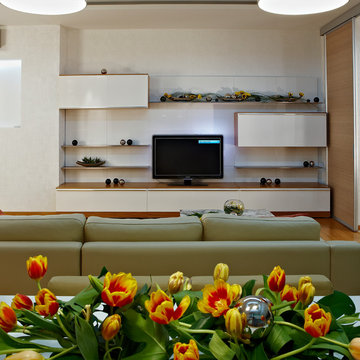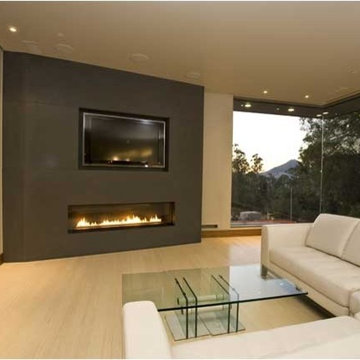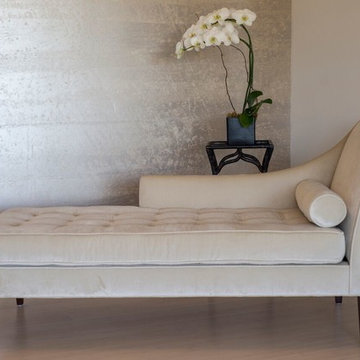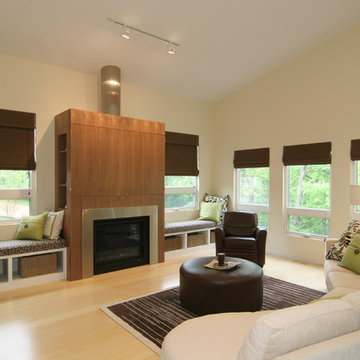ブラウンのリビング (竹フローリング、埋込式メディアウォール、内蔵型テレビ) の写真
絞り込み:
資材コスト
並び替え:今日の人気順
写真 1〜20 枚目(全 52 枚)
1/5
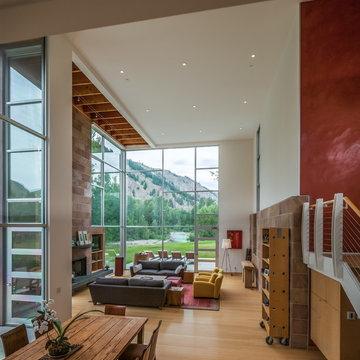
Sun Valley Photo
ボイシにある広いコンテンポラリースタイルのおしゃれなリビング (白い壁、竹フローリング、両方向型暖炉、石材の暖炉まわり、埋込式メディアウォール) の写真
ボイシにある広いコンテンポラリースタイルのおしゃれなリビング (白い壁、竹フローリング、両方向型暖炉、石材の暖炉まわり、埋込式メディアウォール) の写真
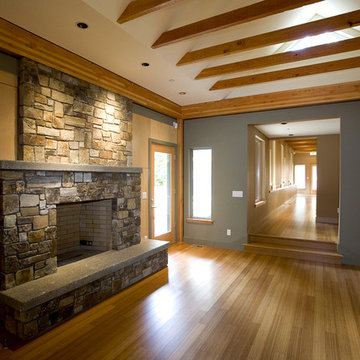
Living room with eastern clerestory at vaulted ceiling in the Gracehaus in Portland, Oregon by Integrate Architecture & Planning. Fireplace with entertainment center built-ins.
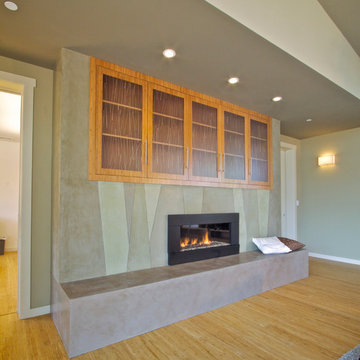
The Living Room fireplace has a stone-like Venetian plaster raised hearth. The pattern of the wall evokes the green shades of the tall native grasses around the house.
Erick Mikiten, AIA
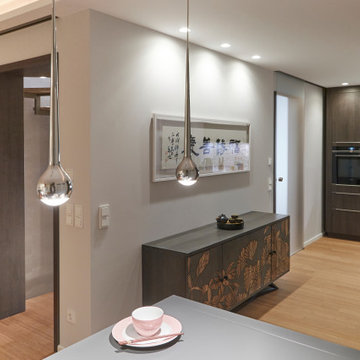
Die Kalligraphie ist von einem Kunstler aus China und wurde von einem Rahmenbauer in Köln passend eingefasst. Auch das Teeservice auf dem Sideboard darunter ist aus China mitgebracht worden und täglich in Benutzung.
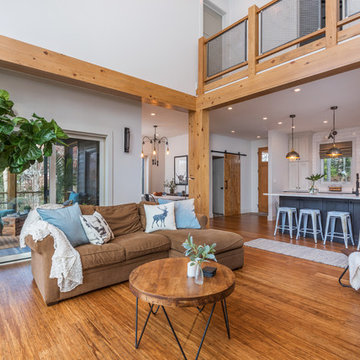
Faux concrete fireplace surround with cypress beams. Custom steel panel for tv mount and handrails, bamboo floors, floor to ceiling windows.
お手頃価格の小さなラスティックスタイルのおしゃれなLDK (白い壁、竹フローリング、標準型暖炉、コンクリートの暖炉まわり、埋込式メディアウォール、茶色い床) の写真
お手頃価格の小さなラスティックスタイルのおしゃれなLDK (白い壁、竹フローリング、標準型暖炉、コンクリートの暖炉まわり、埋込式メディアウォール、茶色い床) の写真
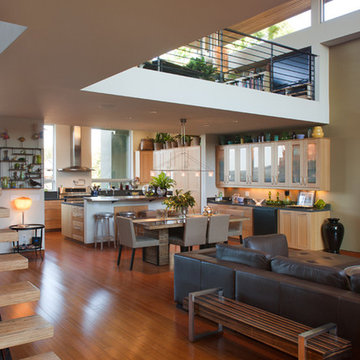
Interior looking towards Kitchen. The simple forms and common materials such as stone and plaster provided for the client’s budget and allowed for a living environment that included natural light that flood the home with brightness while maintaining privacy.
Fitting into an established neighborhood was a main goal of the 3,000 square foot home that included a underground garage and work shop. On a very small lot, a design of simplified forms separate the mass of the home and visually compliment the neighborhood context. The simple forms and common materials provided for the client’s budget and allowed for a living environment that included natural light that flood the home with brightness while maintaining privacy. The materials and color palette were chosen to compliment the simple composition of forms and minimize maintenance. This home with simple forms and elegant design solutions are timeless. Dwight Patterson Architect, Houston, Texas
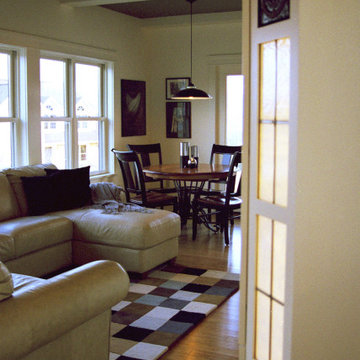
Living room features custom built wall unit with specialty tiles and lighting (dimmed for movie time) to house large screen TV; media equipment + speakers; games and craft supplies. Soft supple leather sectional provides ample and comfortable lounging and conversation for parties.
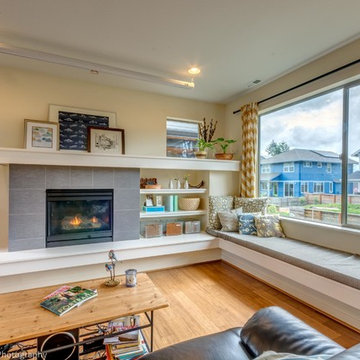
photography by A Beautiful Dominion
ポートランドにある中くらいなコンテンポラリースタイルのおしゃれなLDK (ライブラリー、白い壁、竹フローリング、標準型暖炉、タイルの暖炉まわり、内蔵型テレビ) の写真
ポートランドにある中くらいなコンテンポラリースタイルのおしゃれなLDK (ライブラリー、白い壁、竹フローリング、標準型暖炉、タイルの暖炉まわり、内蔵型テレビ) の写真
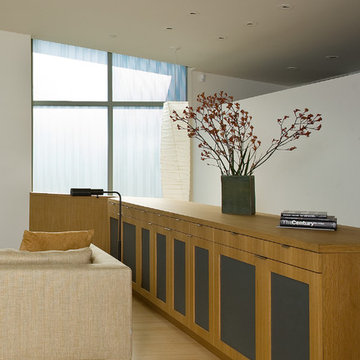
Living room TV cabinet. Obscure glass beyond for privacy.
Photo: Russell Abraham
サンフランシスコにある中くらいなモダンスタイルのおしゃれなLDK (ミュージックルーム、白い壁、竹フローリング、内蔵型テレビ) の写真
サンフランシスコにある中くらいなモダンスタイルのおしゃれなLDK (ミュージックルーム、白い壁、竹フローリング、内蔵型テレビ) の写真
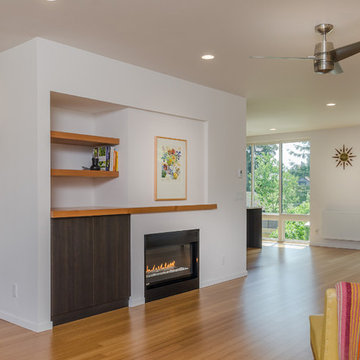
The Phinney Ridge Prefab House is a prefabricated modular home designed by Grouparchitect and built by Method Homes, the modular contractor, and Heartwood Builders, the site contractor. The Home was built offsite in modules that were shipped and assembled onsite in one day for this tight urban lot. The home features sustainable building materials and practices as well as a rooftop deck. For more information on this project, please visit: http://grouparch.com/portfolio_grouparch/phinney-ridge-prefab
Photo credit: Chad Savaikie
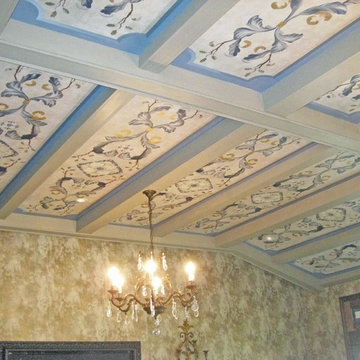
These 15 panels were each painted by hand off site, then installed on the ceiling like wall paper panels. This made it a much easier project! This amazing room was designed by the marvelous Steven Favreau.
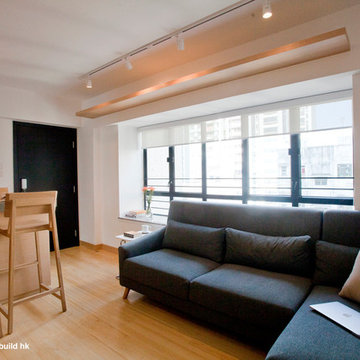
the living room
香港にあるお手頃価格の中くらいなモダンスタイルのおしゃれなLDK (竹フローリング、埋込式メディアウォール) の写真
香港にあるお手頃価格の中くらいなモダンスタイルのおしゃれなLDK (竹フローリング、埋込式メディアウォール) の写真
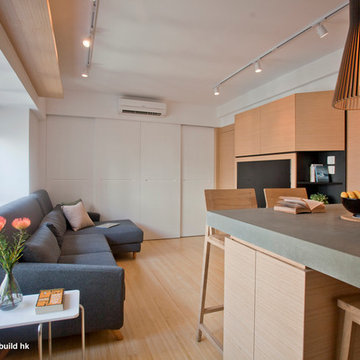
The living room
香港にあるお手頃価格の中くらいなモダンスタイルのおしゃれなLDK (竹フローリング、埋込式メディアウォール) の写真
香港にあるお手頃価格の中くらいなモダンスタイルのおしゃれなLDK (竹フローリング、埋込式メディアウォール) の写真
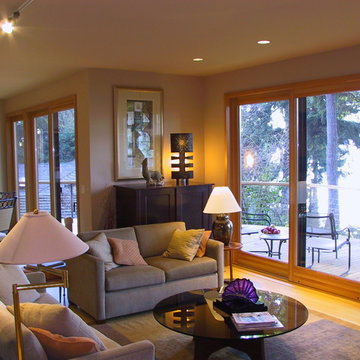
シアトルにあるラグジュアリーな中くらいなコンテンポラリースタイルのおしゃれなリビング (竹フローリング、標準型暖炉、石材の暖炉まわり、埋込式メディアウォール、ベージュの壁) の写真
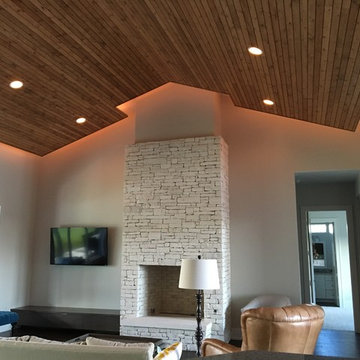
Great Room with Fireplace
オースティンにあるお手頃価格の広いコンテンポラリースタイルのおしゃれなリビング (ベージュの壁、竹フローリング、標準型暖炉、石材の暖炉まわり、埋込式メディアウォール) の写真
オースティンにあるお手頃価格の広いコンテンポラリースタイルのおしゃれなリビング (ベージュの壁、竹フローリング、標準型暖炉、石材の暖炉まわり、埋込式メディアウォール) の写真
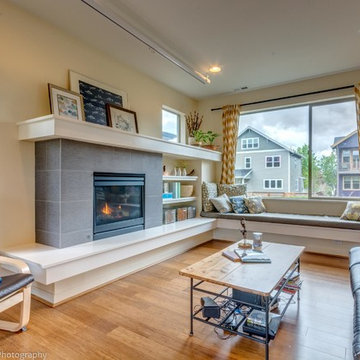
photography by A Beautiful Dominion
ポートランドにある中くらいなコンテンポラリースタイルのおしゃれなLDK (ライブラリー、白い壁、竹フローリング、標準型暖炉、タイルの暖炉まわり、内蔵型テレビ) の写真
ポートランドにある中くらいなコンテンポラリースタイルのおしゃれなLDK (ライブラリー、白い壁、竹フローリング、標準型暖炉、タイルの暖炉まわり、内蔵型テレビ) の写真
ブラウンのリビング (竹フローリング、埋込式メディアウォール、内蔵型テレビ) の写真
1
