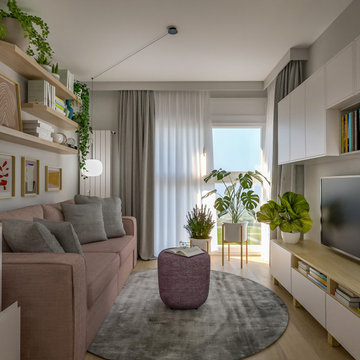ブラウンのリビング (竹フローリング、クッションフロア、ライブラリー) の写真
絞り込み:
資材コスト
並び替え:今日の人気順
写真 1〜20 枚目(全 85 枚)
1/5
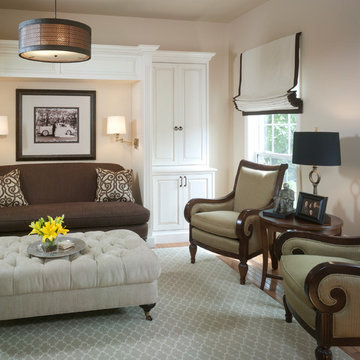
Wish Granted:
A quiet, controlled color palette and clean lines drives the soothing chic vibe. Files, printers and chaos are hidden behind beautiful distressed custom cabinetry boasting beefy hand forged hardware. The cozy niche cradles a reframed wedding photo and the deepest, most comfortable armless settee. Client's own arm chairs look even more elegant in this new room!
Photography by David Van Scott
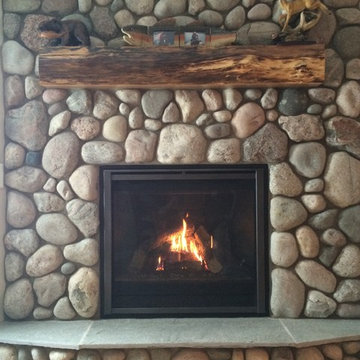
Michigan thin veneer cobblestone fireplace.
他の地域にあるお手頃価格のラスティックスタイルのおしゃれなリビング (ライブラリー、竹フローリング、コーナー設置型暖炉) の写真
他の地域にあるお手頃価格のラスティックスタイルのおしゃれなリビング (ライブラリー、竹フローリング、コーナー設置型暖炉) の写真
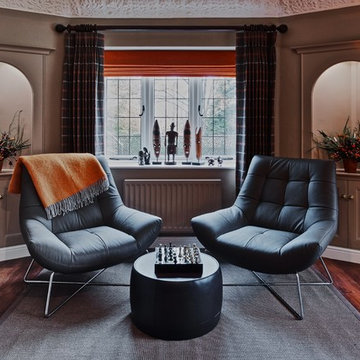
Adam Carter Photography, Hana Snow Styling
バークシャーにあるお手頃価格の広いコンテンポラリースタイルのおしゃれな独立型リビング (ライブラリー、クッションフロア、標準型暖炉、石材の暖炉まわり、据え置き型テレビ) の写真
バークシャーにあるお手頃価格の広いコンテンポラリースタイルのおしゃれな独立型リビング (ライブラリー、クッションフロア、標準型暖炉、石材の暖炉まわり、据え置き型テレビ) の写真
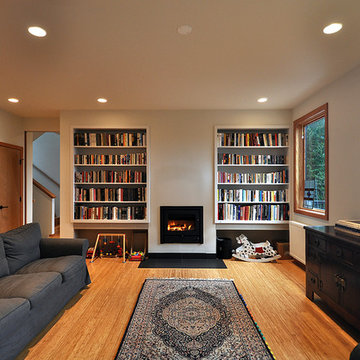
Architect: Grouparchitect.
Modular Contractor: Method Homes.
General Contractor: Britannia Construction & Design
バンクーバーにあるお手頃価格の広いコンテンポラリースタイルのおしゃれなLDK (白い壁、竹フローリング、標準型暖炉、ライブラリー、テレビなし) の写真
バンクーバーにあるお手頃価格の広いコンテンポラリースタイルのおしゃれなLDK (白い壁、竹フローリング、標準型暖炉、ライブラリー、テレビなし) の写真

Зона гостиной.
Дизайн проект: Семен Чечулин
Стиль: Наталья Орешкова
サンクトペテルブルクにある中くらいなインダストリアルスタイルのおしゃれなLDK (ライブラリー、グレーの壁、クッションフロア、埋込式メディアウォール、茶色い床、板張り天井、コンクリートの壁) の写真
サンクトペテルブルクにある中くらいなインダストリアルスタイルのおしゃれなLDK (ライブラリー、グレーの壁、クッションフロア、埋込式メディアウォール、茶色い床、板張り天井、コンクリートの壁) の写真

ラスベガスにあるラグジュアリーな中くらいなインダストリアルスタイルのおしゃれなLDK (ライブラリー、白い壁、クッションフロア、吊り下げ式暖炉、木材の暖炉まわり、テレビなし、茶色い床) の写真
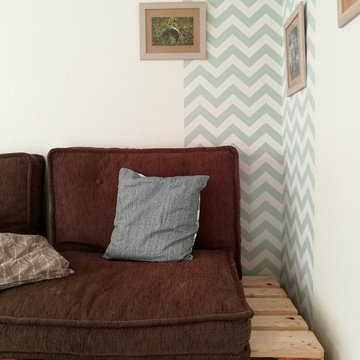
Photo après travaux by ML Déco
ルアーブルにある低価格の小さな北欧スタイルのおしゃれな独立型リビング (ライブラリー、ベージュの壁、クッションフロア、暖炉なし、テレビなし、グレーの床) の写真
ルアーブルにある低価格の小さな北欧スタイルのおしゃれな独立型リビング (ライブラリー、ベージュの壁、クッションフロア、暖炉なし、テレビなし、グレーの床) の写真
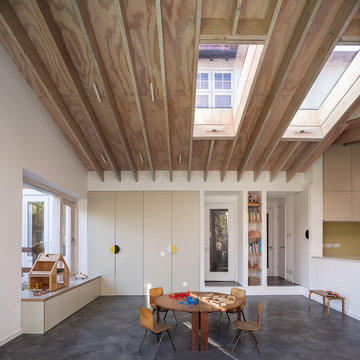
The corner site, at the junction of St. Matthews Avenue and Chamberlain Way and delimited by a garden with mature trees, is located in a tranquil and leafy area of Surbiton in Surrey.
Located in the north-east cusp of the site, the large two-storey Victorian suburban villa is a large family home combined with business premises, whereby part of the Ground Floor is used as Nursery. The property has been extended by FPA to improve the internal layout and provide additional floor space for a dedicated kitchen and a large Living Room with multifunctional quality.
FPA has developed a proposal for a side extension to replace a derelict garage, conceived as a subordinate addition to the host property. It is made up of two separate volumes facing Chamberlain Way: the smaller one accommodates the kitchen and the primary one the large Living Room.
The two volumes - rectangular in plan and both with a mono pitch roof - are set back from one another and are rotated so that their roofs slope in opposite directions, allowing the primary space to have the highest ceiling facing the outside.
The architectural language adopted draws inspiration from Froebel’s gifts and wood blocs. A would-be architect who pursued education as a profession instead, Friedrich Froebel believed that playing with blocks gives fundamental expression to a child’s soul, with blocks symbolizing the actual building blocks of the universe.
Although predominantly screened by existing boundary treatments and mature vegetation, the new brick building initiates a dialogue with the buildings at the opposite end of St. Matthews Avenue that employ similar materials and roof design.
The interior is inspired by Scandinavian design and aesthetic. Muted colours, bleached exposed timbers and birch plywood contrast the dark floor and white walls.
Gianluca Maver
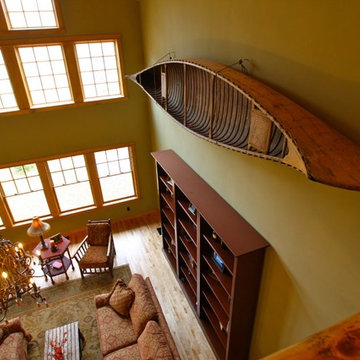
他の地域にあるお手頃価格の中くらいなラスティックスタイルのおしゃれなLDK (ライブラリー、緑の壁、竹フローリング、石材の暖炉まわり、テレビなし、両方向型暖炉) の写真
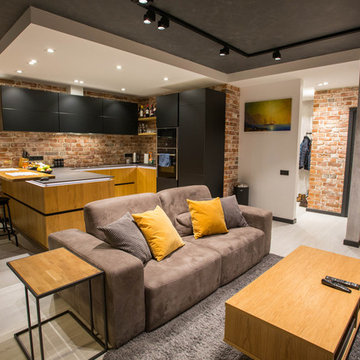
サンクトペテルブルクにあるお手頃価格の中くらいなインダストリアルスタイルのおしゃれなLDK (ライブラリー、グレーの壁、クッションフロア、暖炉なし、壁掛け型テレビ、ベージュの床) の写真
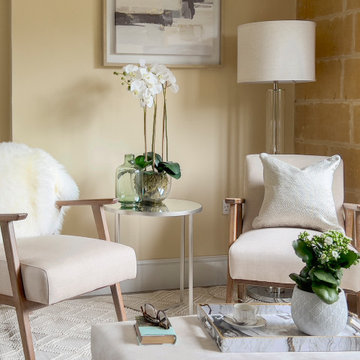
Nested in the beautiful Cotswolds, this converted barn was in need of a redesign and modernisation to maintain its country style yet bring a contemporary twist. We specified a new mezzanine, complete with a glass and steel balustrade. We kept the decor traditional with a neutral scheme to complement the sand colour of the stones.
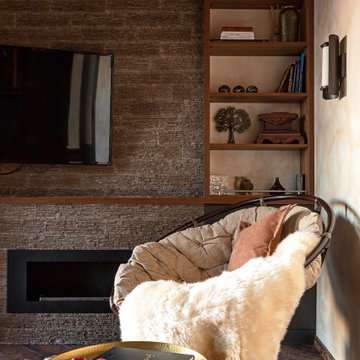
他の地域にあるお手頃価格の中くらいなラスティックスタイルのおしゃれなLDK (ライブラリー、ベージュの壁、クッションフロア、横長型暖炉、石材の暖炉まわり、壁掛け型テレビ、茶色い床、表し梁) の写真
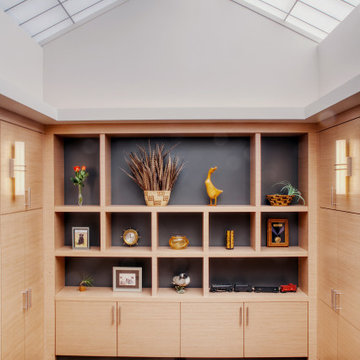
An old small outdoor courtyard was enclosed with a large new energy efficient custom skylight. The new space included new custom storage and display cabinets.
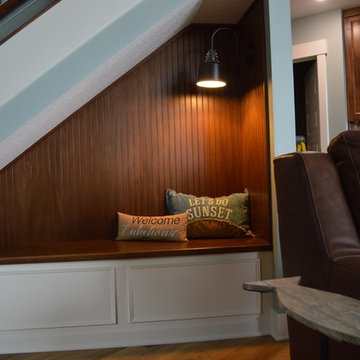
Underneath stair niche for reading nook! Great use of extra space.
グランドラピッズにある高級な小さなトランジショナルスタイルのおしゃれなLDK (ライブラリー、青い壁、クッションフロア、標準型暖炉、石材の暖炉まわり、据え置き型テレビ、マルチカラーの床) の写真
グランドラピッズにある高級な小さなトランジショナルスタイルのおしゃれなLDK (ライブラリー、青い壁、クッションフロア、標準型暖炉、石材の暖炉まわり、据え置き型テレビ、マルチカラーの床) の写真
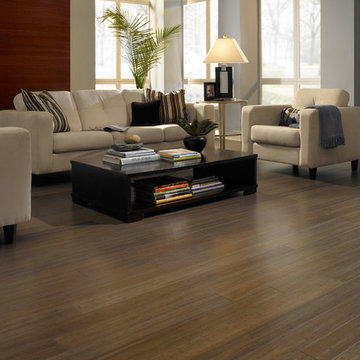
Color: Expressions-River-Rock-Strand-Woven-Bamboo
シカゴにあるお手頃価格の中くらいなトラディショナルスタイルのおしゃれなLDK (ライブラリー、青い壁、竹フローリング、暖炉なし) の写真
シカゴにあるお手頃価格の中くらいなトラディショナルスタイルのおしゃれなLDK (ライブラリー、青い壁、竹フローリング、暖炉なし) の写真
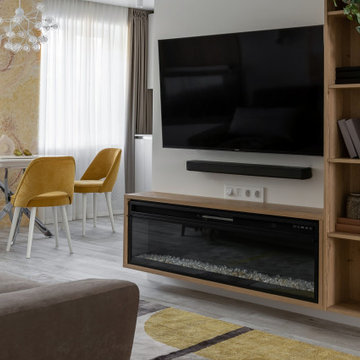
Кухня-гостиная с белыми стенами и потолком, с серым полом могла бы выглядеть не примечательно, если бы не яркие желтые оттенки на стене из оникса, текстиле и декоре.
Комната предназначена для отдыха всей семьей перед зоной ТВ и электрическим камином.
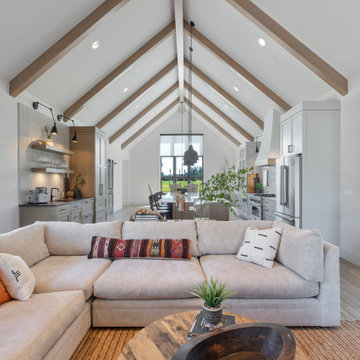
Living to kitchen to dining room view.
ポートランドにあるラグジュアリーな巨大なカントリー風のおしゃれなLDK (ライブラリー、白い壁、クッションフロア、標準型暖炉、漆喰の暖炉まわり、据え置き型テレビ、茶色い床、表し梁) の写真
ポートランドにあるラグジュアリーな巨大なカントリー風のおしゃれなLDK (ライブラリー、白い壁、クッションフロア、標準型暖炉、漆喰の暖炉まわり、据え置き型テレビ、茶色い床、表し梁) の写真
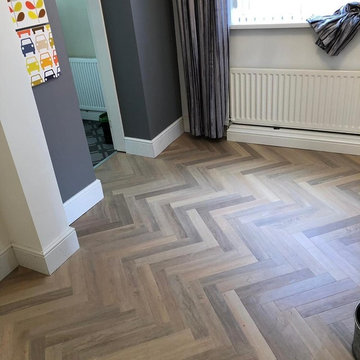
Inspired by at traditional parquetry, Karndean have taken classic parquet and crafted a collection that will transform any room in your home with their most intricate and delicate oak designs. Charming and sophisticated, their parquet flooring can be arranged in a variety of patterns. Make the most of open plan living spaces and 'room to room' layouts by teaming their Art Select Parquet designs with their matching full length planks.
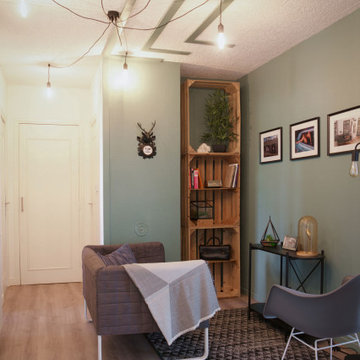
Entrée de l'appartement avec une verrière murale pour profiter de la luminosité naturelle de la baie vitrée de la chambre.
Couleur murale : vert kaki
Bibliothèque avec caisses en bois - LE BON COIN
Console noire - SOSTRENE GRENE
Lot de miroirs - ATMOSPHERA
Rocking chair - ATMOSPHERA
Spider lamp plafond - GIFI
Canapé KNOPPARP - IKEA
Tapis - CENTRAKOR
ブラウンのリビング (竹フローリング、クッションフロア、ライブラリー) の写真
1
