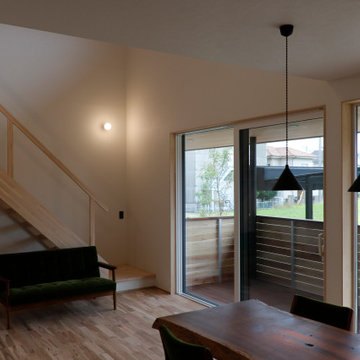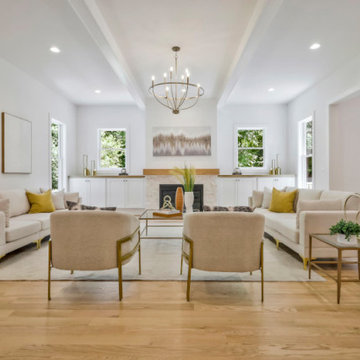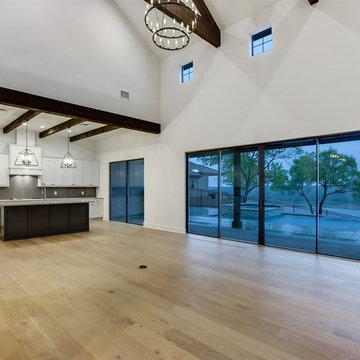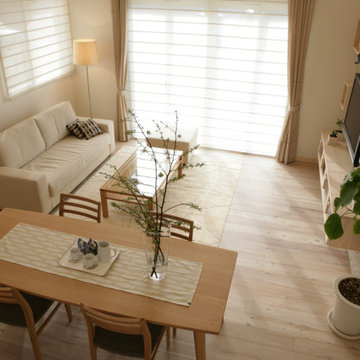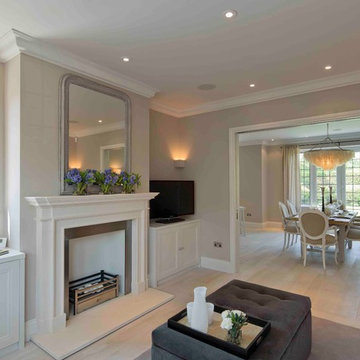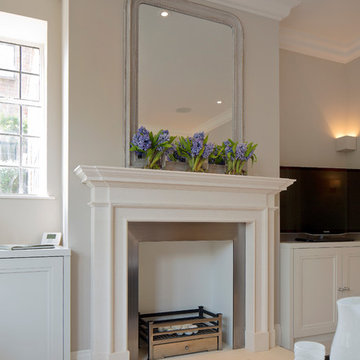ブラウンのリビング (竹フローリング、淡色無垢フローリング、白い床) の写真
絞り込み:
資材コスト
並び替え:今日の人気順
写真 161〜180 枚目(全 205 枚)
1/5
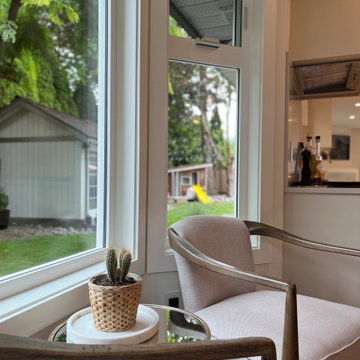
Finishing touches on this job in Langley!
バンクーバーにあるお手頃価格の中くらいなミッドセンチュリースタイルのおしゃれなリビング (白い壁、淡色無垢フローリング、白い床) の写真
バンクーバーにあるお手頃価格の中くらいなミッドセンチュリースタイルのおしゃれなリビング (白い壁、淡色無垢フローリング、白い床) の写真
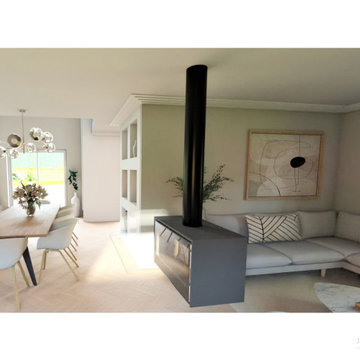
Pour ce projet, j'accompagne mes clients, qui font construire leur maison, dans l'aménagement et la décoration de celle-ci
Cela passe par une planche de style validée avec mes clients, afin de valider l'ambiance souhaitée: "Chic à la Française"
Je travaille donc sur plan pour leur proposer des visuels 3D afin qu'ils puissent se projeter dans leur future habitation
J'ai également travaillée sur la shopping list, pour leur choix de meubles, revêtement muraux et sol, ainsi que la décoration, afin que cela corresponde à leur attentes
L'avantage de passer par une décoratrice pour des projets comme celui-ci, est le gain de temps, la tranquillité d'esprit et l'accompagnement tout au long du projet
JLDécorr
Agence de Décoration
Toulouse - Montauban - Occitanie
07 85 13 82 03
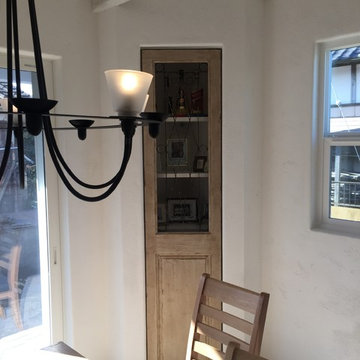
漆喰の塗り壁と薪ストーブに癒される家
アンティーク調の扉
他の地域にある北欧スタイルのおしゃれなLDK (白い壁、淡色無垢フローリング、薪ストーブ、漆喰の暖炉まわり、据え置き型テレビ、白い床) の写真
他の地域にある北欧スタイルのおしゃれなLDK (白い壁、淡色無垢フローリング、薪ストーブ、漆喰の暖炉まわり、据え置き型テレビ、白い床) の写真
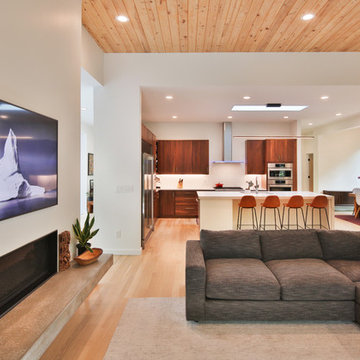
Architect: Szostak Design, Inc.
Photo: Jim Sink
ローリーにあるラグジュアリーな中くらいなモダンスタイルのおしゃれなLDK (白い壁、淡色無垢フローリング、横長型暖炉、金属の暖炉まわり、埋込式メディアウォール、白い床) の写真
ローリーにあるラグジュアリーな中くらいなモダンスタイルのおしゃれなLDK (白い壁、淡色無垢フローリング、横長型暖炉、金属の暖炉まわり、埋込式メディアウォール、白い床) の写真
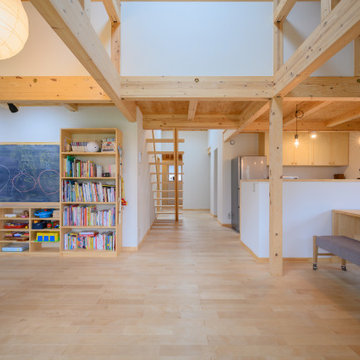
開放感のある吹抜けリビング。
他の地域にある広いモダンスタイルのおしゃれなLDK (ライブラリー、白い壁、淡色無垢フローリング、薪ストーブ、石材の暖炉まわり、据え置き型テレビ、白い床) の写真
他の地域にある広いモダンスタイルのおしゃれなLDK (ライブラリー、白い壁、淡色無垢フローリング、薪ストーブ、石材の暖炉まわり、据え置き型テレビ、白い床) の写真
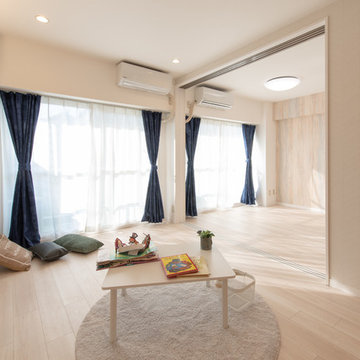
2間の和室と洋室の壁を取り払い、広々とした空間にしました。
こあがりの壁はタイルで。目地の色も段の上は白、段はグレーとこだわりました。
鉄骨の梁を利用して間接照明をつけました。
他の地域にある中くらいなアジアンスタイルのおしゃれなLDK (白い壁、淡色無垢フローリング、白い床) の写真
他の地域にある中くらいなアジアンスタイルのおしゃれなLDK (白い壁、淡色無垢フローリング、白い床) の写真
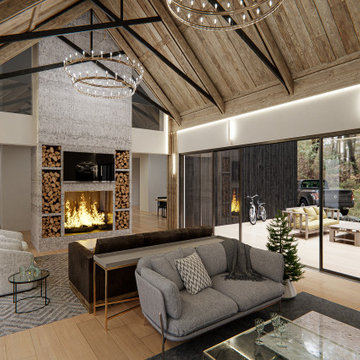
Under Construction - Open living room with operable side walls allowing for a fully open indoor/outdoor living space.
ニューヨークにあるラグジュアリーな中くらいなラスティックスタイルのおしゃれなリビング (白い壁、淡色無垢フローリング、標準型暖炉、コンクリートの暖炉まわり、埋込式メディアウォール、白い床、板張り天井) の写真
ニューヨークにあるラグジュアリーな中くらいなラスティックスタイルのおしゃれなリビング (白い壁、淡色無垢フローリング、標準型暖炉、コンクリートの暖炉まわり、埋込式メディアウォール、白い床、板張り天井) の写真
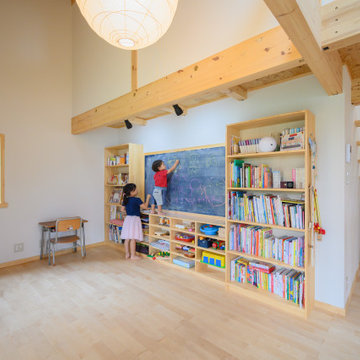
開放感のある吹抜けリビング。黒板には画伯の作品が
他の地域にある広いモダンスタイルのおしゃれなLDK (ライブラリー、白い壁、淡色無垢フローリング、薪ストーブ、石材の暖炉まわり、据え置き型テレビ、白い床) の写真
他の地域にある広いモダンスタイルのおしゃれなLDK (ライブラリー、白い壁、淡色無垢フローリング、薪ストーブ、石材の暖炉まわり、据え置き型テレビ、白い床) の写真
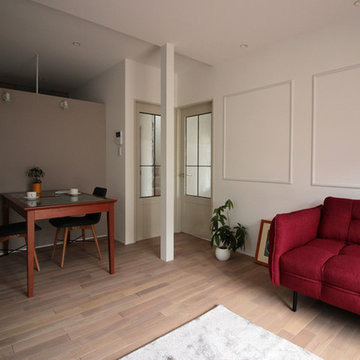
他の地域にあるお手頃価格の小さなシャビーシック調のおしゃれなリビング (グレーの壁、淡色無垢フローリング、据え置き型テレビ、白い床) の写真
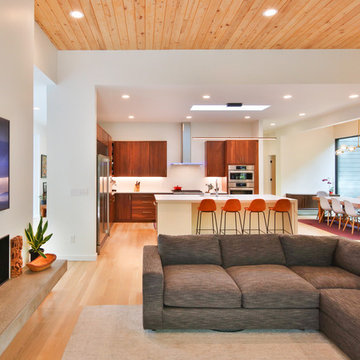
Architect: Szostak Design, Inc.
Photo: Jim Sink
ローリーにあるラグジュアリーな中くらいなモダンスタイルのおしゃれなLDK (白い壁、淡色無垢フローリング、横長型暖炉、金属の暖炉まわり、埋込式メディアウォール、白い床) の写真
ローリーにあるラグジュアリーな中くらいなモダンスタイルのおしゃれなLDK (白い壁、淡色無垢フローリング、横長型暖炉、金属の暖炉まわり、埋込式メディアウォール、白い床) の写真
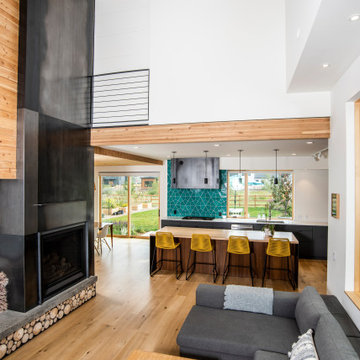
This gem of a home was designed by homeowner/architect Eric Vollmer. It is nestled in a traditional neighborhood with a deep yard and views to the east and west. Strategic window placement captures light and frames views while providing privacy from the next door neighbors. The second floor maximizes the volumes created by the roofline in vaulted spaces and loft areas. Four skylights illuminate the ‘Nordic Modern’ finishes and bring daylight deep into the house and the stairwell with interior openings that frame connections between the spaces. The skylights are also operable with remote controls and blinds to control heat, light and air supply.
Unique details abound! Metal details in the railings and door jambs, a paneled door flush in a paneled wall, flared openings. Floating shelves and flush transitions. The main bathroom has a ‘wet room’ with the tub tucked under a skylight enclosed with the shower.
This is a Structural Insulated Panel home with closed cell foam insulation in the roof cavity. The on-demand water heater does double duty providing hot water as well as heat to the home via a high velocity duct and HRV system.
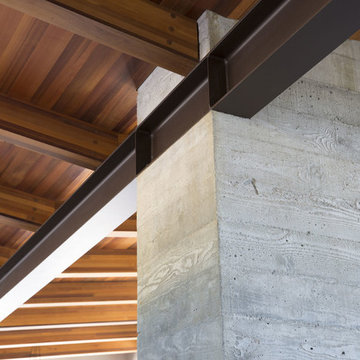
Detail photo of the steel beam that supports the living room ceiling embedded into the concrete fireplace all of which hold up a cedar ceiling and beam assembly.
Paul Dyer Photography
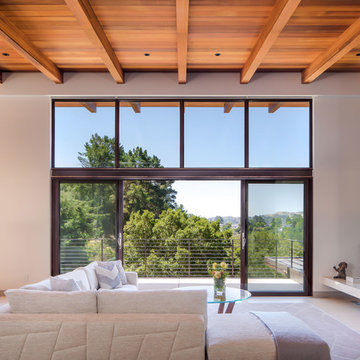
Spectacular views from the living room are framed by Western sliding doors and windows and a wrap-around roof deck with Stepstone concrete pavers. The fireplace is poured-in-place concrete with an Ortal gas fireplace unit over a travertine hearth shelf.
Paul Dyer Photography
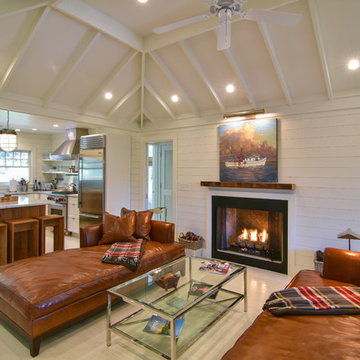
Architecture and Interiors: Anderson Studio of Architecture & Design; Emily Cox, Director of Interiors and Michelle Suddeth, Design Assistant
チャールストンにあるお手頃価格の小さなビーチスタイルのおしゃれなLDK (白い壁、淡色無垢フローリング、標準型暖炉、白い床) の写真
チャールストンにあるお手頃価格の小さなビーチスタイルのおしゃれなLDK (白い壁、淡色無垢フローリング、標準型暖炉、白い床) の写真
ブラウンのリビング (竹フローリング、淡色無垢フローリング、白い床) の写真
9
