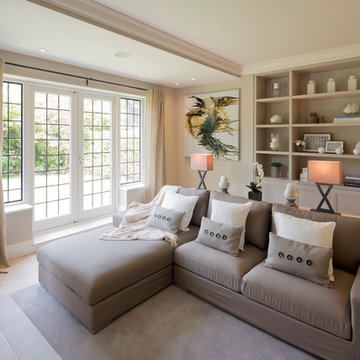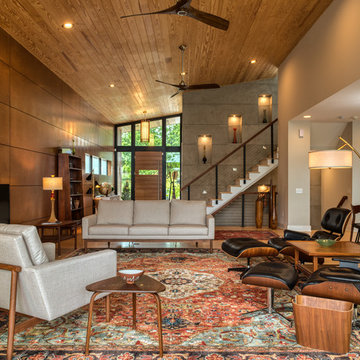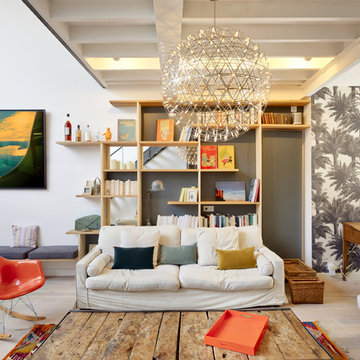ブラウンのリビング (竹フローリング、淡色無垢フローリング、テラコッタタイルの床、白い床) の写真
絞り込み:
資材コスト
並び替え:今日の人気順
写真 1〜20 枚目(全 209 枚)

Large high ceiling living room faces a two-story concrete fireplace wall with floor to ceiling windows framing the view. The hardwood floors are set over Warmboard radiant heating subflooring.
Russell Abraham Photography

The Ross Peak Great Room Guillotine Fireplace is the perfect focal point for this contemporary room. The guillotine fireplace door consists of a custom formed brass mesh door, providing a geometric element when the door is closed. The fireplace surround is Natural Etched Steel, with a complimenting brass mantle. Shown with custom niche for Fireplace Tools.
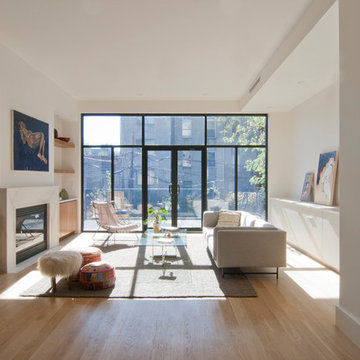
ニューヨークにある中くらいなコンテンポラリースタイルのおしゃれなリビング (ベージュの壁、淡色無垢フローリング、標準型暖炉、石材の暖炉まわり、テレビなし、白い床) の写真
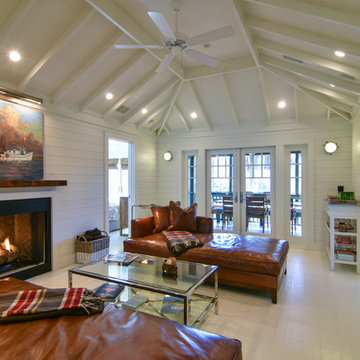
Architecture and Interiors: Anderson Studio of Architecture & Design; Emily Cox, Director of Interiors and Michelle Suddeth, Design Assistant
チャールストンにあるお手頃価格の小さなビーチスタイルのおしゃれなLDK (白い壁、淡色無垢フローリング、標準型暖炉、白い床) の写真
チャールストンにあるお手頃価格の小さなビーチスタイルのおしゃれなLDK (白い壁、淡色無垢フローリング、標準型暖炉、白い床) の写真
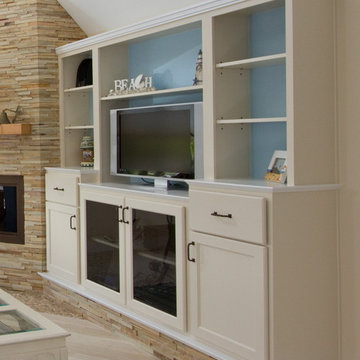
Joan Wozniak, Photographer
他の地域にある高級な中くらいなビーチスタイルのおしゃれなLDK (淡色無垢フローリング、コーナー設置型暖炉、石材の暖炉まわり、埋込式メディアウォール、ベージュの壁、白い床) の写真
他の地域にある高級な中くらいなビーチスタイルのおしゃれなLDK (淡色無垢フローリング、コーナー設置型暖炉、石材の暖炉まわり、埋込式メディアウォール、ベージュの壁、白い床) の写真
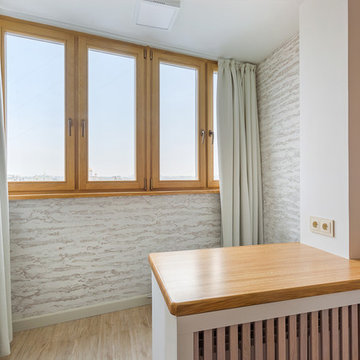
Анастасия Болотаева, Никита Донин
モスクワにあるお手頃価格の小さなコンテンポラリースタイルのおしゃれなリビング (白い壁、淡色無垢フローリング、壁掛け型テレビ、白い床、シアーカーテン) の写真
モスクワにあるお手頃価格の小さなコンテンポラリースタイルのおしゃれなリビング (白い壁、淡色無垢フローリング、壁掛け型テレビ、白い床、シアーカーテン) の写真
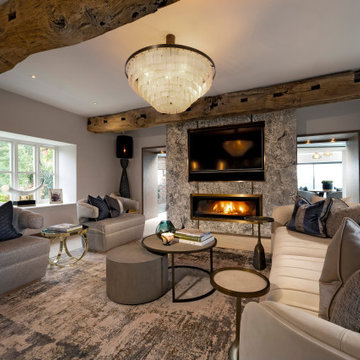
Through-living area with book matched ceramic log fire
チェシャーにあるラグジュアリーな小さなコンテンポラリースタイルのおしゃれなLDK (ベージュの壁、淡色無垢フローリング、横長型暖炉、タイルの暖炉まわり、埋込式メディアウォール、白い床、表し梁) の写真
チェシャーにあるラグジュアリーな小さなコンテンポラリースタイルのおしゃれなLDK (ベージュの壁、淡色無垢フローリング、横長型暖炉、タイルの暖炉まわり、埋込式メディアウォール、白い床、表し梁) の写真

Seashell Oak Hardwood – The Ventura Hardwood Flooring Collection is contemporary and designed to look gently aged and weathered, while still being durable and stain resistant. Hallmark Floor’s 2mm slice-cut style, combined with a wire brushed texture applied by hand, offers a truly natural look for contemporary living.
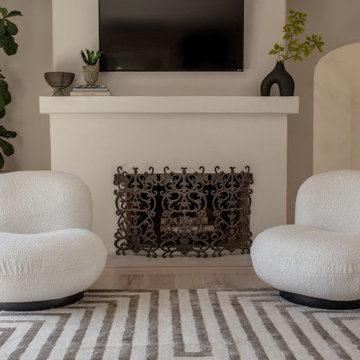
A dreamy space inspired by creamy natural tones and texture. We restored this home built in 1949 and brought back its mojo.
サンルイスオビスポにある高級な中くらいなミッドセンチュリースタイルのおしゃれなリビング (ベージュの壁、淡色無垢フローリング、標準型暖炉、漆喰の暖炉まわり、壁掛け型テレビ、白い床) の写真
サンルイスオビスポにある高級な中くらいなミッドセンチュリースタイルのおしゃれなリビング (ベージュの壁、淡色無垢フローリング、標準型暖炉、漆喰の暖炉まわり、壁掛け型テレビ、白い床) の写真

This gem of a home was designed by homeowner/architect Eric Vollmer. It is nestled in a traditional neighborhood with a deep yard and views to the east and west. Strategic window placement captures light and frames views while providing privacy from the next door neighbors. The second floor maximizes the volumes created by the roofline in vaulted spaces and loft areas. Four skylights illuminate the ‘Nordic Modern’ finishes and bring daylight deep into the house and the stairwell with interior openings that frame connections between the spaces. The skylights are also operable with remote controls and blinds to control heat, light and air supply.
Unique details abound! Metal details in the railings and door jambs, a paneled door flush in a paneled wall, flared openings. Floating shelves and flush transitions. The main bathroom has a ‘wet room’ with the tub tucked under a skylight enclosed with the shower.
This is a Structural Insulated Panel home with closed cell foam insulation in the roof cavity. The on-demand water heater does double duty providing hot water as well as heat to the home via a high velocity duct and HRV system.
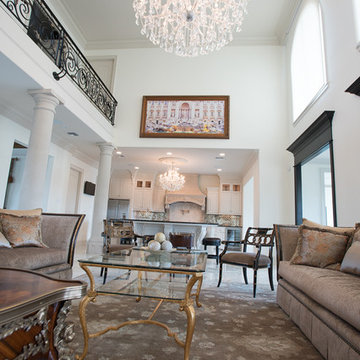
Inik Designs
ニューオリンズにあるラグジュアリーな巨大なトラディショナルスタイルのおしゃれなリビング (白い壁、テラコッタタイルの床、標準型暖炉、テレビなし、白い床) の写真
ニューオリンズにあるラグジュアリーな巨大なトラディショナルスタイルのおしゃれなリビング (白い壁、テラコッタタイルの床、標準型暖炉、テレビなし、白い床) の写真
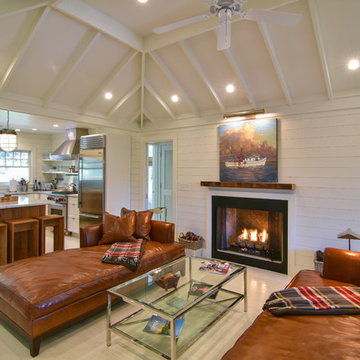
Architecture and Interiors: Anderson Studio of Architecture & Design; Emily Cox, Director of Interiors and Michelle Suddeth, Design Assistant
チャールストンにあるお手頃価格の小さなビーチスタイルのおしゃれなLDK (白い壁、淡色無垢フローリング、標準型暖炉、白い床) の写真
チャールストンにあるお手頃価格の小さなビーチスタイルのおしゃれなLDK (白い壁、淡色無垢フローリング、標準型暖炉、白い床) の写真
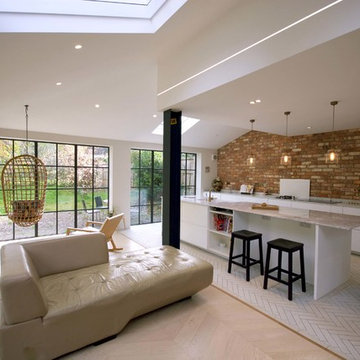
Extension of Victorian house in conservation area. Living room
ハートフォードシャーにある中くらいなコンテンポラリースタイルのおしゃれな独立型リビング (白い壁、淡色無垢フローリング、白い床) の写真
ハートフォードシャーにある中くらいなコンテンポラリースタイルのおしゃれな独立型リビング (白い壁、淡色無垢フローリング、白い床) の写真
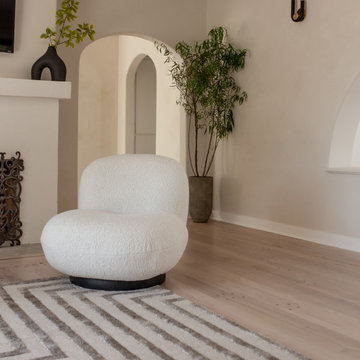
A dreamy space inspired by creamy natural tones and texture. We restored this home built in 1949 and brought back its mojo.
サンルイスオビスポにある高級な中くらいなミッドセンチュリースタイルのおしゃれなリビング (ベージュの壁、淡色無垢フローリング、標準型暖炉、漆喰の暖炉まわり、壁掛け型テレビ、白い床) の写真
サンルイスオビスポにある高級な中くらいなミッドセンチュリースタイルのおしゃれなリビング (ベージュの壁、淡色無垢フローリング、標準型暖炉、漆喰の暖炉まわり、壁掛け型テレビ、白い床) の写真
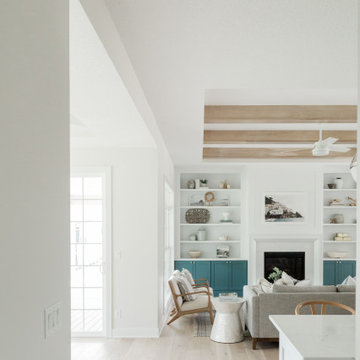
Seashell Oak Hardwood – The Ventura Hardwood Flooring Collection is contemporary and designed to look gently aged and weathered, while still being durable and stain resistant. Hallmark Floor’s 2mm slice-cut style, combined with a wire brushed texture applied by hand, offers a truly natural look for contemporary living.
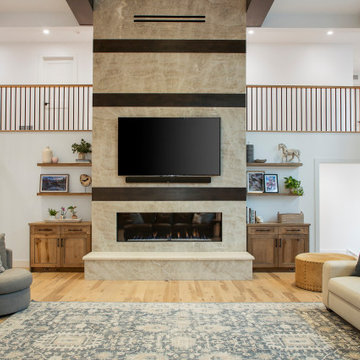
This beautiful Great room has ceilings vaulting to 25 feet high, with a gorgeous stone slab extending from floor to ceiling. The shelving and cabinets that flank this massive Slab Structure helps soften the fireplace space as well. The beautiful wall of Windows accents the scale of this room, with natural light coming through all day long. The elegant yet simple custom stair railing and balisters are made of wood, to soften the perimeter of this Great Room. The Beams in the ceiling also helps bring down the massive height in this room.
ブラウンのリビング (竹フローリング、淡色無垢フローリング、テラコッタタイルの床、白い床) の写真
1
