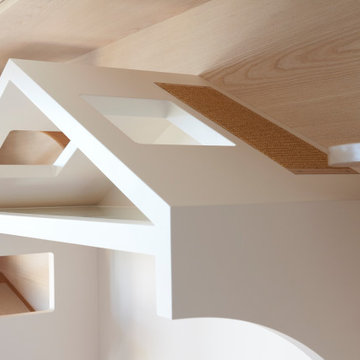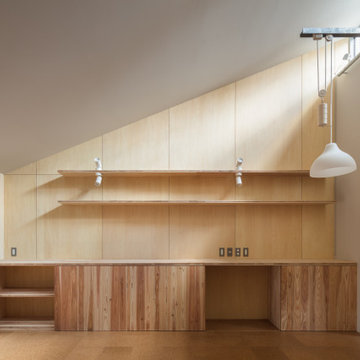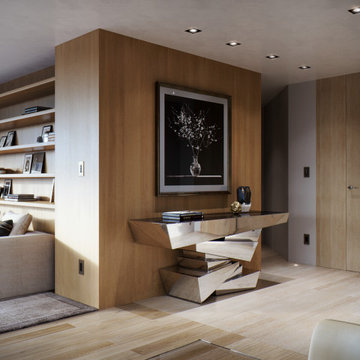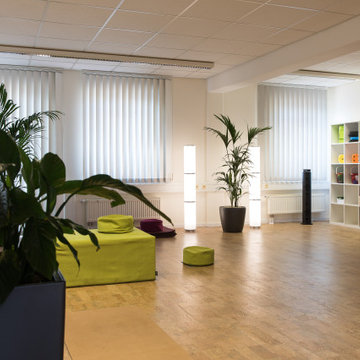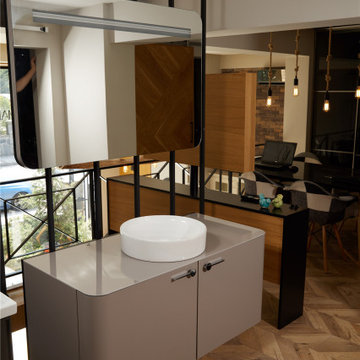ブラウンのリビング (竹フローリング、コルクフローリング、全タイプの壁の仕上げ) の写真
絞り込み:
資材コスト
並び替え:今日の人気順
写真 1〜20 枚目(全 36 枚)
1/5

Remodeling
ダラスにある低価格の中くらいなおしゃれなリビング (グレーの壁、コルクフローリング、標準型暖炉、レンガの暖炉まわり、グレーの床、格子天井、塗装板張りの壁) の写真
ダラスにある低価格の中くらいなおしゃれなリビング (グレーの壁、コルクフローリング、標準型暖炉、レンガの暖炉まわり、グレーの床、格子天井、塗装板張りの壁) の写真

Designed by Malia Schultheis and built by Tru Form Tiny. This Tiny Home features Blue stained pine for the ceiling, pine wall boards in white, custom barn door, custom steel work throughout, and modern minimalist window trim.

This is a basement renovation transforms the space into a Library for a client's personal book collection . Space includes all LED lighting , cork floorings , Reading area (pictured) and fireplace nook .

Open Living room off the entry. Kept the existing brick fireplace surround and added quartz floating hearth. Hemlock paneling on walls. New Aluminum sliding doors to replace the old
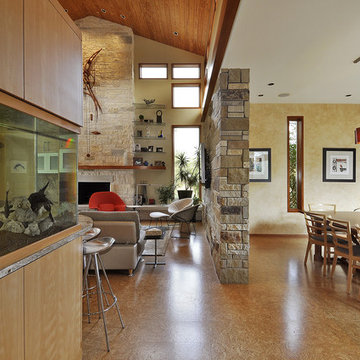
Nestled between multiple stands of Live Oak trees, the Westlake Residence is a contemporary Texas Hill Country home. The house is designed to accommodate the entire family, yet flexible in its design to be able to scale down into living only in 2,200 square feet when the children leave in several years. The home includes many state-of-the-art green features and multiple flex spaces capable of hosting large gatherings or small, intimate groups. The flow and design of the home provides for privacy from surrounding properties and streets, as well as to focus all of the entertaining to the center of the home. Finished in late 2006, the home features Icynene insulation, cork floors and thermal chimneys to exit warm air in the expansive family room.
Photography by Allison Cartwright
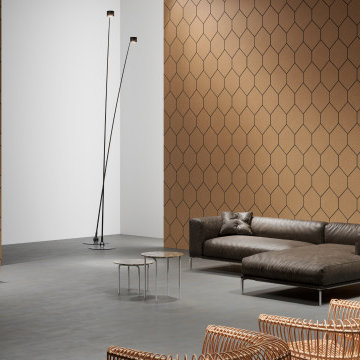
3D Cork Wall Tiles
CNC shaped agglomerated cork wall covering
Glue-on wall installation
CORKGUARD® finished
Residential and commercial use
600 x 300 x 6 mm | 7.92 m² per carton
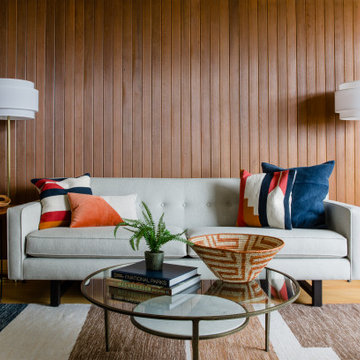
Mid Century Moder Living Roomo decorating update.
シアトルにある高級な広いミッドセンチュリースタイルのおしゃれなLDK (竹フローリング、両方向型暖炉、表し梁、板張り壁) の写真
シアトルにある高級な広いミッドセンチュリースタイルのおしゃれなLDK (竹フローリング、両方向型暖炉、表し梁、板張り壁) の写真
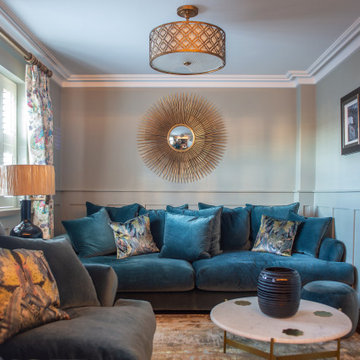
エセックスにある高級な小さなトラディショナルスタイルのおしゃれなリビング (緑の壁、竹フローリング、吊り下げ式暖炉、埋込式メディアウォール、茶色い床、パネル壁) の写真
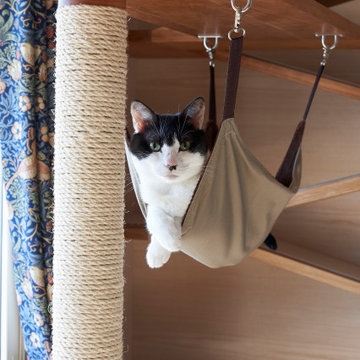
猫の遊び場と収納、ベンチを兼ねた猫と人のためのリビング収納
他の地域にある北欧スタイルのおしゃれなリビング (白い壁、コルクフローリング、グレーの床、クロスの天井、壁紙、赤いソファ、白い天井、グレーとクリーム色) の写真
他の地域にある北欧スタイルのおしゃれなリビング (白い壁、コルクフローリング、グレーの床、クロスの天井、壁紙、赤いソファ、白い天井、グレーとクリーム色) の写真
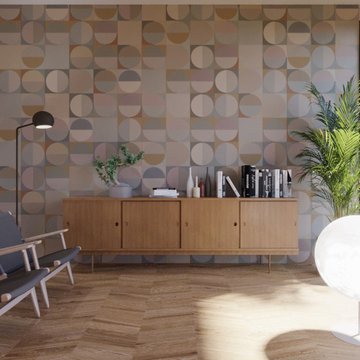
STORYWALL integrates traditional industrial techniques with new high-tech graphic systems, resulting on a perfect symbiosis between the traditional character of cork and state-of-the-art digital printed graphics. The designs engrave the wallcovering collection with themes that go from the very traditional Portuguese tile to the modern-day pixel.
100% post-industrial recycled natural cork
Glued installation
Waterbased lacquer finished
570x570x4 mm
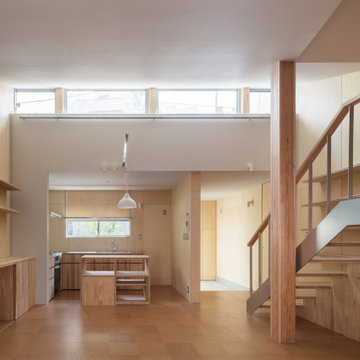
キッチンは居間に開いています。ハイサイドライトより南からの太陽光を採り入れます。
東京23区にあるモダンスタイルのおしゃれなLDK (ベージュの壁、コルクフローリング、茶色い床、板張り壁) の写真
東京23区にあるモダンスタイルのおしゃれなLDK (ベージュの壁、コルクフローリング、茶色い床、板張り壁) の写真
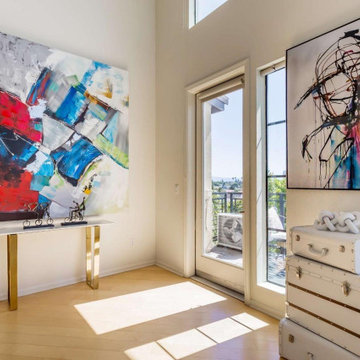
These are highlights from several of our recent home stagings. We do the Feng Shui, and work out the design plan with our partner, Val, of No. 1. Staging, who also has access to custom furniture, and her own lighting company, No Ordinary Light.
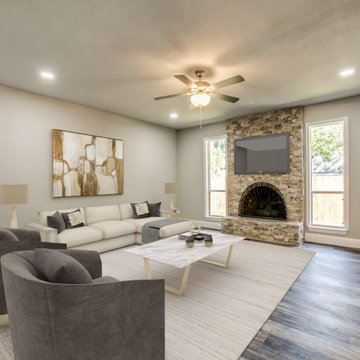
Remodeling
ダラスにある低価格の中くらいなおしゃれなリビング (グレーの壁、コルクフローリング、標準型暖炉、レンガの暖炉まわり、グレーの床、格子天井、塗装板張りの壁) の写真
ダラスにある低価格の中くらいなおしゃれなリビング (グレーの壁、コルクフローリング、標準型暖炉、レンガの暖炉まわり、グレーの床、格子天井、塗装板張りの壁) の写真
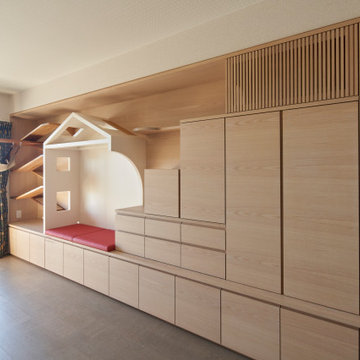
猫の遊び場と収納、ベンチを兼ねた猫と人のためのリビング収納
他の地域にある北欧スタイルのおしゃれなリビング (白い壁、コルクフローリング、グレーの床、クロスの天井、壁紙、赤いソファ、白い天井、グレーとクリーム色) の写真
他の地域にある北欧スタイルのおしゃれなリビング (白い壁、コルクフローリング、グレーの床、クロスの天井、壁紙、赤いソファ、白い天井、グレーとクリーム色) の写真
ブラウンのリビング (竹フローリング、コルクフローリング、全タイプの壁の仕上げ) の写真
1

