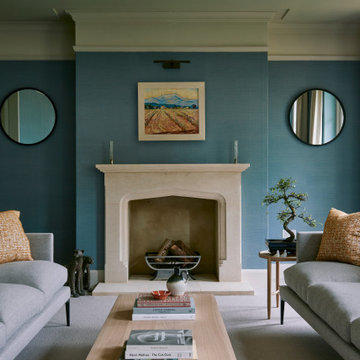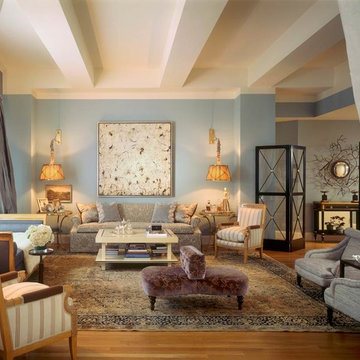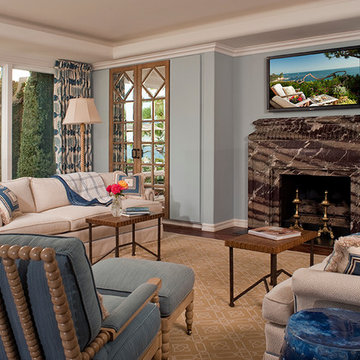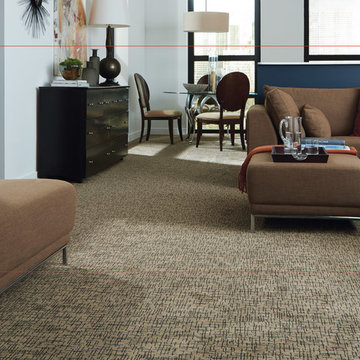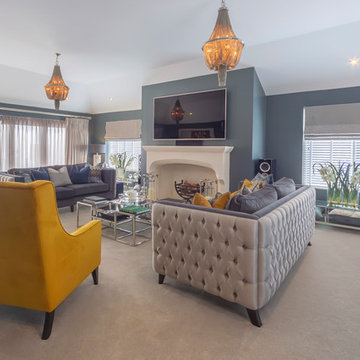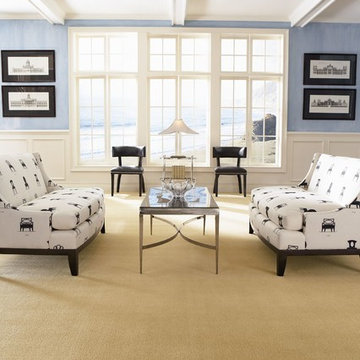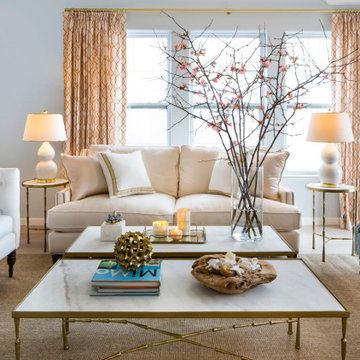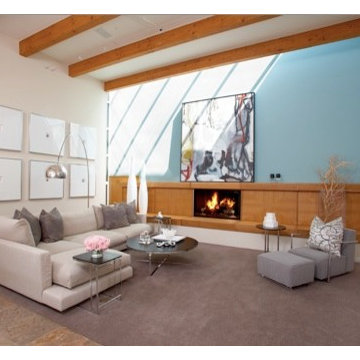広いブラウンのリビング (竹フローリング、カーペット敷き、青い壁) の写真
絞り込み:
資材コスト
並び替え:今日の人気順
写真 1〜20 枚目(全 53 枚)
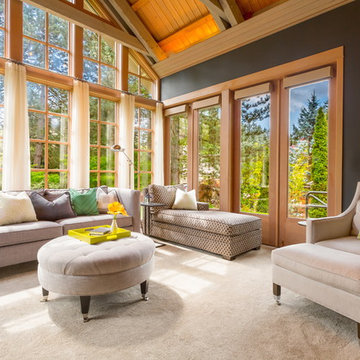
This great room is stunning!
Tall wood windows and doors, exposed trusses and the private view make the room a perfect blank canvas.
The room was lacking contrast, lighting, window treatments and functional furniture to make the space usable by the entire family.
By creating custom furniture we maximized seating while keeping the furniture scale within proportion for the room.
New carpet, beautiful herringbone fabric wallpaper and a very long console to house the children's toys rounds out this spectacular room.
Photo Credit: Holland Photography - Cory Holland - hollandphotography.biz
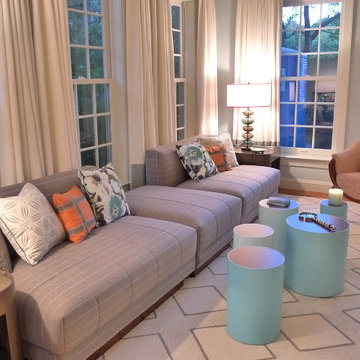
Cozy Living room with pops of orange and teal
サンフランシスコにある高級な広いトランジショナルスタイルのおしゃれなリビング (青い壁、カーペット敷き、標準型暖炉、金属の暖炉まわり、テレビなし、ベージュの床) の写真
サンフランシスコにある高級な広いトランジショナルスタイルのおしゃれなリビング (青い壁、カーペット敷き、標準型暖炉、金属の暖炉まわり、テレビなし、ベージュの床) の写真
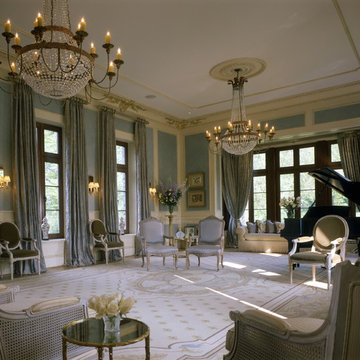
Photo by Durston Saylor
ニューヨークにあるラグジュアリーな広いトラディショナルスタイルのおしゃれな独立型リビング (ミュージックルーム、青い壁、カーペット敷き、暖炉なし) の写真
ニューヨークにあるラグジュアリーな広いトラディショナルスタイルのおしゃれな独立型リビング (ミュージックルーム、青い壁、カーペット敷き、暖炉なし) の写真
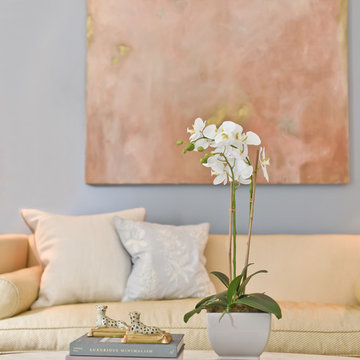
Location: Houston, TX, USA
To allow space for a home office, we combined the formal and casual sitting areas in to one "great room". The home owners wanted a space that allowed their baby room to play comfortably, but would be elegant for entertaining. A custom sofa table was built to discreetly house toys behind the sofa for formal occasions and two seating vignettes were designed to maximize space in the room. Soft shapes were chosen for both cocktail tables so additional baby proofing would not be required.
Julie Rhodes Interiors
French Blue Photography
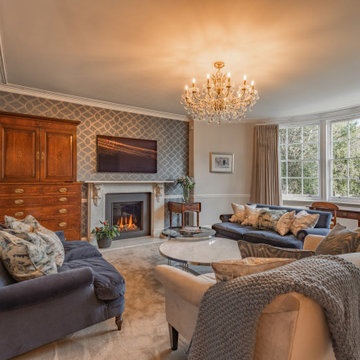
A further fireplace was refurbished in this more formal relaxing lounge. Striking wallpaper from Roger Austin added a dimension to the room, alongside the historical pieces of furniture and chandelier. The 3 sofas with eclectic mix of both patterned and textured cushions were placed for a communication line with guests as well as linking in with the television that the client preferred wall mounted for relaxation. Wave curtains again framed the beautiful curved bay with views onto the gardens and neighbouring Castle. 3 round coffee tables were placed to soften down the square lines under the chandelier.
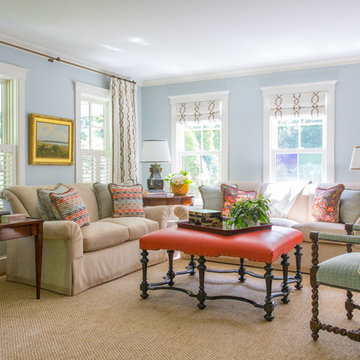
Published in the NORTHSHORE HOME MAGAZINE Fall 2015 issue, this home was dubbed 'Manchester Marvel'.
Before its renovation, the home consisted of a street front cottage built in the 1820’s, with a wing added onto the back at a later point. The home owners required a family friendly space to accommodate a large extended family, but they also wished to retain the original character of the home.
The design solution was to turn the rectangular footprint into an L shape. The kitchen and the formal entertaining rooms run along the vertical wing of the home. Within the central hub of the home is a large family room that opens to the kitchen and the back of the patio. Located in the horizontal plane are the solarium, mudroom and garage.
Client Quote
"He (John Olson of OLSON LEWIS + Architects) did an amazing job. He asked us about our goals and actually walked through our former house with us to see what we did and did not like about it. He also worked really hard to give us the same level of detail we had in our last home."
“Manchester Marvel” clients.
Photo Credits:
Eric Roth
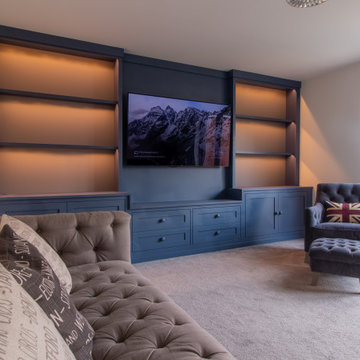
Modern bespoke built in wall cabinet. The cabinet was designed to store a variety of household accessories and TV in the middle of the unit . LED lights were added by a trusted electrician to brighten the space at all times of the day. Framed panelled doors and drawers were added to the and bottom for private storage. Access to sockets and plugs were included.
All internals are in Oak coated in Osmo oil hardware 'clear'. The rest of the furniture is all spray finished in Farrow and Ball 'Stiff Key Blue' with a 10% sheen.
All carefully designed, made and fitted in-house by Davies and Foster.
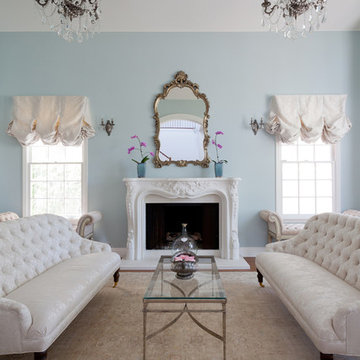
Creative Click, Inc
ロサンゼルスにある高級な広いトラディショナルスタイルのおしゃれなリビング (青い壁、カーペット敷き、標準型暖炉、漆喰の暖炉まわり、テレビなし、ベージュの床) の写真
ロサンゼルスにある高級な広いトラディショナルスタイルのおしゃれなリビング (青い壁、カーペット敷き、標準型暖炉、漆喰の暖炉まわり、テレビなし、ベージュの床) の写真
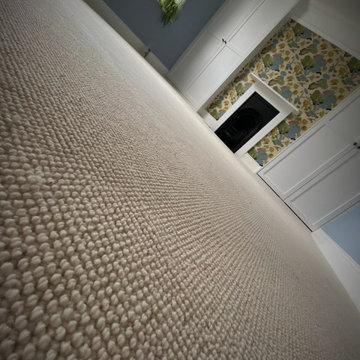
ALTERNATIVE FLOORING
- Wool Croft Arran
- Fitted onto Spring Bond Underlay
- Bengeo
Image 1/2
ハートフォードシャーにある広いカントリー風のおしゃれなリビング (青い壁、カーペット敷き、標準型暖炉、木材の暖炉まわり、ベージュの床) の写真
ハートフォードシャーにある広いカントリー風のおしゃれなリビング (青い壁、カーペット敷き、標準型暖炉、木材の暖炉まわり、ベージュの床) の写真
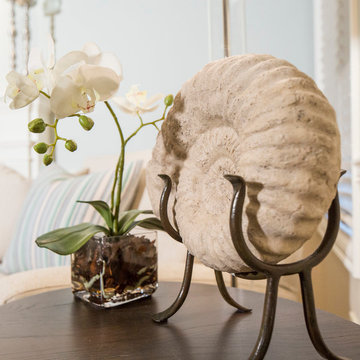
WH Earle Photography
シアトルにあるラグジュアリーな広いビーチスタイルのおしゃれな独立型リビング (青い壁、カーペット敷き、標準型暖炉、漆喰の暖炉まわり、ベージュの床) の写真
シアトルにあるラグジュアリーな広いビーチスタイルのおしゃれな独立型リビング (青い壁、カーペット敷き、標準型暖炉、漆喰の暖炉まわり、ベージュの床) の写真
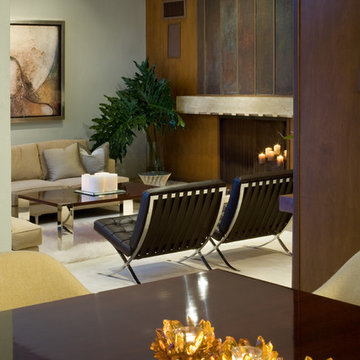
Harvey Smith
オーランドにある高級な広いミッドセンチュリースタイルのおしゃれなリビング (青い壁、カーペット敷き、標準型暖炉、木材の暖炉まわり) の写真
オーランドにある高級な広いミッドセンチュリースタイルのおしゃれなリビング (青い壁、カーペット敷き、標準型暖炉、木材の暖炉まわり) の写真
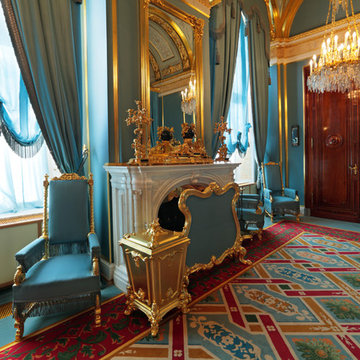
Embassy reception room. Historical building and national colors. Many constraints - designed to impress for formal receptions. Ambassador's residence.
広いブラウンのリビング (竹フローリング、カーペット敷き、青い壁) の写真
1
