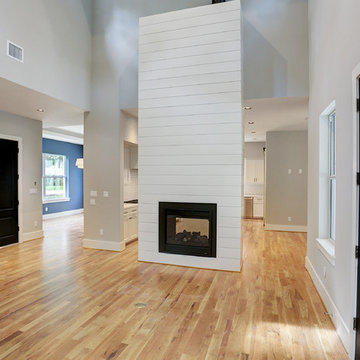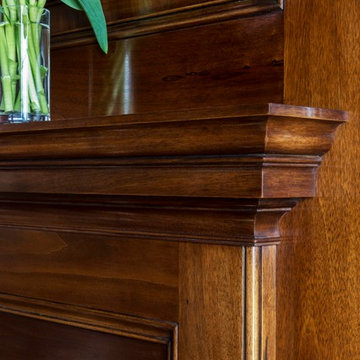ブラウンのリビング (木材の暖炉まわり、ベージュの床、ピンクの床、白い床) の写真
絞り込み:
資材コスト
並び替え:今日の人気順
写真 121〜140 枚目(全 477 枚)
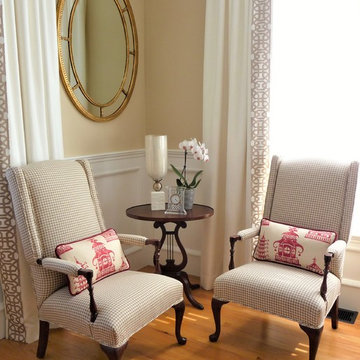
Bright open and inviting lining room / dining room designed in shades of cream with touches of raspberry and chocolate. Perfect place to gather for friends and family. Twin sofas provide conversation area around fire place and grand piano. Large windows are dressed with tall panels inserted with decorative geometric trim.
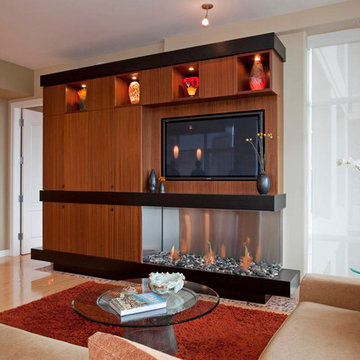
サンディエゴにある高級な広いコンテンポラリースタイルのおしゃれなLDK (白い壁、淡色無垢フローリング、横長型暖炉、木材の暖炉まわり、埋込式メディアウォール、ベージュの床) の写真
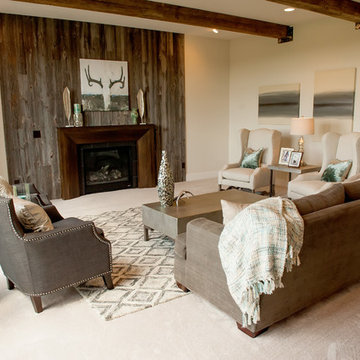
ミルウォーキーにある広いトランジショナルスタイルのおしゃれなリビング (白い壁、カーペット敷き、標準型暖炉、木材の暖炉まわり、テレビなし、ベージュの床) の写真
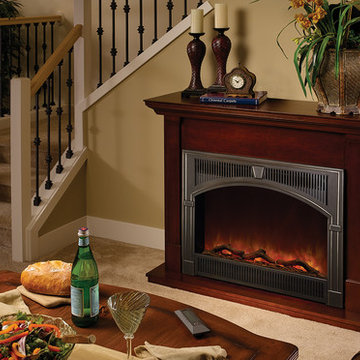
ニューヨークにあるお手頃価格の小さなトラディショナルスタイルのおしゃれなリビング (ベージュの壁、カーペット敷き、標準型暖炉、木材の暖炉まわり、テレビなし、ベージュの床) の写真
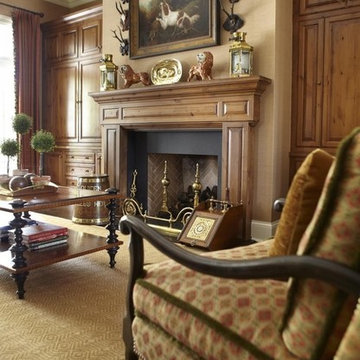
ボストンにある高級な中くらいなトラディショナルスタイルのおしゃれなリビング (ベージュの壁、カーペット敷き、標準型暖炉、木材の暖炉まわり、テレビなし、ベージュの床) の写真
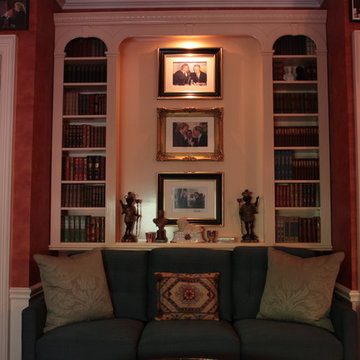
We were contracted to convert a Parlor into a federalist style library. The photos in this project are the before during and after shots of the project. For a video of the entire creation please go to http://www.youtube.com/watch?v=VRXvi-nqTl4
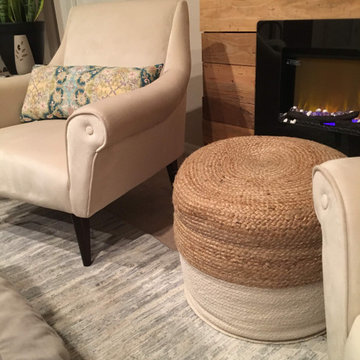
タンパにあるお手頃価格の小さなエクレクティックスタイルのおしゃれなリビング (ベージュの壁、カーペット敷き、吊り下げ式暖炉、木材の暖炉まわり、壁掛け型テレビ、ベージュの床) の写真
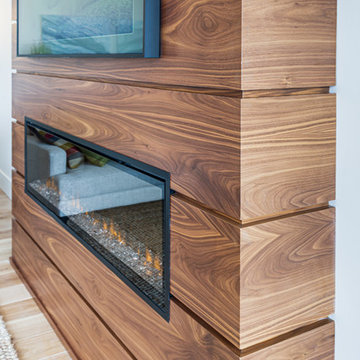
エドモントンにある中くらいなコンテンポラリースタイルのおしゃれなリビング (白い壁、淡色無垢フローリング、横長型暖炉、木材の暖炉まわり、テレビなし、ベージュの床) の写真
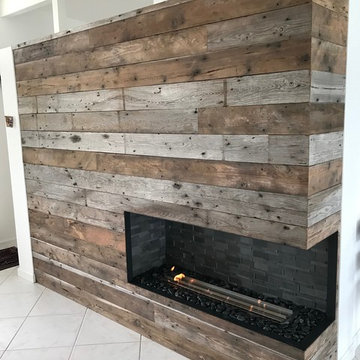
タンパにあるお手頃価格の中くらいなミッドセンチュリースタイルのおしゃれなリビング (白い壁、磁器タイルの床、横長型暖炉、木材の暖炉まわり、白い床) の写真
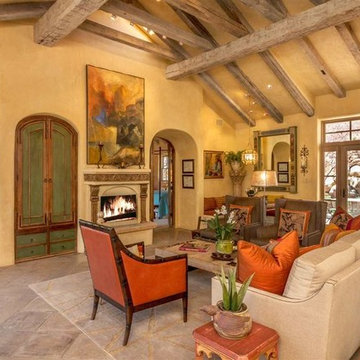
デンバーにある高級な中くらいな地中海スタイルのおしゃれなリビング (黄色い壁、セラミックタイルの床、標準型暖炉、木材の暖炉まわり、テレビなし、ベージュの床) の写真
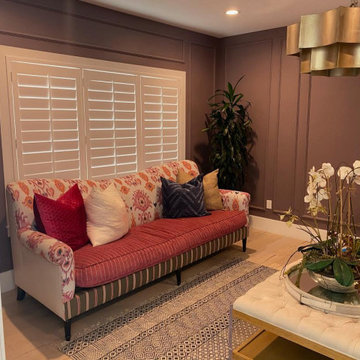
ソルトレイクシティにある中くらいなエクレクティックスタイルのおしゃれなLDK (紫の壁、磁器タイルの床、木材の暖炉まわり、ベージュの床、パネル壁) の写真
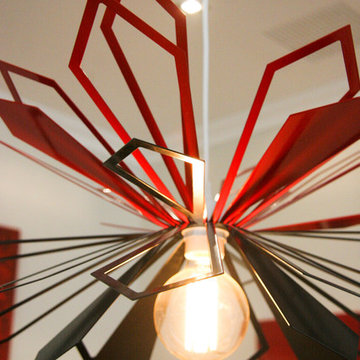
Interior Design By despina design . Lifgt fixture by Satelight
パースにあるラグジュアリーな広いインダストリアルスタイルのおしゃれなリビング (白い壁、セラミックタイルの床、両方向型暖炉、木材の暖炉まわり、据え置き型テレビ、白い床) の写真
パースにあるラグジュアリーな広いインダストリアルスタイルのおしゃれなリビング (白い壁、セラミックタイルの床、両方向型暖炉、木材の暖炉まわり、据え置き型テレビ、白い床) の写真
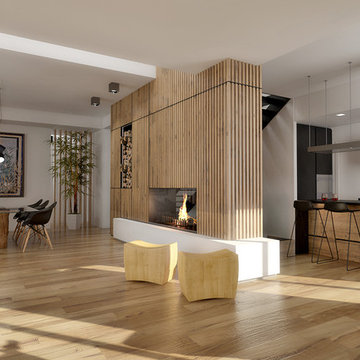
Vista del soggiorno e del camino
ローマにある広いコンテンポラリースタイルのおしゃれなLDK (白い壁、淡色無垢フローリング、両方向型暖炉、木材の暖炉まわり、壁掛け型テレビ、ベージュの床) の写真
ローマにある広いコンテンポラリースタイルのおしゃれなLDK (白い壁、淡色無垢フローリング、両方向型暖炉、木材の暖炉まわり、壁掛け型テレビ、ベージュの床) の写真
マイアミにある中くらいなビーチスタイルのおしゃれなリビング (ベージュの壁、淡色無垢フローリング、横長型暖炉、木材の暖炉まわり、テレビなし、ベージュの床) の写真

PICTURED
The living room area with the 2 x 2 mt (6,5 x 6,5 ft) infinity pool, completed by a thin veil of water, softly falling from the ceiling. Filtration, purification, water heating and whirlpool systems complete the pool.
On the back of the water blade, a technical volume, where a small guest bathroom has been created.
This part of the living room can be closed by sliding and folding walls (in the photo), in order to obtain a third bedroom.
/
NELLA FOTO
La zona del soggiorno con la vasca a sfioro di mt 2 x 2, completata da sottile velo d'acqua, in caduta morbida da soffitto. Impianti di filtrazione, purificazione, riscaldamento acqua ed idromassaggio completano la vasca.
Sul retro della lama d'acqua, un volume tecnico, in cui si è ricavato un piccolo bagno ospiti.
Questa parte del soggiorno è separabile dal resto a mezzo pareti scorrevoli ed ripiegabili (nella foto), al fine di ricavare una terza camera da letto.
/
THE PROJECT
Our client wanted a town home from where he could enjoy the beautiful Ara Pacis and Tevere view, “purified” from traffic noises and lights.
Interior design had to contrast the surrounding ancient landscape, in order to mark a pointbreak from surroundings.
We had to completely modify the general floorplan, making space for a large, open living (150 mq, 1.600 sqf). We added a large internal infinity-pool in the middle, completed by a high, thin waterfall from he ceiling: such a demanding work awarded us with a beautifully relaxing hall, where the whisper of water offers space to imagination...
The house has an open italian kitchen, 2 bedrooms and 3 bathrooms.
/
IL PROGETTO
Il nostro cliente desiderava una casa di città, da cui godere della splendida vista di Ara Pacis e Tevere, "purificata" dai rumori e dalle luci del traffico.
Il design degli interni doveva contrastare il paesaggio antico circostante, al fine di segnare un punto di rottura con l'esterno.
Abbiamo dovuto modificare completamente la planimetria generale, creando spazio per un ampio soggiorno aperto (150 mq, 1.600 mq). Abbiamo aggiunto una grande piscina a sfioro interna, nel mezzo del soggiorno, completata da un'alta e sottile cascata, con un velo d'acqua che scende dolcemente dal soffitto.
Un lavoro così impegnativo ci ha premiato con ambienti sorprendentemente rilassanti, dove il sussurro dell'acqua offre spazio all'immaginazione ...
Una cucina italiana contemporanea, separata dal soggiorno da una vetrata mobile curva, 2 camere da letto e 3 bagni completano il progetto.
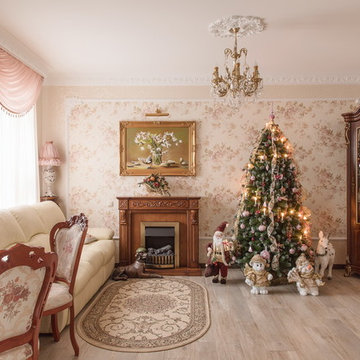
Инна Каблукова
他の地域にあるお手頃価格の中くらいなトラディショナルスタイルのおしゃれなリビング (セラミックタイルの床、標準型暖炉、木材の暖炉まわり、据え置き型テレビ、ベージュの床、シアーカーテン) の写真
他の地域にあるお手頃価格の中くらいなトラディショナルスタイルのおしゃれなリビング (セラミックタイルの床、標準型暖炉、木材の暖炉まわり、据え置き型テレビ、ベージュの床、シアーカーテン) の写真
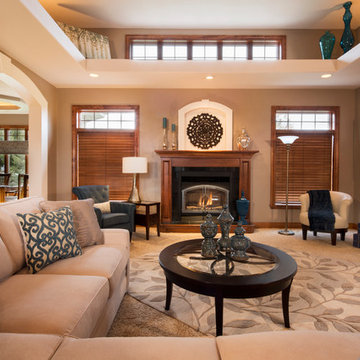
Designer: Laura Hoffman | Photographer: Sarah Utech
ミルウォーキーにある広いトランジショナルスタイルのおしゃれなリビング (ベージュの壁、カーペット敷き、標準型暖炉、木材の暖炉まわり、テレビなし、ベージュの床) の写真
ミルウォーキーにある広いトランジショナルスタイルのおしゃれなリビング (ベージュの壁、カーペット敷き、標準型暖炉、木材の暖炉まわり、テレビなし、ベージュの床) の写真
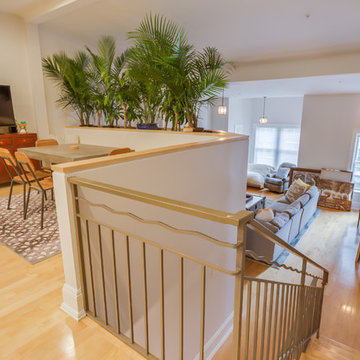
View of the first floor living room from the second level in a multi-level condo. We renovated the eat-in area on this level by removing the original rail, adding built-in seating, and a channel to hold large plants. This also allowed us to reconfigure the closet in the living room below the plants to make that closet more efficient.
HDBros
ブラウンのリビング (木材の暖炉まわり、ベージュの床、ピンクの床、白い床) の写真
7
