ブラウンのリビング (タイルの暖炉まわり、カーペット敷き、コンクリートの床、壁掛け型テレビ) の写真
絞り込み:
資材コスト
並び替え:今日の人気順
写真 1〜20 枚目(全 178 枚)

Stephen Fiddes
ポートランドにある高級な広いコンテンポラリースタイルのおしゃれなリビング (マルチカラーの壁、コンクリートの床、コーナー設置型暖炉、タイルの暖炉まわり、壁掛け型テレビ、グレーの床) の写真
ポートランドにある高級な広いコンテンポラリースタイルのおしゃれなリビング (マルチカラーの壁、コンクリートの床、コーナー設置型暖炉、タイルの暖炉まわり、壁掛け型テレビ、グレーの床) の写真
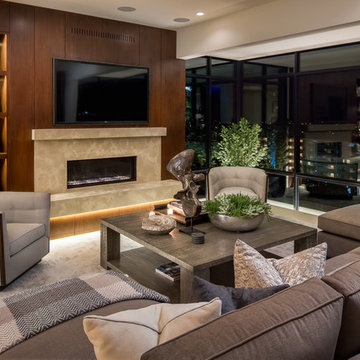
オレンジカウンティにある中くらいなコンテンポラリースタイルのおしゃれなリビング (白い壁、カーペット敷き、横長型暖炉、タイルの暖炉まわり、壁掛け型テレビ、グレーの床) の写真
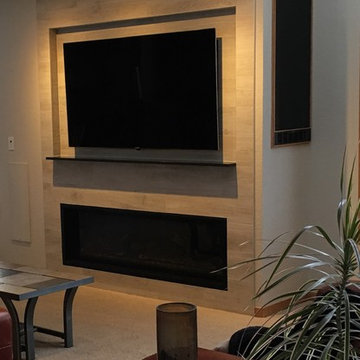
A completely remodeled and updated living room/ media room.
Includes a new linear fireplace, ultra hi-def TV, LED highlights, tile fireplace surround, and new in-ceiling 5.2 speaker system.
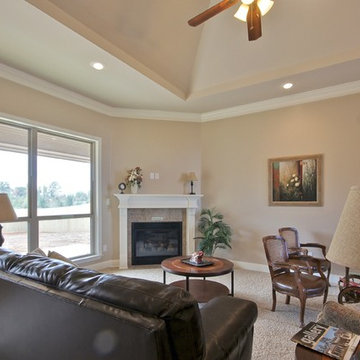
ダラスにある高級な中くらいなトラディショナルスタイルのおしゃれなリビング (ベージュの壁、カーペット敷き、コーナー設置型暖炉、タイルの暖炉まわり、壁掛け型テレビ、グレーの床) の写真
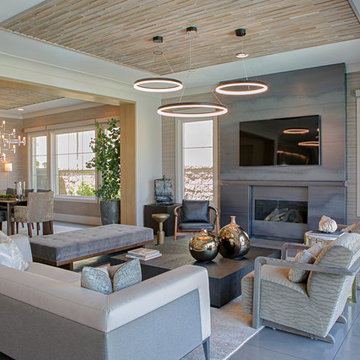
オレンジカウンティにある中くらいなコンテンポラリースタイルのおしゃれなリビング (ベージュの壁、コンクリートの床、横長型暖炉、タイルの暖炉まわり、壁掛け型テレビ、グレーの床) の写真

Philip Wegener Photography
デンバーにある高級な中くらいなトランジショナルスタイルのおしゃれなリビング (グレーの壁、カーペット敷き、コーナー設置型暖炉、タイルの暖炉まわり、壁掛け型テレビ) の写真
デンバーにある高級な中くらいなトランジショナルスタイルのおしゃれなリビング (グレーの壁、カーペット敷き、コーナー設置型暖炉、タイルの暖炉まわり、壁掛け型テレビ) の写真
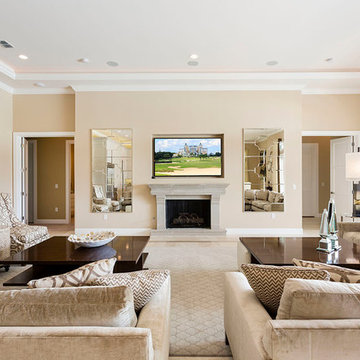
Beautiful open floor plan allows light to flow with an even distribution.
オーランドにある高級な中くらいなトランジショナルスタイルのおしゃれなリビング (ベージュの壁、カーペット敷き、壁掛け型テレビ、横長型暖炉、タイルの暖炉まわり、ベージュの床) の写真
オーランドにある高級な中くらいなトランジショナルスタイルのおしゃれなリビング (ベージュの壁、カーペット敷き、壁掛け型テレビ、横長型暖炉、タイルの暖炉まわり、ベージュの床) の写真
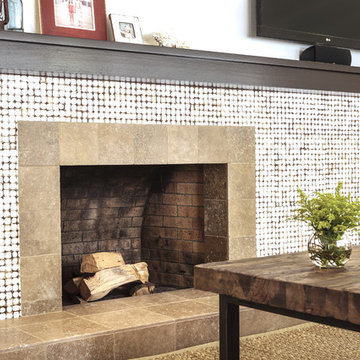
The goal for this project was to create a space that felt “beachy” for the Lewis’ who moved from Utah to San Diego last year. These recent retirees needed a casual living room for everyday use and to handle the wear and tear of grandchildren. They also wanted a sophisticated environment to reflect this point in their lives and to have a welcoming atmosphere for guests.
Photos courtesy of Ramon C Purcell
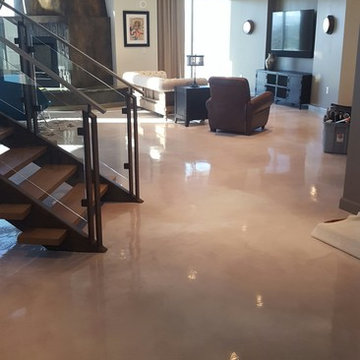
Bush "baked" Beans Residence
Downtown Las Vegas Soho Lofts
ラスベガスにある高級な広いコンテンポラリースタイルのおしゃれなリビング (グレーの壁、コンクリートの床、標準型暖炉、タイルの暖炉まわり、壁掛け型テレビ、ベージュの床) の写真
ラスベガスにある高級な広いコンテンポラリースタイルのおしゃれなリビング (グレーの壁、コンクリートの床、標準型暖炉、タイルの暖炉まわり、壁掛け型テレビ、ベージュの床) の写真

Joe Cotitta
Epic Photography
joecotitta@cox.net:
Builder: Eagle Luxury Property
フェニックスにあるラグジュアリーな巨大なヴィクトリアン調のおしゃれなリビング (タイルの暖炉まわり、カーペット敷き、標準型暖炉、壁掛け型テレビ、ベージュの壁、グレーとゴールド) の写真
フェニックスにあるラグジュアリーな巨大なヴィクトリアン調のおしゃれなリビング (タイルの暖炉まわり、カーペット敷き、標準型暖炉、壁掛け型テレビ、ベージュの壁、グレーとゴールド) の写真

A collection of furniture classics for the open space Ranch House: Mid century modern style Italian leather sofa, Saarinen womb chair with ottoman, Noguchi coffee table, Eileen Gray side table and Arc floor lamp. Polished concrete floors with Asian inspired area rugs and Asian antiques in the background. Sky lights have been added to let more light in.
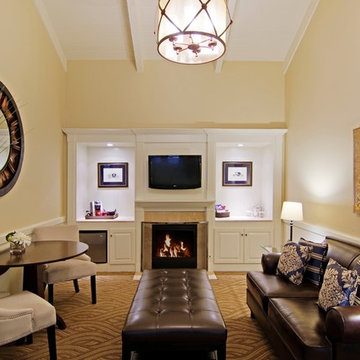
inviting living room seating area with a cozy fireplace and built in storage for an upscale custom and elegant feel. Carmel by the Sea, 2013 in collaboration with Interior Lighting & Design
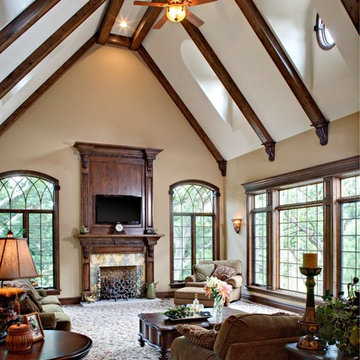
Paul Schlismann Photography - Courtesy of Jonathan Nutt- Southampton Builders LLC
シカゴにある広いトラディショナルスタイルのおしゃれなLDK (ベージュの壁、カーペット敷き、標準型暖炉、タイルの暖炉まわり、壁掛け型テレビ、マルチカラーの床) の写真
シカゴにある広いトラディショナルスタイルのおしゃれなLDK (ベージュの壁、カーペット敷き、標準型暖炉、タイルの暖炉まわり、壁掛け型テレビ、マルチカラーの床) の写真
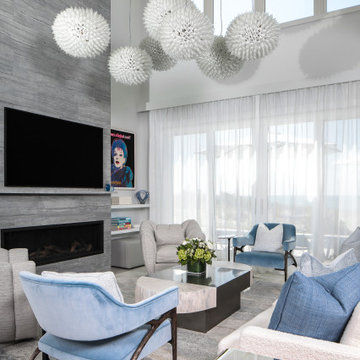
Incorporating a unique blue-chip art collection, this modern Hamptons home was meticulously designed to complement the owners' cherished art collections. The thoughtful design seamlessly integrates tailored storage and entertainment solutions, all while upholding a crisp and sophisticated aesthetic.
This inviting living room exudes luxury and comfort. It features beautiful seating, with plush blue, white, and gray furnishings that create a serene atmosphere. The room is beautifully illuminated by an array of exquisite lighting fixtures and carefully curated decor accents. A grand fireplace serves as the focal point, adding both warmth and visual appeal. The walls are adorned with captivating artwork, adding a touch of artistic flair to this exquisite living area.
---Project completed by New York interior design firm Betty Wasserman Art & Interiors, which serves New York City, as well as across the tri-state area and in The Hamptons.
For more about Betty Wasserman, see here: https://www.bettywasserman.com/
To learn more about this project, see here: https://www.bettywasserman.com/spaces/westhampton-art-centered-oceanfront-home/
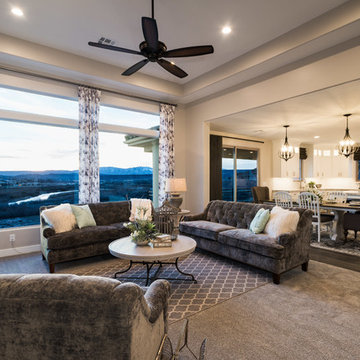
This walkout home is inviting as your enter through eight foot tall doors. The hardwood floor throughout enhances the comfortable spaciousness this home provides with excellent sight lines throughout the main floor. Feel comfortable entertaining both inside and out with a multi-leveled covered patio connected to a game room on the lower level, or run away to your secluded private covered patio off the master bedroom overlooking stunning panoramas of red cliffs and sunsets. You will never be lacking for storage as this home comes fully equipped with two walk-in closets and a storage room in the basement. This beautifully crafted home was built with your family in mind.
Jeremiah Barber
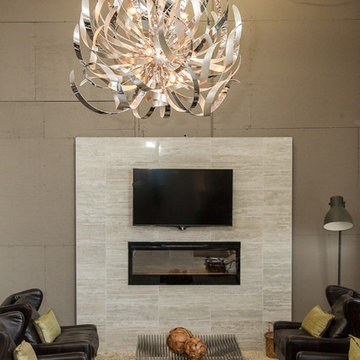
Square Feet Photography & Floor Plans
エドモントンにある中くらいなコンテンポラリースタイルのおしゃれなLDK (ベージュの壁、コンクリートの床、横長型暖炉、タイルの暖炉まわり、壁掛け型テレビ) の写真
エドモントンにある中くらいなコンテンポラリースタイルのおしゃれなLDK (ベージュの壁、コンクリートの床、横長型暖炉、タイルの暖炉まわり、壁掛け型テレビ) の写真
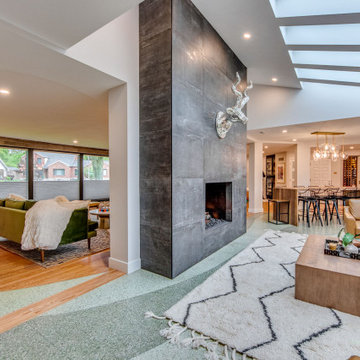
An already gorgeous mid-century modern home gave a great base for starting this stunning project. The old lanai was in perfect condition with its screened in room and terrazzo floors. But, St. Louis being what it is, the room wasn’t getting as much use as it could. The homeowners had an idea to remove the interior walls that separated the main home and the lanai to create additional living space when they entertain or have a movie night as family. The exterior screens were taken out and replaced with new windows and screens to update the look and protect the room from outdoor elements. The old skylights were removed and replaced with 7 new skylights with solar shades to let the light in or block the suns warmth come summers’ heat. The interior doorways and walls were removed and replaced with structural beams and supports so that we could leave the space as open and airy as possible. Keeping the original flooring in both rooms we were able to insert new wood to seamlessly match the old in the spaces where walls once stood. The highlight of this home is the fireplace. We took a single fireplace and created a double-sided gas fireplace. Now the family can enjoy a warm fire from both sides of the house. .
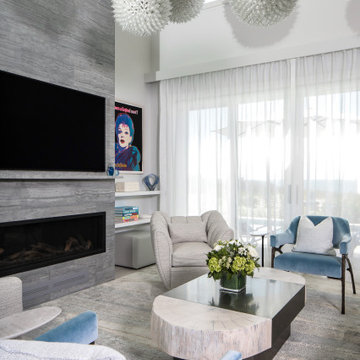
Incorporating a unique blue-chip art collection, this modern Hamptons home was meticulously designed to complement the owners' cherished art collections. The thoughtful design seamlessly integrates tailored storage and entertainment solutions, all while upholding a crisp and sophisticated aesthetic.
This inviting living room exudes luxury and comfort. It features beautiful seating, with plush blue, white, and gray furnishings that create a serene atmosphere. The room is beautifully illuminated by an array of exquisite lighting fixtures and carefully curated decor accents. A grand fireplace serves as the focal point, adding both warmth and visual appeal. The walls are adorned with captivating artwork, adding a touch of artistic flair to this exquisite living area.
---Project completed by New York interior design firm Betty Wasserman Art & Interiors, which serves New York City, as well as across the tri-state area and in The Hamptons.
For more about Betty Wasserman, see here: https://www.bettywasserman.com/
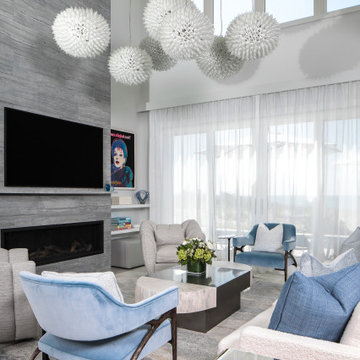
Incorporating a unique blue-chip art collection, this modern Hamptons home was meticulously designed to complement the owners' cherished art collections. The thoughtful design seamlessly integrates tailored storage and entertainment solutions, all while upholding a crisp and sophisticated aesthetic.
This inviting living room exudes luxury and comfort. It features beautiful seating, with plush blue, white, and gray furnishings that create a serene atmosphere. The room is beautifully illuminated by an array of exquisite lighting fixtures and carefully curated decor accents. A grand fireplace serves as the focal point, adding both warmth and visual appeal. The walls are adorned with captivating artwork, adding a touch of artistic flair to this exquisite living area.
---Project completed by New York interior design firm Betty Wasserman Art & Interiors, which serves New York City, as well as across the tri-state area and in The Hamptons.
For more about Betty Wasserman, see here: https://www.bettywasserman.com/
To learn more about this project, see here: https://www.bettywasserman.com/spaces/westhampton-art-centered-oceanfront-home/
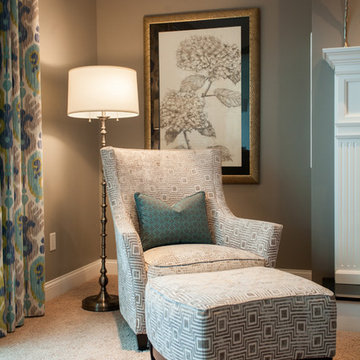
Snuggle up in this reading nook by the fireplace. This space is super contemporary, yet super kid-friendly too. Durable, hard-wearing, cleanable fabrics are the stars of the space.
Photo by JF Photography
ブラウンのリビング (タイルの暖炉まわり、カーペット敷き、コンクリートの床、壁掛け型テレビ) の写真
1