ブラウンのLDK (タイルの暖炉まわり、竹フローリング、白い壁) の写真
絞り込み:
資材コスト
並び替え:今日の人気順
写真 1〜10 枚目(全 10 枚)

Complete overhaul of the common area in this wonderful Arcadia home.
The living room, dining room and kitchen were redone.
The direction was to obtain a contemporary look but to preserve the warmth of a ranch home.
The perfect combination of modern colors such as grays and whites blend and work perfectly together with the abundant amount of wood tones in this design.
The open kitchen is separated from the dining area with a large 10' peninsula with a waterfall finish detail.
Notice the 3 different cabinet colors, the white of the upper cabinets, the Ash gray for the base cabinets and the magnificent olive of the peninsula are proof that you don't have to be afraid of using more than 1 color in your kitchen cabinets.
The kitchen layout includes a secondary sink and a secondary dishwasher! For the busy life style of a modern family.
The fireplace was completely redone with classic materials but in a contemporary layout.
Notice the porcelain slab material on the hearth of the fireplace, the subway tile layout is a modern aligned pattern and the comfortable sitting nook on the side facing the large windows so you can enjoy a good book with a bright view.
The bamboo flooring is continues throughout the house for a combining effect, tying together all the different spaces of the house.
All the finish details and hardware are honed gold finish, gold tones compliment the wooden materials perfectly.
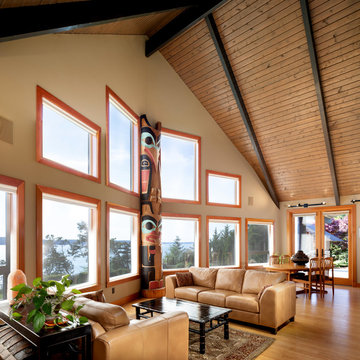
Great Room with views to Saratoga Passage and Whidbey Island.
シアトルにある高級な中くらいなエクレクティックスタイルのおしゃれなLDK (白い壁、竹フローリング、コーナー設置型暖炉、タイルの暖炉まわり、テレビなし、茶色い床) の写真
シアトルにある高級な中くらいなエクレクティックスタイルのおしゃれなLDK (白い壁、竹フローリング、コーナー設置型暖炉、タイルの暖炉まわり、テレビなし、茶色い床) の写真
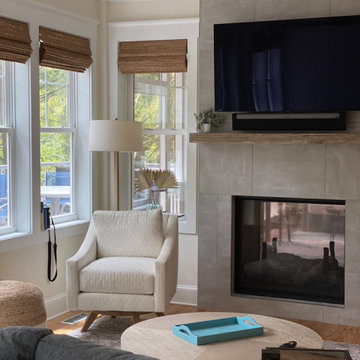
Open floor plan, custom living room part of massive remodel and two story addition on Bald Head Island.
他の地域にあるラグジュアリーな巨大なビーチスタイルのおしゃれなLDK (竹フローリング、茶色い床、白い壁、両方向型暖炉、タイルの暖炉まわり、壁掛け型テレビ) の写真
他の地域にあるラグジュアリーな巨大なビーチスタイルのおしゃれなLDK (竹フローリング、茶色い床、白い壁、両方向型暖炉、タイルの暖炉まわり、壁掛け型テレビ) の写真
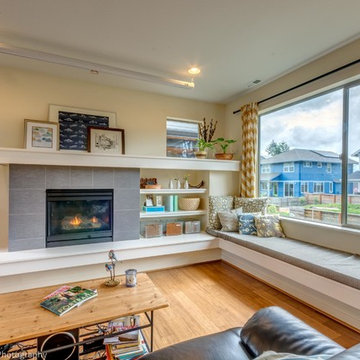
photography by A Beautiful Dominion
ポートランドにある中くらいなコンテンポラリースタイルのおしゃれなLDK (ライブラリー、白い壁、竹フローリング、標準型暖炉、タイルの暖炉まわり、内蔵型テレビ) の写真
ポートランドにある中くらいなコンテンポラリースタイルのおしゃれなLDK (ライブラリー、白い壁、竹フローリング、標準型暖炉、タイルの暖炉まわり、内蔵型テレビ) の写真
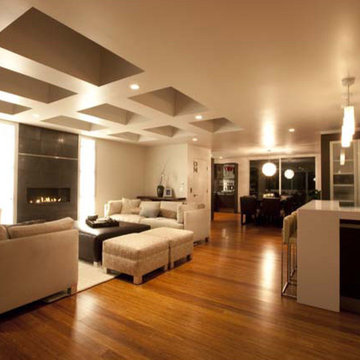
This dramatic remodel aimed to revitalize an ocean facing home with a fresh new contemporary feel. The owners wanted a bright, light filled home that took advantage of the sweeping ocean views. More than just cosmetic changes, this home underwent extensive spatial reconfiguration and upgrades to feature all of the modern amenities that fit the clients’ lifestyle.
The entry is pronounced by a two story element outfitted with full height glazing and a glass stair case which allows for maximum amounts of daylight to enter the home. Ideal for entertaining, the reconfigured open floor plan provides large gathering spaces, a full bar, wine room and a European style kitchen. Clean lines and details were achieved through the use of custom SieMatic cabinets in the kitchen, bar, entertainment wall and home office. The addition of 9 skylights in the main living room and 2 in the master bedroom help illuminate and brighten the spaces.
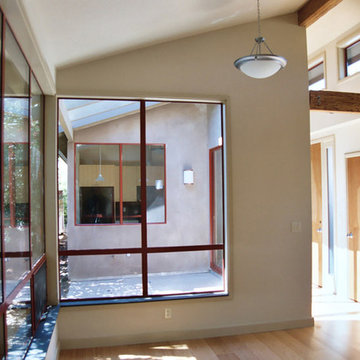
ENRarchitects designed and rebuilt this 975sf, single story Residence, adjacent to Stanford University, as project architect and contractor in collaboration with Topos Architects, Inc. The owner, who hopes to ultimately retire in this home, had built the original home with his father.
Services by ENRarchitects included complete architectural, structural, energy compliance, mechanical, electrical and landscape designs, cost analysis, sub contractor management, material & equipment selection & acquisition and, construction monitoring.
Green/sustainable features: existing site & structure; dense residential neighborhood; close proximity to public transit; reuse existing slab & framing; salvaged framing members; fly ash concrete; engineered wood; recycled content insulation & gypsum board; tankless water heating; hydronic floor heating; low-flow plumbing fixtures; energy efficient lighting fixtures & appliances; abundant clerestory natural lighting & ventilation; bamboo flooring & cabinets; recycled content countertops, window sills, tile & carpet; programmable controls; and porus paving surfaces.
https://www.enrdesign.com/ENR-residential-FacultyHouse.html
http://www.toposarchitects.com/
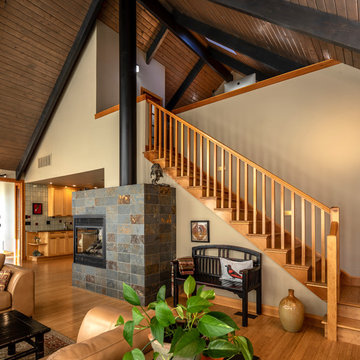
Great Room with views to Saratoga Passage and Whidbey Island.
シアトルにある高級な中くらいなエクレクティックスタイルのおしゃれなLDK (白い壁、竹フローリング、コーナー設置型暖炉、タイルの暖炉まわり、テレビなし、茶色い床) の写真
シアトルにある高級な中くらいなエクレクティックスタイルのおしゃれなLDK (白い壁、竹フローリング、コーナー設置型暖炉、タイルの暖炉まわり、テレビなし、茶色い床) の写真
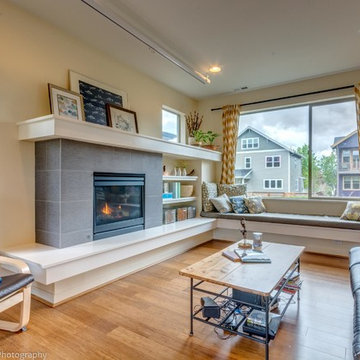
photography by A Beautiful Dominion
ポートランドにある中くらいなコンテンポラリースタイルのおしゃれなLDK (ライブラリー、白い壁、竹フローリング、標準型暖炉、タイルの暖炉まわり、内蔵型テレビ) の写真
ポートランドにある中くらいなコンテンポラリースタイルのおしゃれなLDK (ライブラリー、白い壁、竹フローリング、標準型暖炉、タイルの暖炉まわり、内蔵型テレビ) の写真
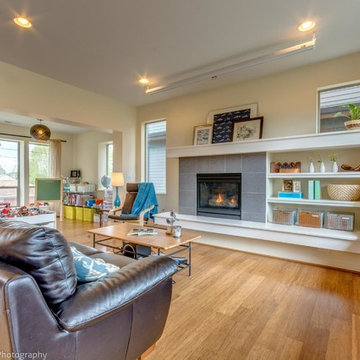
photography by A Beautiful Dominion
ポートランドにある中くらいなコンテンポラリースタイルのおしゃれなLDK (ライブラリー、白い壁、竹フローリング、標準型暖炉、タイルの暖炉まわり、内蔵型テレビ) の写真
ポートランドにある中くらいなコンテンポラリースタイルのおしゃれなLDK (ライブラリー、白い壁、竹フローリング、標準型暖炉、タイルの暖炉まわり、内蔵型テレビ) の写真
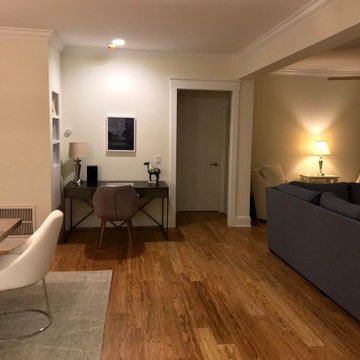
Open floor plan, custom living room part of massive remodel and two story addition on Bald Head Island.
他の地域にあるラグジュアリーな巨大なビーチスタイルのおしゃれなLDK (竹フローリング、茶色い床、白い壁、両方向型暖炉、タイルの暖炉まわり、壁掛け型テレビ) の写真
他の地域にあるラグジュアリーな巨大なビーチスタイルのおしゃれなLDK (竹フローリング、茶色い床、白い壁、両方向型暖炉、タイルの暖炉まわり、壁掛け型テレビ) の写真
ブラウンのLDK (タイルの暖炉まわり、竹フローリング、白い壁) の写真
1