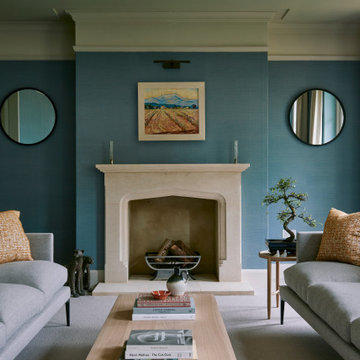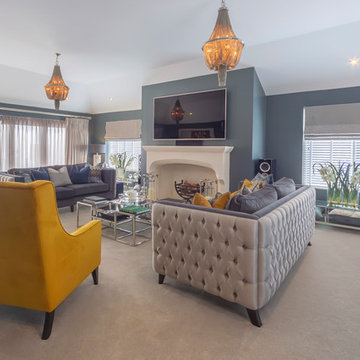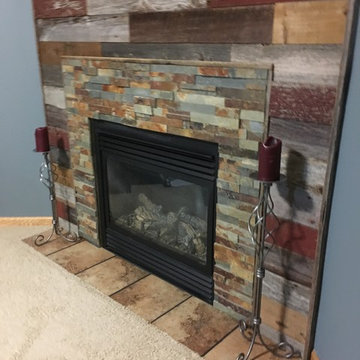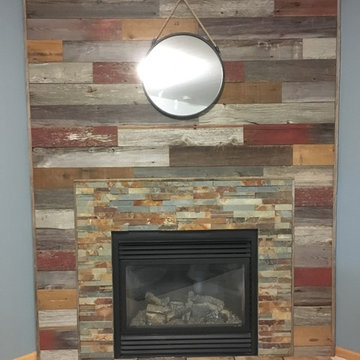ブラウンのリビング (石材の暖炉まわり、カーペット敷き、畳、青い壁) の写真
絞り込み:
資材コスト
並び替え:今日の人気順
写真 1〜20 枚目(全 31 枚)
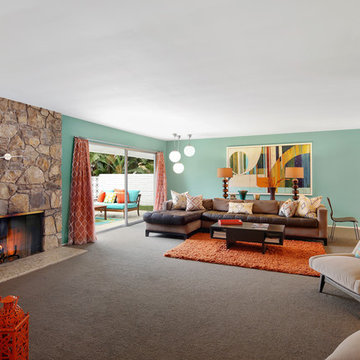
Chris Snitko
オレンジカウンティにあるミッドセンチュリースタイルのおしゃれなLDK (青い壁、カーペット敷き、標準型暖炉、石材の暖炉まわり、グレーの床) の写真
オレンジカウンティにあるミッドセンチュリースタイルのおしゃれなLDK (青い壁、カーペット敷き、標準型暖炉、石材の暖炉まわり、グレーの床) の写真
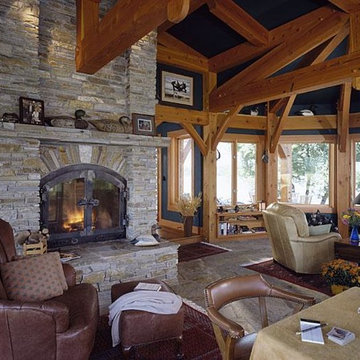
A local family business, Centennial Timber Frames started in a garage and has been in creating timber frames since 1988, with a crew of craftsmen dedicated to the art of mortise and tenon joinery.
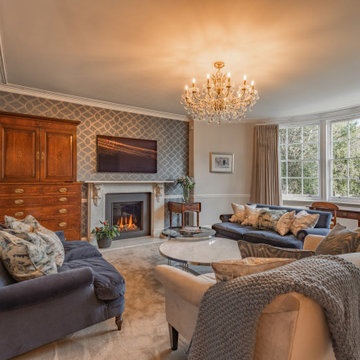
A further fireplace was refurbished in this more formal relaxing lounge. Striking wallpaper from Roger Austin added a dimension to the room, alongside the historical pieces of furniture and chandelier. The 3 sofas with eclectic mix of both patterned and textured cushions were placed for a communication line with guests as well as linking in with the television that the client preferred wall mounted for relaxation. Wave curtains again framed the beautiful curved bay with views onto the gardens and neighbouring Castle. 3 round coffee tables were placed to soften down the square lines under the chandelier.
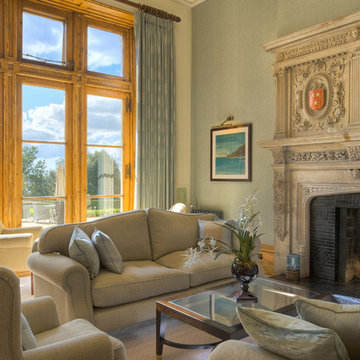
A small sitting room in a seaside Manor House, Colin Cadle Photography, Photo Styling Jan Cadle
デヴォンにあるラグジュアリーな中くらいなおしゃれなリビング (青い壁、カーペット敷き、標準型暖炉、石材の暖炉まわり) の写真
デヴォンにあるラグジュアリーな中くらいなおしゃれなリビング (青い壁、カーペット敷き、標準型暖炉、石材の暖炉まわり) の写真
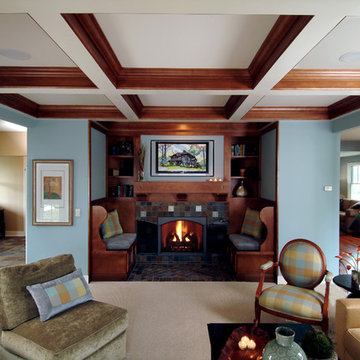
Flexibility abounds in this truly unique home where a free-flowing floor plan offers wide-open spaces designed for double-duty, lending functionality where it belongs, with the homeowner.
You feel the grandeur the moment you walk in the front door, as your eyes soar up to the impressive two-story stair tower. Take a few more steps and you just might think you’ve gone back in time. In an intimate area just off the kitchen you discover the inglenook: a hearth with charming fireplace flanked by a pair of cushioned, built-in benches. From that moment on you realize…this is no ordinary home.
Built-ins are nestled in corners where space might often be wasted, lending plenty of storage and convenience. A pair of boot benches serve multiple uses just inside the mudroom, while in each of the kid’s bedrooms you’ll find a desk suitable for a computer, or perhaps a quiet place to finish homework. And if that isn’t enough, there’s a secret nestled at the foot of the basement stairs. It’s every child’s dream…a playhouse for giggling and hours of fun…and it’s built right in, making it the perfect hideaway for little ones who want to escape to a secret and safe haven (while still under the close eye of an adult).
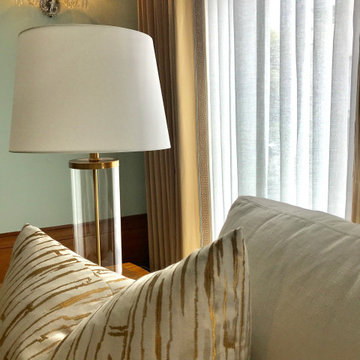
Custom drapery
サンフランシスコにあるお手頃価格の中くらいなトラディショナルスタイルのおしゃれなリビング (青い壁、カーペット敷き、標準型暖炉、石材の暖炉まわり、据え置き型テレビ、ベージュの床) の写真
サンフランシスコにあるお手頃価格の中くらいなトラディショナルスタイルのおしゃれなリビング (青い壁、カーペット敷き、標準型暖炉、石材の暖炉まわり、据え置き型テレビ、ベージュの床) の写真
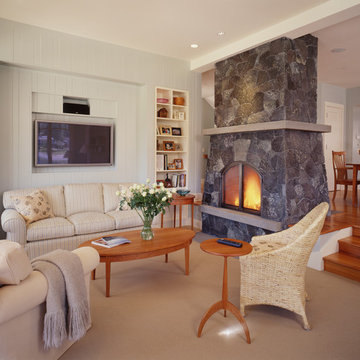
William Wright Photography
シアトルにある小さなカントリー風のおしゃれなLDK (ライブラリー、青い壁、カーペット敷き、両方向型暖炉、石材の暖炉まわり、壁掛け型テレビ) の写真
シアトルにある小さなカントリー風のおしゃれなLDK (ライブラリー、青い壁、カーペット敷き、両方向型暖炉、石材の暖炉まわり、壁掛け型テレビ) の写真
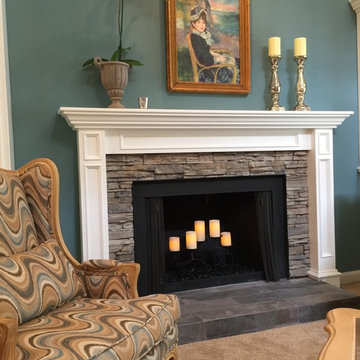
Vanessa Cleric
ポートランドにあるお手頃価格の中くらいなトラディショナルスタイルのおしゃれなリビング (青い壁、カーペット敷き、標準型暖炉、石材の暖炉まわり、テレビなし) の写真
ポートランドにあるお手頃価格の中くらいなトラディショナルスタイルのおしゃれなリビング (青い壁、カーペット敷き、標準型暖炉、石材の暖炉まわり、テレビなし) の写真
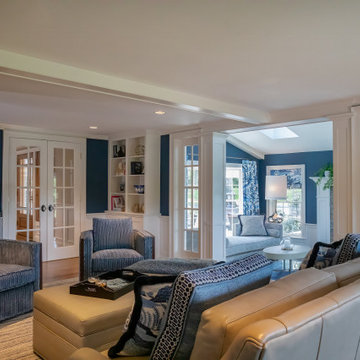
In this home there is an upper and lower living room, they are open to each other so are designed as complementary spaces. Shades of blue are carried throughout the home. Both rooms offer comfortable seating for watching TV or enjoying the views of ponds and rolling hills. The area rugs are custom, as is all of the furniture.
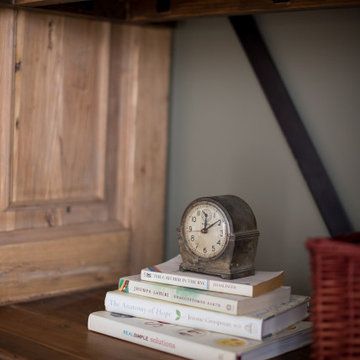
We gave this home a nature-meets-adventure look. We wanted the rooms to feel finished, inviting, flow together, and have character, so we chose a palette of blues, greens, woods, and stone with modern metal touches.
–––Project completed by Wendy Langston's Everything Home interior design firm, which serves Carmel, Zionsville, Fishers, Westfield, Noblesville, and Indianapolis.
For more about Everything Home, click here: https://everythinghomedesigns.com/
To learn more about this project, click here:
https://everythinghomedesigns.com/portfolio/refresh-and-renew/
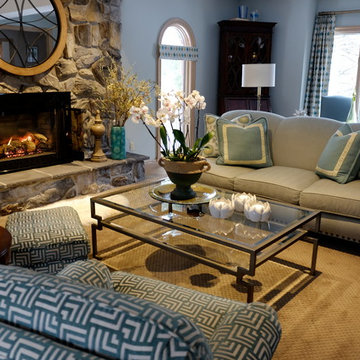
Brecksville Transitional Living Room
他の地域にあるお手頃価格の中くらいなトランジショナルスタイルのおしゃれなリビング (青い壁、カーペット敷き、標準型暖炉、石材の暖炉まわり、テレビなし) の写真
他の地域にあるお手頃価格の中くらいなトランジショナルスタイルのおしゃれなリビング (青い壁、カーペット敷き、標準型暖炉、石材の暖炉まわり、テレビなし) の写真
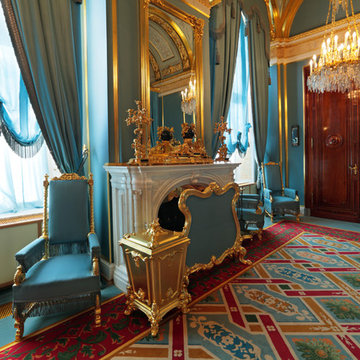
Embassy reception room. Historical building and national colors. Many constraints - designed to impress for formal receptions. Ambassador's residence.
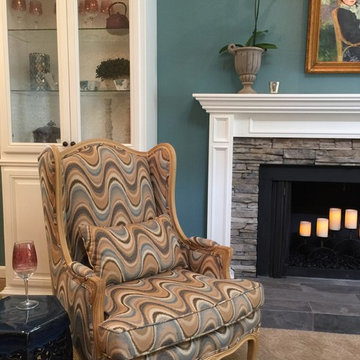
Vanessa Cleric
ポートランドにあるお手頃価格の中くらいなトラディショナルスタイルのおしゃれなリビング (青い壁、カーペット敷き、標準型暖炉、石材の暖炉まわり、テレビなし) の写真
ポートランドにあるお手頃価格の中くらいなトラディショナルスタイルのおしゃれなリビング (青い壁、カーペット敷き、標準型暖炉、石材の暖炉まわり、テレビなし) の写真
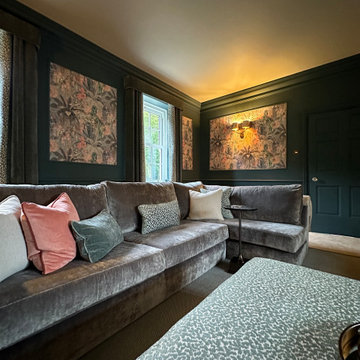
Our clients were keen to have a space they could sit and watch movies in and also entertain friends.
They wanted to add a little colour and drama to the space, to make it feel more interesting and enveloping.
We used Linwood wallpaper in panels around the room and complemented them with Farrow and Ball Inchyra Blue walls and Drop Cloth ceiling in Dead Flat. Painting in the woodwork gave a more contemporary feel and also a seamless finish when the door to the room is closed.
Bespoke sofas were designed to ensure that the entry to the room wasn't blocked by the back of the sofa, but was made big enough to ensue that a good number of people could be seated at anyone time.
Wall lights and lamps create an intimate and interesting feel to the room, the parrot wall lights are certainly a talking point!
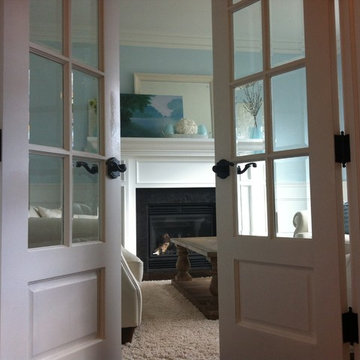
トロントにある中くらいなモダンスタイルのおしゃれな独立型リビング (青い壁、カーペット敷き、標準型暖炉、石材の暖炉まわり、ベージュの床、折り上げ天井、羽目板の壁、テレビなし) の写真
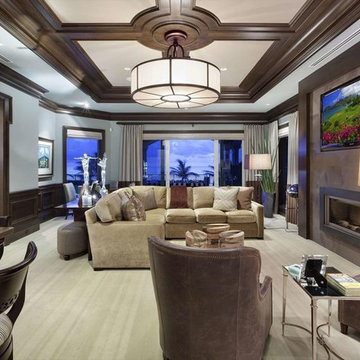
ロサンゼルスにある巨大なトラディショナルスタイルのおしゃれなリビング (青い壁、カーペット敷き、標準型暖炉、石材の暖炉まわり、埋込式メディアウォール、茶色い床) の写真
ブラウンのリビング (石材の暖炉まわり、カーペット敷き、畳、青い壁) の写真
1
