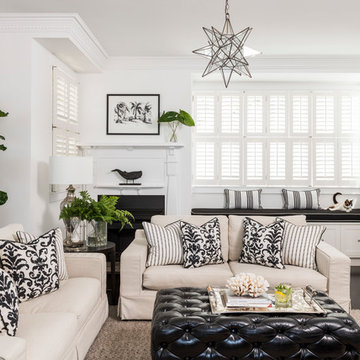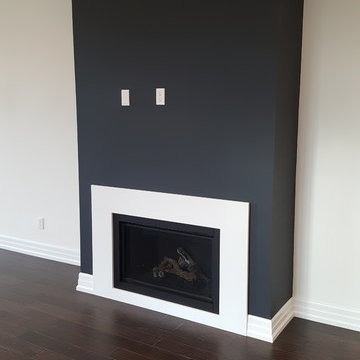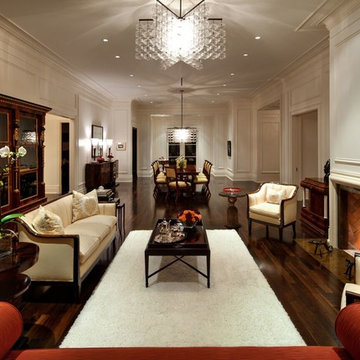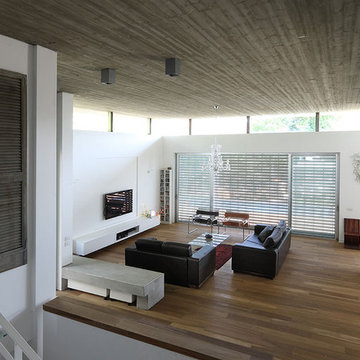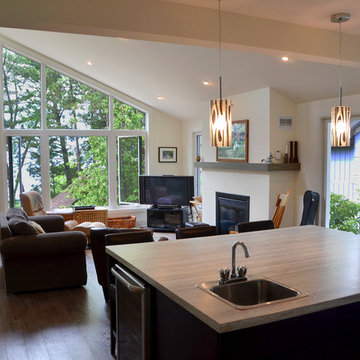ブラウンのリビング (漆喰の暖炉まわり、濃色無垢フローリング、畳、白い壁) の写真
絞り込み:
資材コスト
並び替え:今日の人気順
写真 1〜20 枚目(全 205 枚)

Architect: Peter Becker
General Contractor: Allen Construction
Photographer: Ciro Coelho
サンタバーバラにあるラグジュアリーな広い地中海スタイルのおしゃれな独立型リビング (白い壁、濃色無垢フローリング、標準型暖炉、漆喰の暖炉まわり) の写真
サンタバーバラにあるラグジュアリーな広い地中海スタイルのおしゃれな独立型リビング (白い壁、濃色無垢フローリング、標準型暖炉、漆喰の暖炉まわり) の写真
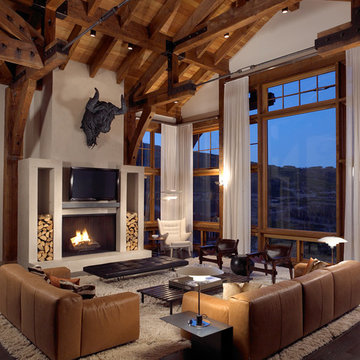
他の地域にある高級な広いラスティックスタイルのおしゃれなリビング (白い壁、濃色無垢フローリング、標準型暖炉、漆喰の暖炉まわり、壁掛け型テレビ、茶色い床) の写真
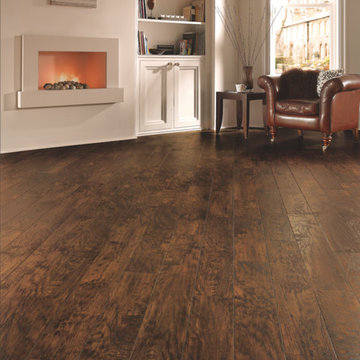
オースティンにある中くらいなトランジショナルスタイルのおしゃれなリビング (白い壁、濃色無垢フローリング、標準型暖炉、漆喰の暖炉まわり、テレビなし、茶色い床) の写真
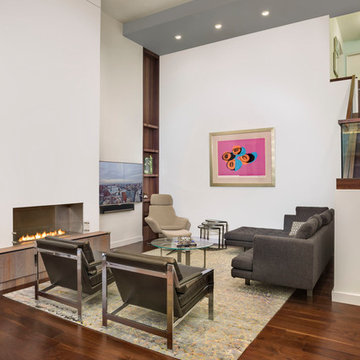
David Joseph
ニューヨークにある高級な広いコンテンポラリースタイルのおしゃれなリビング (白い壁、濃色無垢フローリング、横長型暖炉、壁掛け型テレビ、漆喰の暖炉まわり、茶色い床、茶色いソファ) の写真
ニューヨークにある高級な広いコンテンポラリースタイルのおしゃれなリビング (白い壁、濃色無垢フローリング、横長型暖炉、壁掛け型テレビ、漆喰の暖炉まわり、茶色い床、茶色いソファ) の写真

Située en région parisienne, Du ciel et du bois est le projet d’une maison éco-durable de 340 m² en ossature bois pour une famille.
Elle se présente comme une architecture contemporaine, avec des volumes simples qui s’intègrent dans l’environnement sans rechercher un mimétisme.
La peau des façades est rythmée par la pose du bardage, une stratégie pour enquêter la relation entre intérieur et extérieur, plein et vide, lumière et ombre.
-
Photo: © David Boureau
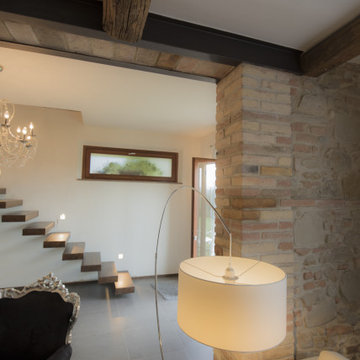
他の地域にあるお手頃価格の中くらいなモダンスタイルのおしゃれなリビング (白い壁、濃色無垢フローリング、吊り下げ式暖炉、漆喰の暖炉まわり、据え置き型テレビ、グレーの床、レンガ壁) の写真
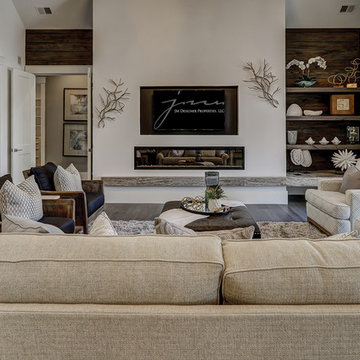
Looking into the family room from the kitchen
チャールストンにある広いトランジショナルスタイルのおしゃれなリビング (白い壁、濃色無垢フローリング、横長型暖炉、漆喰の暖炉まわり、埋込式メディアウォール、茶色い床) の写真
チャールストンにある広いトランジショナルスタイルのおしゃれなリビング (白い壁、濃色無垢フローリング、横長型暖炉、漆喰の暖炉まわり、埋込式メディアウォール、茶色い床) の写真
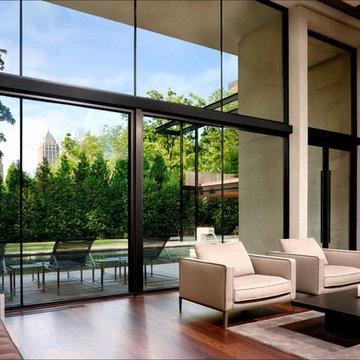
The best feature of the property was a dramatic view of the city skyline from the rear of the site.
Philip Spears Photography
アトランタにある高級な中くらいなモダンスタイルのおしゃれなLDK (白い壁、濃色無垢フローリング、両方向型暖炉、漆喰の暖炉まわり) の写真
アトランタにある高級な中くらいなモダンスタイルのおしゃれなLDK (白い壁、濃色無垢フローリング、両方向型暖炉、漆喰の暖炉まわり) の写真
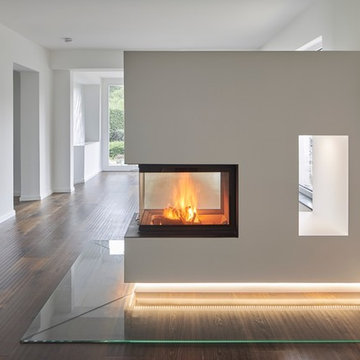
Transparenz und Weite - Offener Wohnbereich mit Ausblick ins Grüne
...
Das Bild zeigt den Ausschnitt eines großzügigen Wohnbereiches nach der Fertigstellung des Umbaus. Im Mittelpunkt steht ein Tunnelkamin. Er ist ein Raumteiler, der zugleich den Durchblick und Ausblick in den Garten zulässt. Die Wände sind weiß, der Boden wurde mit einer dunklen, kerngeräucherten Eichendiele belegt.
...
Architekturbüro:
CLAUDIA GROTEGUT ARCHITEKTUR + KONZEPT www.claudia-grotegut.de
...
Foto: Lioba Schneider | www.liobaschneider.de
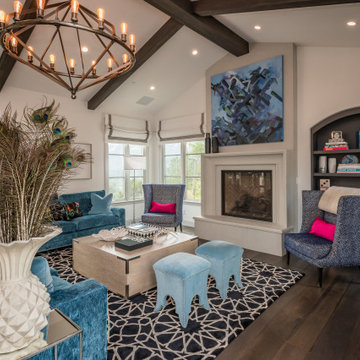
サンフランシスコにある広いトランジショナルスタイルのおしゃれな独立型リビング (白い壁、濃色無垢フローリング、標準型暖炉、漆喰の暖炉まわり、茶色い床) の写真
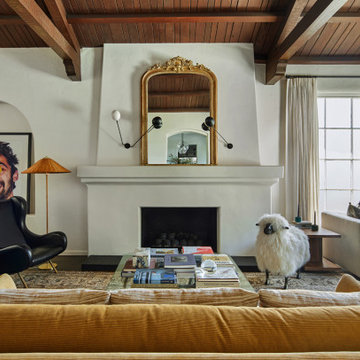
Living Room
ロサンゼルスにあるラグジュアリーな広い地中海スタイルのおしゃれなリビング (白い壁、濃色無垢フローリング、標準型暖炉、漆喰の暖炉まわり、テレビなし、茶色い床、板張り天井) の写真
ロサンゼルスにあるラグジュアリーな広い地中海スタイルのおしゃれなリビング (白い壁、濃色無垢フローリング、標準型暖炉、漆喰の暖炉まわり、テレビなし、茶色い床、板張り天井) の写真
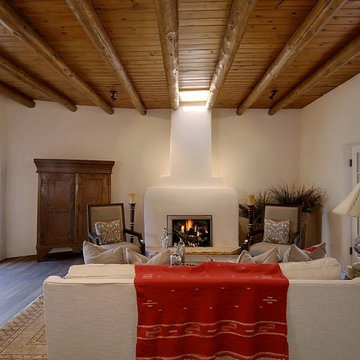
light from the skylight focuses the attention on the unique revival fireplace in this santa fe style living room
アルバカーキにあるお手頃価格の中くらいなサンタフェスタイルのおしゃれな独立型リビング (白い壁、濃色無垢フローリング、標準型暖炉、漆喰の暖炉まわり、内蔵型テレビ) の写真
アルバカーキにあるお手頃価格の中くらいなサンタフェスタイルのおしゃれな独立型リビング (白い壁、濃色無垢フローリング、標準型暖炉、漆喰の暖炉まわり、内蔵型テレビ) の写真

The carpet was removed and replaced with new engineered wood floors, with walnut from the owner's childhood home in Ohio. New windows and doors.
Interior Designer: Deborah Campbell
Photographer: Jim Bartsch
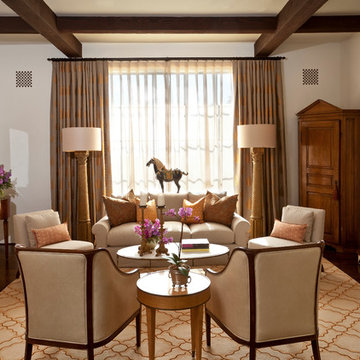
A Montecito Living room with Andulusian details: Dark wood beams set against white plaster ceiling and walls, and classic tile lined stair risers. Sofa chairs and an oval cocktail table offer a place for coffee and conversation between family and friends.
Photography by: Mark Lohman
ブラウンのリビング (漆喰の暖炉まわり、濃色無垢フローリング、畳、白い壁) の写真
1

