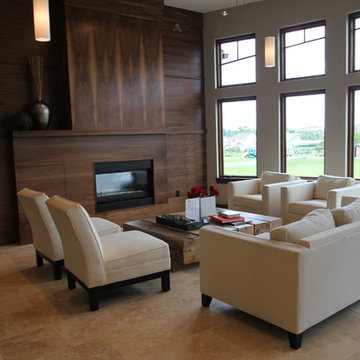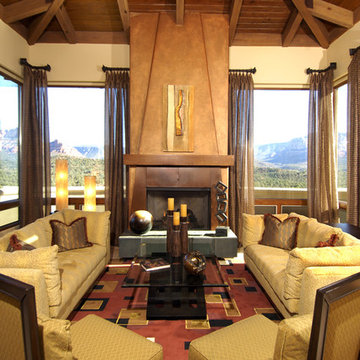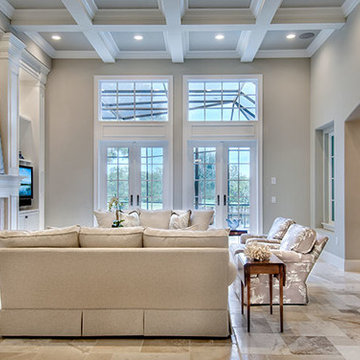ブラウンのリビング (金属の暖炉まわり、木材の暖炉まわり、トラバーチンの床) の写真
絞り込み:
資材コスト
並び替え:今日の人気順
写真 1〜20 枚目(全 71 枚)
1/5

他の地域にある巨大なモダンスタイルのおしゃれなリビングロフト (白い壁、トラバーチンの床、薪ストーブ、金属の暖炉まわり、埋込式メディアウォール、茶色い床) の写真

This project was for a new home construction. This kitchen features absolute black granite mixed with carnival granite on the island Counter top, White Linen glazed custom cabinetry on the parameter and darker glaze stain on the island, the vent hood and around the stove. There is a natural stacked stone on as the backsplash under the hood with a travertine subway tile acting as the backsplash under the cabinetry. The floor is a chisel edge noche travertine in off set pattern. Two tones of wall paint were used in the kitchen. The family room features two sofas on each side of the fire place on a rug made Surya Rugs. The bookcase features a picture hung in the center with accessories on each side. The fan is sleek and modern along with high ceilings.

Pineapple House produced a modern but charming interior wall pattern using horizontal planks with ¼” reveal in this home on the Intra Coastal Waterway. Designers incorporated energy efficient down lights and 1’” slotted linear air diffusers in new coffered and beamed wood ceilings. The designers use windows and doors that can remain open to circulate fresh air when the climate permits.
@ Daniel Newcomb Photography
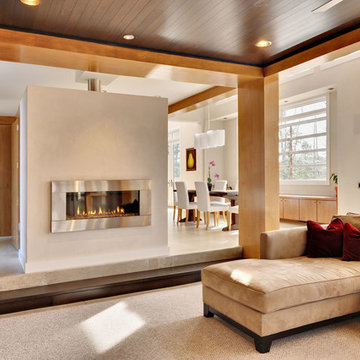
The Living Room. The Budha to the left in the photo is the spiritual center of the home.
David Quillin, Echelon Homes
ワシントンD.C.にある高級な広いコンテンポラリースタイルのおしゃれなLDK (横長型暖炉、白い壁、トラバーチンの床、金属の暖炉まわり、テレビなし、ベージュの床) の写真
ワシントンD.C.にある高級な広いコンテンポラリースタイルのおしゃれなLDK (横長型暖炉、白い壁、トラバーチンの床、金属の暖炉まわり、テレビなし、ベージュの床) の写真
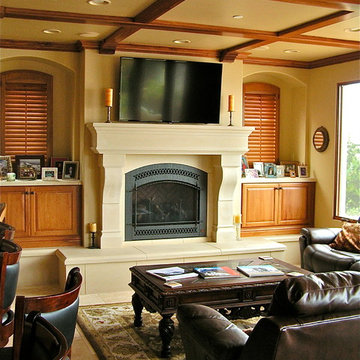
A modern interpretation of Italianate architecture, this home is located on the ocean cliffs in Shell Beach, California. Interior spaces include three bedrooms, 3 1/2 baths, wine cellar and an exercise room. The basement level has a home theater and billiards room.
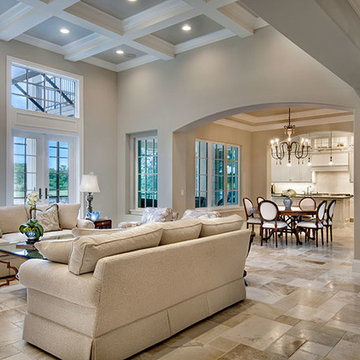
M.E. Parker Photography
マイアミにあるトラディショナルスタイルのおしゃれなLDK (グレーの壁、トラバーチンの床、標準型暖炉、木材の暖炉まわり、埋込式メディアウォール) の写真
マイアミにあるトラディショナルスタイルのおしゃれなLDK (グレーの壁、トラバーチンの床、標準型暖炉、木材の暖炉まわり、埋込式メディアウォール) の写真
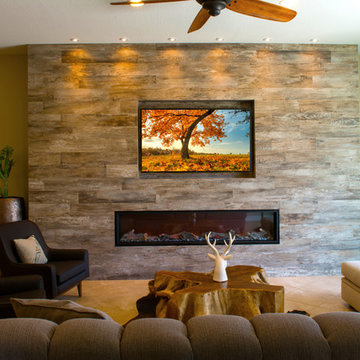
フェニックスにあるお手頃価格の広いコンテンポラリースタイルのおしゃれなリビング (ベージュの壁、トラバーチンの床、横長型暖炉、木材の暖炉まわり、壁掛け型テレビ、ベージュの床) の写真
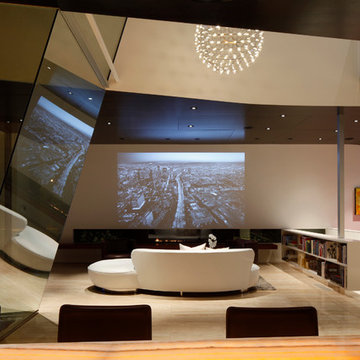
A concealed projector creates an elegant ambiance.
ロサンゼルスにある高級な中くらいなコンテンポラリースタイルのおしゃれなLDK (白い壁、トラバーチンの床、横長型暖炉、金属の暖炉まわり、テレビなし) の写真
ロサンゼルスにある高級な中くらいなコンテンポラリースタイルのおしゃれなLDK (白い壁、トラバーチンの床、横長型暖炉、金属の暖炉まわり、テレビなし) の写真
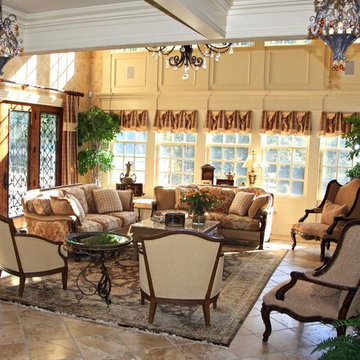
This sprawling estate is an incredible sight see!
Soaring coffered ceilings with gorgeous winding staircases set the stage for a grand entry.
We took advantage of the classical elements of this home and built our design (at the request of our amazing clients) with a heavy nod to european traditional style. Decadent silk fabrics paired with amazingly rich wall treatments bring a luxurious feeling to every room.
Heavily carved details are found on an eclectic mix of furnishings throughout the home. We incorporated some of the clients pieces from their years of collecting and traveling. Their favorite rolled arm sofa is given new life in the library once reupholstered in a cozy woven chenille.
After completing the interior, it was time to get started on the grounds!
We were so excited to design the exterior entertaining space which includes an outdoor kitchen, living and dining areas, pergola, bath and pool.
One of our favorites for sure.
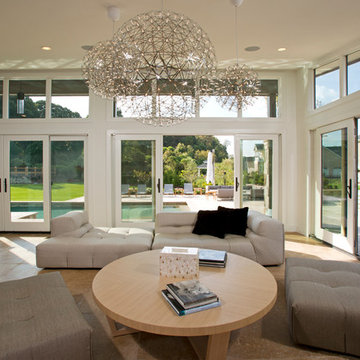
Modernism and traditionalism are just steps away from each other at this Vienna Virginia pool house. The main house, built by a national homebuilder, draws upon tradition, but the pool house, speaks the language of contemporary minimalism. It presents clean lines and a soaring roofline overhanging tall glass doors and clerestory windows. Great design, careful attention to detail, first-rate materials and impeccable craftsmanship have yielded a spectacular solution for outdoor entertaining. With a fireplace and every conceivable convenience under roof, this pool house might just be the perfect escape for inclement weather as well.
Photography by Greg Hadley http://www.greghadleyphotography.com

Great Room from Foyer
フェニックスにある広いサンタフェスタイルのおしゃれなリビング (ベージュの壁、トラバーチンの床、標準型暖炉、金属の暖炉まわり、壁掛け型テレビ) の写真
フェニックスにある広いサンタフェスタイルのおしゃれなリビング (ベージュの壁、トラバーチンの床、標準型暖炉、金属の暖炉まわり、壁掛け型テレビ) の写真
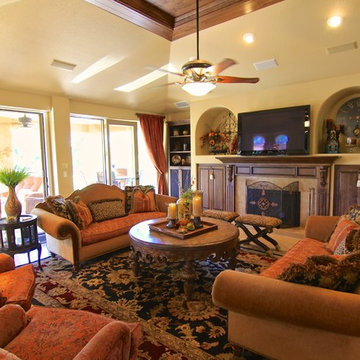
Michael Snyder
サクラメントにある高級な広い地中海スタイルのおしゃれなLDK (ベージュの壁、トラバーチンの床、標準型暖炉、木材の暖炉まわり、壁掛け型テレビ) の写真
サクラメントにある高級な広い地中海スタイルのおしゃれなLDK (ベージュの壁、トラバーチンの床、標準型暖炉、木材の暖炉まわり、壁掛け型テレビ) の写真
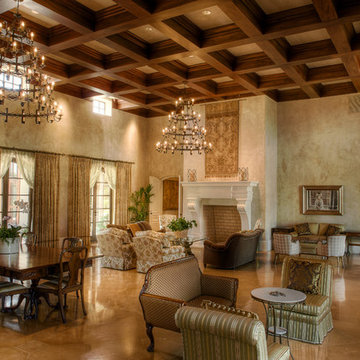
Family room with 1100 square feet with 8 foot limestone fireplaces flanking each end of the room. Exquisite room!
他の地域にあるラグジュアリーな巨大な地中海スタイルのおしゃれなリビング (ベージュの壁、トラバーチンの床、標準型暖炉、木材の暖炉まわり、テレビなし、ベージュの床) の写真
他の地域にあるラグジュアリーな巨大な地中海スタイルのおしゃれなリビング (ベージュの壁、トラバーチンの床、標準型暖炉、木材の暖炉まわり、テレビなし、ベージュの床) の写真
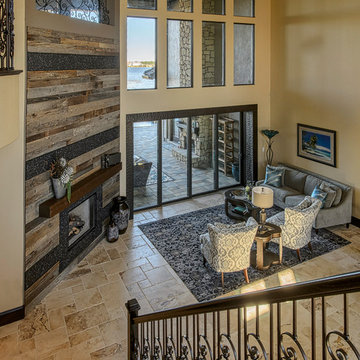
2-story living room in open floor plan. The angled 2-sided fireplace is made of reclaimed wood planks and midnight glass mosaic tile. The Mediterranean design elements are showcased with the iron scrollwork on stairwell and above fireplace along with the ashlar travertine floor while the contemporary elements are seen in the fireplace , glass wall area, and furnishings.
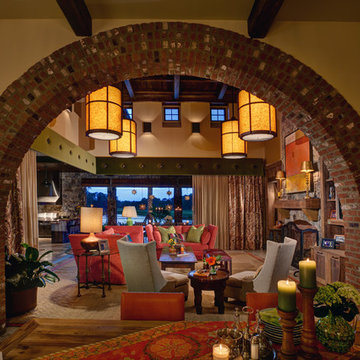
Brick arch entrance to family room.
オーランドにあるラグジュアリーな中くらいな地中海スタイルのおしゃれなLDK (ベージュの壁、トラバーチンの床、標準型暖炉、木材の暖炉まわり、壁掛け型テレビ) の写真
オーランドにあるラグジュアリーな中くらいな地中海スタイルのおしゃれなLDK (ベージュの壁、トラバーチンの床、標準型暖炉、木材の暖炉まわり、壁掛け型テレビ) の写真
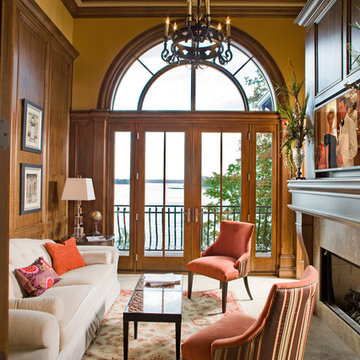
インディアナポリスにある高級な中くらいな地中海スタイルのおしゃれなリビング (ベージュの壁、トラバーチンの床、標準型暖炉、木材の暖炉まわり、埋込式メディアウォール) の写真
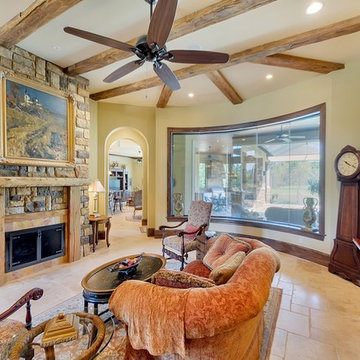
マイアミにある高級な広いトラディショナルスタイルのおしゃれな独立型リビング (ベージュの壁、トラバーチンの床、標準型暖炉、木材の暖炉まわり、テレビなし) の写真
ブラウンのリビング (金属の暖炉まわり、木材の暖炉まわり、トラバーチンの床) の写真
1
