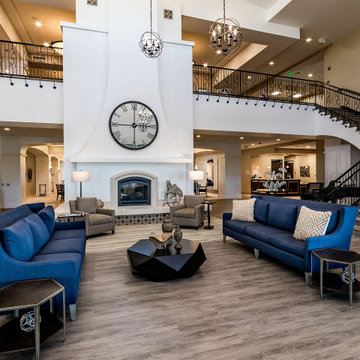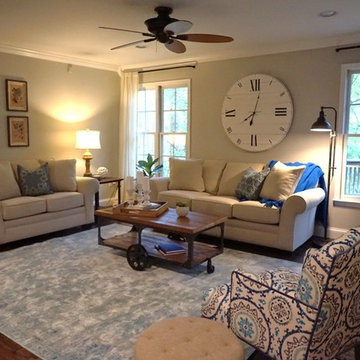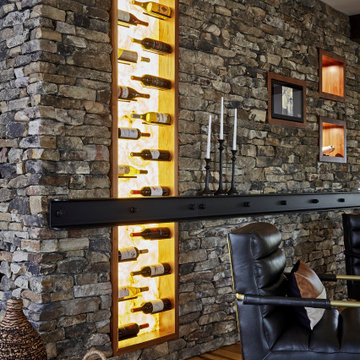広いブラウンのリビング (両方向型暖炉、茶色い床、白い床) の写真
絞り込み:
資材コスト
並び替え:今日の人気順
写真 1〜20 枚目(全 270 枚)

Photo by Vance Fox showing the dramatic Great Room, which is open to the Kitchen and Dining (not shown) & Rec Loft above. A large sliding glass door wall spills out onto both covered and uncovered terrace areas, for dining, relaxing by the fire or in the sunken spa.

Contemporary living room
シドニーにあるラグジュアリーな広いトランジショナルスタイルのおしゃれなLDK (白い壁、淡色無垢フローリング、両方向型暖炉、木材の暖炉まわり、茶色い床、シアーカーテン) の写真
シドニーにあるラグジュアリーな広いトランジショナルスタイルのおしゃれなLDK (白い壁、淡色無垢フローリング、両方向型暖炉、木材の暖炉まわり、茶色い床、シアーカーテン) の写真

Client wanted to use the space just off the dining area to sit and relax. I arranged for chairs to be re-upholstered with fabric available at Hogan Interiors, the wooden floor compliments the fabric creating a ward comfortable space, added to this was a rug to add comfort and minimise noise levels. Floor lamp created a beautiful space for reading or relaxing near the fire while still in the dining living areas. The shelving allowed for books, and ornaments to be displayed while the closed areas allowed for more private items to be stored.

デンバーにある広いラスティックスタイルのおしゃれなリビング (白い壁、淡色無垢フローリング、両方向型暖炉、金属の暖炉まわり、茶色い床、テレビなし、板張り天井) の写真
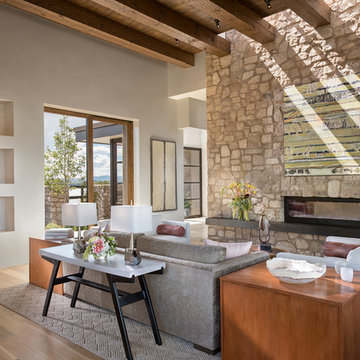
Wendy McEahern
アルバカーキにあるラグジュアリーな広いサンタフェスタイルのおしゃれなLDK (白い壁、無垢フローリング、両方向型暖炉、石材の暖炉まわり、茶色い床、埋込式メディアウォール) の写真
アルバカーキにあるラグジュアリーな広いサンタフェスタイルのおしゃれなLDK (白い壁、無垢フローリング、両方向型暖炉、石材の暖炉まわり、茶色い床、埋込式メディアウォール) の写真
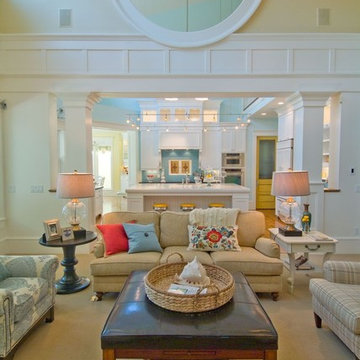
Chris Parkinson Photography
ソルトレイクシティにある広いトランジショナルスタイルのおしゃれなLDK (黄色い壁、カーペット敷き、両方向型暖炉、石材の暖炉まわり、テレビなし、茶色い床) の写真
ソルトレイクシティにある広いトランジショナルスタイルのおしゃれなLDK (黄色い壁、カーペット敷き、両方向型暖炉、石材の暖炉まわり、テレビなし、茶色い床) の写真
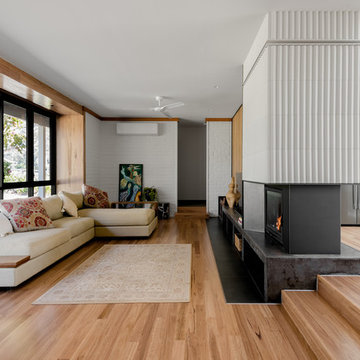
Photographer: Mitchell Fong
他の地域にある高級な広いミッドセンチュリースタイルのおしゃれなLDK (白い壁、無垢フローリング、両方向型暖炉、タイルの暖炉まわり、据え置き型テレビ、茶色い床) の写真
他の地域にある高級な広いミッドセンチュリースタイルのおしゃれなLDK (白い壁、無垢フローリング、両方向型暖炉、タイルの暖炉まわり、据え置き型テレビ、茶色い床) の写真
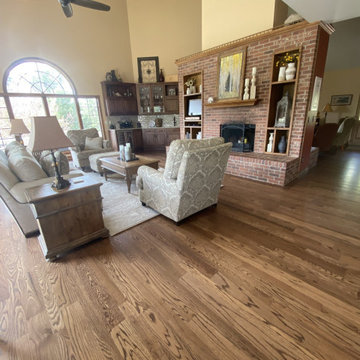
These homeowners wanted to add to their existing wood floor and refinish everything to a darker, richer brown with a lower sheen of finish. Accomplished!
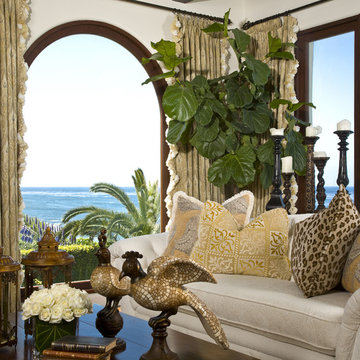
サンディエゴにある広い地中海スタイルのおしゃれなリビング (白い壁、濃色無垢フローリング、両方向型暖炉、タイルの暖炉まわり、茶色い床、テレビなし) の写真
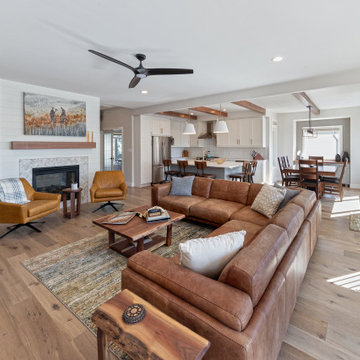
This is our very first Four Elements remodel show home! We started with a basic spec-level early 2000s walk-out bungalow, and transformed the interior into a beautiful modern farmhouse style living space with many custom features. The floor plan was also altered in a few key areas to improve livability and create more of an open-concept feel. Check out the shiplap ceilings with Douglas fir faux beams in the kitchen, dining room, and master bedroom. And a new coffered ceiling in the front entry contrasts beautifully with the custom wood shelving above the double-sided fireplace. Highlights in the lower level include a unique under-stairs custom wine & whiskey bar and a new home gym with a glass wall view into the main recreation area.
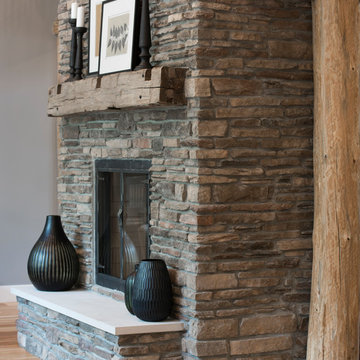
A two-story fireplace is the central focus in this home. This home was Designed by Ed Kriskywicz and built by Meadowlark Design+Build in Ann Arbor, Michigan. Photos by John Carlson of Carlsonpro productions.

Bauwerk Parkett Villapark Eiche 35 Avorio gefast, tief gebürstet, naturgeölt
Ort
Ebnat-Kappel, Schweiz
Architekt
Thomas Schmid (SIA)
Bauherr
Privat
Bodenleger
Geisser AG
Fotograf
Simone Vogel, 379.ch
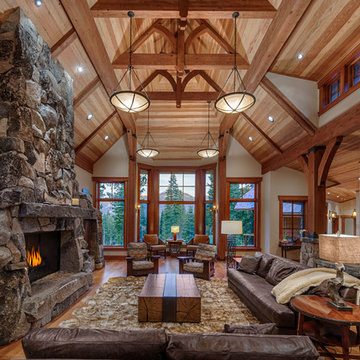
サクラメントにある高級な広いラスティックスタイルのおしゃれなリビング (ベージュの壁、無垢フローリング、両方向型暖炉、石材の暖炉まわり、テレビなし、茶色い床) の写真
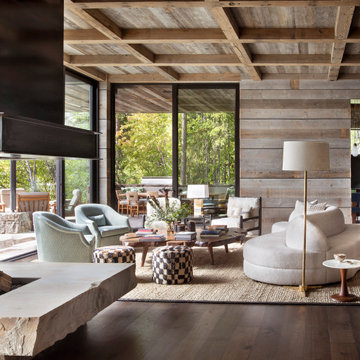
Modern Metal and Stone Fireplace
他の地域にあるラグジュアリーな広いラスティックスタイルのおしゃれなLDK (濃色無垢フローリング、両方向型暖炉、金属の暖炉まわり、ベージュの壁、茶色い床) の写真
他の地域にあるラグジュアリーな広いラスティックスタイルのおしゃれなLDK (濃色無垢フローリング、両方向型暖炉、金属の暖炉まわり、ベージュの壁、茶色い床) の写真
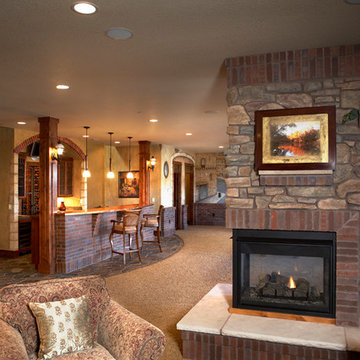
Stainmaster carpet with slate flooring at wet bar
デンバーにある広いトラディショナルスタイルのおしゃれなリビング (ベージュの壁、カーペット敷き、両方向型暖炉、テレビなし、茶色い床) の写真
デンバーにある広いトラディショナルスタイルのおしゃれなリビング (ベージュの壁、カーペット敷き、両方向型暖炉、テレビなし、茶色い床) の写真
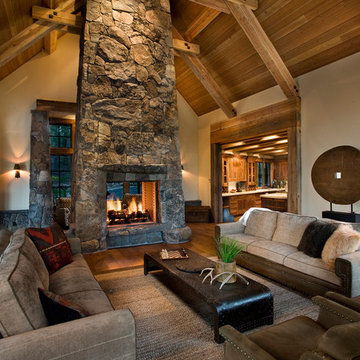
The great room features a four-sided 27 foot tall granite fireplace. Photographer: Ethan Rohloff
他の地域にある広いトラディショナルスタイルのおしゃれなリビング (ベージュの壁、無垢フローリング、両方向型暖炉、石材の暖炉まわり、テレビなし、茶色い床) の写真
他の地域にある広いトラディショナルスタイルのおしゃれなリビング (ベージュの壁、無垢フローリング、両方向型暖炉、石材の暖炉まわり、テレビなし、茶色い床) の写真
広いブラウンのリビング (両方向型暖炉、茶色い床、白い床) の写真
1

