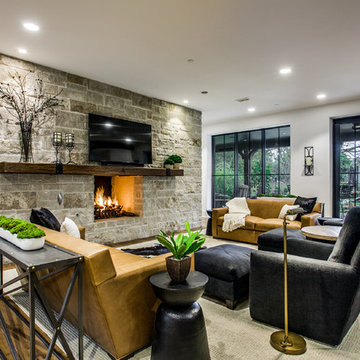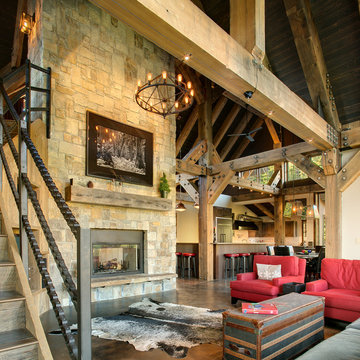ブラウンのリビング (両方向型暖炉、茶色い床、緑の床、白い床) の写真
並び替え:今日の人気順
写真 1〜20 枚目(全 676 枚)
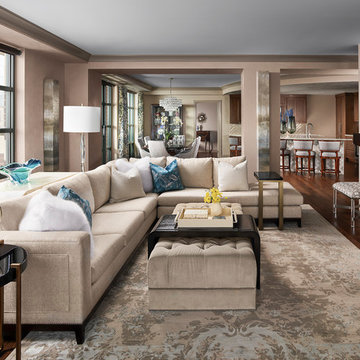
Sophisticated and Transitional Family Room with Expansive Sectional; photo by Eric Lucero Photography
デンバーにある中くらいなトランジショナルスタイルのおしゃれなLDK (ベージュの壁、両方向型暖炉、タイルの暖炉まわり、壁掛け型テレビ、茶色い床、濃色無垢フローリング) の写真
デンバーにある中くらいなトランジショナルスタイルのおしゃれなLDK (ベージュの壁、両方向型暖炉、タイルの暖炉まわり、壁掛け型テレビ、茶色い床、濃色無垢フローリング) の写真

Photo by Vance Fox showing the dramatic Great Room, which is open to the Kitchen and Dining (not shown) & Rec Loft above. A large sliding glass door wall spills out onto both covered and uncovered terrace areas, for dining, relaxing by the fire or in the sunken spa.

ミラノにあるラグジュアリーな巨大なカントリー風のおしゃれなLDK (ライブラリー、両方向型暖炉、積石の暖炉まわり、茶色い床、表し梁、パネル壁) の写真

Contemporary living room
シドニーにあるラグジュアリーな広いトランジショナルスタイルのおしゃれなLDK (白い壁、淡色無垢フローリング、両方向型暖炉、木材の暖炉まわり、茶色い床、シアーカーテン) の写真
シドニーにあるラグジュアリーな広いトランジショナルスタイルのおしゃれなLDK (白い壁、淡色無垢フローリング、両方向型暖炉、木材の暖炉まわり、茶色い床、シアーカーテン) の写真

Builder: Falcon Custom Homes
Interior Designer: Mary Burns - Gallery
Photographer: Mike Buck
A perfectly proportioned story and a half cottage, the Farfield is full of traditional details and charm. The front is composed of matching board and batten gables flanking a covered porch featuring square columns with pegged capitols. A tour of the rear façade reveals an asymmetrical elevation with a tall living room gable anchoring the right and a low retractable-screened porch to the left.
Inside, the front foyer opens up to a wide staircase clad in horizontal boards for a more modern feel. To the left, and through a short hall, is a study with private access to the main levels public bathroom. Further back a corridor, framed on one side by the living rooms stone fireplace, connects the master suite to the rest of the house. Entrance to the living room can be gained through a pair of openings flanking the stone fireplace, or via the open concept kitchen/dining room. Neutral grey cabinets featuring a modern take on a recessed panel look, line the perimeter of the kitchen, framing the elongated kitchen island. Twelve leather wrapped chairs provide enough seating for a large family, or gathering of friends. Anchoring the rear of the main level is the screened in porch framed by square columns that match the style of those found at the front porch. Upstairs, there are a total of four separate sleeping chambers. The two bedrooms above the master suite share a bathroom, while the third bedroom to the rear features its own en suite. The fourth is a large bunkroom above the homes two-stall garage large enough to host an abundance of guests.
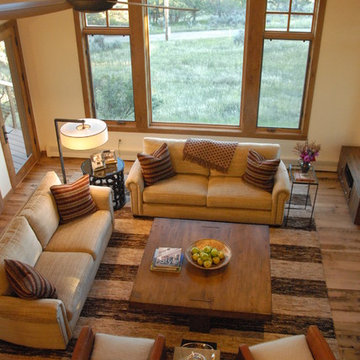
the enlarged great room is now a comfortable gathering space.
WoodStone Inc, General Contractor
Home Interiors, Cortney McDougal, Interior Design
デンバーにあるラグジュアリーな中くらいなトランジショナルスタイルのおしゃれなリビング (ベージュの壁、無垢フローリング、両方向型暖炉、タイルの暖炉まわり、壁掛け型テレビ、茶色い床) の写真
デンバーにあるラグジュアリーな中くらいなトランジショナルスタイルのおしゃれなリビング (ベージュの壁、無垢フローリング、両方向型暖炉、タイルの暖炉まわり、壁掛け型テレビ、茶色い床) の写真
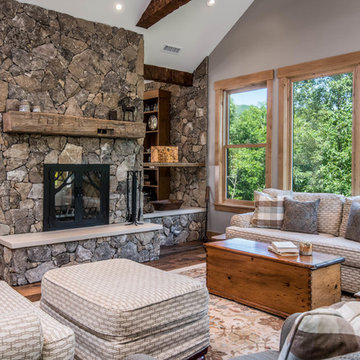
他の地域にある中くらいなラスティックスタイルのおしゃれな独立型リビング (グレーの壁、無垢フローリング、両方向型暖炉、石材の暖炉まわり、茶色い床、テレビなし) の写真
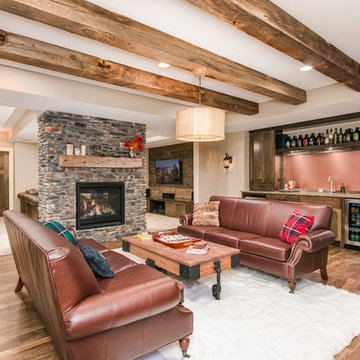
Scott Amundson Photography
ミネアポリスにある高級な中くらいなラスティックスタイルのおしゃれなリビング (ベージュの壁、ラミネートの床、両方向型暖炉、石材の暖炉まわり、茶色い床) の写真
ミネアポリスにある高級な中くらいなラスティックスタイルのおしゃれなリビング (ベージュの壁、ラミネートの床、両方向型暖炉、石材の暖炉まわり、茶色い床) の写真
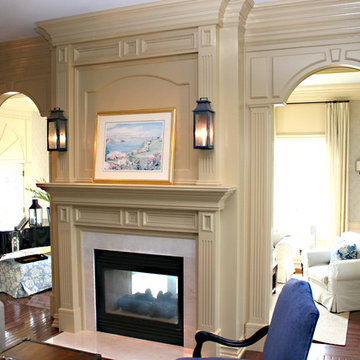
We specialize in moldings installation, crown molding, casing, baseboard, window and door moldings, chair rail, picture framing, shadow boxes, wall and ceiling treatment, coffered ceilings, decorative beams, wainscoting, paneling, raise panels, recess panels, beaded panels, fireplace mantels, decorative columns and pilasters. Home trim work ideas.

Client wanted to use the space just off the dining area to sit and relax. I arranged for chairs to be re-upholstered with fabric available at Hogan Interiors, the wooden floor compliments the fabric creating a ward comfortable space, added to this was a rug to add comfort and minimise noise levels. Floor lamp created a beautiful space for reading or relaxing near the fire while still in the dining living areas. The shelving allowed for books, and ornaments to be displayed while the closed areas allowed for more private items to be stored.

Living Room looking toward library.
シアトルにあるラグジュアリーな中くらいなおしゃれなLDK (ライブラリー、グレーの壁、濃色無垢フローリング、両方向型暖炉、コンクリートの暖炉まわり、壁掛け型テレビ、茶色い床、板張り天井、グレーとブラウン) の写真
シアトルにあるラグジュアリーな中くらいなおしゃれなLDK (ライブラリー、グレーの壁、濃色無垢フローリング、両方向型暖炉、コンクリートの暖炉まわり、壁掛け型テレビ、茶色い床、板張り天井、グレーとブラウン) の写真

デンバーにある広いラスティックスタイルのおしゃれなリビング (白い壁、淡色無垢フローリング、両方向型暖炉、金属の暖炉まわり、茶色い床、テレビなし、板張り天井) の写真
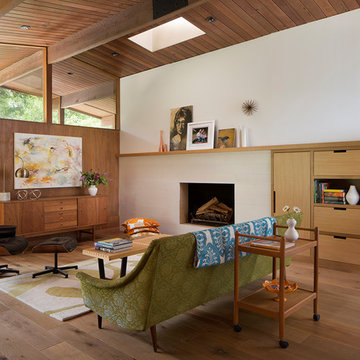
サンフランシスコにあるミッドセンチュリースタイルのおしゃれなLDK (白い壁、無垢フローリング、両方向型暖炉、タイルの暖炉まわり、茶色い床) の写真
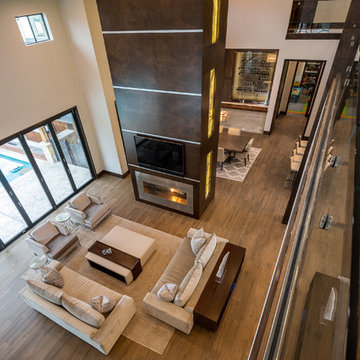
Expansive living and dining areas in this private residence outside of Dallas designed by Carrie Maniaci. Custom fireplace with back-lit onyx, 2 sided fireplace, nano walls opening 2 rooms to the outdoor pool and living areas, and wood tile floors are just some of the features of this transitional-soft contemporary residence. All furnishings were custom made.
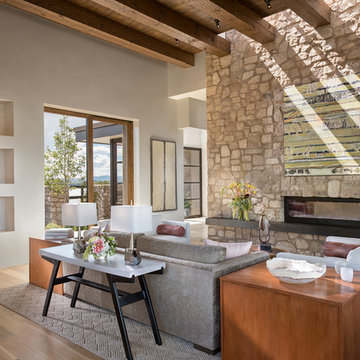
Wendy McEahern
アルバカーキにあるラグジュアリーな広いサンタフェスタイルのおしゃれなLDK (白い壁、無垢フローリング、両方向型暖炉、石材の暖炉まわり、茶色い床、埋込式メディアウォール) の写真
アルバカーキにあるラグジュアリーな広いサンタフェスタイルのおしゃれなLDK (白い壁、無垢フローリング、両方向型暖炉、石材の暖炉まわり、茶色い床、埋込式メディアウォール) の写真
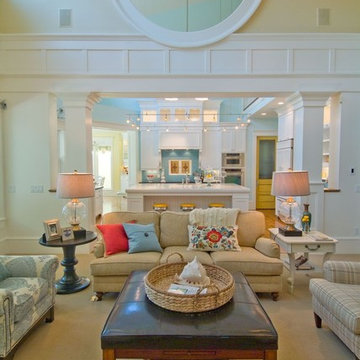
Chris Parkinson Photography
ソルトレイクシティにある広いトランジショナルスタイルのおしゃれなLDK (黄色い壁、カーペット敷き、両方向型暖炉、石材の暖炉まわり、テレビなし、茶色い床) の写真
ソルトレイクシティにある広いトランジショナルスタイルのおしゃれなLDK (黄色い壁、カーペット敷き、両方向型暖炉、石材の暖炉まわり、テレビなし、茶色い床) の写真
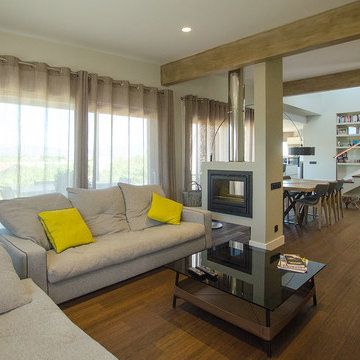
Salón con vigas vistas y chimenea en espacio recogido pero abierto a comedor y cocina.
他の地域にある中くらいなモダンスタイルのおしゃれなリビング (ベージュの壁、無垢フローリング、両方向型暖炉、コンクリートの暖炉まわり、据え置き型テレビ、茶色い床) の写真
他の地域にある中くらいなモダンスタイルのおしゃれなリビング (ベージュの壁、無垢フローリング、両方向型暖炉、コンクリートの暖炉まわり、据え置き型テレビ、茶色い床) の写真
ブラウンのリビング (両方向型暖炉、茶色い床、緑の床、白い床) の写真
1

