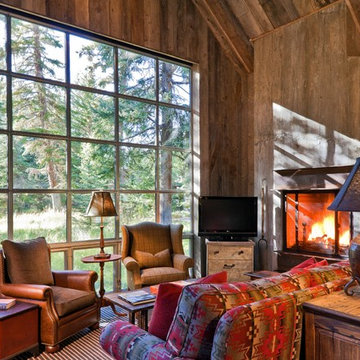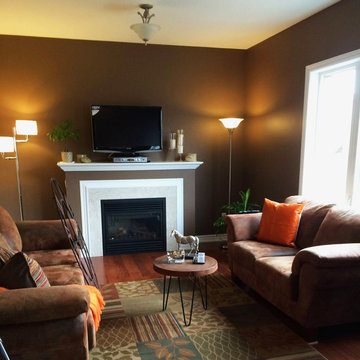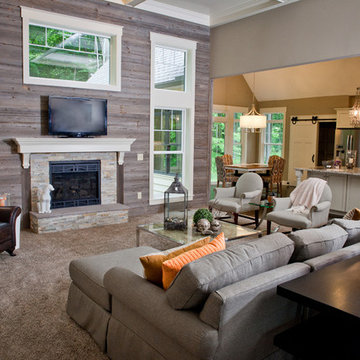ブラウンのリビング (標準型暖炉、据え置き型テレビ、茶色い壁) の写真
絞り込み:
資材コスト
並び替え:今日の人気順
写真 1〜20 枚目(全 77 枚)
1/5
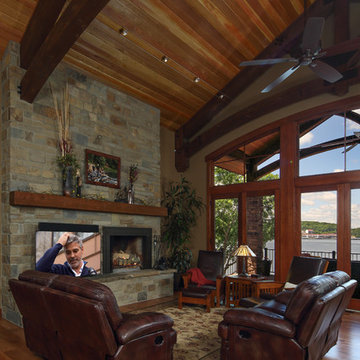
Great Room with douglass fir wood trusses, cedar ceiling, hickory flooring and natural stone fireplace
他の地域にある高級な広いトラディショナルスタイルのおしゃれなLDK (茶色い壁、無垢フローリング、標準型暖炉、石材の暖炉まわり、据え置き型テレビ、茶色い床) の写真
他の地域にある高級な広いトラディショナルスタイルのおしゃれなLDK (茶色い壁、無垢フローリング、標準型暖炉、石材の暖炉まわり、据え置き型テレビ、茶色い床) の写真
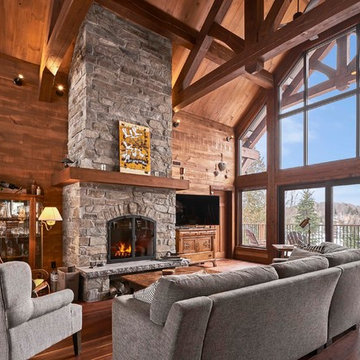
モントリオールにある高級な中くらいなラスティックスタイルのおしゃれなLDK (茶色い壁、濃色無垢フローリング、石材の暖炉まわり、据え置き型テレビ、茶色い床、標準型暖炉) の写真
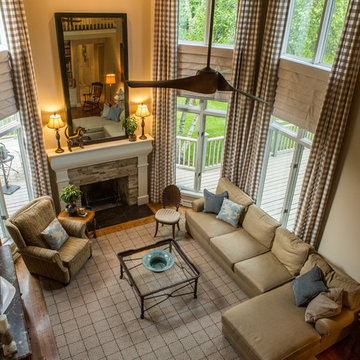
I began working with the owners of this house in 2013. We started with the living and dining rooms. No new furniture was purchased, but the rooms transformed when we changed the wall and ceiling colors, added lighting and light fixtures, rearranged artwork, rugs and furniture. We softened the windows and added privacy with very simple linen Roman blinds. We used the same linen to slipcover the sofa.
Early in 2015, we tackled the most difficult room. The relatively small family room has disproportionately high ceilings. We worked to minimize the "elevator shaft" feeling of the room by replacing the previously "wimpy" mantel, surround and hearth with a design and combination of materials that stand up to the height of the room. In addition to treating the two sets of windows stacked at ground level and again at 8' as one tall window, we painted the ceiling chocolate brown which is reflected at floor level by the new rug (Dash and Albert - Nigel) and hearth stone. The chocolate brown ceiling extends into the foyer where we hung Circa Lighting's phenomenal "Kate" lantern.
Victoria Mc Hugh Photography
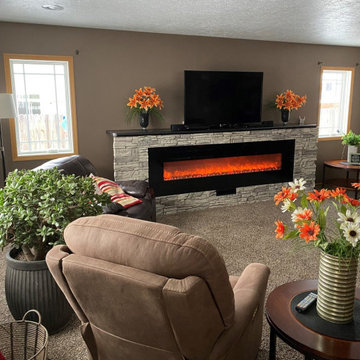
Jim wanted to install an electric fireplace in his living room and selected GenStone's Arctic Smoke Stacked Stone for the project. The Arctic Smoke makes the electric fireplace stand out and gives Jim’s living room a beautiful focal point.

To take advantage of this home’s natural light and expansive views and to enhance the feeling of spaciousness indoors, we designed an open floor plan on the main level, including the living room, dining room, kitchen and family room. This new traditional-style kitchen boasts all the trappings of the 21st century, including granite countertops and a Kohler Whitehaven farm sink. Sub-Zero under-counter refrigerator drawers seamlessly blend into the space with front panels that match the rest of the kitchen cabinetry. Underfoot, blonde Acacia luxury vinyl plank flooring creates a consistent feel throughout the kitchen, dining and living spaces.
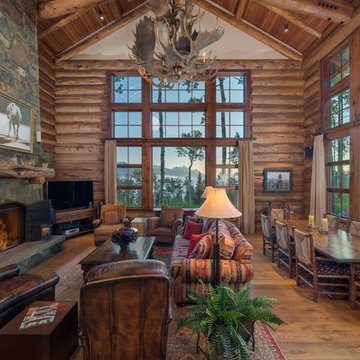
Sargent Schutt Photography
他の地域にあるラスティックスタイルのおしゃれなリビング (茶色い壁、無垢フローリング、標準型暖炉、石材の暖炉まわり、据え置き型テレビ、茶色い床) の写真
他の地域にあるラスティックスタイルのおしゃれなリビング (茶色い壁、無垢フローリング、標準型暖炉、石材の暖炉まわり、据え置き型テレビ、茶色い床) の写真
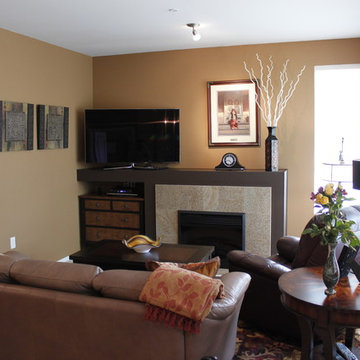
Utilizing space in a small condo. Living Room, Dining Room / T. Greene
シアトルにある中くらいなコンテンポラリースタイルのおしゃれなLDK (茶色い壁、標準型暖炉、据え置き型テレビ、淡色無垢フローリング、タイルの暖炉まわり) の写真
シアトルにある中くらいなコンテンポラリースタイルのおしゃれなLDK (茶色い壁、標準型暖炉、据え置き型テレビ、淡色無垢フローリング、タイルの暖炉まわり) の写真
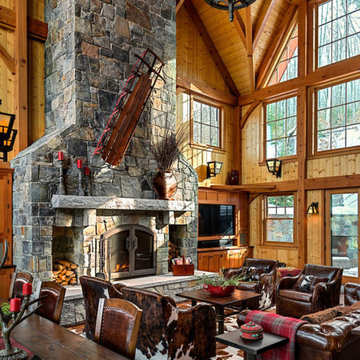
This three-story vacation home for a family of ski enthusiasts features 5 bedrooms and a six-bed bunk room, 5 1/2 bathrooms, kitchen, dining room, great room, 2 wet bars, great room, exercise room, basement game room, office, mud room, ski work room, decks, stone patio with sunken hot tub, garage, and elevator.
The home sits into an extremely steep, half-acre lot that shares a property line with a ski resort and allows for ski-in, ski-out access to the mountain’s 61 trails. This unique location and challenging terrain informed the home’s siting, footprint, program, design, interior design, finishes, and custom made furniture.
Credit: Samyn-D'Elia Architects
Project designed by Franconia interior designer Randy Trainor. She also serves the New Hampshire Ski Country, Lake Regions and Coast, including Lincoln, North Conway, and Bartlett.
For more about Randy Trainor, click here: https://crtinteriors.com/
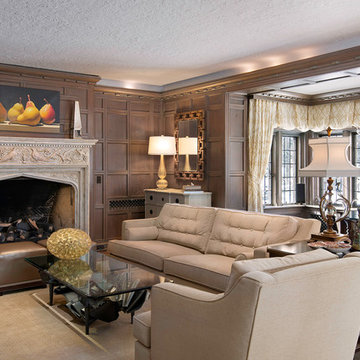
Kim Smith Photo
ニューヨークにあるラグジュアリーな広いトランジショナルスタイルのおしゃれな独立型リビング (茶色い壁、無垢フローリング、標準型暖炉、石材の暖炉まわり、据え置き型テレビ) の写真
ニューヨークにあるラグジュアリーな広いトランジショナルスタイルのおしゃれな独立型リビング (茶色い壁、無垢フローリング、標準型暖炉、石材の暖炉まわり、据え置き型テレビ) の写真

The floor plan of this beautiful Victorian flat remained largely unchanged since 1890 – making modern living a challenge. With support from our engineering team, the floor plan of the main living space was opened to not only connect the kitchen and the living room but also add a dedicated dining area.
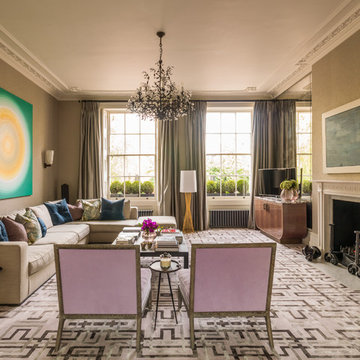
A Nash terraced house in Regent's Park, London. Interior design by Gaye Gardner. Photography by Adam Butler
ロンドンにあるラグジュアリーな広いヴィクトリアン調のおしゃれなリビング (茶色い壁、カーペット敷き、据え置き型テレビ、標準型暖炉) の写真
ロンドンにあるラグジュアリーな広いヴィクトリアン調のおしゃれなリビング (茶色い壁、カーペット敷き、据え置き型テレビ、標準型暖炉) の写真
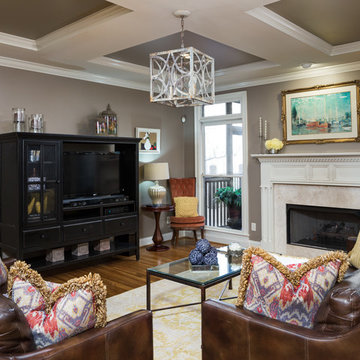
Tommy Daspit
Tommy Daspit is an Architectural, Commercial, Real Estate, and Google Maps Business View Trusted photographer in Birmingham, Alabama. Tommy provides the best in commercial photography in the southeastern United States (Alabama, Georgia, North Carolina, South Carolina, Florida, Mississippi, Louisiana, and Tennessee).View more of his work on his homepage: http://tommmydaspit.com/
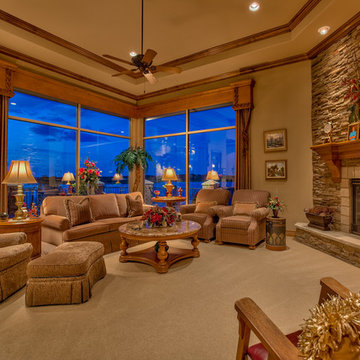
Home Built by Arjay Builders, Inc.
Photo by Amoura Productions
Cabinetry Provided by Eurowood Cabinetry, Inc.
オマハにある高級な広いトラディショナルスタイルのおしゃれなリビング (茶色い壁、カーペット敷き、石材の暖炉まわり、標準型暖炉、据え置き型テレビ、ベージュの床) の写真
オマハにある高級な広いトラディショナルスタイルのおしゃれなリビング (茶色い壁、カーペット敷き、石材の暖炉まわり、標準型暖炉、据え置き型テレビ、ベージュの床) の写真
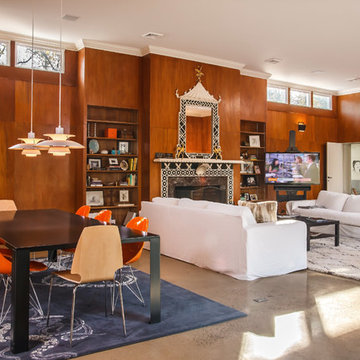
Bradley Jones
ワシントンD.C.にあるお手頃価格の広いミッドセンチュリースタイルのおしゃれなLDK (コンクリートの床、標準型暖炉、石材の暖炉まわり、据え置き型テレビ、茶色い壁) の写真
ワシントンD.C.にあるお手頃価格の広いミッドセンチュリースタイルのおしゃれなLDK (コンクリートの床、標準型暖炉、石材の暖炉まわり、据え置き型テレビ、茶色い壁) の写真
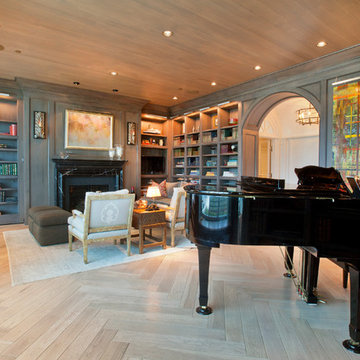
Kurt Johnson
オマハにあるラグジュアリーな広いトラディショナルスタイルのおしゃれなLDK (ライブラリー、茶色い壁、淡色無垢フローリング、標準型暖炉、石材の暖炉まわり、据え置き型テレビ) の写真
オマハにあるラグジュアリーな広いトラディショナルスタイルのおしゃれなLDK (ライブラリー、茶色い壁、淡色無垢フローリング、標準型暖炉、石材の暖炉まわり、据え置き型テレビ) の写真
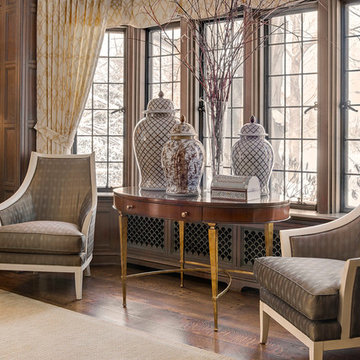
Kim Smith Photo
ニューヨークにあるラグジュアリーな広いトランジショナルスタイルのおしゃれな独立型リビング (茶色い壁、無垢フローリング、標準型暖炉、石材の暖炉まわり、据え置き型テレビ) の写真
ニューヨークにあるラグジュアリーな広いトランジショナルスタイルのおしゃれな独立型リビング (茶色い壁、無垢フローリング、標準型暖炉、石材の暖炉まわり、据え置き型テレビ) の写真
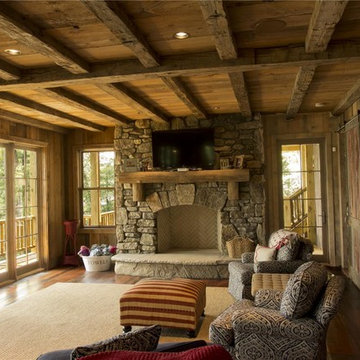
This Blue Ridge, GA residence selected Integrity Wood-Ultrex because the exterior "Ultrex" was paintable. It blended in with the rustic look of the house and achieved the overall look the architect had drawn for the house.
ブラウンのリビング (標準型暖炉、据え置き型テレビ、茶色い壁) の写真
1
