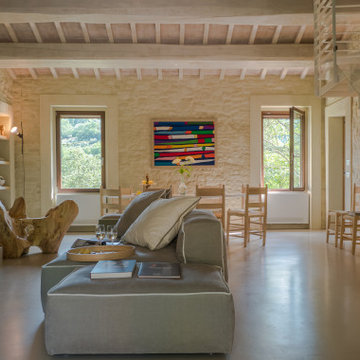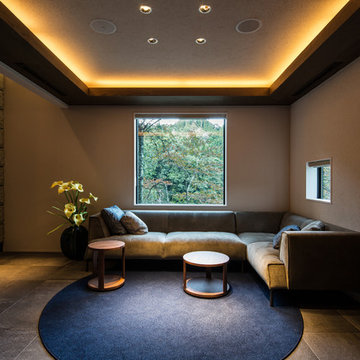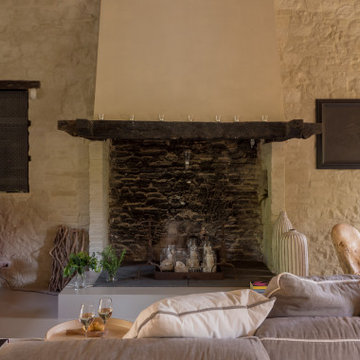ブラウンのリビングのホームバー (標準型暖炉) の写真
絞り込み:
資材コスト
並び替え:今日の人気順
写真 101〜120 枚目(全 680 枚)
1/4
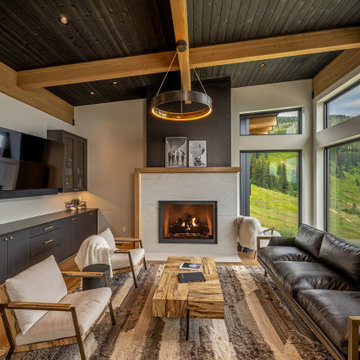
A modern ski cabin with rustic touches, gorgeous views, and a fun place for our clients to make many family memories.
シアトルにあるラスティックスタイルのおしゃれなリビング (標準型暖炉、壁掛け型テレビ、表し梁) の写真
シアトルにあるラスティックスタイルのおしゃれなリビング (標準型暖炉、壁掛け型テレビ、表し梁) の写真
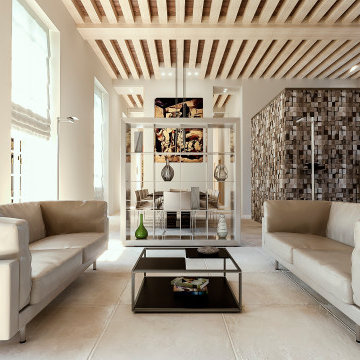
©Red Architecture
高級な広いコンテンポラリースタイルのおしゃれなリビング (白い壁、ライムストーンの床、標準型暖炉、石材の暖炉まわり、テレビなし、ベージュの床) の写真
高級な広いコンテンポラリースタイルのおしゃれなリビング (白い壁、ライムストーンの床、標準型暖炉、石材の暖炉まわり、テレビなし、ベージュの床) の写真
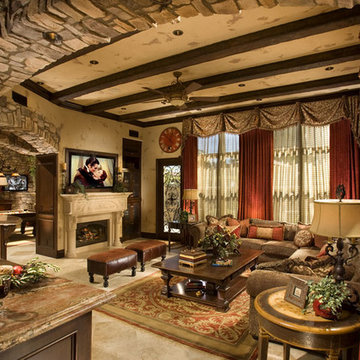
サンディエゴにあるラグジュアリーな広い地中海スタイルのおしゃれなリビング (ベージュの壁、大理石の床、標準型暖炉、石材の暖炉まわり、壁掛け型テレビ、ベージュの床) の写真
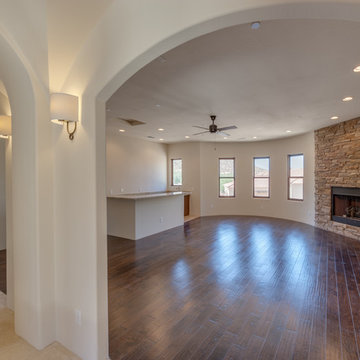
New build by Hawk Builders, LLC in Troon Highlands, Scottsdale, AZ.
フェニックスにある中くらいな地中海スタイルのおしゃれなリビング (ベージュの壁、濃色無垢フローリング、標準型暖炉、石材の暖炉まわり、テレビなし) の写真
フェニックスにある中くらいな地中海スタイルのおしゃれなリビング (ベージュの壁、濃色無垢フローリング、標準型暖炉、石材の暖炉まわり、テレビなし) の写真
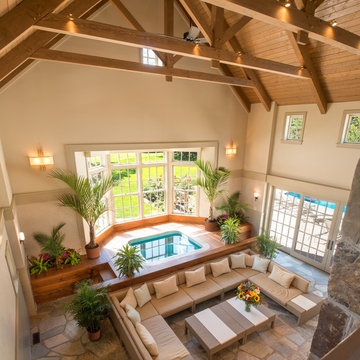
Photographer: Angle Eye Photography
Interior Designer: Callaghan Interior Design
フィラデルフィアにある広いトラディショナルスタイルのおしゃれなリビング (ベージュの壁、トラバーチンの床、標準型暖炉、石材の暖炉まわり、埋込式メディアウォール) の写真
フィラデルフィアにある広いトラディショナルスタイルのおしゃれなリビング (ベージュの壁、トラバーチンの床、標準型暖炉、石材の暖炉まわり、埋込式メディアウォール) の写真
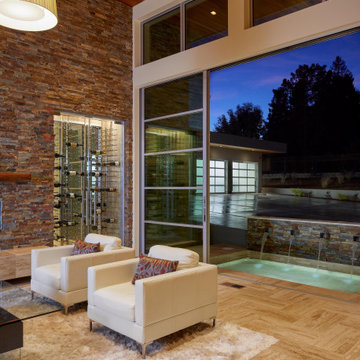
サンフランシスコにある巨大なモダンスタイルのおしゃれなリビング (茶色い壁、トラバーチンの床、標準型暖炉、積石の暖炉まわり、ベージュの床、板張り天井) の写真

Fireplace is Xtrordinaire “clean face” style with a stacked stone surround and custom built mantel
Laplante Construction custom built-ins with nickel gap accent walls and natural white oak shelves
Shallow coffered ceiling
4" white oak flooring with natural, water-based finish
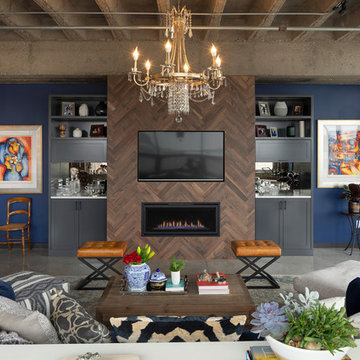
We added new lighting, a fireplace and built-in's, reupholstered a heirloom chair, and all new furnishings and art.
ミネアポリスにある広いエクレクティックスタイルのおしゃれなリビング (青い壁、コンクリートの床、標準型暖炉、タイルの暖炉まわり、埋込式メディアウォール、グレーの床) の写真
ミネアポリスにある広いエクレクティックスタイルのおしゃれなリビング (青い壁、コンクリートの床、標準型暖炉、タイルの暖炉まわり、埋込式メディアウォール、グレーの床) の写真
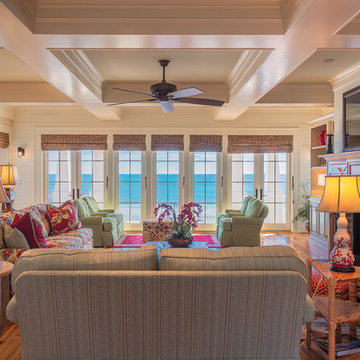
Gregory Allen Butler
チャールストンにあるラグジュアリーな巨大なビーチスタイルのおしゃれなリビング (白い壁、無垢フローリング、標準型暖炉、レンガの暖炉まわり、埋込式メディアウォール、茶色い床) の写真
チャールストンにあるラグジュアリーな巨大なビーチスタイルのおしゃれなリビング (白い壁、無垢フローリング、標準型暖炉、レンガの暖炉まわり、埋込式メディアウォール、茶色い床) の写真

Designed by architect Bing Hu, this modern open-plan home has sweeping views of Desert Mountain from every room. The high ceilings, large windows and pocketing doors create an airy feeling and the patios are an extension of the indoor spaces. The warm tones of the limestone floors and wood ceilings are enhanced by the soft colors in the Donghia furniture. The walls are hand-trowelled venetian plaster or stacked stone. Wool and silk area rugs by Scott Group.
Project designed by Susie Hersker’s Scottsdale interior design firm Design Directives. Design Directives is active in Phoenix, Paradise Valley, Cave Creek, Carefree, Sedona, and beyond.
For more about Design Directives, click here: https://susanherskerasid.com/
To learn more about this project, click here: https://susanherskerasid.com/modern-desert-classic-home/
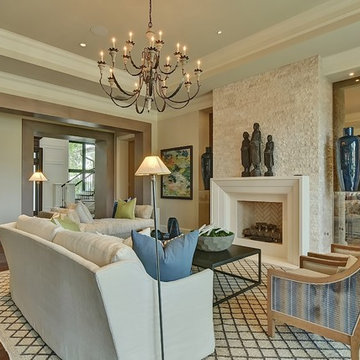
マイアミにあるラグジュアリーな巨大なトランジショナルスタイルのおしゃれなリビング (ベージュの壁、無垢フローリング、標準型暖炉、石材の暖炉まわり、テレビなし) の写真
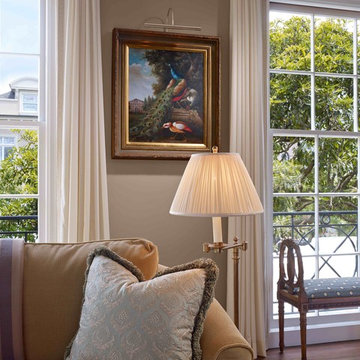
サンフランシスコにある高級な中くらいなトラディショナルスタイルのおしゃれなリビング (茶色い壁、無垢フローリング、テレビなし、標準型暖炉、石材の暖炉まわり) の写真
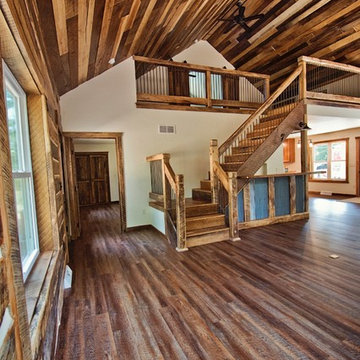
Just take a look at this home crafted with 300-year-old barn boards the owners carted from states away. The home's layout was written on a cocktail napkin 30 years ago and brought to life as the owner's dying wish. Thankfully, Kevin Klover is still fighting the good fight and got to move into his dream home. Take a look around.
Kim Hanson Photography, Art & Design
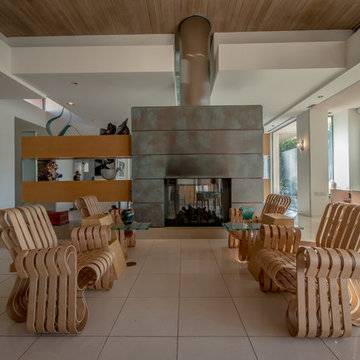
Frank Gehry bent wood Living room chairs at the open two way fireplace.
Photography by Dan Freund
ロサンゼルスにある高級な広いモダンスタイルのおしゃれなリビング (ライムストーンの床、金属の暖炉まわり、茶色い壁、標準型暖炉、テレビなし) の写真
ロサンゼルスにある高級な広いモダンスタイルのおしゃれなリビング (ライムストーンの床、金属の暖炉まわり、茶色い壁、標準型暖炉、テレビなし) の写真
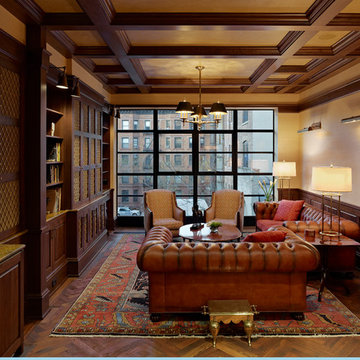
classical living room
Frank Oudeman
ニューヨークにある中くらいなコンテンポラリースタイルのおしゃれなリビング (茶色い壁、濃色無垢フローリング、標準型暖炉、木材の暖炉まわり、テレビなし、茶色い床) の写真
ニューヨークにある中くらいなコンテンポラリースタイルのおしゃれなリビング (茶色い壁、濃色無垢フローリング、標準型暖炉、木材の暖炉まわり、テレビなし、茶色い床) の写真
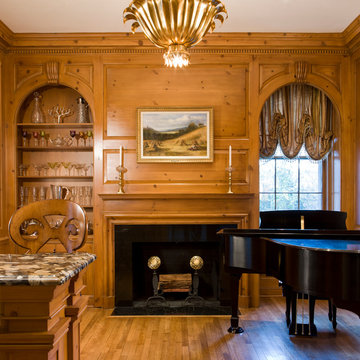
Gordon Beall photographer
ワシントンD.C.にあるトラディショナルスタイルのおしゃれなリビングのホームバー (無垢フローリング、標準型暖炉、石材の暖炉まわり) の写真
ワシントンD.C.にあるトラディショナルスタイルのおしゃれなリビングのホームバー (無垢フローリング、標準型暖炉、石材の暖炉まわり) の写真
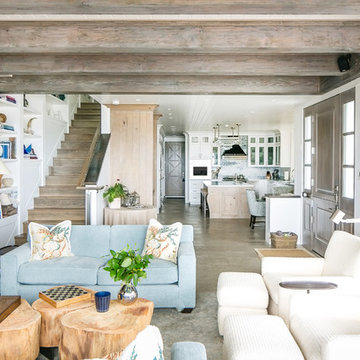
Updated the living room to make it more cozy and to accomidate more people.
Ryan Garvin Photography
オレンジカウンティにあるラグジュアリーな中くらいなビーチスタイルのおしゃれなリビング (白い壁、ライムストーンの床、標準型暖炉、石材の暖炉まわり、壁掛け型テレビ、ベージュの床) の写真
オレンジカウンティにあるラグジュアリーな中くらいなビーチスタイルのおしゃれなリビング (白い壁、ライムストーンの床、標準型暖炉、石材の暖炉まわり、壁掛け型テレビ、ベージュの床) の写真
ブラウンのリビングのホームバー (標準型暖炉) の写真
6
