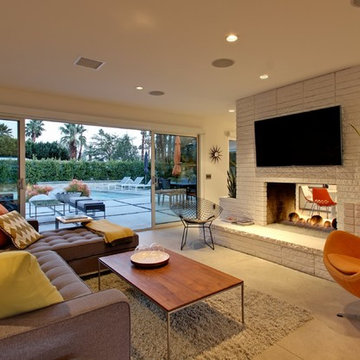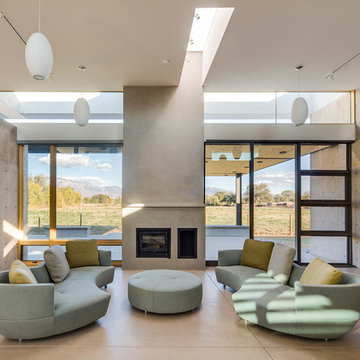ブラウンのリビング (標準型暖炉、両方向型暖炉、竹フローリング、コンクリートの床、壁掛け型テレビ) の写真
絞り込み:
資材コスト
並び替え:今日の人気順
写真 1〜20 枚目(全 223 枚)
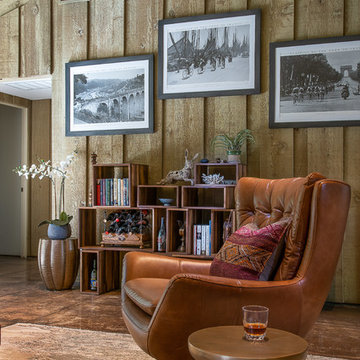
The family who has owned this home for twenty years was ready for modern update! Concrete floors were restained and cedar walls were kept intact, but kitchen was completely updated with high end appliances and sleek cabinets, and brand new furnishings were added to showcase the couple's favorite things.
Troy Grant, Epic Photo

他の地域にある高級な広いトランジショナルスタイルのおしゃれなLDK (白い壁、竹フローリング、標準型暖炉、漆喰の暖炉まわり、壁掛け型テレビ) の写真
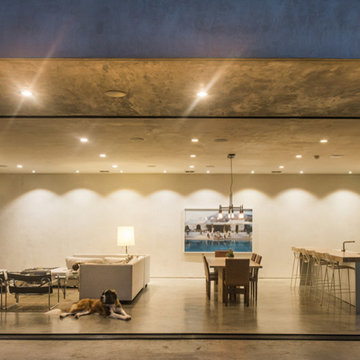
Robert Yu
ダラスにある広いモダンスタイルのおしゃれなLDK (グレーの壁、コンクリートの床、標準型暖炉、漆喰の暖炉まわり、壁掛け型テレビ、グレーの床) の写真
ダラスにある広いモダンスタイルのおしゃれなLDK (グレーの壁、コンクリートの床、標準型暖炉、漆喰の暖炉まわり、壁掛け型テレビ、グレーの床) の写真
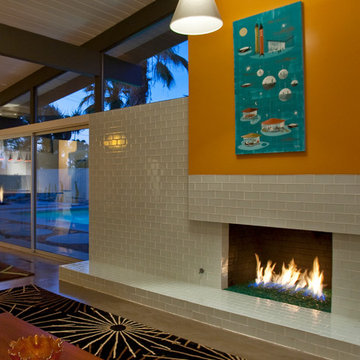
Lance Gerber, Nuvue Interactive, LLC
他の地域にある高級な巨大なミッドセンチュリースタイルのおしゃれなLDK (白い壁、コンクリートの床、標準型暖炉、タイルの暖炉まわり、壁掛け型テレビ) の写真
他の地域にある高級な巨大なミッドセンチュリースタイルのおしゃれなLDK (白い壁、コンクリートの床、標準型暖炉、タイルの暖炉まわり、壁掛け型テレビ) の写真
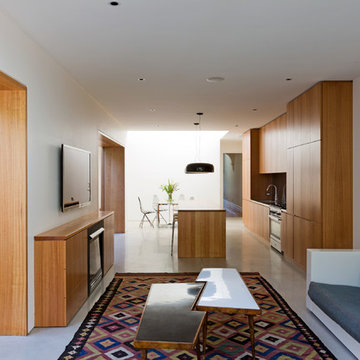
Photography by Tom Ferguson
シドニーにある中くらいなコンテンポラリースタイルのおしゃれなLDK (白い壁、コンクリートの床、標準型暖炉、木材の暖炉まわり、壁掛け型テレビ) の写真
シドニーにある中くらいなコンテンポラリースタイルのおしゃれなLDK (白い壁、コンクリートの床、標準型暖炉、木材の暖炉まわり、壁掛け型テレビ) の写真
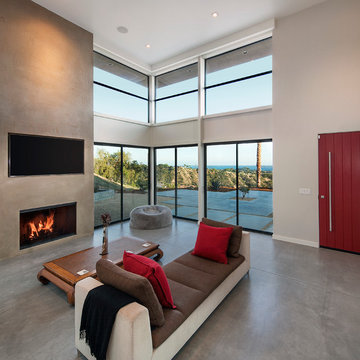
Architect: Becker Henson Niksto
General Contractor: Allen Construction
Photographer: Jim Bartsch Photography
サンタバーバラにある高級な中くらいなコンテンポラリースタイルのおしゃれなLDK (白い壁、コンクリートの床、標準型暖炉、漆喰の暖炉まわり、壁掛け型テレビ) の写真
サンタバーバラにある高級な中くらいなコンテンポラリースタイルのおしゃれなLDK (白い壁、コンクリートの床、標準型暖炉、漆喰の暖炉まわり、壁掛け型テレビ) の写真
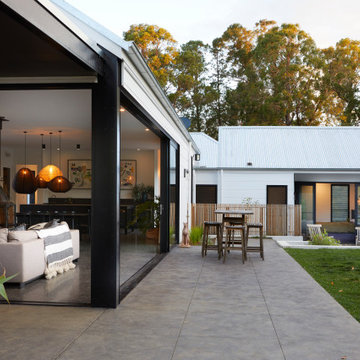
Open plan living. Indoor and Outdoor
他の地域にある高級な広いコンテンポラリースタイルのおしゃれなLDK (白い壁、コンクリートの床、両方向型暖炉、コンクリートの暖炉まわり、壁掛け型テレビ、黒い床) の写真
他の地域にある高級な広いコンテンポラリースタイルのおしゃれなLDK (白い壁、コンクリートの床、両方向型暖炉、コンクリートの暖炉まわり、壁掛け型テレビ、黒い床) の写真
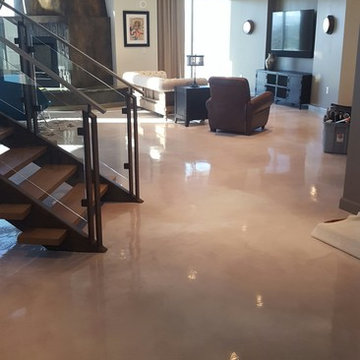
Bush "baked" Beans Residence
Downtown Las Vegas Soho Lofts
ラスベガスにある高級な広いコンテンポラリースタイルのおしゃれなリビング (グレーの壁、コンクリートの床、標準型暖炉、タイルの暖炉まわり、壁掛け型テレビ、ベージュの床) の写真
ラスベガスにある高級な広いコンテンポラリースタイルのおしゃれなリビング (グレーの壁、コンクリートの床、標準型暖炉、タイルの暖炉まわり、壁掛け型テレビ、ベージュの床) の写真

Large open concept living room with custom polished concrete floors throughout the first floor of the house. Living room features custom built-in cabinets, and a contemporary linear gas fireplace by Fireplace Xtrordinair.

他の地域にあるラグジュアリーな中くらいなコンテンポラリースタイルのおしゃれなリビング (白い壁、竹フローリング、両方向型暖炉、石材の暖炉まわり、壁掛け型テレビ、ベージュの床) の写真
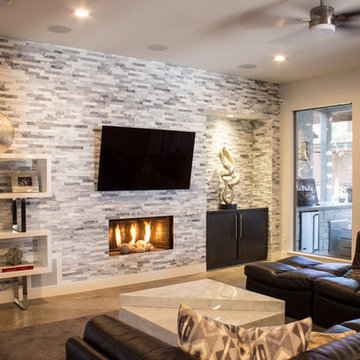
Designer: Terri Becker
Construction: Star Interior Resources
Photography: Michelle Brown
ダラスにあるお手頃価格の中くらいなコンテンポラリースタイルのおしゃれなLDK (グレーの壁、コンクリートの床、標準型暖炉、石材の暖炉まわり、壁掛け型テレビ、グレーの床) の写真
ダラスにあるお手頃価格の中くらいなコンテンポラリースタイルのおしゃれなLDK (グレーの壁、コンクリートの床、標準型暖炉、石材の暖炉まわり、壁掛け型テレビ、グレーの床) の写真

サクラメントにある中くらいなモダンスタイルのおしゃれなLDK (コンクリートの床、ライブラリー、白い壁、標準型暖炉、金属の暖炉まわり、壁掛け型テレビ、グレーの床) の写真
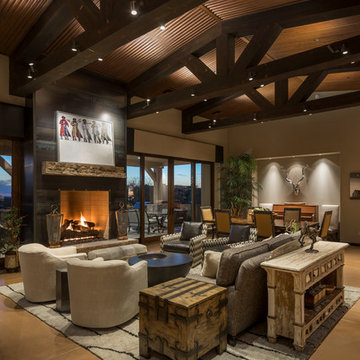
フェニックスにあるラグジュアリーな広いサンタフェスタイルのおしゃれなLDK (ベージュの壁、コンクリートの床、標準型暖炉、金属の暖炉まわり、壁掛け型テレビ) の写真
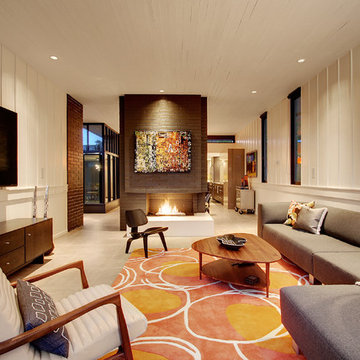
シアトルにあるラグジュアリーな中くらいなミッドセンチュリースタイルのおしゃれな独立型リビング (白い壁、標準型暖炉、レンガの暖炉まわり、壁掛け型テレビ、コンクリートの床、グレーの床) の写真

Photo by Roehner + Ryan
フェニックスにあるカントリー風のおしゃれなLDK (白い壁、コンクリートの床、標準型暖炉、石材の暖炉まわり、壁掛け型テレビ、グレーの床、三角天井) の写真
フェニックスにあるカントリー風のおしゃれなLDK (白い壁、コンクリートの床、標準型暖炉、石材の暖炉まわり、壁掛け型テレビ、グレーの床、三角天井) の写真

Located near the foot of the Teton Mountains, the site and a modest program led to placing the main house and guest quarters in separate buildings configured to form outdoor spaces. With mountains rising to the northwest and a stream cutting through the southeast corner of the lot, this placement of the main house and guest cabin distinctly responds to the two scales of the site. The public and private wings of the main house define a courtyard, which is visually enclosed by the prominence of the mountains beyond. At a more intimate scale, the garden walls of the main house and guest cabin create a private entry court.
A concrete wall, which extends into the landscape marks the entrance and defines the circulation of the main house. Public spaces open off this axis toward the views to the mountains. Secondary spaces branch off to the north and south forming the private wing of the main house and the guest cabin. With regulation restricting the roof forms, the structural trusses are shaped to lift the ceiling planes toward light and the views of the landscape.
A.I.A Wyoming Chapter Design Award of Citation 2017
Project Year: 2008
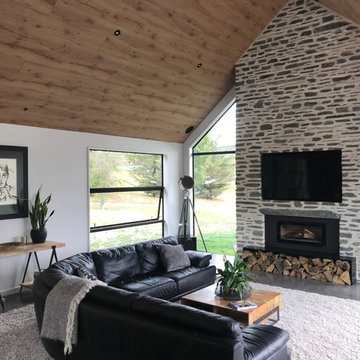
homeowner
他の地域にある広いモダンスタイルのおしゃれなLDK (白い壁、コンクリートの床、標準型暖炉、石材の暖炉まわり、壁掛け型テレビ、黒い床) の写真
他の地域にある広いモダンスタイルのおしゃれなLDK (白い壁、コンクリートの床、標準型暖炉、石材の暖炉まわり、壁掛け型テレビ、黒い床) の写真
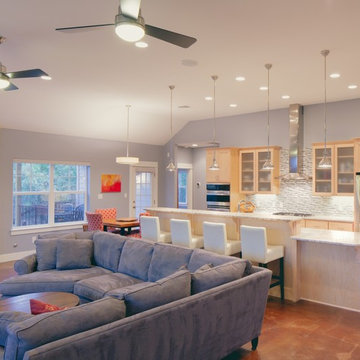
オースティンにある中くらいなトランジショナルスタイルのおしゃれなリビング (グレーの壁、コンクリートの床、標準型暖炉、石材の暖炉まわり、壁掛け型テレビ、茶色い床) の写真
ブラウンのリビング (標準型暖炉、両方向型暖炉、竹フローリング、コンクリートの床、壁掛け型テレビ) の写真
1
