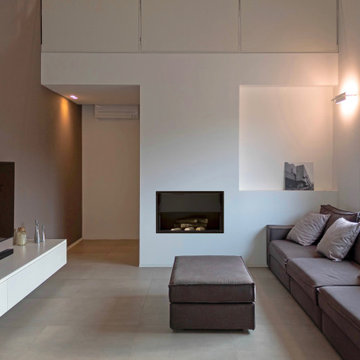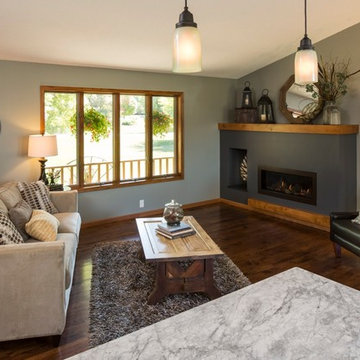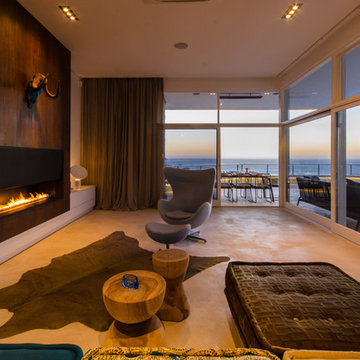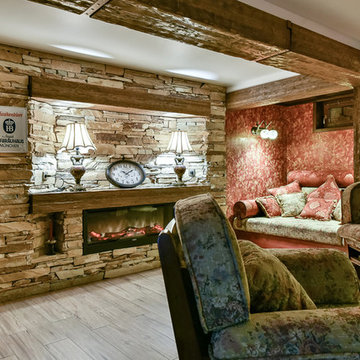ブラウンのリビング (横長型暖炉) の写真
絞り込み:
資材コスト
並び替え:今日の人気順
写真 2421〜2440 枚目(全 4,234 枚)
1/3
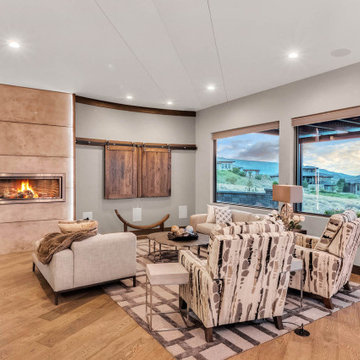
This Living Room ceiling is a vaulted and hipped. There are score-lines in the drywall to highlight the unusual hipped vaulted ceiling. Living Room also features a media wall with a double 'barn-door' concealing the TV.
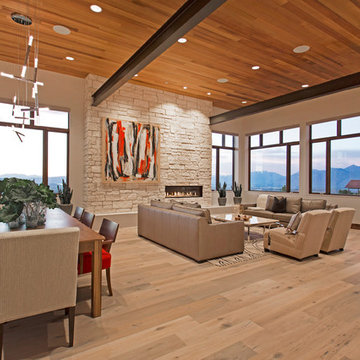
ソルトレイクシティにある高級な広いコンテンポラリースタイルのおしゃれなリビング (淡色無垢フローリング、横長型暖炉、石材の暖炉まわり、テレビなし) の写真
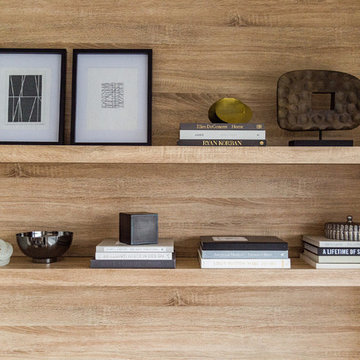
バンクーバーにある広いコンテンポラリースタイルのおしゃれなLDK (グレーの壁、淡色無垢フローリング、横長型暖炉、タイルの暖炉まわり、据え置き型テレビ、ベージュの床) の写真
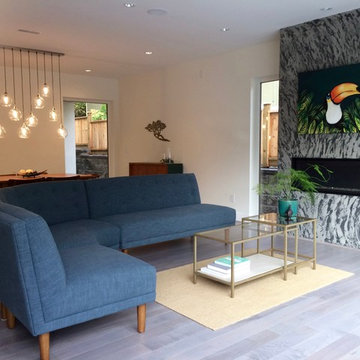
By bringing in some colour, you can transform a space to a warm and elegant room where you can enjoy a glass of wine with friends or just hang out with a book and a cup of tea by the fire place...
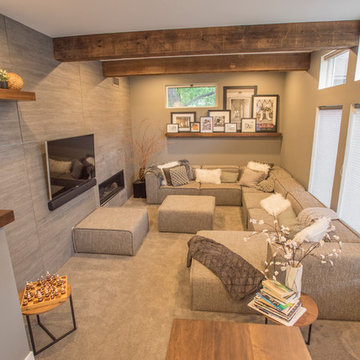
This was a down to the studs interior remodel of a historic home in Boise's North End. Through an extensive Design Phase we opened up the living spaces, relocated and rearranged bathrooms, re-designed the mail level to include an Owner's Suite, and added living space in the attic. The interior of this home had not been touched for a half century and now serves the needs of a growing family with updates from attic to lower level game room.
Credit: Josh Roper - Photos
Credit: U-Rok Designs – Interiors
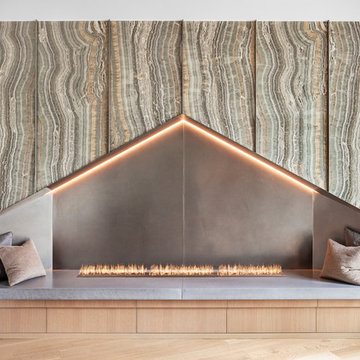
Steel and onyx fireplace
ニューヨークにあるモダンスタイルのおしゃれなリビング (横長型暖炉、石材の暖炉まわり) の写真
ニューヨークにあるモダンスタイルのおしゃれなリビング (横長型暖炉、石材の暖炉まわり) の写真
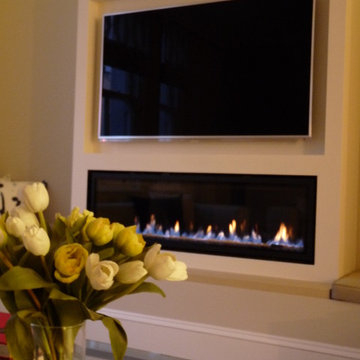
The client requested that we install a balanced flue, glass fronted fireplace within an existing chimney breast, enabling the mounting of a flat screen television above.
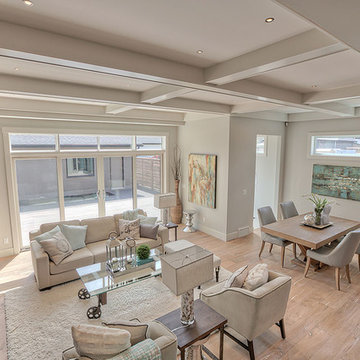
カルガリーにある広いコンテンポラリースタイルのおしゃれなLDK (グレーの壁、無垢フローリング、横長型暖炉、石材の暖炉まわり、埋込式メディアウォール、茶色い床) の写真
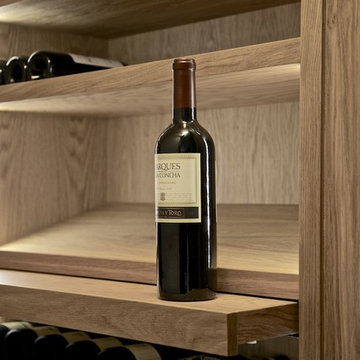
camilleriparismode projects and design team were approached to rethink a previously unused double height room in a wonderful villa. the lower part of the room was planned as a sitting and dining area, the sub level above as a tv den and games room. as the occupants enjoy their time together as a family, as well as their shared love of books, a floor-to-ceiling library was an ideal way of using and linking the large volume. the large library covers one wall of the room spilling into the den area above. it is given a sense of movement by the differing sizes of the verticals and shelves, broken up by randomly placed closed cupboards. the floating marble fireplace at the base of the library unit helps achieve a feeling of lightness despite it being a complex structure, while offering a cosy atmosphere to the family area below. the split-level den is reached via a solid oak staircase, below which is a custom made wine room. the staircase is concealed from the dining area by a high wall, painted in a bold colour on which a collection of paintings is displayed.
photos by: brian grech
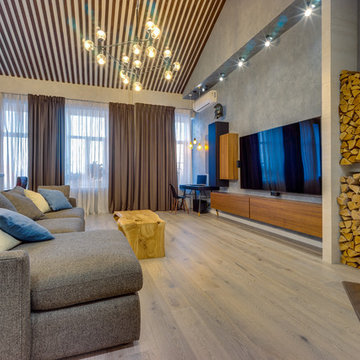
サンクトペテルブルクにあるお手頃価格の広いコンテンポラリースタイルのおしゃれなリビングロフト (壁掛け型テレビ、ライブラリー、ベージュの壁、無垢フローリング、横長型暖炉、タイルの暖炉まわり) の写真
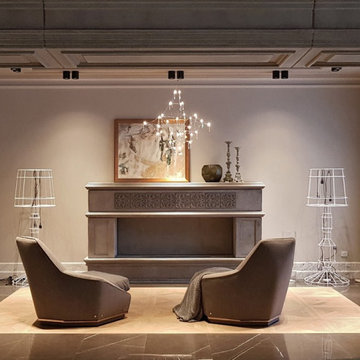
Роскошный камин в гостевой зоне первого этажа, сложный гипсовый потолок, классические порталы из бетона, модульный паркет в виде ковра в мраморе – все это создает атмосферу современного замка.
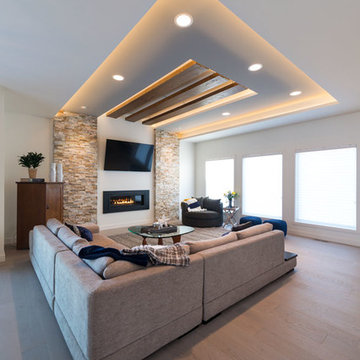
The Beautiful Wood Accents in the ceiling are lit with LED Tape Light. Same with the accent light around the ceiling tray detail.
Builder: Paradigm Home
Photographer: Doug Little
ALA Lighting Specialist: Heather Reinsch
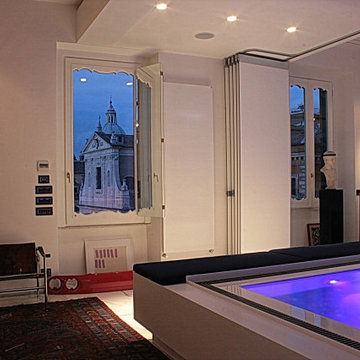
PICTURED
The living room area with the 2 x 2 mt (6,5 x 6,5 ft) infinity pool. Filtration, purification, water heating and whirlpool systems complete the pool.
This part of the living room can be closed by sliding and folding walls (in the photo), in order to obtain a third bedroom.
San Rocco church is just under the windows
/
NELLA FOTO
La zona soggiorno con la piscina a sfioro da 2 x 2 mt (6,5 x 6,5 piedi). Sistemi di filtrazione, depurazione, riscaldamento dell'acqua e idromassaggio completano la piscina.
Questa parte del soggiorno può essere chiusa da pareti scorrevoli e pieghevoli (nella foto), al fine di ottenere una terza camera da letto.
La chiesa di San Rocco è proprio sotto le finestre
/
THE PROJECT
Our client wanted a town home from where he could enjoy the beautiful Ara Pacis and Tevere view, “purified” from traffic noises and lights.
Interior design had to contrast the surrounding ancient landscape, in order to mark a pointbreak from surroundings.
We had to completely modify the general floorplan, making space for a large, open living (150 mq, 1.600 sqf). We added a large internal infinity-pool in the middle, completed by a high, thin waterfall from he ceiling: such a demanding work awarded us with a beautifully relaxing hall, where the whisper of water offers space to imagination...
The house has an open italian kitchen, 2 bedrooms and 3 bathrooms.
/
IL PROGETTO
Il nostro cliente desiderava una casa di città, da cui godere della splendida vista di Ara Pacis e Tevere, "purificata" dai rumori e dalle luci del traffico.
Il design degli interni doveva contrastare il paesaggio antico circostante, al fine di segnare un punto di rottura con l'esterno.
Abbiamo dovuto modificare completamente la planimetria generale, creando spazio per un ampio soggiorno aperto (150 mq, 1.600 mq). Abbiamo aggiunto una grande piscina a sfioro interna, nel mezzo del soggiorno, completata da un'alta e sottile cascata, con un velo d'acqua che scende dolcemente dal soffitto.
Un lavoro così impegnativo ci ha premiato con ambienti sorprendentemente rilassanti, dove il sussurro dell'acqua offre spazio all'immaginazione ...
Una cucina italiana contemporanea, separata dal soggiorno da una vetrata mobile curva, 2 camere da letto e 3 bagni completano il progetto.
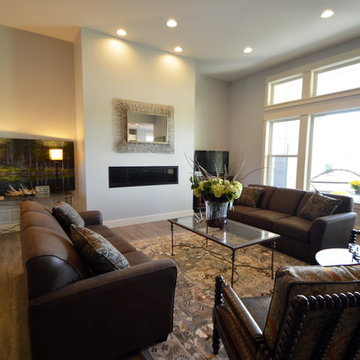
他の地域にある高級な中くらいなトランジショナルスタイルのおしゃれなリビング (青い壁、濃色無垢フローリング、横長型暖炉、漆喰の暖炉まわり、テレビなし) の写真
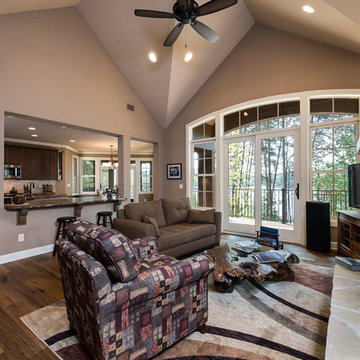
Aperture Vision Photography
他の地域にある高級な中くらいなトラディショナルスタイルのおしゃれなリビング (茶色い壁、無垢フローリング、横長型暖炉、石材の暖炉まわり、据え置き型テレビ) の写真
他の地域にある高級な中くらいなトラディショナルスタイルのおしゃれなリビング (茶色い壁、無垢フローリング、横長型暖炉、石材の暖炉まわり、据え置き型テレビ) の写真
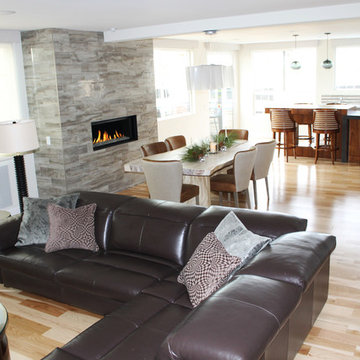
The kitchen, dining, and living room open floor plan comes together with a neutral color palette with pops of blue and purple hues.
ロサンゼルスにある中くらいなトランジショナルスタイルのおしゃれなLDK (白い壁、淡色無垢フローリング、横長型暖炉、タイルの暖炉まわり、壁掛け型テレビ、ベージュの床、茶色いソファ、白い天井) の写真
ロサンゼルスにある中くらいなトランジショナルスタイルのおしゃれなLDK (白い壁、淡色無垢フローリング、横長型暖炉、タイルの暖炉まわり、壁掛け型テレビ、ベージュの床、茶色いソファ、白い天井) の写真
ブラウンのリビング (横長型暖炉) の写真
122
