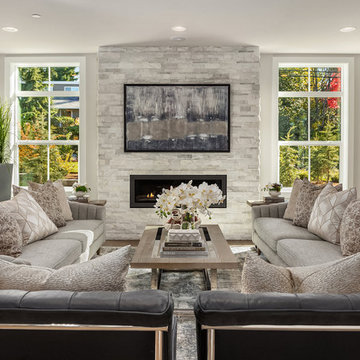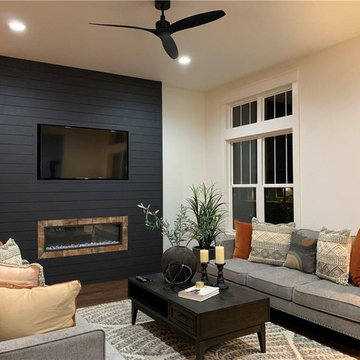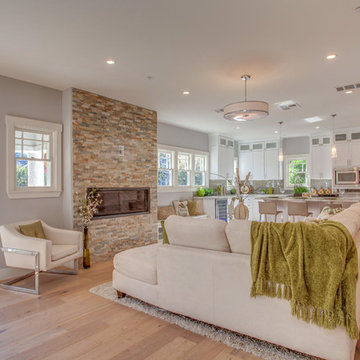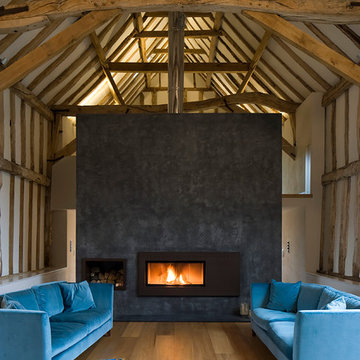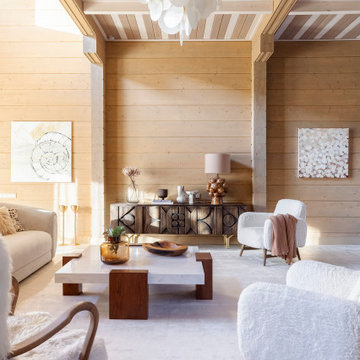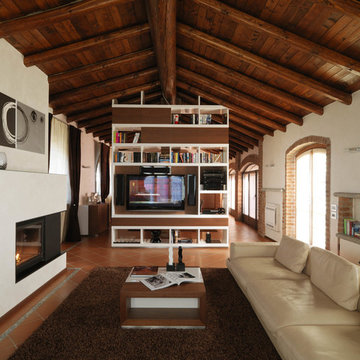ブラウンのカントリー風のリビング (横長型暖炉) の写真
絞り込み:
資材コスト
並び替え:今日の人気順
写真 1〜20 枚目(全 69 枚)
1/4

2019--Brand new construction of a 2,500 square foot house with 4 bedrooms and 3-1/2 baths located in Menlo Park, Ca. This home was designed by Arch Studio, Inc., David Eichler Photography
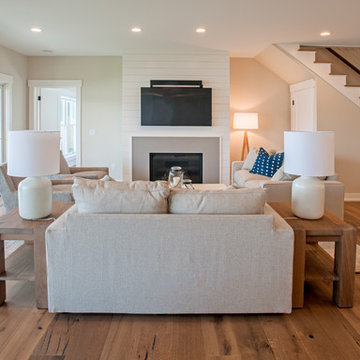
グランドラピッズにある広いカントリー風のおしゃれなLDK (ベージュの壁、淡色無垢フローリング、横長型暖炉、タイルの暖炉まわり、壁掛け型テレビ、茶色い床) の写真
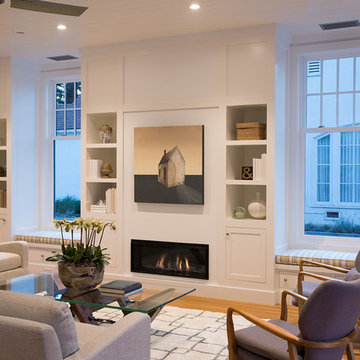
Mariko Reed Architectural Photography
サンフランシスコにある中くらいなカントリー風のおしゃれなリビング (グレーの壁、淡色無垢フローリング、横長型暖炉) の写真
サンフランシスコにある中くらいなカントリー風のおしゃれなリビング (グレーの壁、淡色無垢フローリング、横長型暖炉) の写真
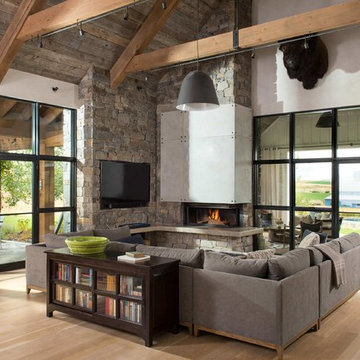
Yonder Farm Residence
Architect: Locati Architects
General Contractor: Northfork Builders
Windows: Kolbe Windows
Photography: Longview Studios, Inc.
他の地域にあるカントリー風のおしゃれなリビング (白い壁、淡色無垢フローリング、横長型暖炉、埋込式メディアウォール、ベージュの床) の写真
他の地域にあるカントリー風のおしゃれなリビング (白い壁、淡色無垢フローリング、横長型暖炉、埋込式メディアウォール、ベージュの床) の写真
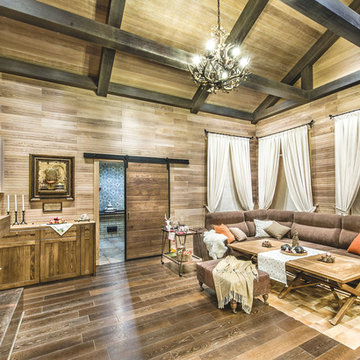
Гостиная площадью 50м2, биокамин, фотографии Серегин Дмитрий
モスクワにある高級な広いカントリー風のおしゃれなリビング (ベージュの壁、濃色無垢フローリング、横長型暖炉、石材の暖炉まわり、埋込式メディアウォール) の写真
モスクワにある高級な広いカントリー風のおしゃれなリビング (ベージュの壁、濃色無垢フローリング、横長型暖炉、石材の暖炉まわり、埋込式メディアウォール) の写真
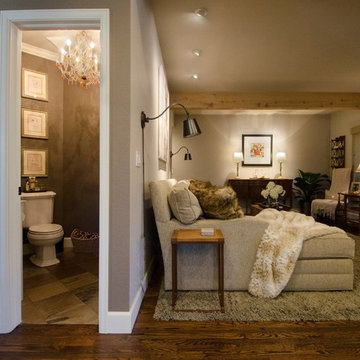
デンバーにあるお手頃価格の中くらいなカントリー風のおしゃれなLDK (ベージュの壁、濃色無垢フローリング、横長型暖炉、石材の暖炉まわり、壁掛け型テレビ、茶色い床) の写真
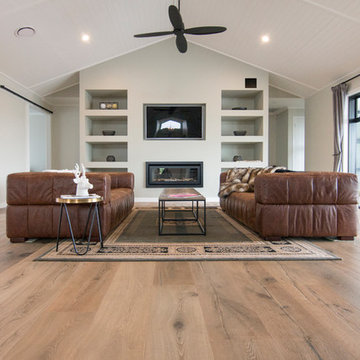
Rustic farmhouse inspired home.
Range: Manor Atelier (19mm Engineered French Oak Flooring)
Colour: Classic
Dimensions: 260mm W x 19mm H x 2.2m L
Grade: Rustic
Texture: Heavily Brushed & Handscraped
Warranty: 25 Years Residential | 5 Years Commercial
Photography: Forté
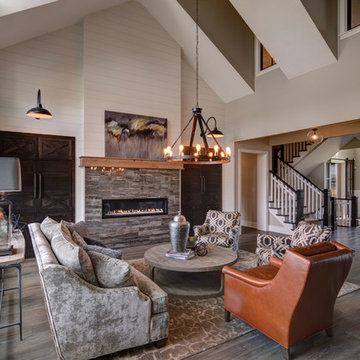
Beautiful high ceiling that lets an abundance of natural light in and travels through to the windows upstairs. Amazing shiplap wood sliding creates a focal point for guests as they process the small details in this large space.
Photo by: Thomas Graham

ミネアポリスにあるカントリー風のおしゃれな応接間 (白い壁、淡色無垢フローリング、横長型暖炉、金属の暖炉まわり、テレビなし、窓際ベンチ) の写真
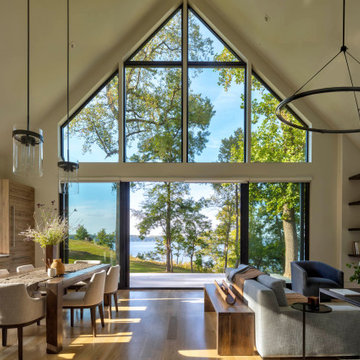
Perched on the edge of a waterfront cliff, this guest house echoes the contemporary design aesthetic of the property’s main residence.
ボルチモアにあるラグジュアリーな広いカントリー風のおしゃれなLDK (ベージュの壁、淡色無垢フローリング、横長型暖炉、金属の暖炉まわり、埋込式メディアウォール、茶色い床、三角天井) の写真
ボルチモアにあるラグジュアリーな広いカントリー風のおしゃれなLDK (ベージュの壁、淡色無垢フローリング、横長型暖炉、金属の暖炉まわり、埋込式メディアウォール、茶色い床、三角天井) の写真
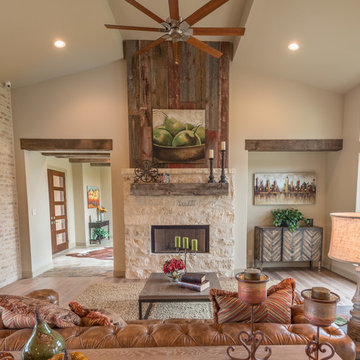
A hill country farmhouse at 3,181 square feet and situated in the Texas hill country of New Braunfels, in the neighborhood of Copper Ridge, with only a fifteen minute drive north to Canyon Lake. Three key features to the exterior are the use of board and batten walls, reclaimed brick, and exposed rafter tails. On the inside it’s the wood beams, reclaimed wood wallboards, and tile wall accents that catch the eye around every corner of this three-bedroom home. Windows across each side flood the large kitchen and great room with natural light, offering magnificent views out both the front and the back of the home.
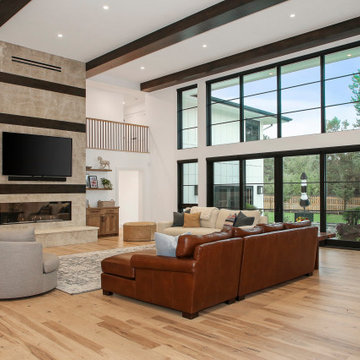
This beautiful Great room has ceilings vaulting to 25 feet high, with a gorgeous stone slab extending from floor to ceiling. The shelving and cabinets that flank this massive Slab Structure helps soften the fireplace space as well. The beautiful wall of Windows accents the scale of this room, with natural light coming through all day long. The elegant yet simple custom stair railing and balisters are made of wood, to soften the perimeter of this Great Room. The Beams in the ceiling also helps bring down the massive height in this room.
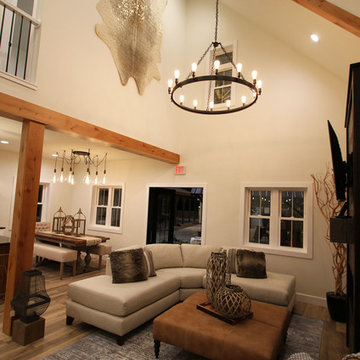
Cedar Brooke home built for the Great Big Home and Garden Show in Cleveland, Ohio. This is the Living area and the custom Fire Place (Electric) and TV mount area. Furnished by our sister company: Weaver's Furniture of Sugarcreek.
ブラウンのカントリー風のリビング (横長型暖炉) の写真
1
